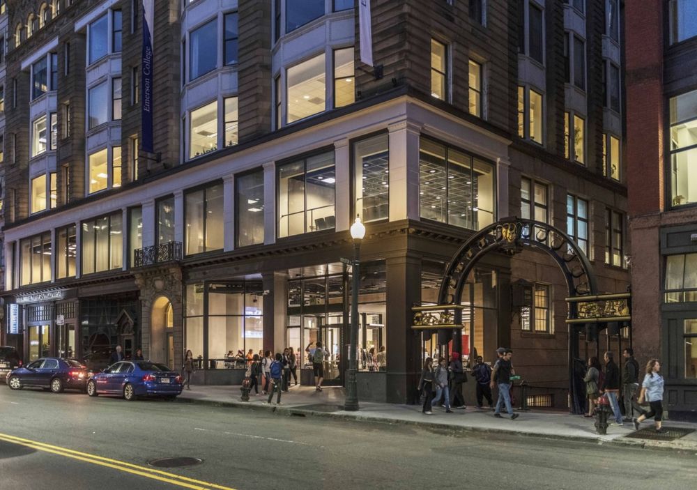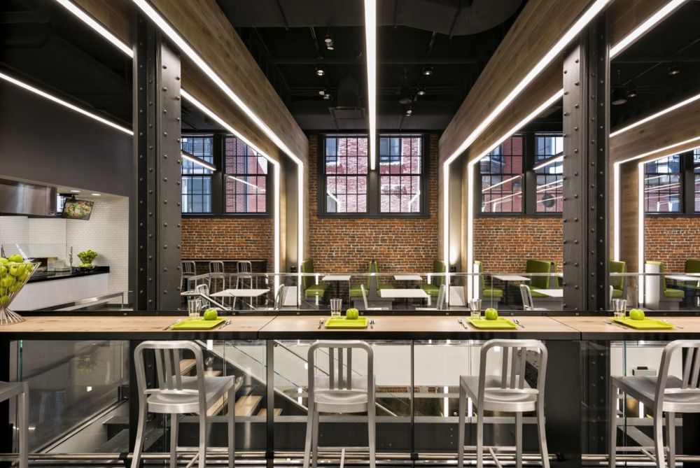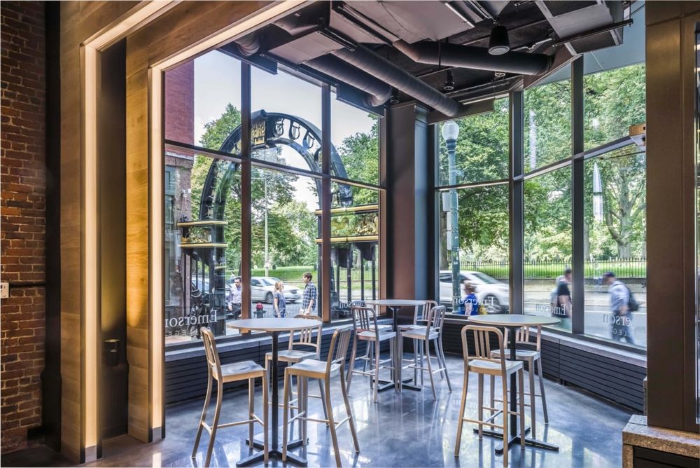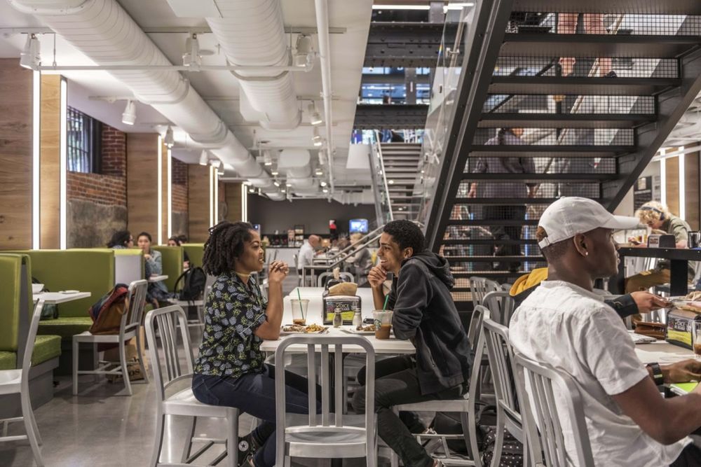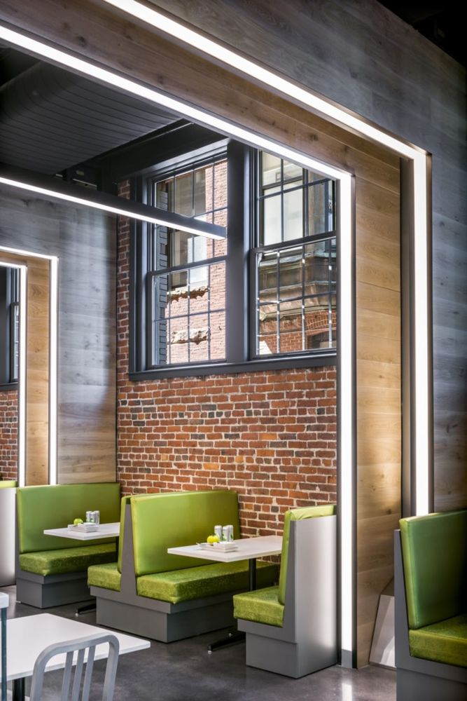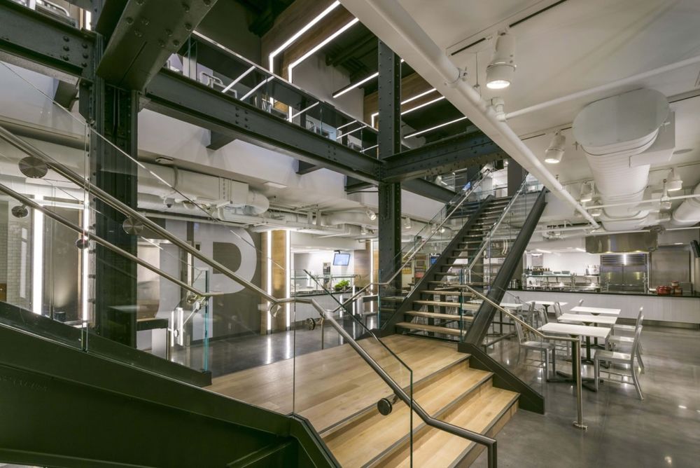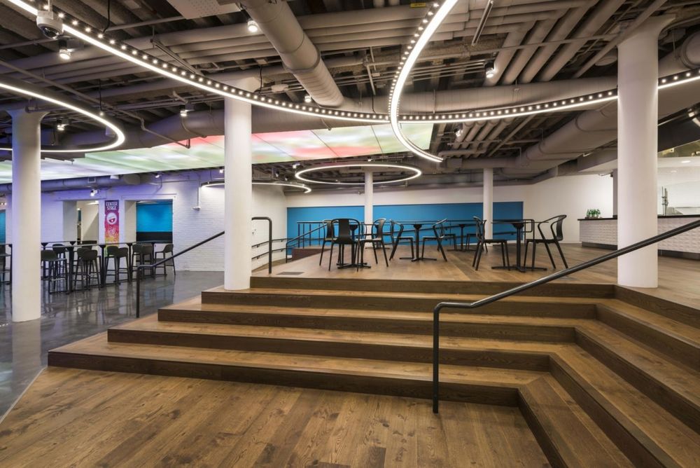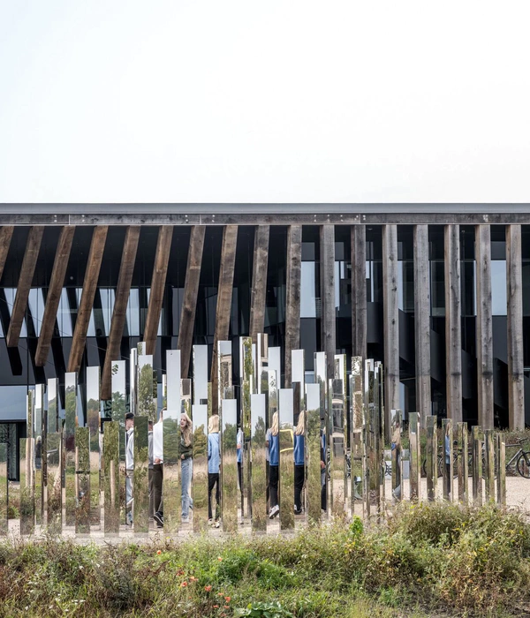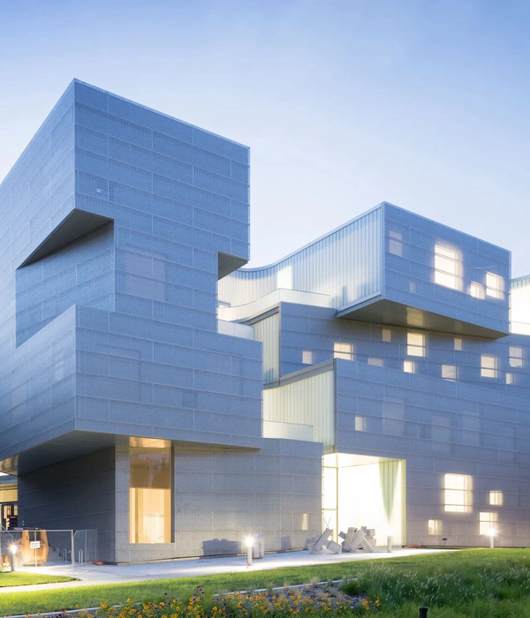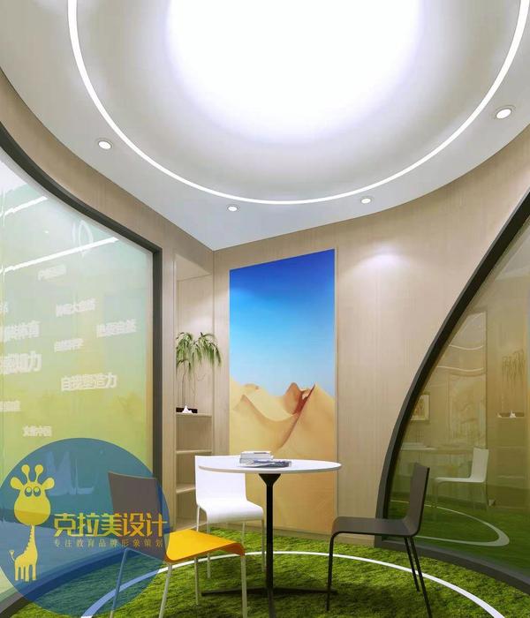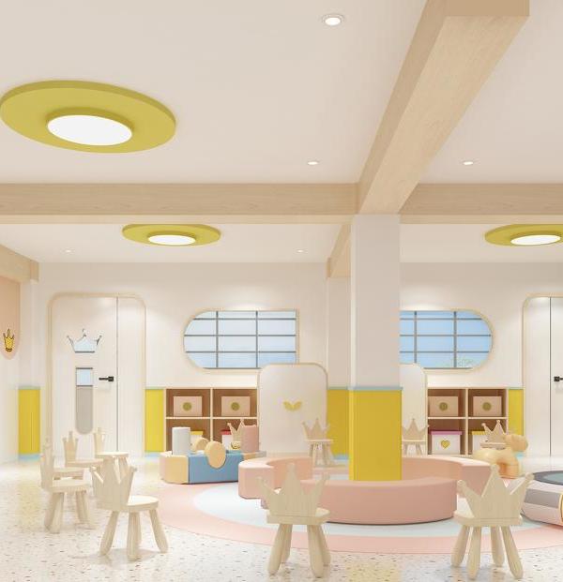创新餐饮空间 | Emerson College 学生餐饮中心
Elkus Manfredi Architects were given the task of completing the Student Dining Center at Emerson College in Boston, Massachusetts.
Emerson College’s student dining hall, feels more like a state-of-the-art Silicon Valley cafeteria than a traditional student canteen. Elkus Manfredi Architects has had a 25+ year relationship with the college, helping it to relocate from Boston’s Back Bay neighborhood to a central location at the heart of the city’s Theatre District.
The challenge was to create a welcoming and spacious environment in a dense urban corridor. The Emerson campus is situated within an enclave of mostly historic buildings, with classrooms and facilities packed into virtually every available nook and cranny. The designers identified three spaces on two levels, street and basement, in three separate adjoining buildings, and created a plan to connect them. Through a combination of restoration, renovation, and new construction, they succeeded in creating a roomy 21,000-square-foot dining hall, which was open to students in the Fall of 2017. The Elkus Manfredi Architects’ team further expanded the dining center by an additional 7,000-square-feet that was open to students in the Fall of 2019.
Before the renovation, the existing space consisted partially of a brick storefront that was a barrier to natural light. This was replaced with a 15-foot glass façade, which brightens the interior and creates a window onto the action on the street, as well as providing a view of nearby Boston Common. Inside, a glass-and-steel grand staircase links dining spaces on two floors, each with a distinctive feel. The 270-seat upper level, which faces the street, is designed mostly for daytime use and features a combination of booths and bar seating—a flexibility for students to enjoy quick solo meals on the fly or convivial ones in groups. The vibe is industrial modern: exposed brick, steel beams, and visible ducting, refined by glass, aluminum, and warm woods. Downstairs, a cabaret-style venue, also with 270 seats, comes to life in the evening. There is a stage area for musical and artistic performances and student rehearsals, and the ceiling is sheathed in LED screens that can be programmed with imagery—from art to color to simulated sky.
A dining hall is all about food, of course, and there, too, the dining center is student-friendly. Rather than one central food dispensary with an interminable line, multiple food stations are dispersed around the building for variety and quicker access. Whatever a student’s hankering—vegan, ethnic cuisines, comfort food, pizza, or anything to satisfy middle-of-the-night study session hunger pangs—chances are it is available here. What’s more, students can order meals in advance on a smart phone app, or on digital tablets located in the dining hall. With live bands and poetry slams appearing downstairs on any given night, is it no wonder that the Boylston Street Student Dining Center has quickly become one of the favorite gathering spots on the Emerson campus.
The photographs shown are from 122 and 19 Boylston Street and completed in Fall 2017. They represent a pre-pandemic student environment and are not representative of current protocols. The original design intention incorporated flexibility, which will allow Emerson College to adapt to future needs.
Architect: Elkus Manfredi Architects Construction: Lee Kennedy Company Photography: Peter Vanderwarker
9 Images | expand images for additional detail
