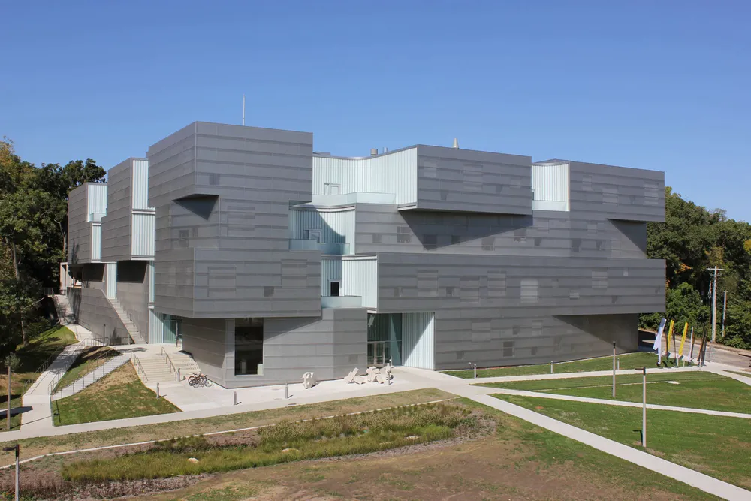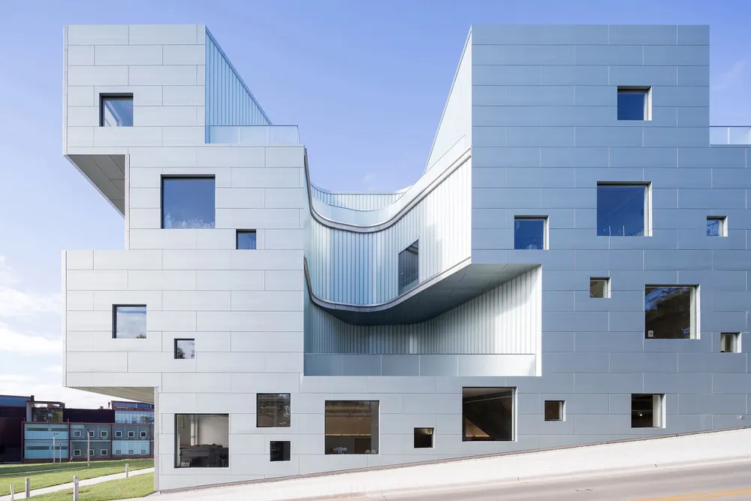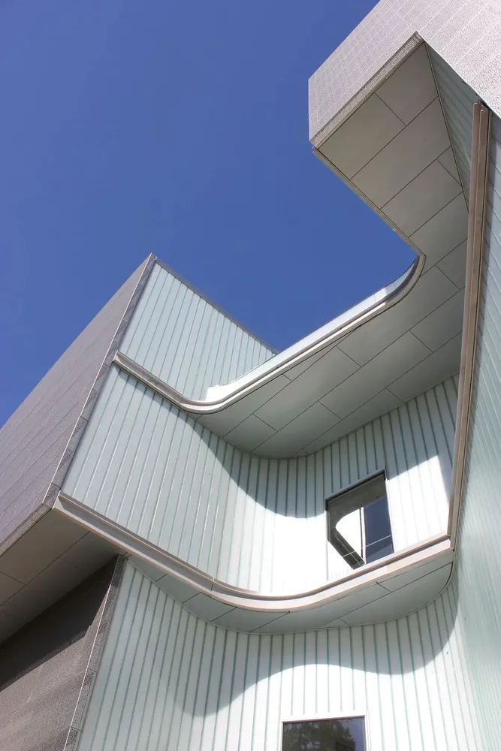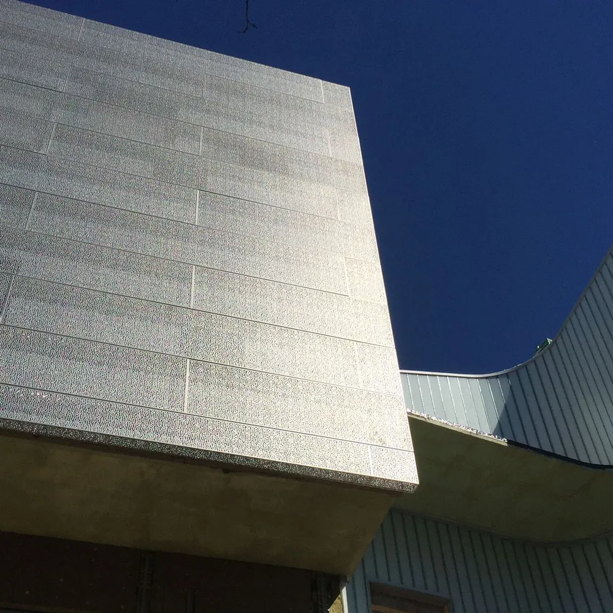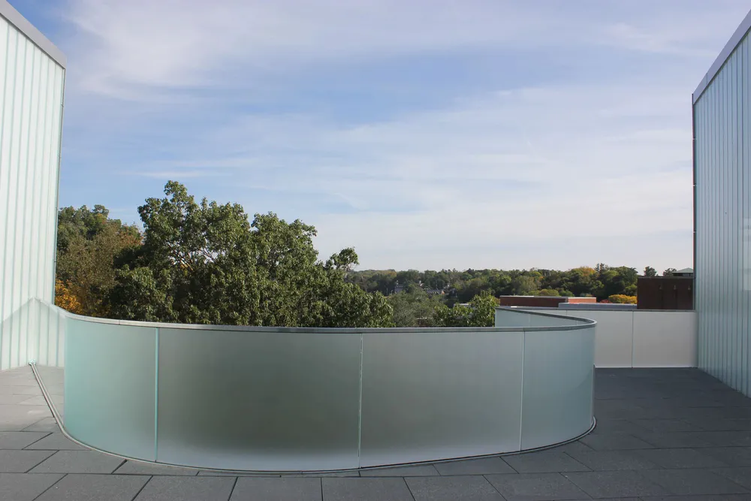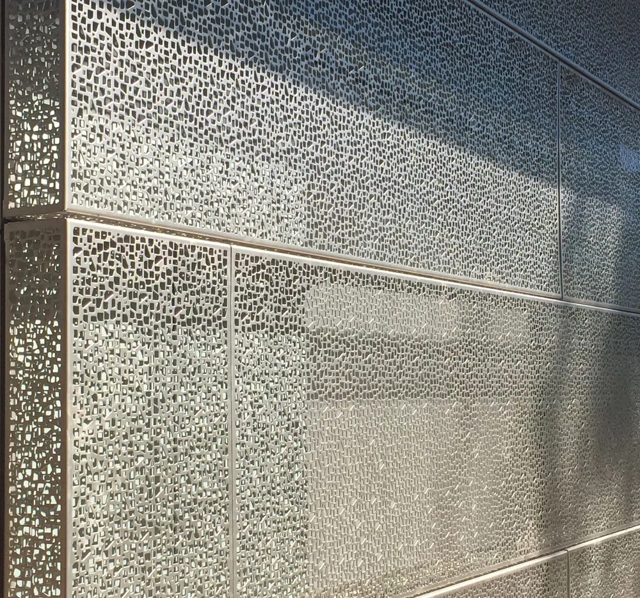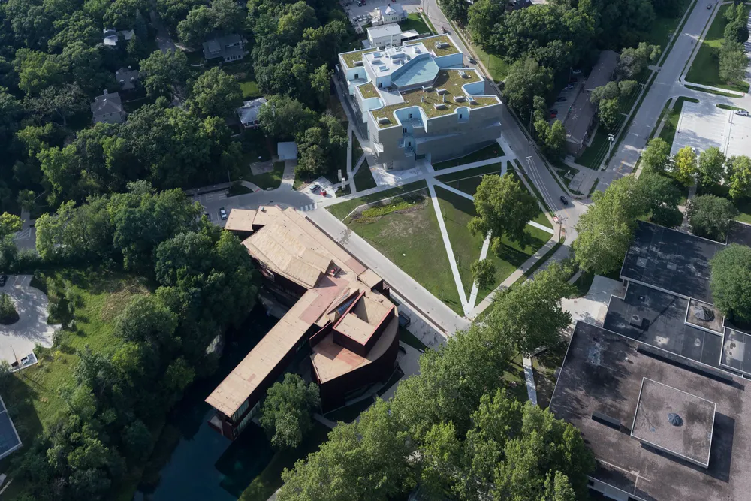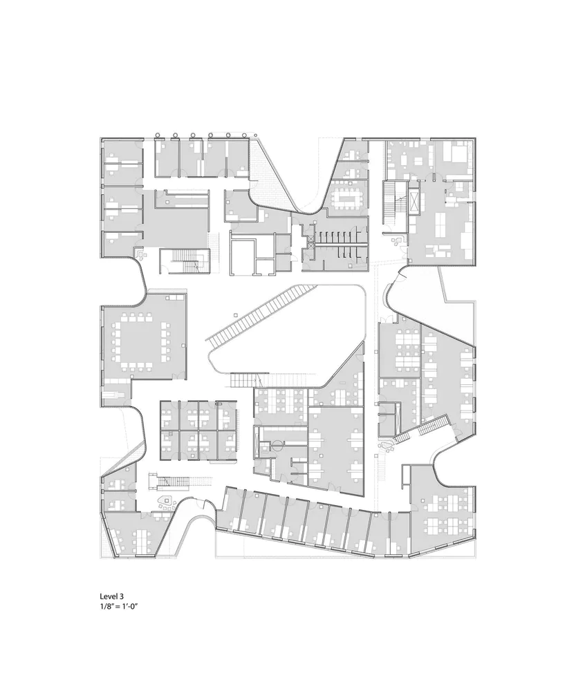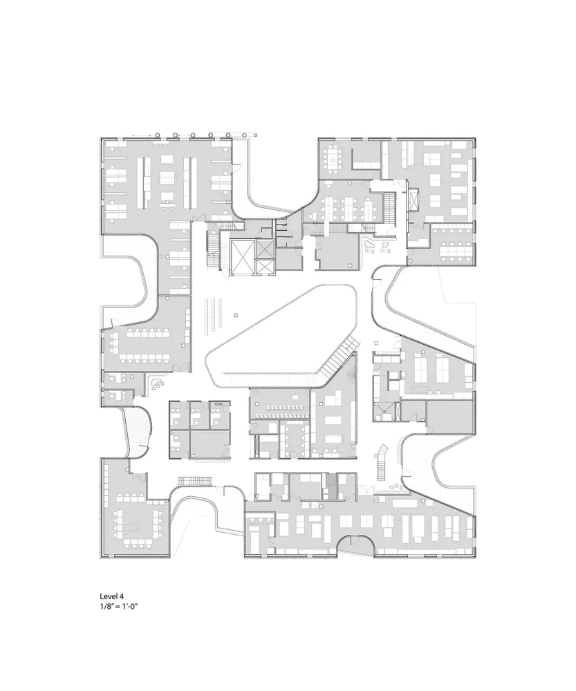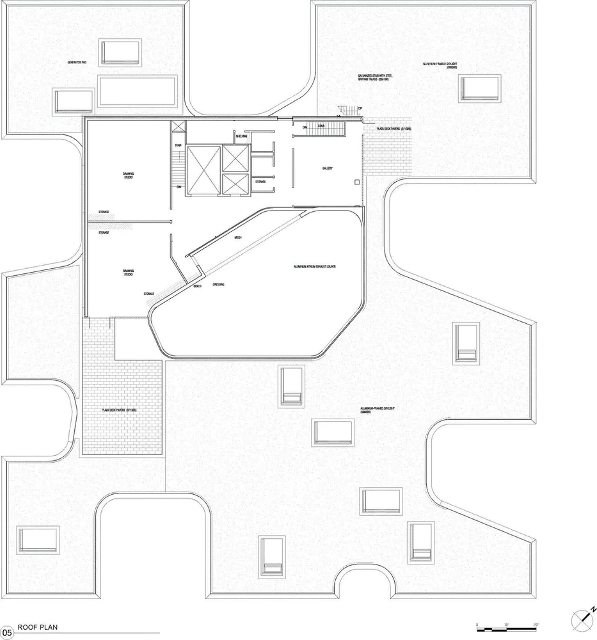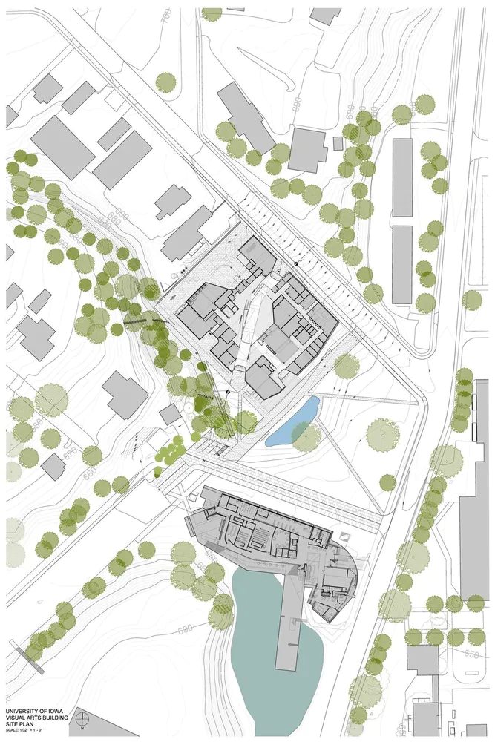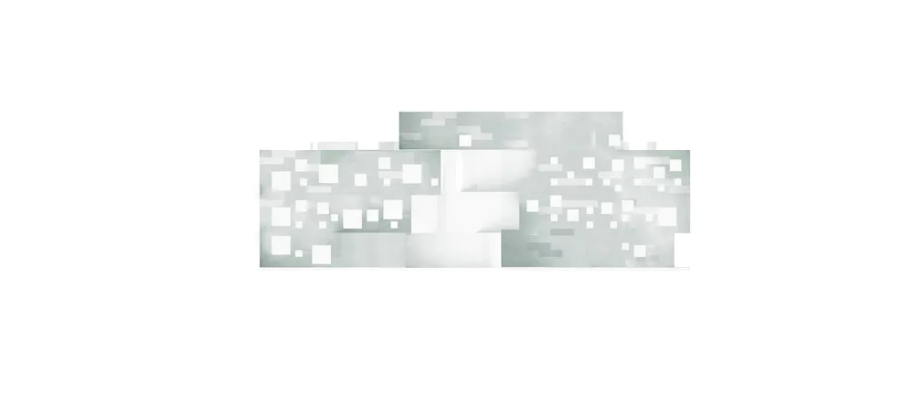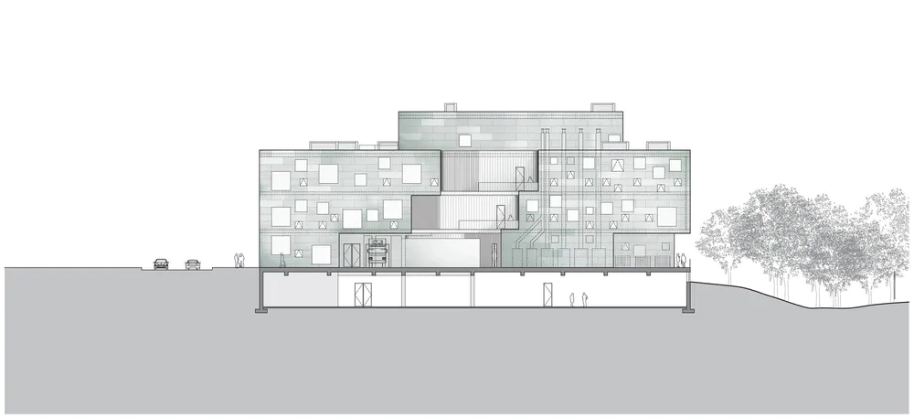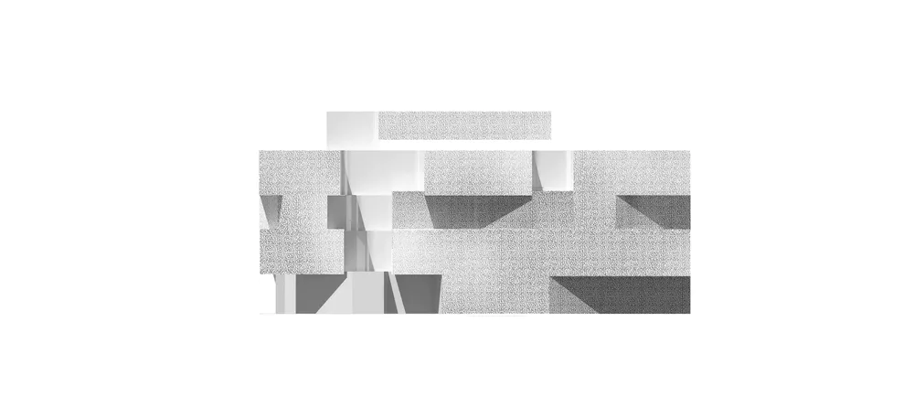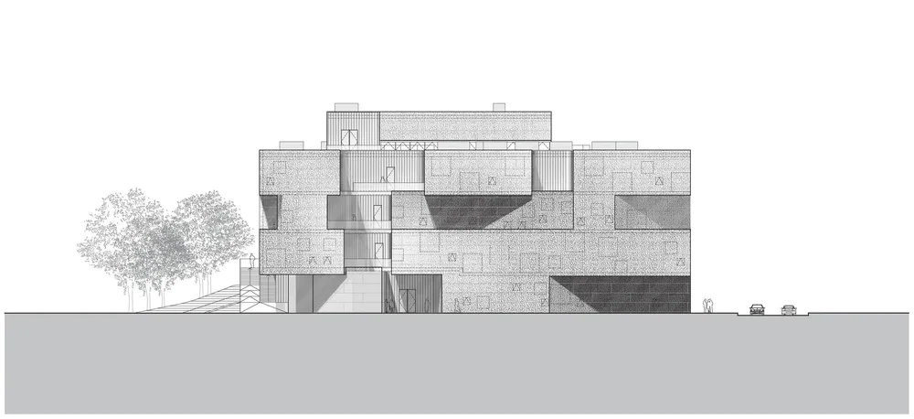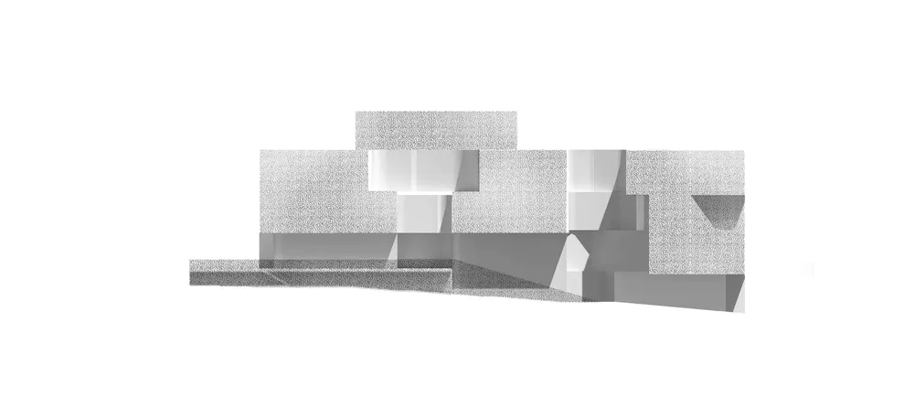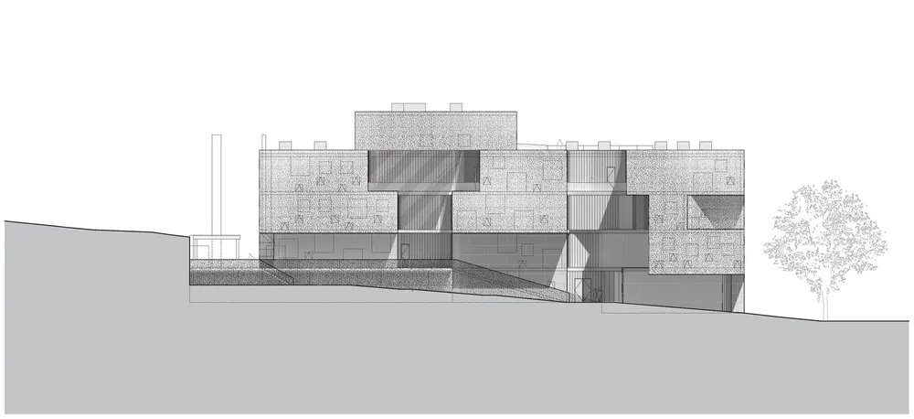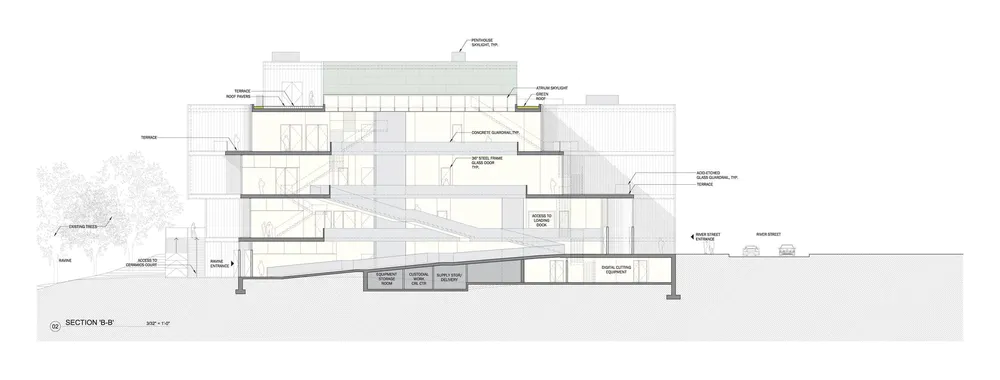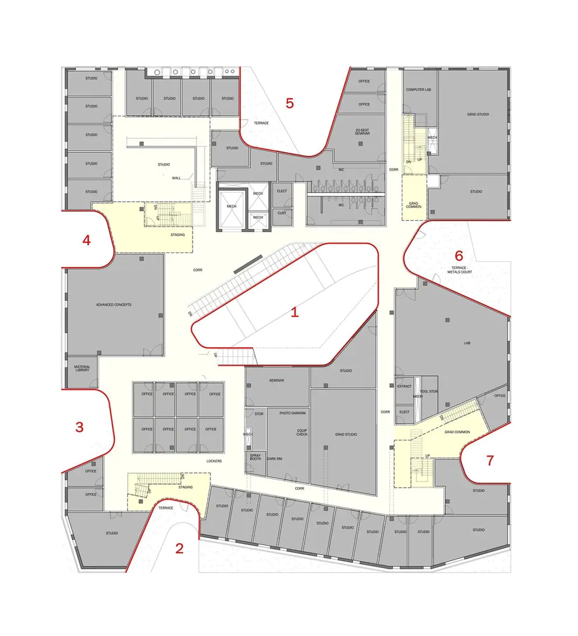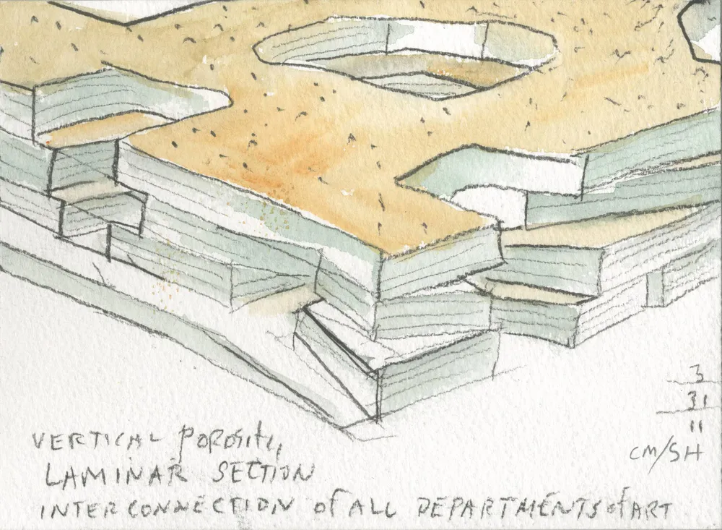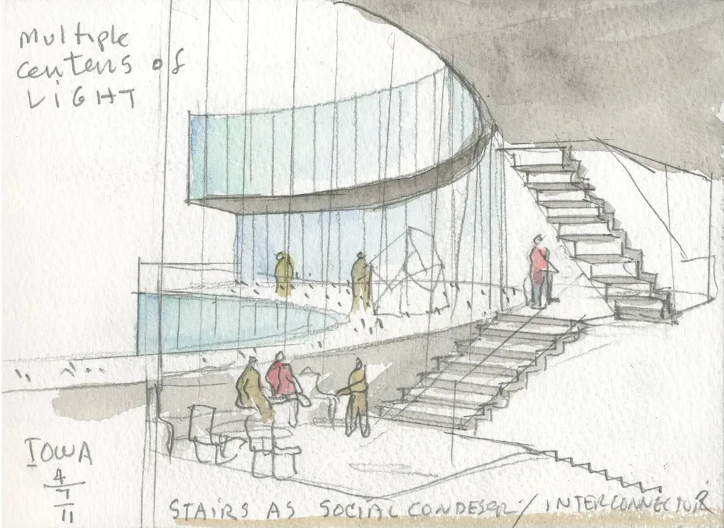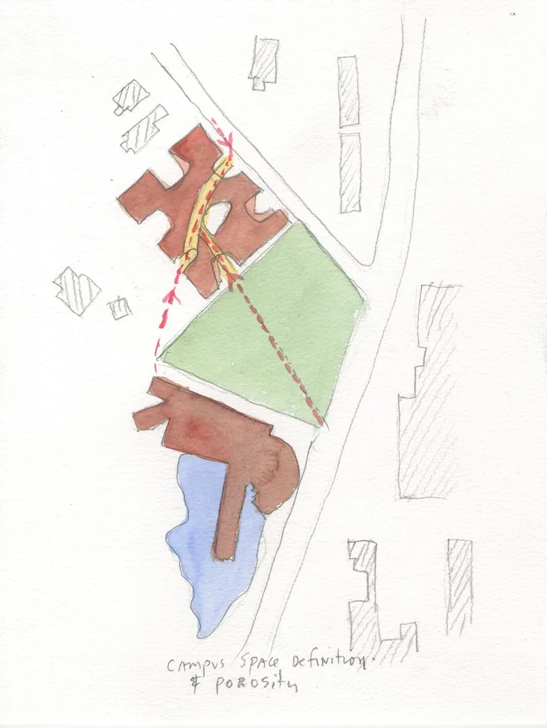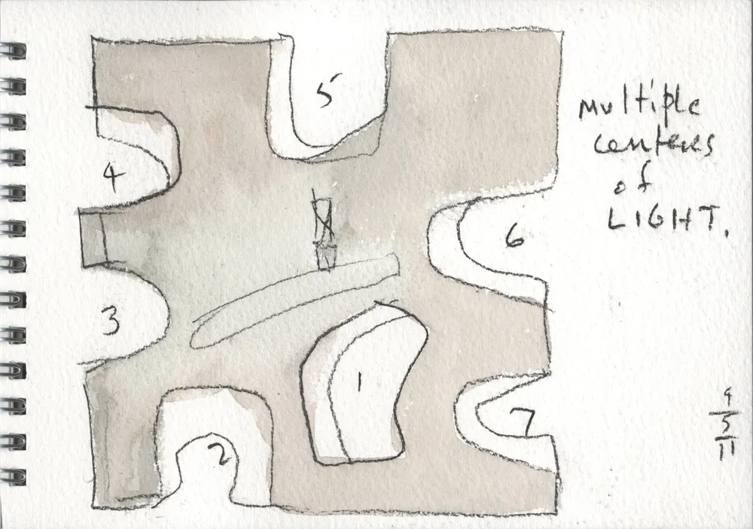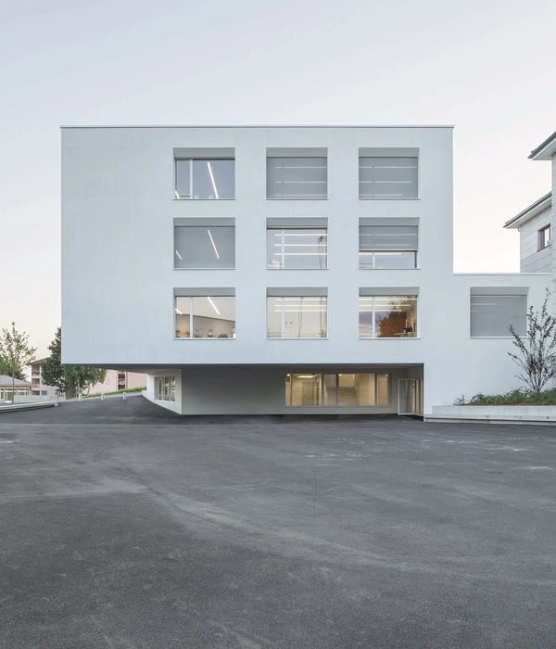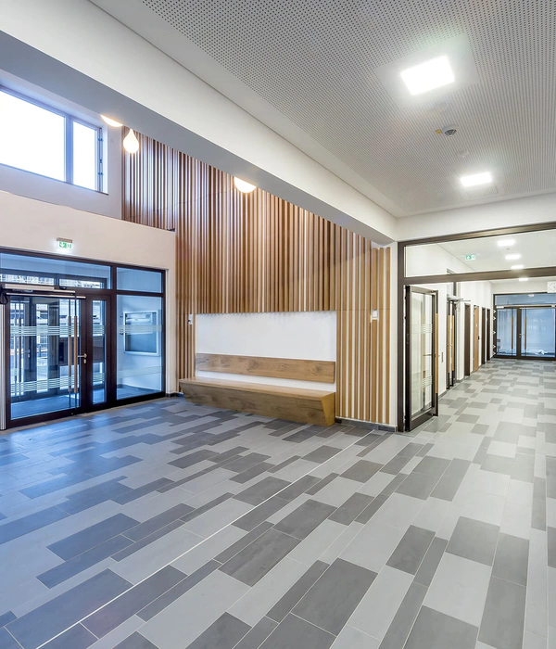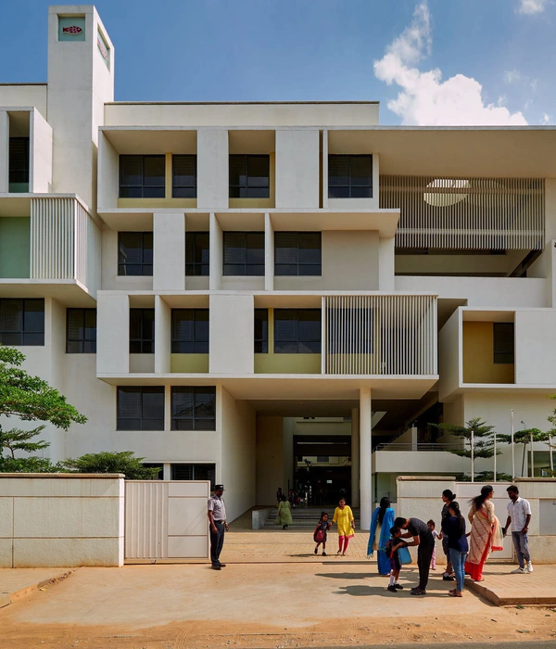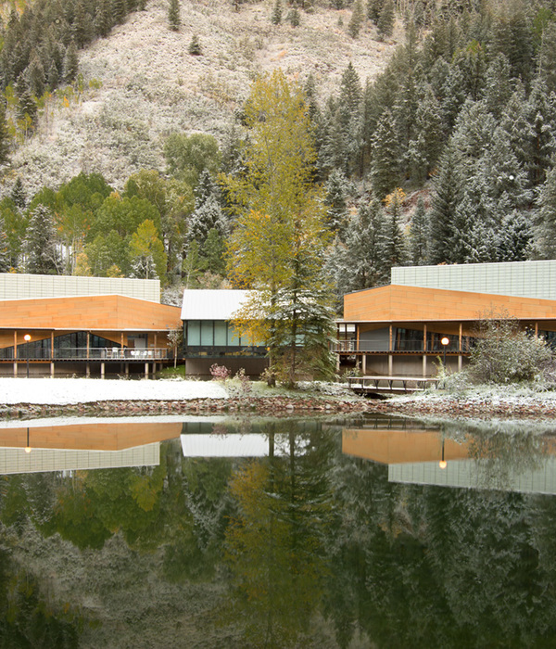Visual Arts Building, University of Iowa
Architect:Steven Holl Architects
Location:Iowa City, IA, United States; | ;View Map
Project Year:2016
Category:Universities
Stories By:Steven Holl Architects;GLASFABRIK LAMBERTS
The new Visual Arts facility for the University of Iowa's School of Art and Art History provides 126,000 sf of loft- like space for all visual arts media, from ancient metalsmithing techniques to the most advanced virtual reality technologies, including Ceramics, 3D Design, Metal Arts & Jewelry, Sculpture, Printmaking, Painting & Drawing, Graphic Design, Intermedia, Video Art, and Photography. Also housed are galleries, faculty offices, an outdoor rooftop studio, and teaching spaces for Art History.
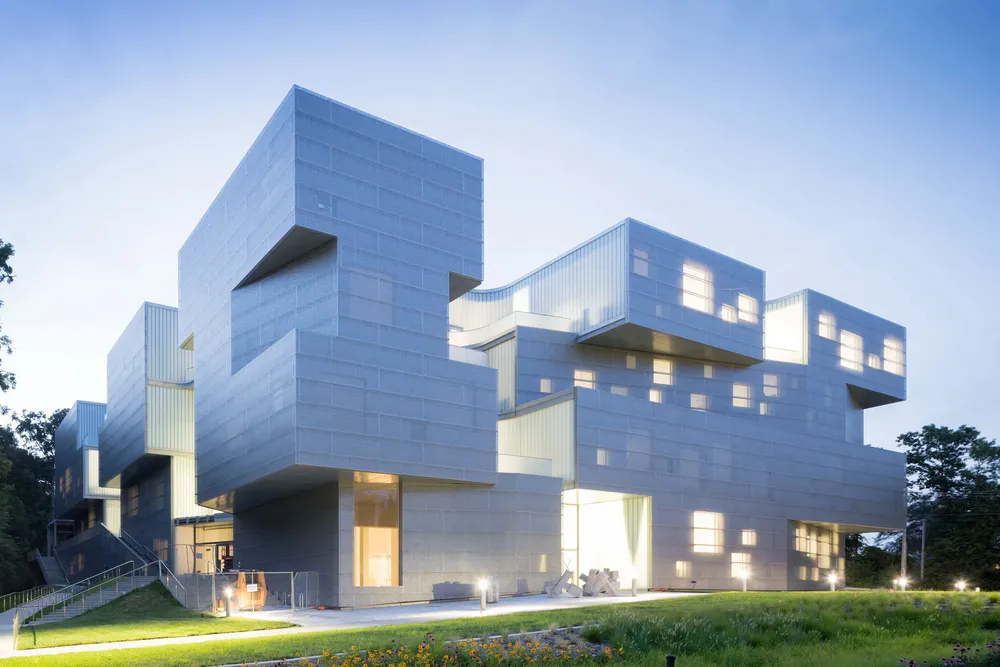
The Visual Arts Building replaces an original arts building from 1936, which was heavily damaged during a flood of the University of Iowa campus in June 2008. The new building forms an Arts Quad with Art Building West, which was designed by Steven Holl Architects and has drawn students from all over campus to its social spaces and library since opening in 2006. Together they form a visual arts campus for theorizing, teaching and making art.
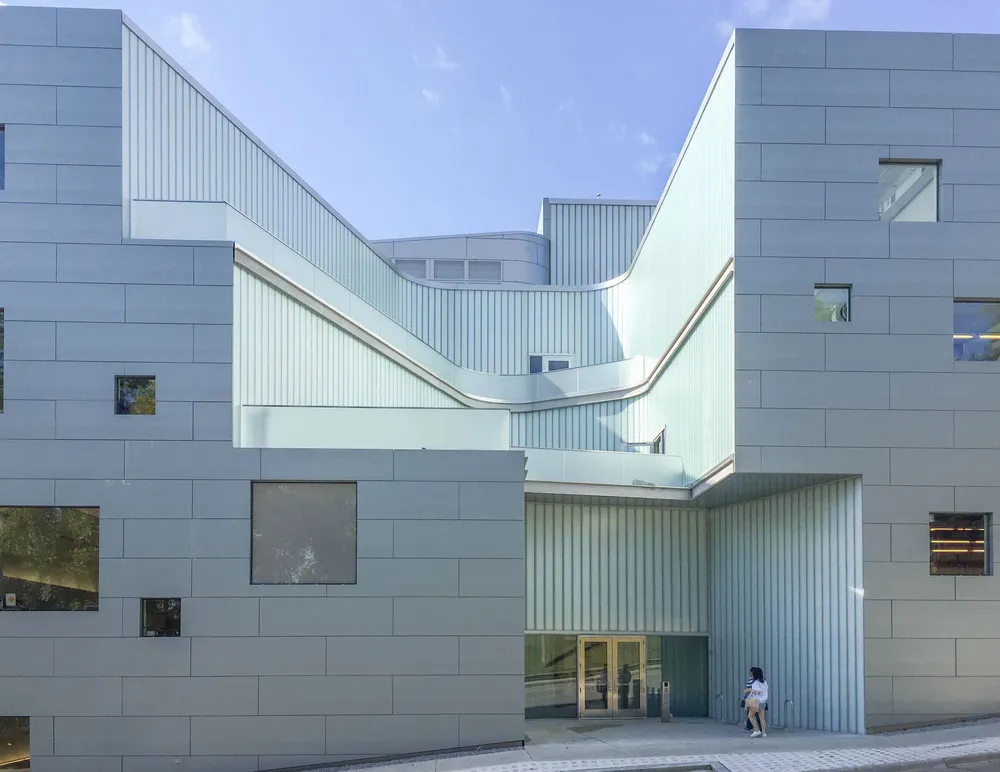
While the 2006 Arts Building West is horizontally porous and of planar composition, the new building is vertically porous and volumetrically composed. The aim of maximum interaction between all departments of the school takes shape in social circulation spaces.
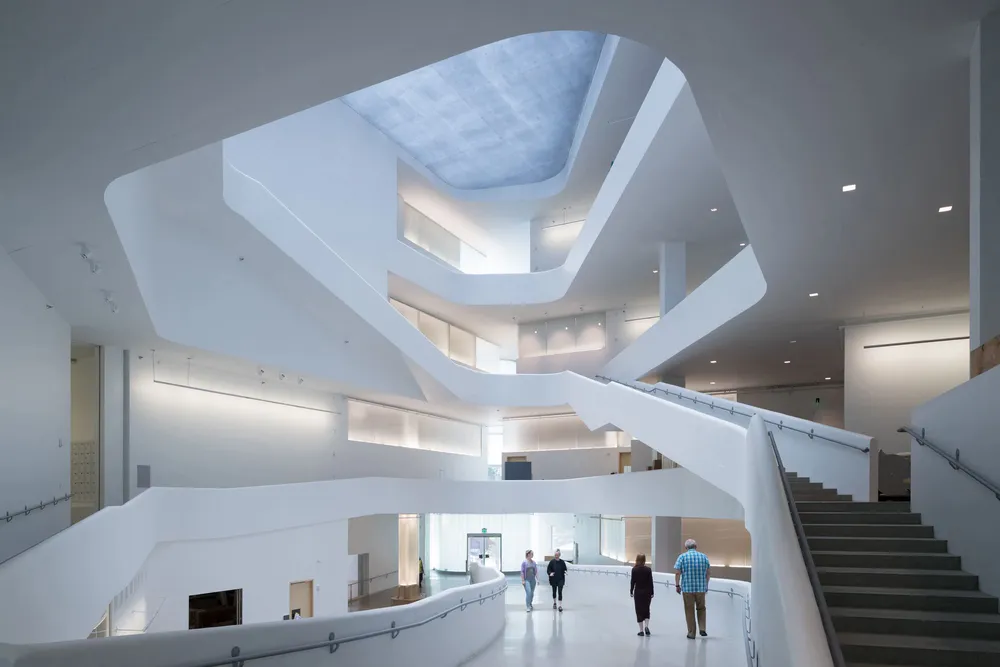
1. Interconnection: Horizontal Programs, Vertical Porosity
In a school of the arts today, interconnection and crossover, made increasingly possible through digital techniques, are of fundamental importance. Interdisciplinary collaboration between the School’s various art departments is facilitated in the vertical carving out of large open floor plates. Students can see activities ongoing across these openings and be encouraged to interact and meet. Further interconnection is facilitated by glass partitions along the studio walls adjacent to internal circulation.
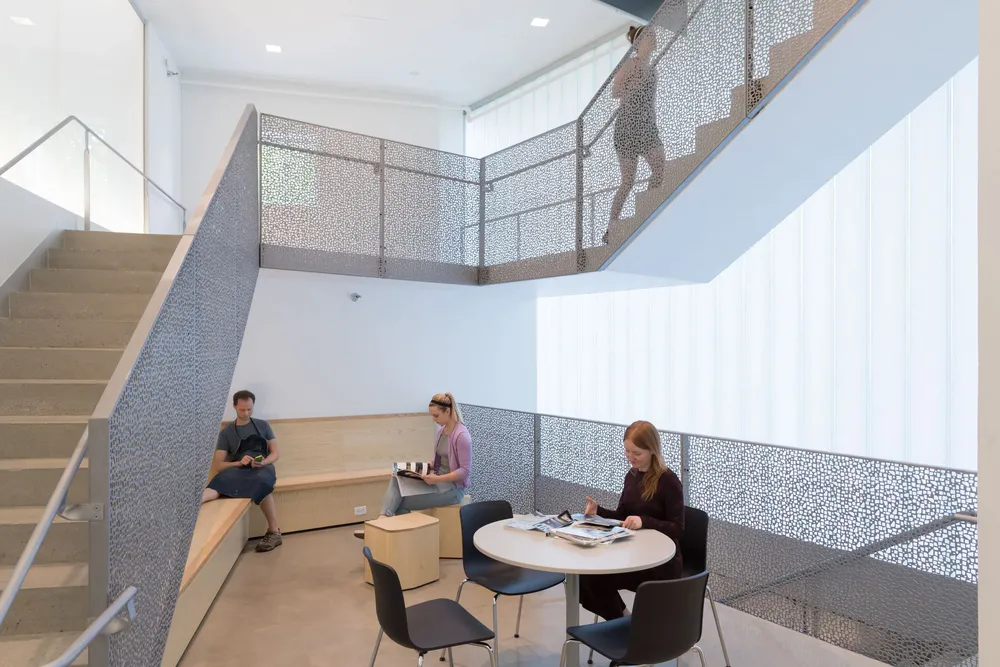
2. Multiple Centers of Light
Natural light and ventilation reach into the core of the building via “centers of light." The seven vertical cutouts are characterized by a language of shifted layers, where one floor plate slides past another. This geometry creates multiple balconies, providing outdoor meeting spaces and informal exterior working space, further encouraging interaction between the building’s four levels.
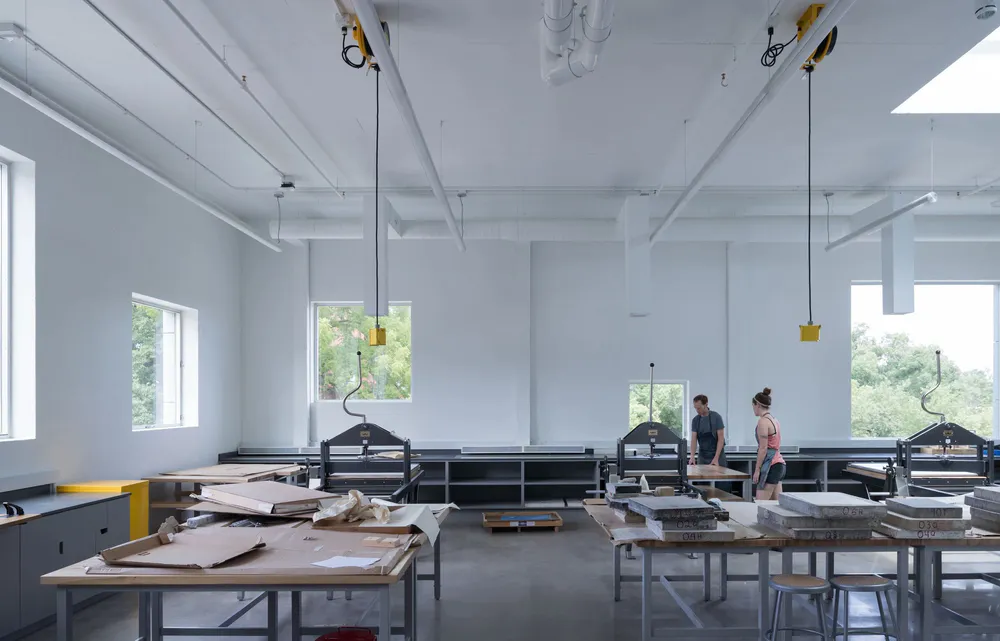
3. Stairs as Vertical Social Condensers: Corridors as Horizontal Meeting Spaces Stairs are shaped to enable informal meeting, interaction and discussion. Some stairs stop at generous landings with tables and chairs, others open onto lounge spaces with sofas, for informal collaborative work.

4. Campus Space Definition/Porosity
The original grid of the campus breaks up at the Iowa River, becoming organic as it hits the limestone bluff. The Arts West building reflects this irregular geometry in fuzzy edges. The new building picks up the campus grid again in its simple plan, defining the new campus space of the "arts meadow."
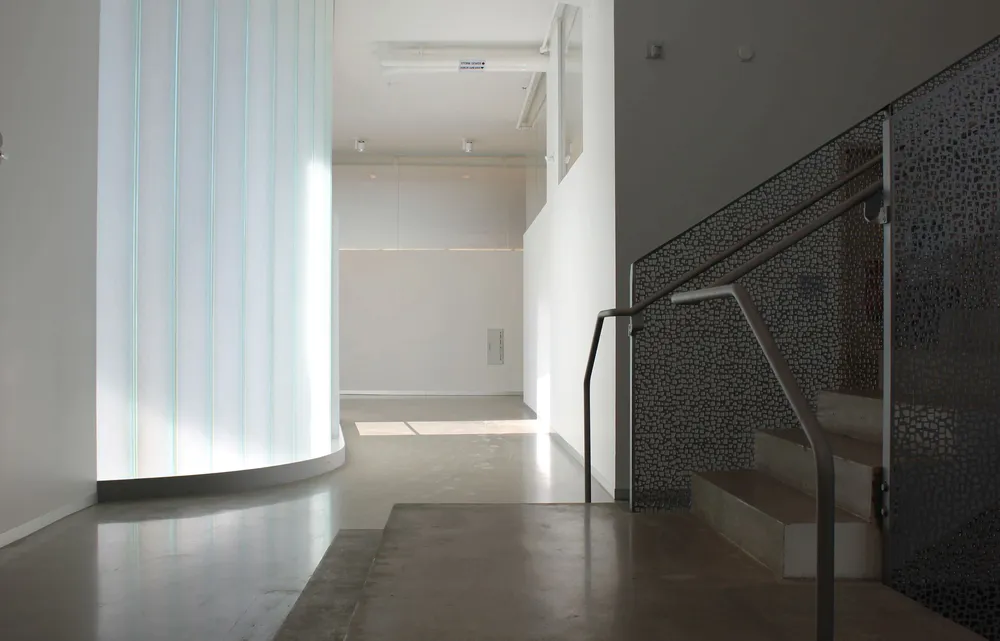
5. Material Resonance, Ecological Innovation
Natural ventilation is achieved via operable windows and skylights. A punched concrete frame structure provides thermal mass at the exterior while "bubble" slabs provide radiant cooling and heating. A Rheinzink skin in weathering blue-green is perforated for sun shade on the southwest and southeast.

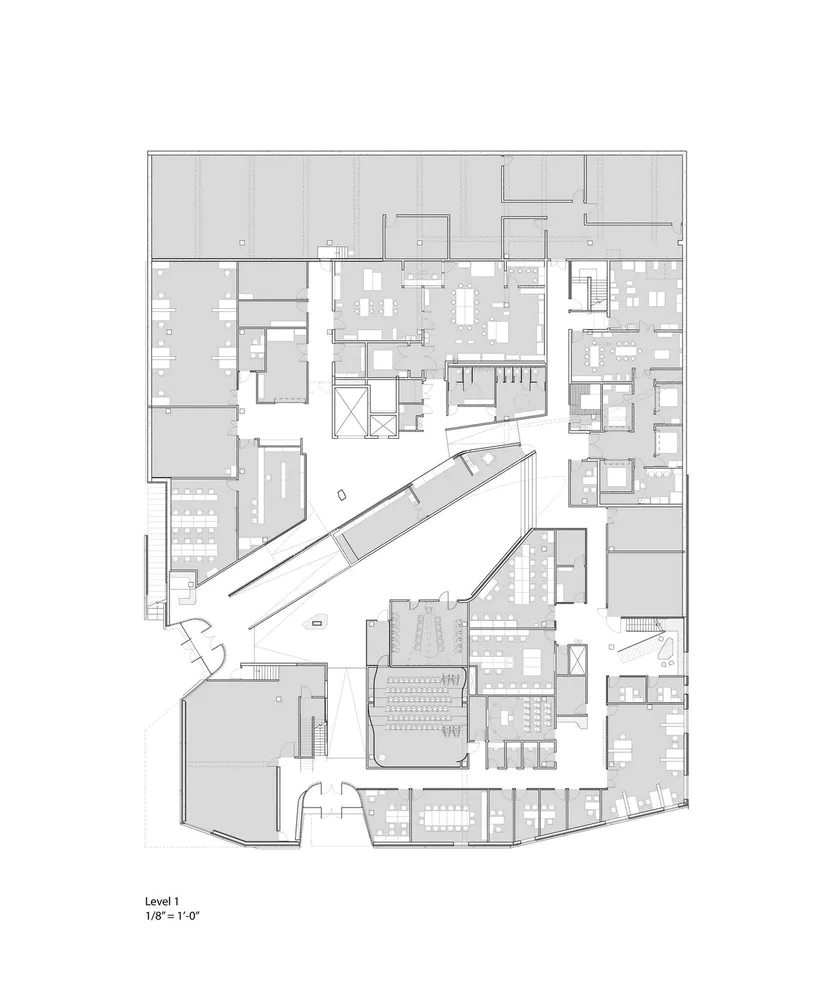
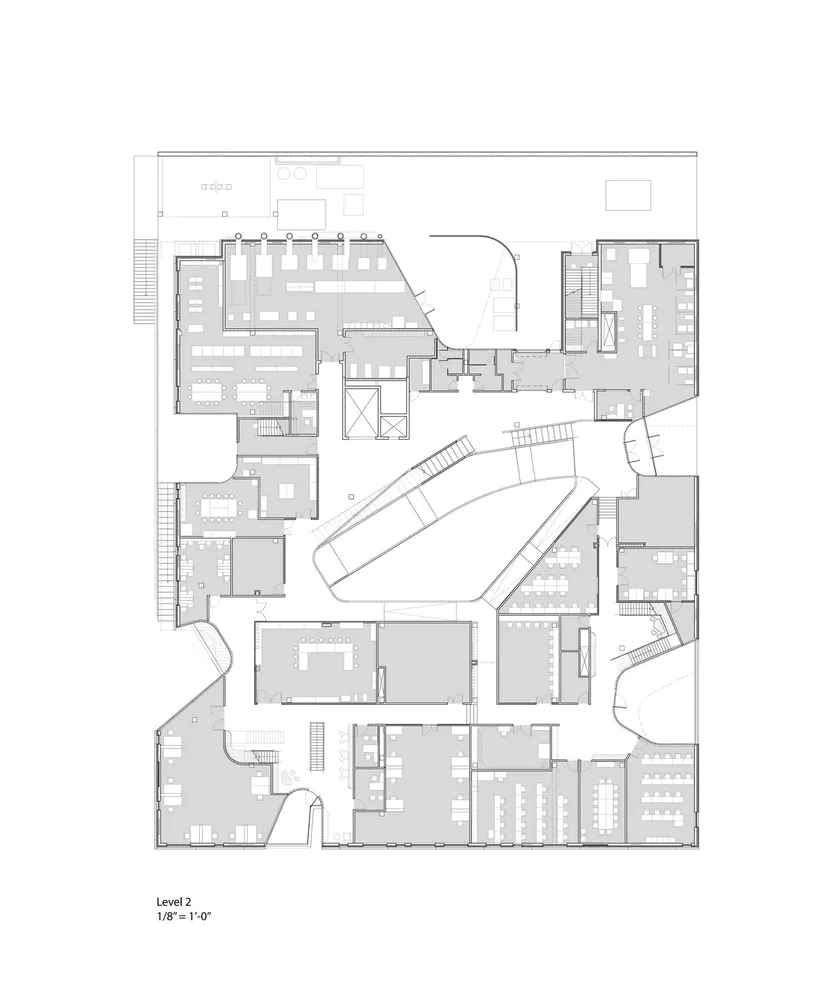
Architect: Steven Holl, USA - New York
Product: LINIT®EcoGlass P 26/60/7, low iron, solar, TSH (toughened, sandblasted, heat-soak-test)
Awards:
-ACI Excellence in Concrete Construction Awards, Low-Rise Buildings (2018)
-Chicago Athenaeum American Architecture Prize (2017)
-AIANY Design Awards: Honor Award (2017)
-The Weidt Group, Commercial New Construction, Excellence in Energy Efficient Design (2017)
-Metal Construction Association, Chairman’s Award for overall excellence (2017)
-Sara NY, Design Awards: Design Award of Excellence (2017)
-ENR, Midwest Regional Best Higher Education / Research Project (2017)
-Interior Design Best Of The Year Award – Education (2016)
-Architects Newspaper, Building of the Year, Midwest (2016)
Photos: Iwan Baan Studio
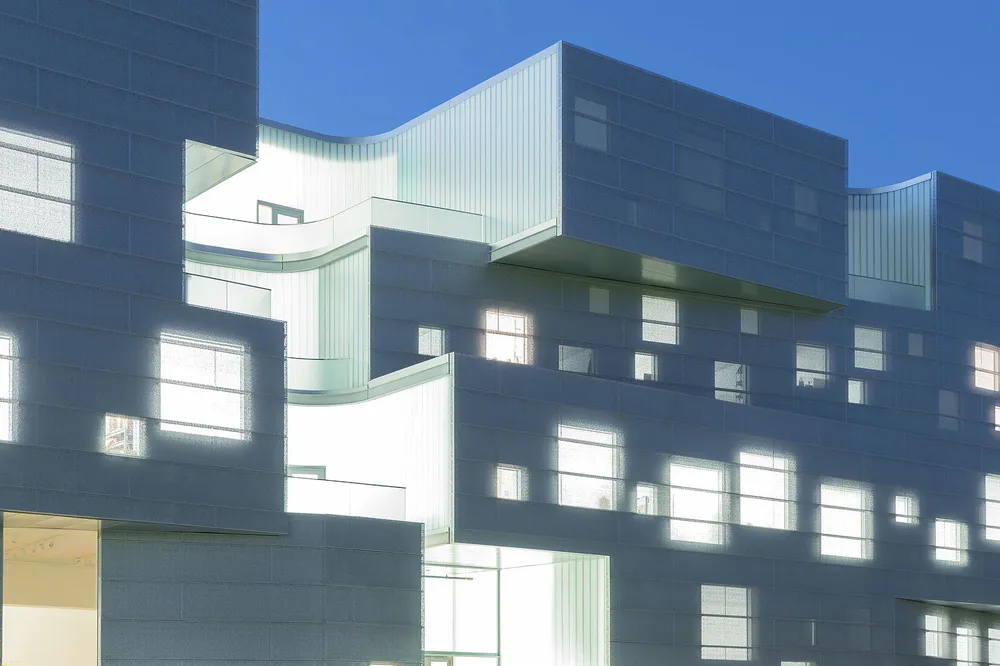
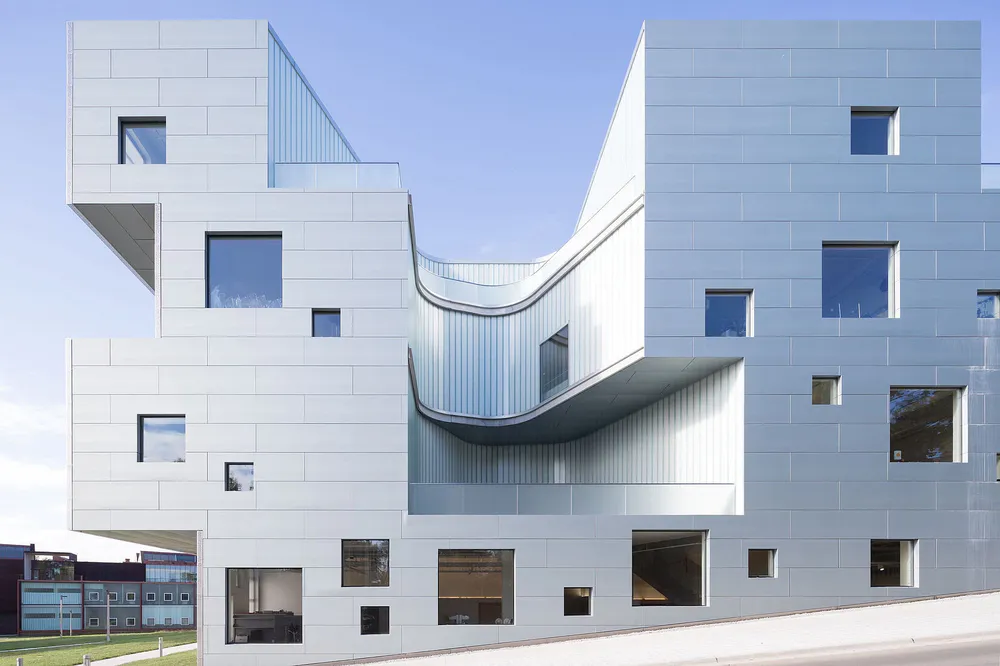
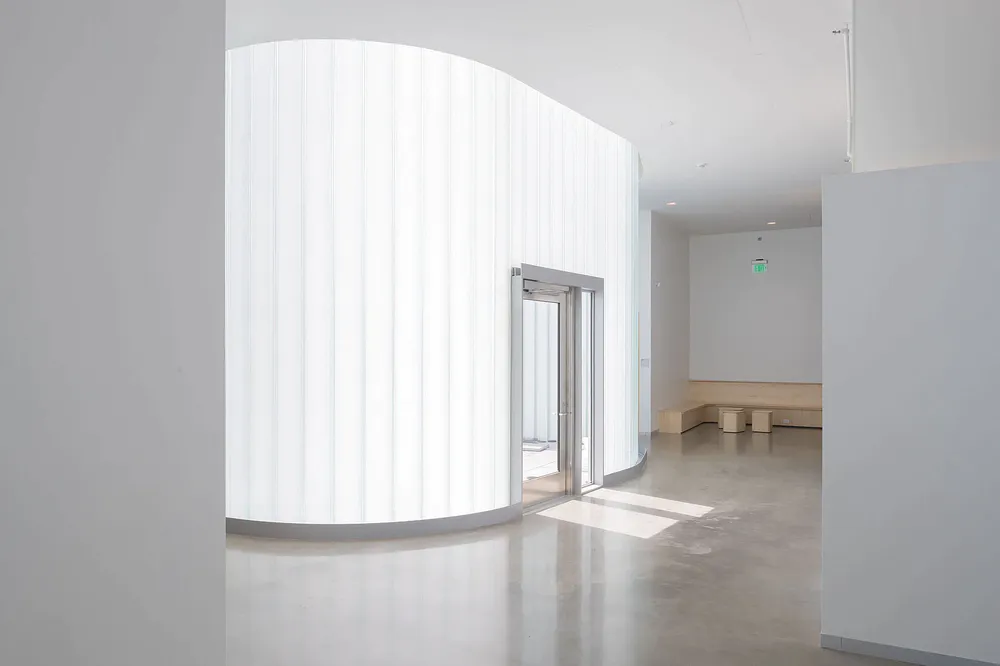
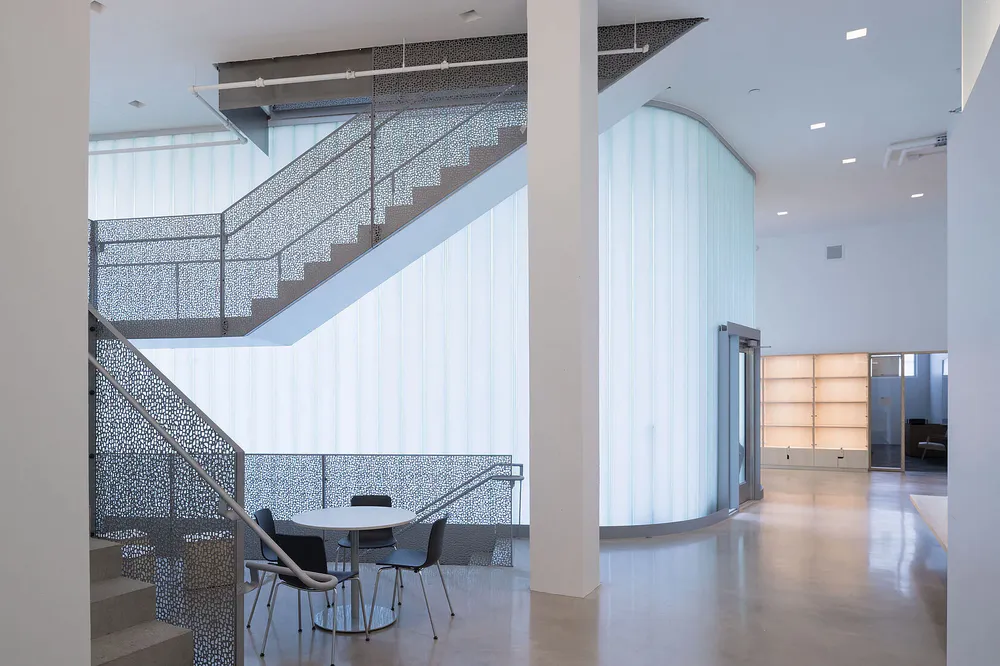
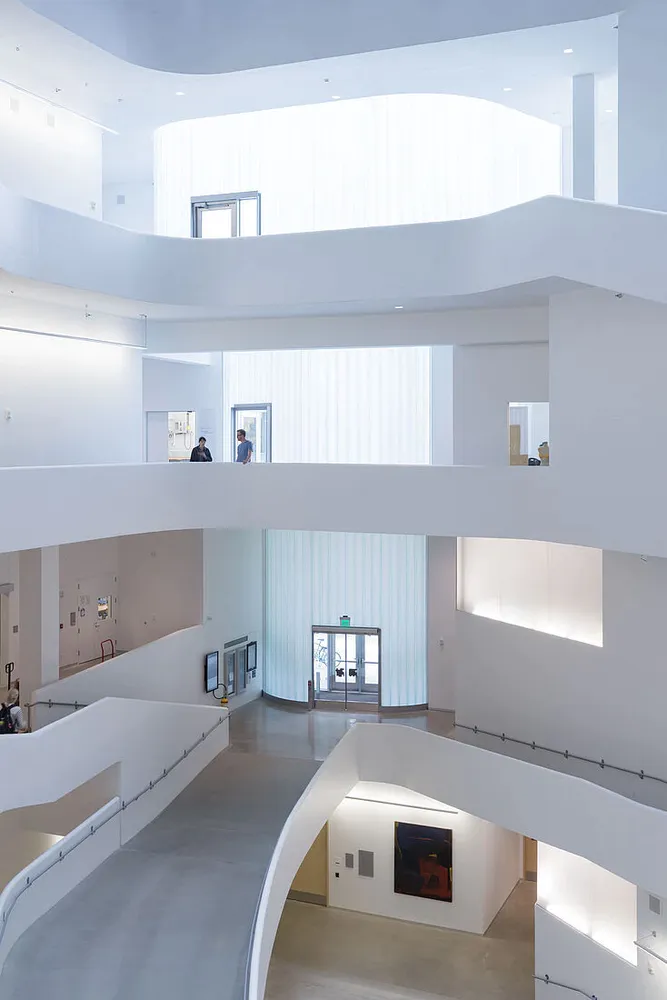
▼项目更多图片
