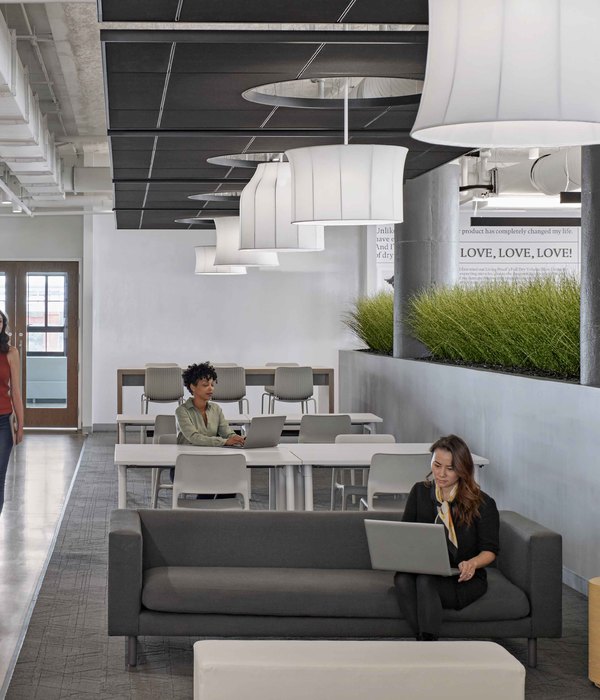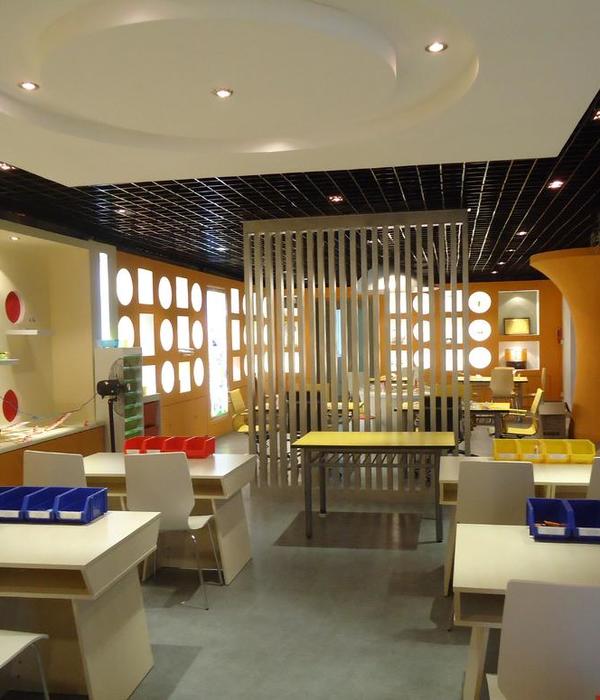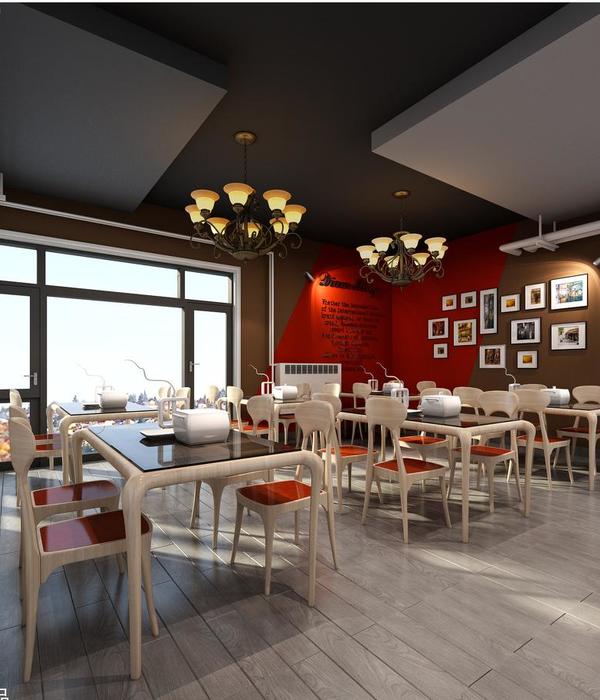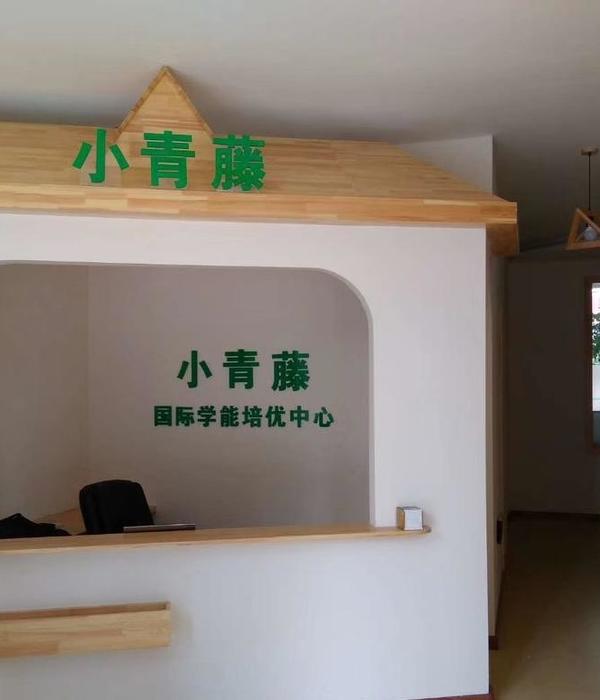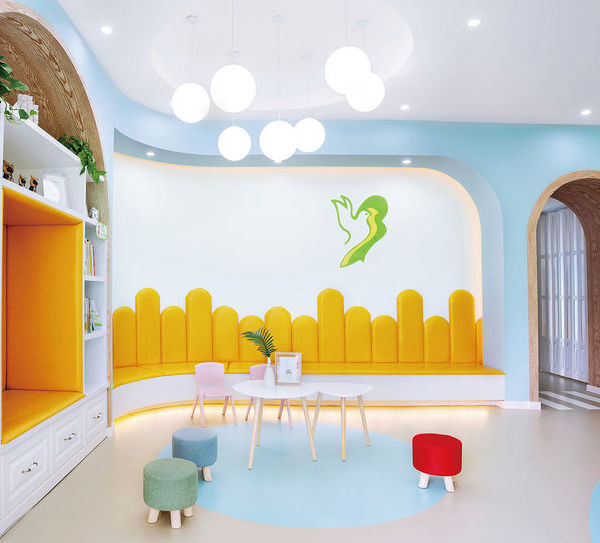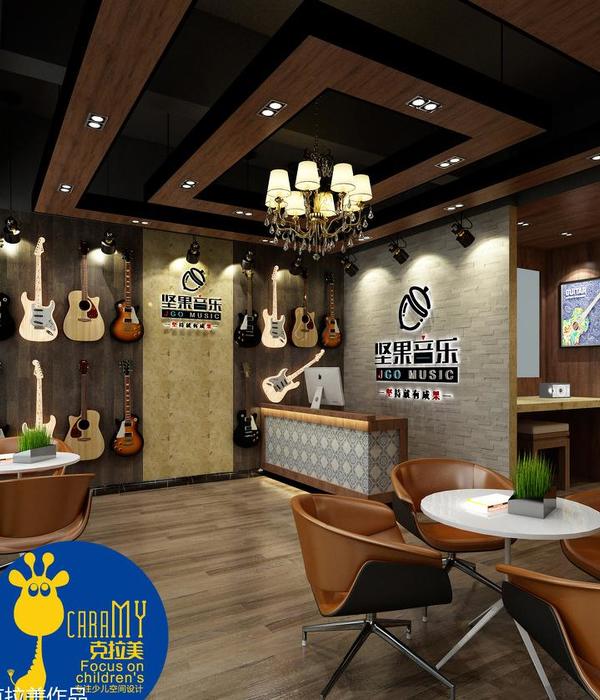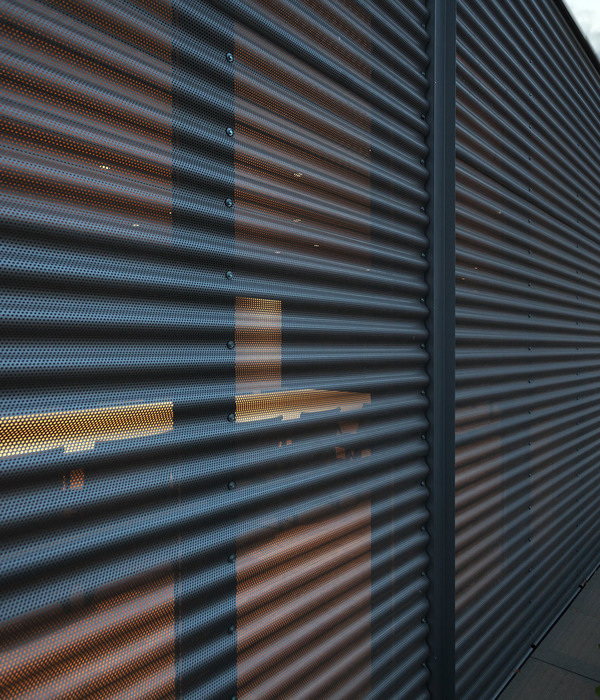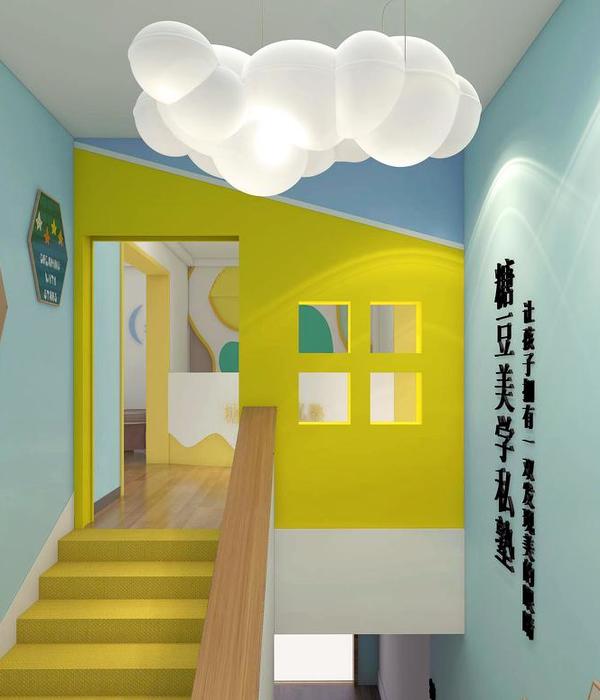Architect:Planomatic;Radermacher + Schoffers Architekten
Location:Oostakker, Belgium; | ;View Map
Project Year:2018
Category:Primary Schools;Secondary Schools
The school project in Oostakker (Ghent) is part of the school infrastructure investment program «Scholen Van Morgen».
The new building replaced obsolete pavilions and container classrooms. It accommodates 260 children in primary school and 140 toddlers in kindergarten. The building program consists of 7 kindergarten classes, 16 primary classes, a refectory and a gym.
The concept of the building combines urban planning, programmatic and architectural considerations:
- locating the building along the street makes the campus a safe and easy to supervise, while leaving the possibility of future developments at the back of the site. The building folds in two places, generating extensions of the public domain, while defining the playgrounds on the school property. The view into the interior of the block and the modest building heights contribute to its integration into the environment.
- the transversal layout of the main volumes offers most classrooms a favorable East or West exposure. The street corner situation allows for a double orientation of the building and thus facilitates the distribution of traffic on two streets. The pre-school section, located in the corner, acts as a «showcase». The gym, the refectory and the parking are also located in the most optimal way possible. The internal circulation spaces contribute to the creation of a pleasant learning environment.
- architectonically, the building sits as a solid mass with rather closed facades of white-washed brick. Some parts of the facades are emphasized by rhythmic openings framed with precast white concrete elements. Entrances are indicated by cut-outs in the volume and clad with bright yellow panels. The large overhang of one of the wings of the building marks the entrance to the primary section, and the main entrance to the entire campus. This singular gesture contributes to the dynamic character of the ensemble.
The site plan was designed in collaboration with Benoit Fondu landscape architects.
▼项目更多图片
{{item.text_origin}}

