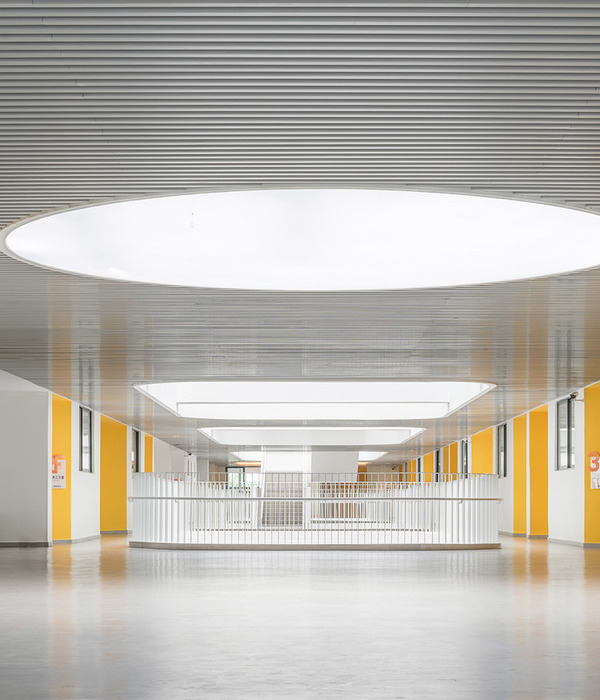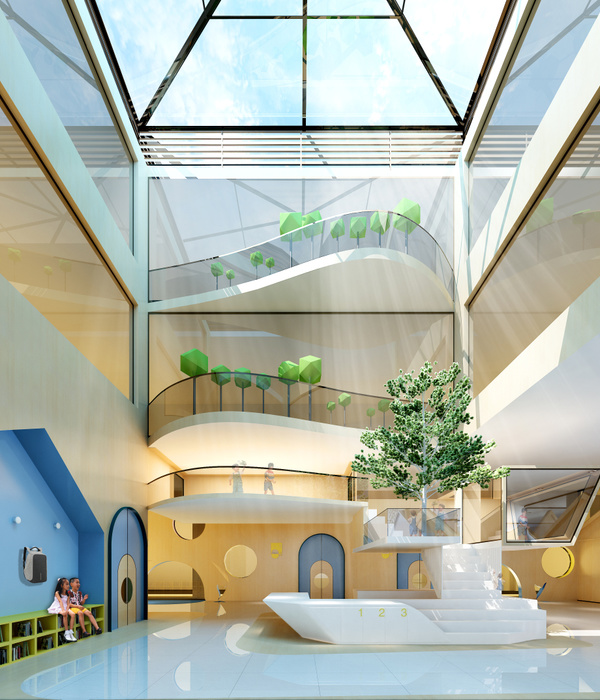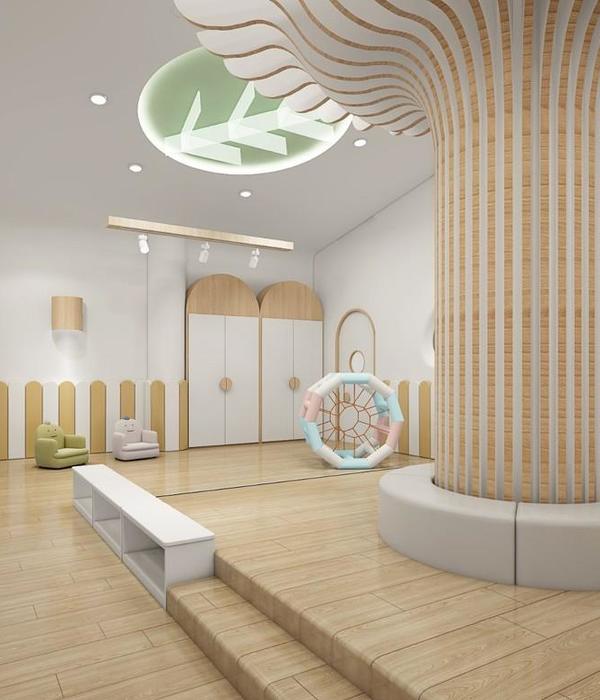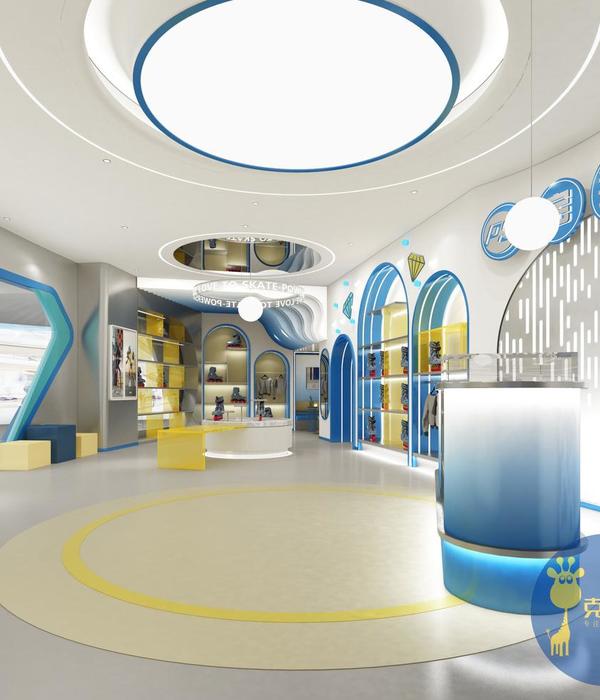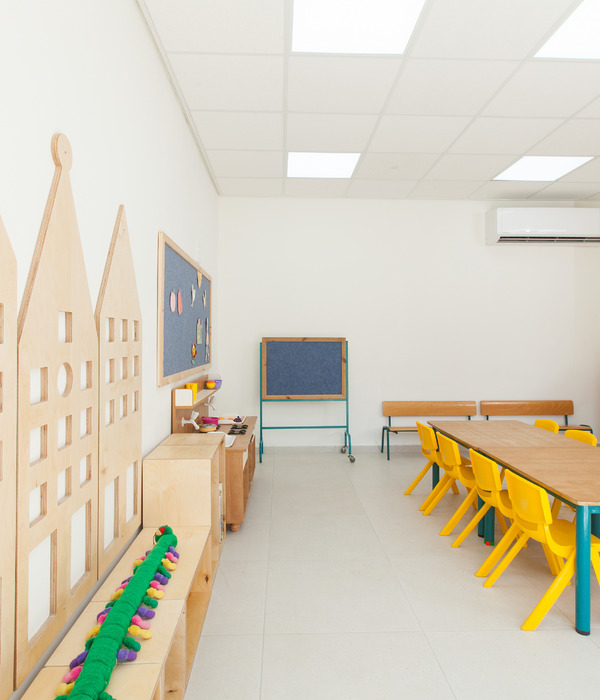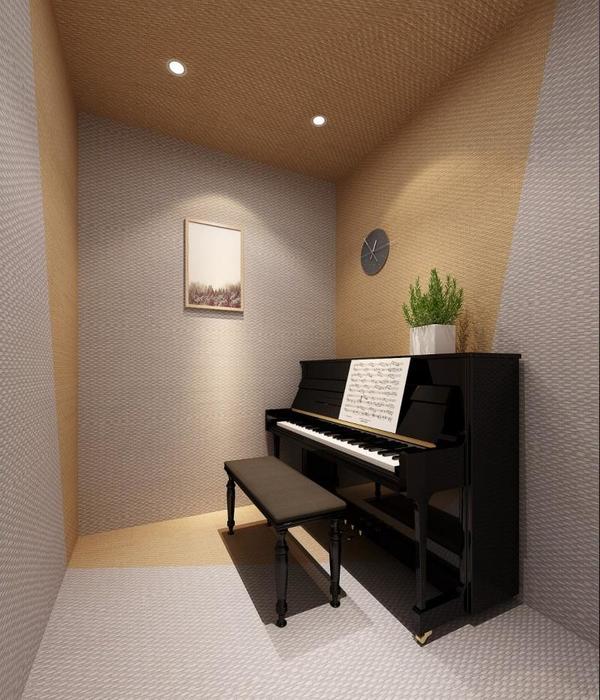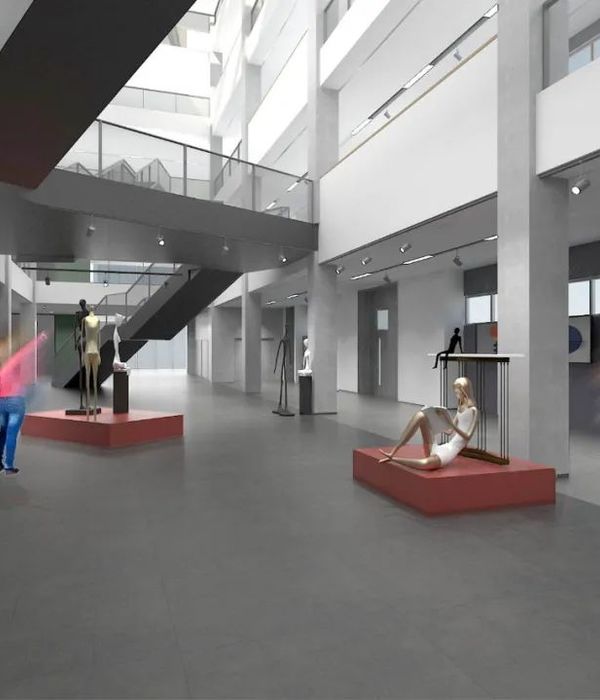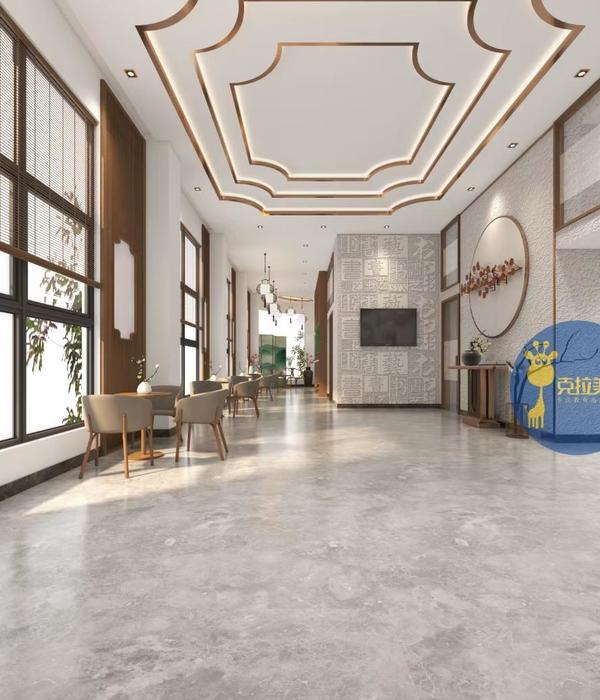Architect:ER Architectes
Location:Villepinte, France; | ;View Map
Project Year:2020
Category:Primary Schools
The project is settle at the entrance of the Eco-District, in front of a shared forecourt used by a long high-school. The monumental lacy wood façade is floating above a protective mineral base, like a suspended garden. It represents the institution emphasizes the wood, symbol of the ancient tree-nursery.
Inside the court, the project is opening on the schoolyard and fits in two levels: The first contain the nursery school, near the ground, with soft forms, curves and specific color. With the restauration area, the space is opening into a patio which bring light and green inside the building.
The second floor is for the primary school, connected to a dedicated entrance by a wooden stair. The primary schoolyard is on the same level, above the nursery yard.
The interior ambiance are warm and peaceful with the wood of the ceiling and furnitures. Natural light is essential with the light shaft and patio.
▼项目更多图片
{{item.text_origin}}


