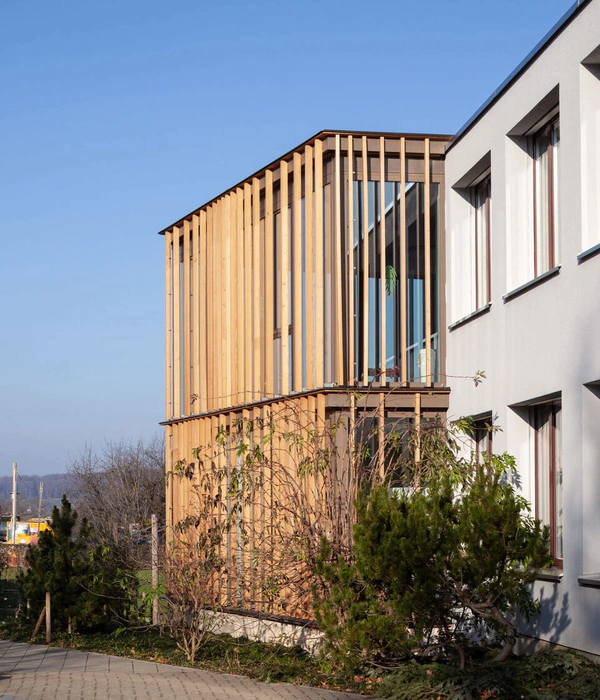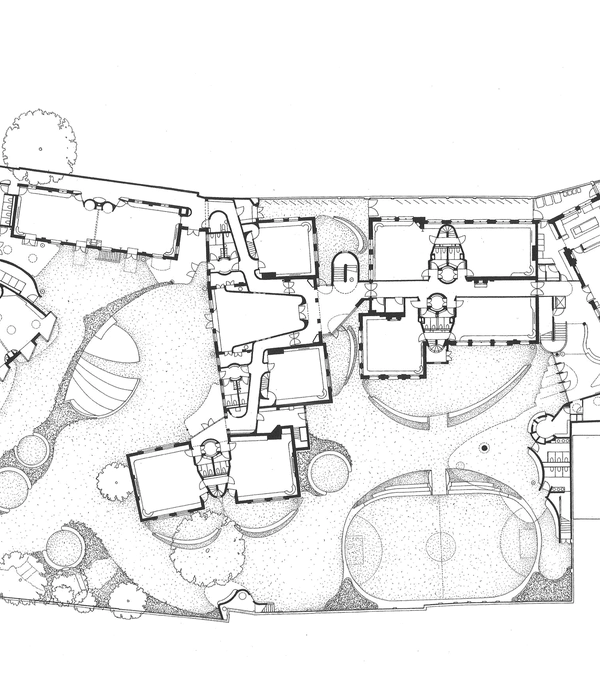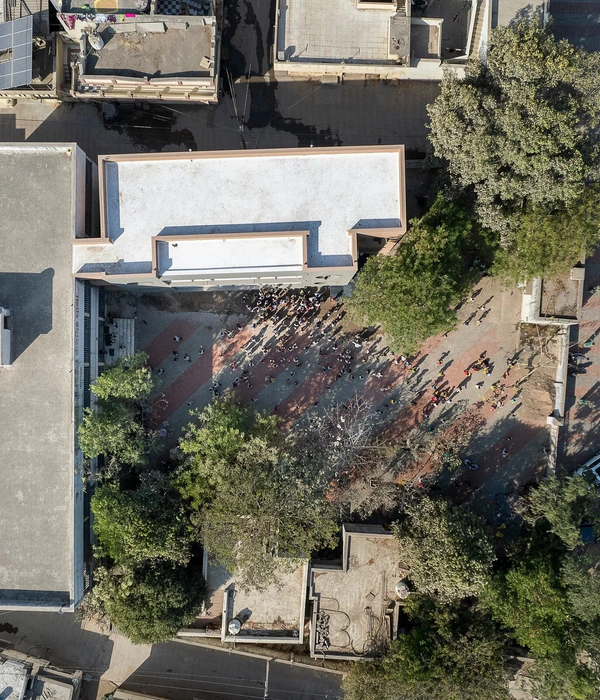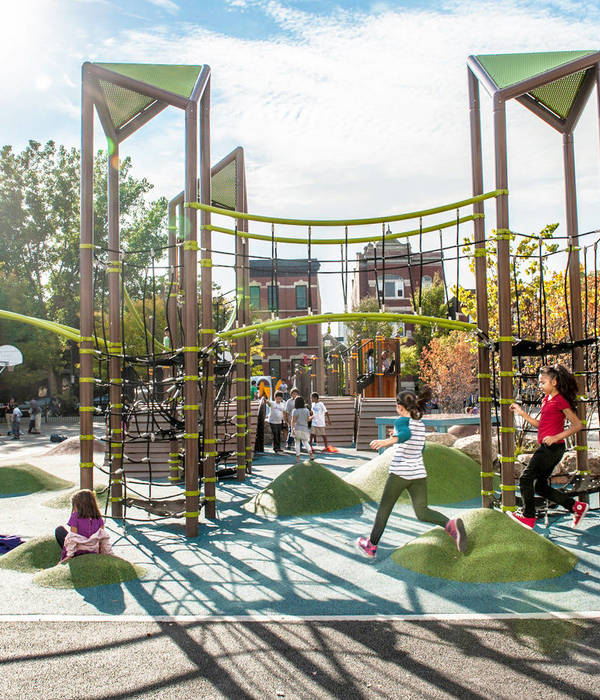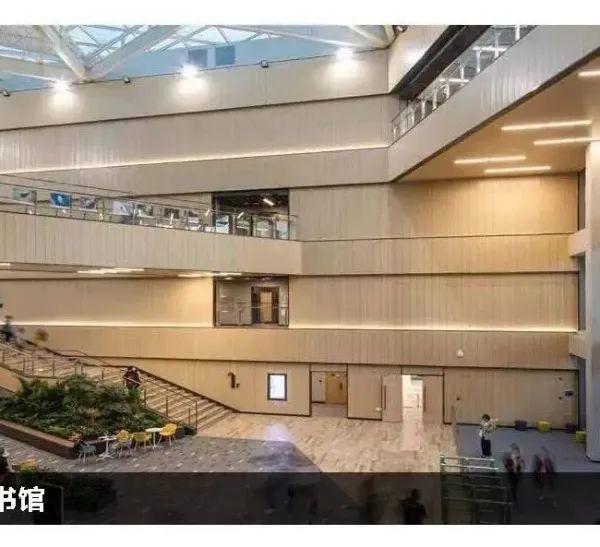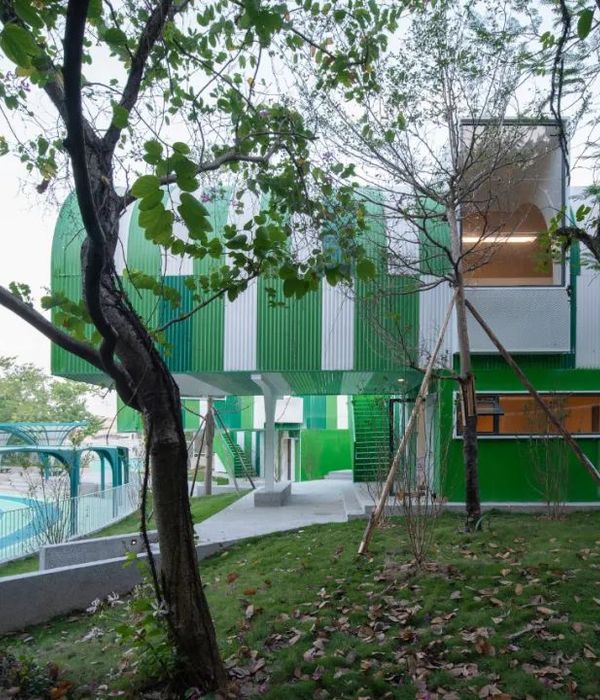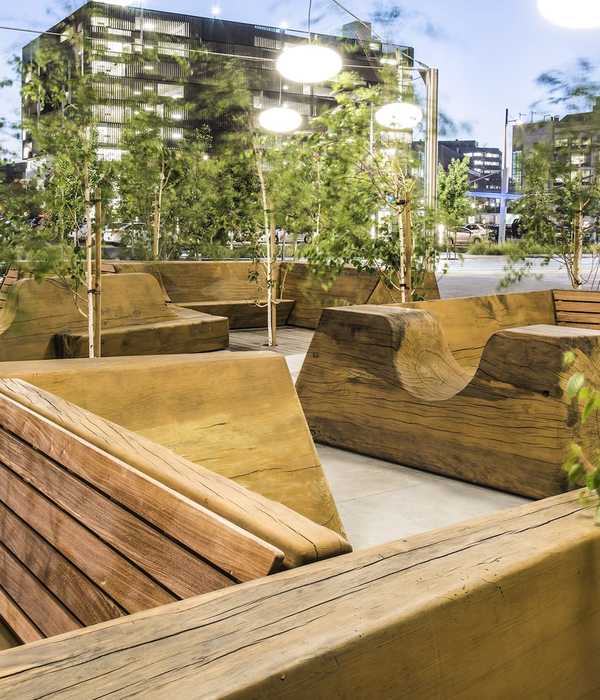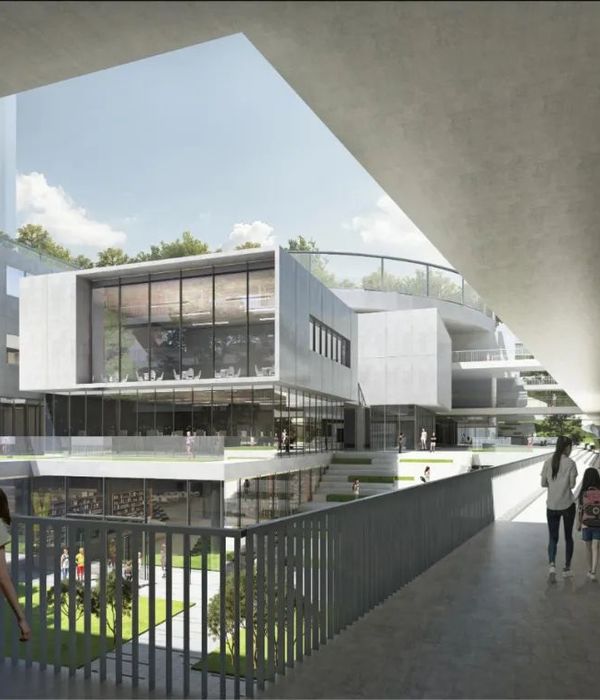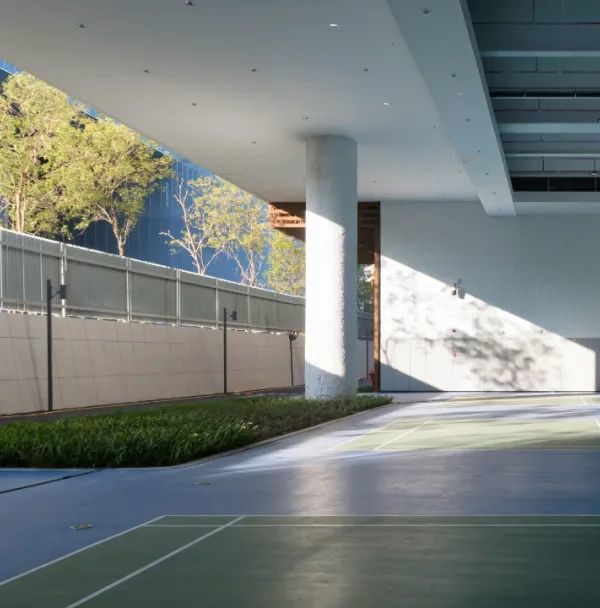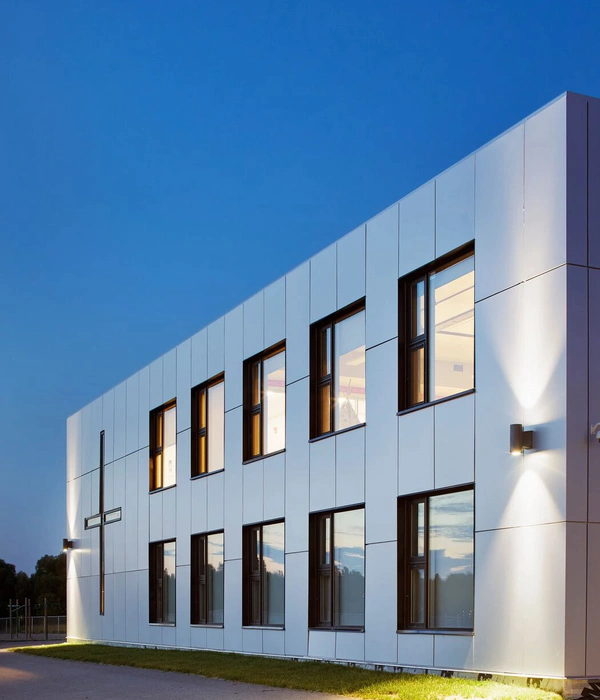项目背景
Project background
随着城市化进程的快速推进,温州主城区不断向东扩移,居住,生活,工作,学习等功能需要不断完善。致力于教育事业的立可达企业也顺应了当下城市发展潮流,将企业的老厂房改建成一所精品小学。
With the rapid development of the urbanization, the main urban area of Wenzhou is constantly expanding eastwards, so that the functions such as residence, living, work and learning need constant perfection. Nikula, an enterprise that is committed to the educational cause, also goes with the tide of urban development and converts its old factory into a high-quality elementary school.
▼学校主入口,the entrance
▼学校外貌,the exterior view
设计理念
Design concept
建筑是凝固的音乐,也会是令人愉悦的空间雕塑。根据原有建筑空间的特性,在满足功能的前提下,尽可能多地创造出丰富的公共空间,让阳光照进来,让风穿堂而过,让孩子们都能找到许多好玩有趣的活动场地,伴随着他们成长,获得各种尺度的空间体验。
Architecture is frozen music and it is also a pleasant spatial sculpture. According to the characteristics of the original building space, on the premise of meeting the function requirement, create rich public space as much as possible to let in the sunshine and the wind, in order that the kids could find a lot of interesting playgrounds that accompany them in their growth and could enjoy spatial experience at several scales.
▼设计理念,concept
建筑立面
Building facades
建筑外墙是穿孔铝板,图案为精心设计的树叶和树影的样式。
The exterior walls adopt perforated aluminum panels and the patterns adopt well-designed leaves and tree shadows.
▼建筑外墙的穿孔铝板象征树和树影,the exterior aluminum panel walls reflects the tree and shadows
景观绿化
Landscaping
为了让孩子们在学习生活的同时感受四季更迭的自然变化。围绕各个建筑功能空间,分别设置了四个景园。春园,夏园,秋园,冬园。
It aims to ensure that the kids could feel seasonal changes in their daily life and study. Set four landscape gar-dens according to the functional space of the buildings. Spring garden, summer garden, autumn garden and winter garden.
▼内庭花园,the courtyard
▼与中庭花园相望的半室外空间,the connection of courtyard and the semi-open space
空间特点
Space characteristics
校园主入口圆厅
The rotunda at the main entrance of the campus
这里是从城市外部环境过渡到校园内部的前厅,也是小朋友和家长们走近校园的第一空间印象。它不但是老师们欢迎小朋友们入学前的大客厅,也是放学后,家长们等候的区域。大厅圆顶巨型天幕将根据不同活动需要,播放各种脑洞大开的画面。大厅中央,节节攀升的主楼梯也将是孩子们入学前与毕业后最好的留念场所。
This is the lobby that connects the external urban environment with the interiors of the campus, and also the first space that the kids and their parents could see after walking up to the campus. It is not only the big recep-tion hall for teachers to welcome kids before attending school, but also the waiting area for parents after school. The giant backdrop below the dome of the hall will show various enlightening pictures according to the needs of different activities. In the center of the hall, the main staircase that keeps rising steadily will become the best memorable place for kids before entering the school and after graduation.
▼入口圆顶巨型天幕播放各种脑洞大开的画面,the giant backdrop below the dome of the hall will show various enlightening pictures
公共活动平台及连廊
Public activity platform and corridor
根据建筑场地狭长的特点,弧形大平台的设置是建筑改造设计的一大亮点,它将学习,生活,娱乐等各功能建筑连成一体,也是风雨走廊。特别是在许多雨季的江南温州,就显得犹为重要。当学校举行体育活动的时候,又是孩子们观看比赛的天然看台。
For the building yard is long and narrow, the setting of an arc-shaped platform is a bright spot of the reconstruction design of the building. The platform connects all functional buildings together, e.g. the buildings designed for the purpose of learning, life and entertainment. It is also a weatherproof corridor. Especially in Wen-zhou, a city where the rainy season is long, it is very important. When the school holds a sports event, it can be used as a natural stand for kids to watch games.
▼风雨操场,the playground
▼弧形大平台既是风雨走廊又是天然看台,the arc-shaped platform act as weatherproof corridor as well as a natural stand
主教学楼北侧底层活动空间
The activity space on the ground floor on the north side of the main teaching building
设计考虑到雨季的时候,能为孩子们提供尽可能多的活动场地。教学区北侧底层大部分空间设有下沉式玩乐区,室内跑道,半篮球场,滑滑梯与阶梯组合的多用途空间等。
This design can provide kids with as much activity space as possible in rainy seasons. Most of the space on the ground floor on the north side of the main teaching building is equipped with sunken playgrounds, indoor tracks, basketball courts, and multi-purpose space which combine slides with stairs and ladders.
▼半室外活动空间,the semi-exterior playground
主教学楼中庭采光天井
The atrium lighting courtyard in the main teaching building
改造后的教学空间相比其他常规学校要大,中庭釆光天井的设置,阳光能穿透四层空间直达底层教学区。中间悬挂楼梯连接各楼层。
After transformation, the teaching space is larger than those of other conventional schools. The setting of the atrium lighting courtyard can make the sunshine reach the teaching area on the ground floor through the space of four floors. The central suspended stairs can connect all floors.
▼中庭采光天井,the atrium lighting courtyard
▼仰望天井,look up to the light well
南侧教室双走廊设置
The setting of double corridors for the south classrooms
南侧教学楼,二层以上教室设置双面走廊,也是每个班级各自的小花园。
For the south teaching building, the classrooms on the second floor or above are equipped with double corridors, which are also the small gardens for the classrooms.
▼双面走廊,double corridors
主教学楼各层公共空间
The public space on each floor of the main teaching building
教学楼每层都会有几个宽敞开放的公共空间,对应学生们的年龄创建成不同主题的空间。还将数字多媒体融入其中。比如一层为乐高主题,二层是艺术展览主题,三层…,四层为科技主题等。
All floors of the teaching building have several spacious and open public space, which is built into the space of different themes according to the ages of corresponding students. Besides, the space adopts digital multimedia. For example, the first floor is themed by Lego, the second floor is themed by art exhibitions, the third floor… and the fourth floor is themed by technology.
▼每层设置不同主题,each floor has different theme
▼每层都会有几个宽敞开放的公共空间,all floors of the teaching building have several spacious and open public space
底层一年级教室
The first-grade classrooms on the ground floor
宽敞高大的教室里设有小夹层,为低段孩子提供午休场地。旁边角落还有螺旋滑梯。教室南侧为大面落地窗,可直接看到室外花园。
The spacious classroom contains a mezzanine which can provide a place for younger kids to have a nap. At the corners, there are spiral sliding ladders. The south side of the classroom is a large French sash, through which the kids could see the outdoor garden directly.
▼螺旋滑梯和大面落地窗,增加空间趣味性,spiral sliding ladders and large French sash activate the room
室内篮球场
Indoor basketball courts
主教学楼设有标准室内篮球场。
The main teaching building contains standard indoor basketball courts.
▼标准室内篮球场,the basketball court
多功能剧场
Multi-function theater
多功能厅配备专业化的音频视频设施,将能满足全段的活动需求。
The multi-function hall is equipped with professional acoustic and video equipment, which can meet the needs of all kinds of activities.
▼多功能厅配备专业化的音频视频设施,the multi-function hall is equipped with professional acoustic and video equipment
▼总平面图,master plan
▼一层平面图,the first floor plan
▼夹层平面图,the mezzanine plan
▼二层平面图,the second floor plan
▼三层平面图,the third floor plan
▼四层平面图,the forth floor plan
▼剖面图,sections
项目名称: 温州道尔顿小学
建筑事务所: FAX建筑事务所
主创建筑师: 方晨光
项目详细地址: 浙江省温州市
项目完成年份:2017年
建筑面积(平方米): 28089.32㎡
摄影师: 隋思聪
其他参与者
业主:温州道尔顿小学
类型:建筑改造
项目团队:陶文市、王庭梁、周蕾蕾、王盈盈、张心谷、包诗枫、 谷铖钰、 林学冉
甲级设计院:浙江华越建筑设计院
景观设计:浙江绿建设计院
Project name: Wenzhou Dalton Elementary School
Architect’ Firm: FAX ARCHITECTS
— Lead Architects: Fang Chenguang
Project location: Wenzhou,zhejiang
Completion Year:2017
Gross Built Area (square meters): 28089.32㎡
Photo credits: Sui Sicong
Other participants
Clients:Wenzhou Dalton Elementary School
Type: Building renovation
Project Team: Tao Wenshi、Wang Tingliang、Zhou Leilei、Wang Yingying、Zhang Xingu、Bao Shifeng、Gu Chengyu、Lin Xueran
Executive Architect:ZheJiang Huayue Architectural Design Institute
Landscape Design:ZheJiang Lvjian Design Institute
English & Chinese text: FAX ARCHITECTS
{{item.text_origin}}


