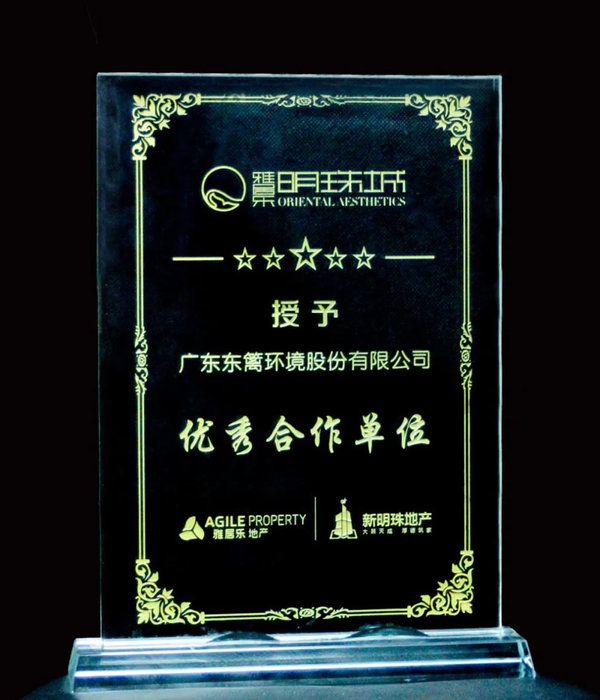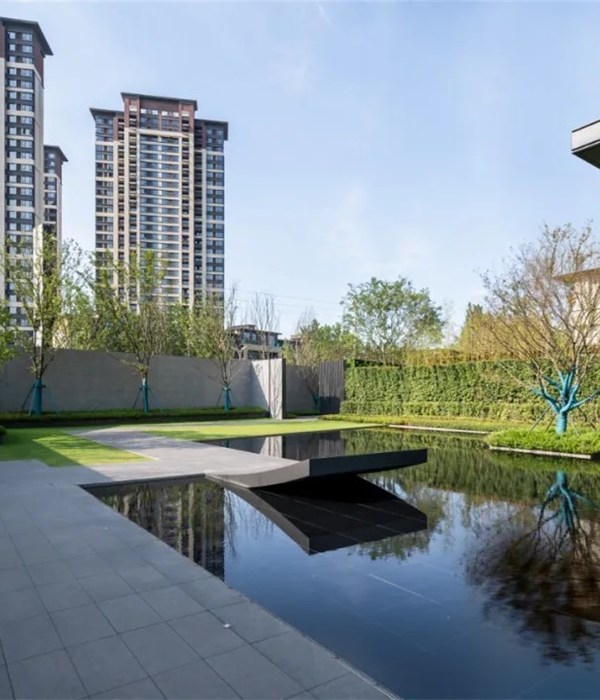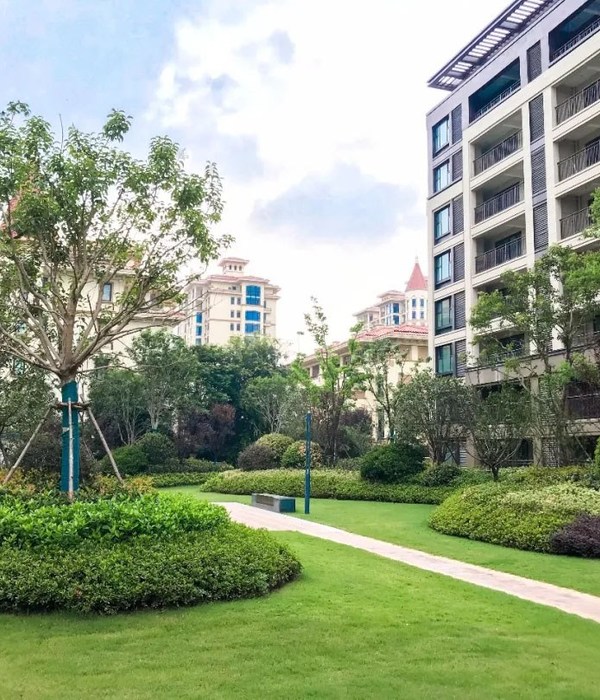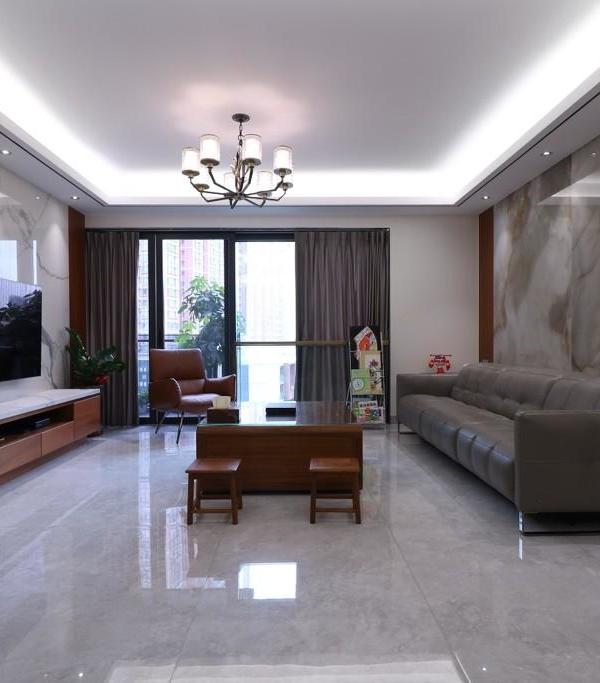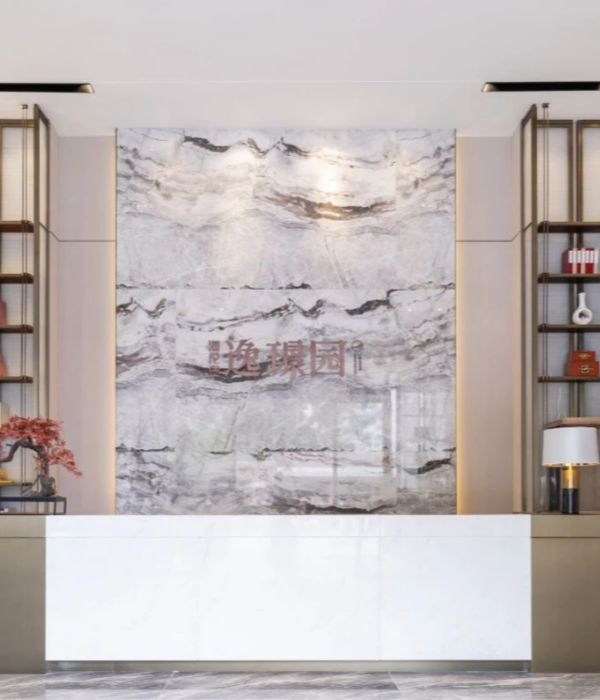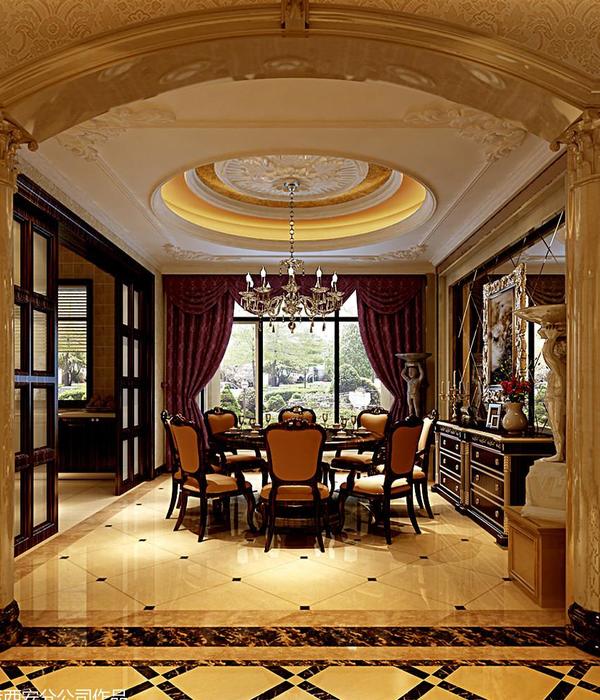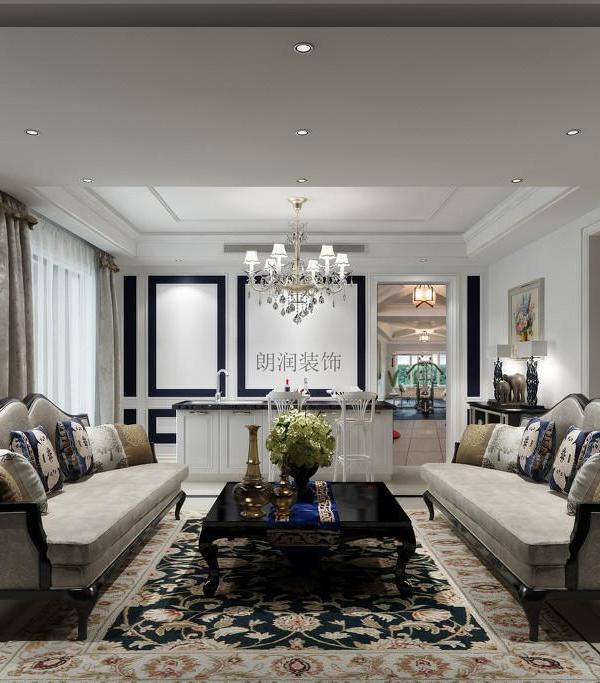- 项目名称:加利福尼亚大学旧金山分校第四街区广场
- 主创:Willett Moss
- 设计团队:Matthias Werhle,Jesse Hartman,Craig Heckman,Haley Waterson,Anna Domeniconi,Kevin Conger,Brennan Cox
- 项目地点:美国加州旧金山
- 景观面积:14.164平方米
- 合作伙伴:Anshen & Allen – Stantec Architects,CSWSt2,Arup,Loop Lighting
- 客户:旧金山加州大学,旧金山市和县
CMG:我们的设计方案作为第四街广场设计竞赛的获奖作品通过融合城市街道与公共广场和公园,将旧金山Mission Bay的第四街街区改造成了一个公共设施齐全的社区开放空间,整个设计协调周边的复杂交通网络及多个项目,呈现出一个亲和、具有公民意识的高辨识度的开放空间。
CMG:The competition-winning design for 4th Street Plaza merges a city street with a public plaza and park to transform a block of 4th Street in San Francisco’s Mission Bay into a public amenity and neighborhood open space destination. The plan reconciles complex circulation and multiple programs to present an open space that is welcoming, legible, and civic minded.
该平项目由一系列特色区域组成——长廊、前廊、圆形剧场、中央广场和长凳散步区,如同“1+1大于2”的概念模式,所有的区域组合在一起就形成了一个独一无二的特色开放空间,服务于周边医院工作人员、游客、加州大学旧金山分校的教职工、员工和学生,以及东部海滨的周边社区居民。
The plan is a composition of distinctive zones—the Promenade, the Front Porch, the Amphitheater, Central Plaza and Bench-walk. All features add up to a specific and unique identity for the open space; a sum greater than its parts. 4th Street Plaza serves adjacent hospital workers, visitors, the UCSF faculty, staff and students, and surrounding communities of the eastern waterfront.
该广场作为加利福尼亚大学旧金山分校扩展其公共空间网络的一个有趣的灵感基石,不仅使得校园公共空间变得更加活跃,甚至影响到了周围社区以及更大范围内的东部滨水区。
A playfully inspired keystone to UCSF’s extended network of public spaces, enlivening the campus, neighborhood, and greater eastern waterfront.
项目名称:加利福尼亚大学旧金山分校第四街区广场
设计年份&完成年份:2011/2015年
设计:CMG
主创:Willett Moss
设计团队:Matthias Werhle, Jesse Hartman, Craig Heckman, Haley Waterson, Anna Domeniconi, Kevin Conger, Brennan Cox
项目地点:美国加州旧金山
景观面积:14.164平方米
合作伙伴:Anshen & Allen – Stantec Architects, CSWSt2, Arup, Loop Lighting
客户:旧金山加州大学,旧金山市和县
Project Name: UC San Francisco 4th Street Plaza
Design Year/Completion Year: 2011/2015
Design: CMG
Lead: Willett Moss
Team: Matthias Werhle, Jesse Hartman, Craig Heckman, Haley Waterson, Anna Domeniconi, Kevin Conger, Brennan Cox
Project Location: San Francisco, California, USA
Landscape Area: 14,164 sq meters
Partners: Anshen & Allen – Stantec Architects, CSWSt2, Arup, Loop Lighting
Clients: University of California-San Francisco, City and County of San Francisco
{{item.text_origin}}

