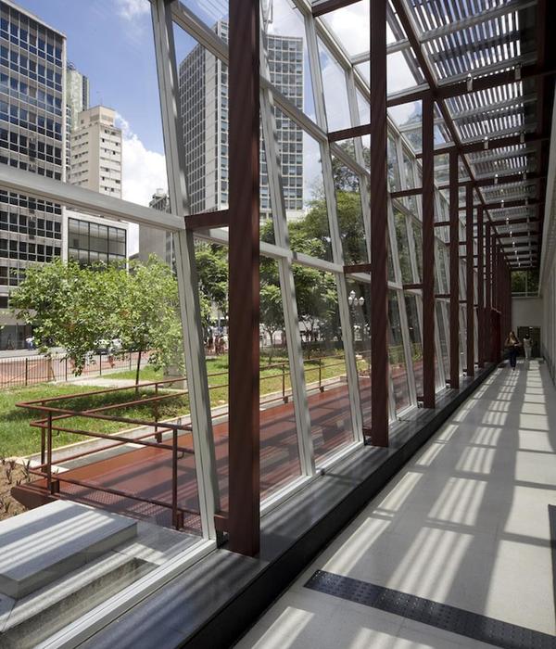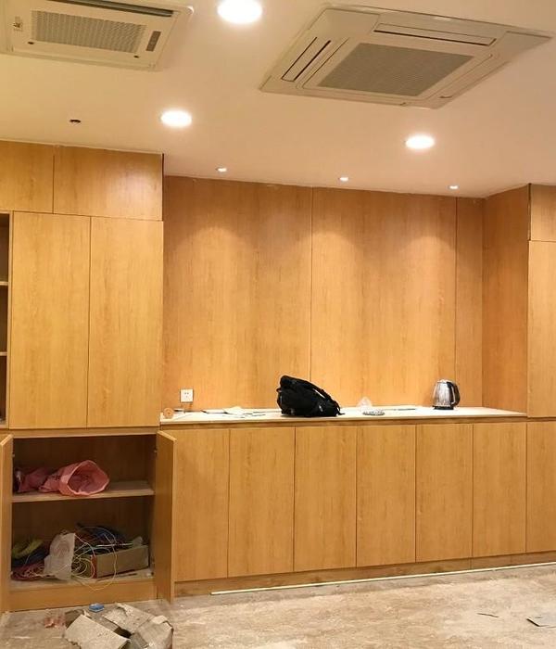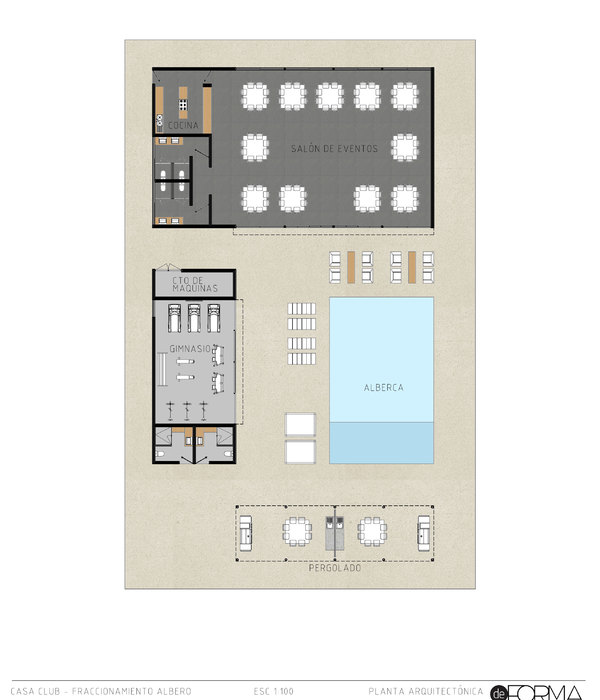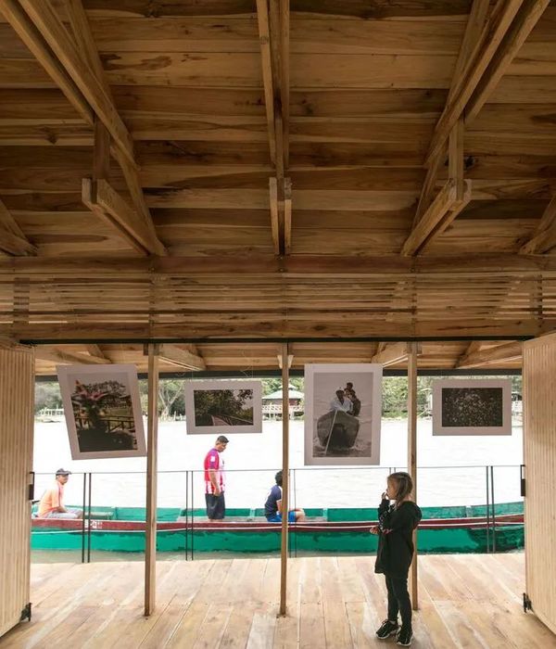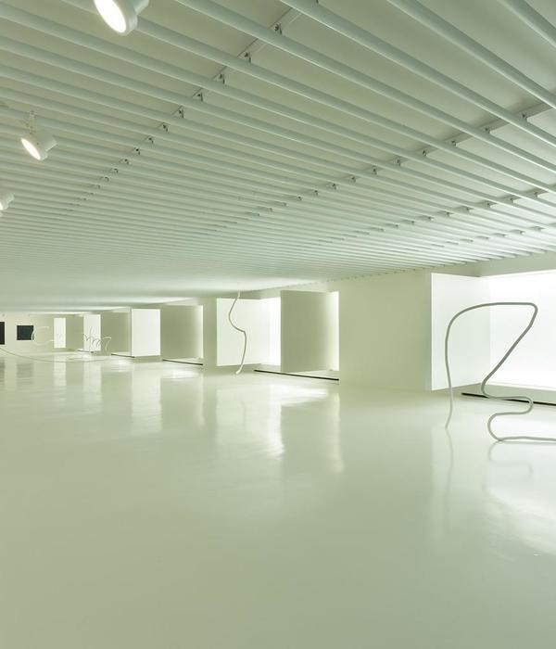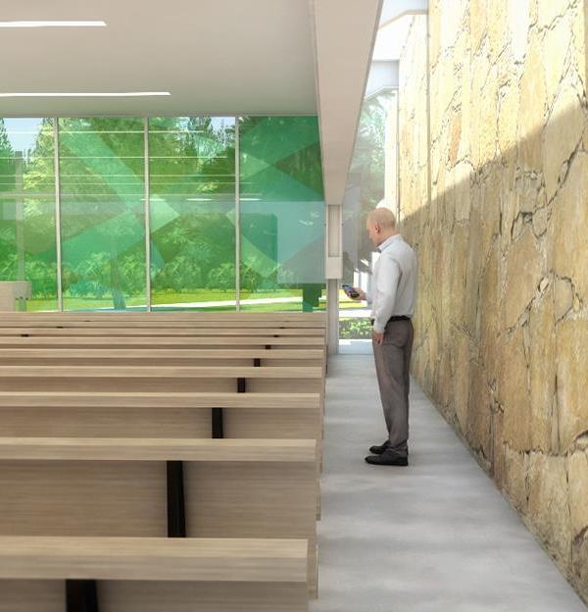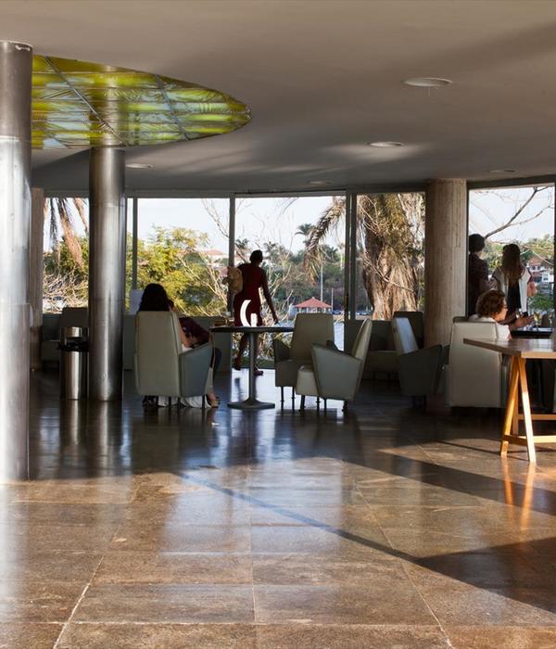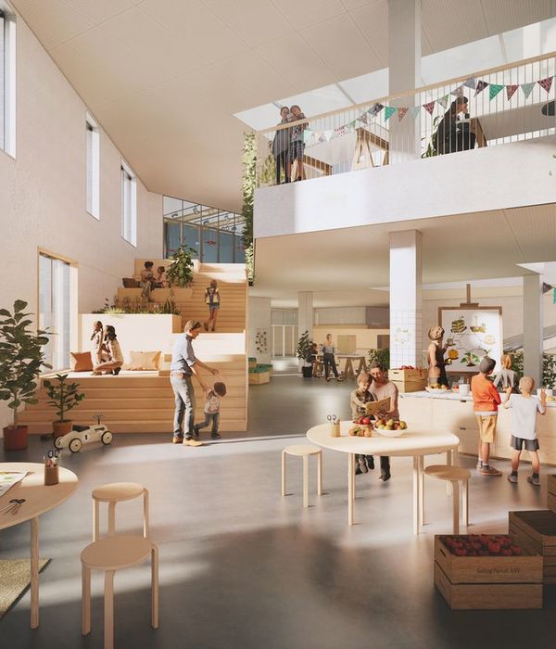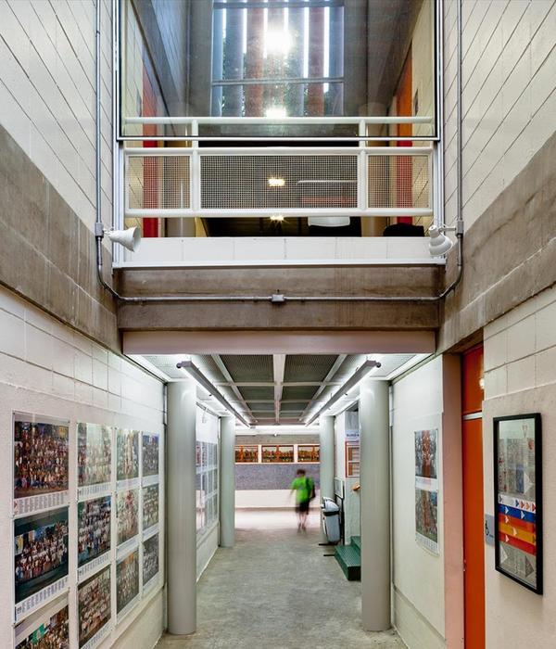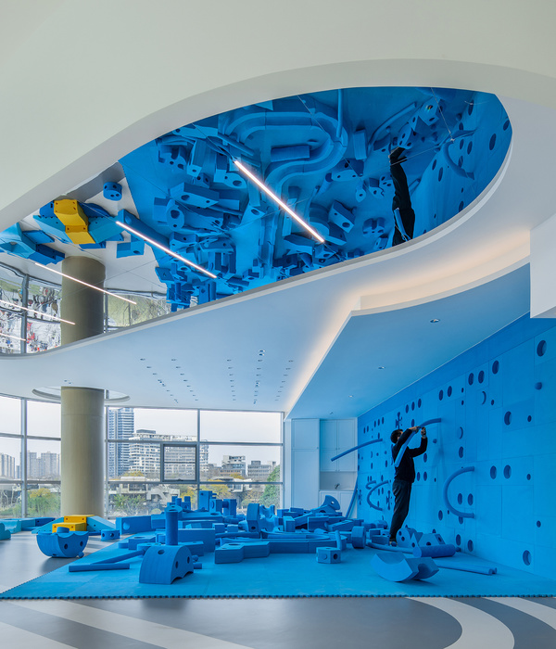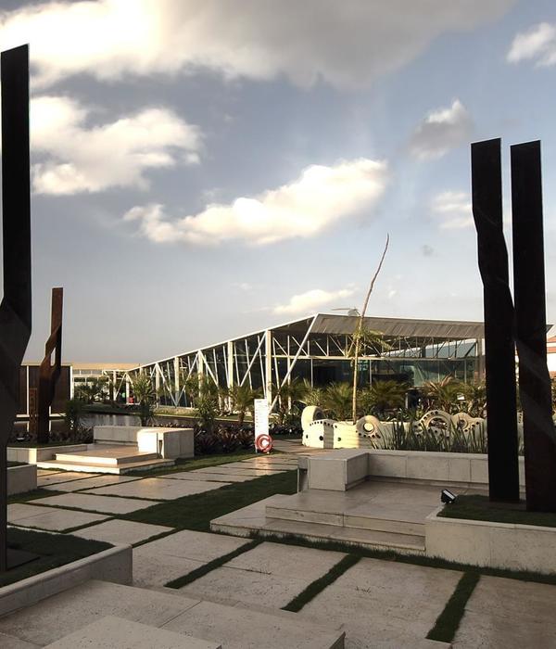Architect:Dhulia Architecture Design Studio
Location:Shapar, Gujarat, India; | ;View Map
Project Year:2023
Category:Primary Schools;Secondary Schools
The extension block at Dr Dhaval Rajnikant Mehta primary school is a depiction of the age-old Indian tradition of gaining knowledge under a tree located at the centre of the village. The village of Shapar is an industrial settlement with most of its population being daily wage factory workers from different Indian states. The children often quit education due to the nature of the parent's jobs and wind up looking after their younger siblings and providing them meals.
However, this school has students way more than the infrastructure they had because of good education and free midday meals. This encouraged the parents to send students to school and take interest in their educational well-being.
The campus has the main building sitting at its end. Few unplanned structures line the eastern side and a beautiful neem tree seems to be the fulcrum holding all these buildings at a distance. The foreground acts as a stage for many activities, including midday meals, sports and co-curricular activities.
We placed the school right under the neem tree as a tribute symbolizing the rich history. The extension block is a simple typical floor plan with three classrooms on the top and three on the bottom except for the interior walls. The ground floor is temporarily left open to double as a prayer hall, adding two partitions can give three more classrooms in the future.
With the space and budget limitations, we tried executing minimal ideas and methods to create playful spaces. The building's openings are designed to have an interesting play of light while thoughtfully framing the outside. There is a strong connection between the users of the building and the trees on the campus through this collection of openings on the front facade.
The building wears an earthy tone, which lets the white walls on the facade stand out. The greys frame these white walls while the primary colours on the jamb highlight the campus like a photo frame on a wall. The small circular opening at the end of the corridor on the top floor encircles the neem tree with a yellow line reinforcing the initial thought.
The door and windows form playful details to interact with the children. The doors have a small blackboard which acts as a canvas for kids to depict their identity and number their classes. The windows have a rotating yellow rectangle for play. The glass in doors and windows keeps the interiors always lit. All these form slightly contrasting elements on the earthy corridor walls.
Architect: Dhulia Architecture Design
Lead Architects: Komal Dhulia
Project Team: Ravi Badrakiya, Savan Kanani
Photography: Umang Shah Photography
▼项目更多图片
{{item.text_origin}}

