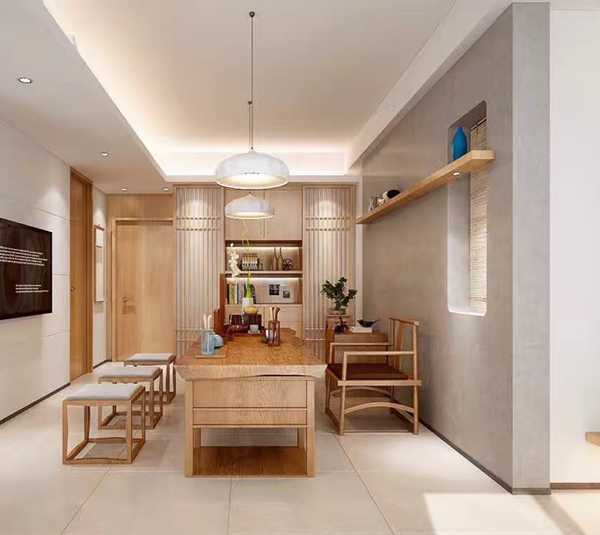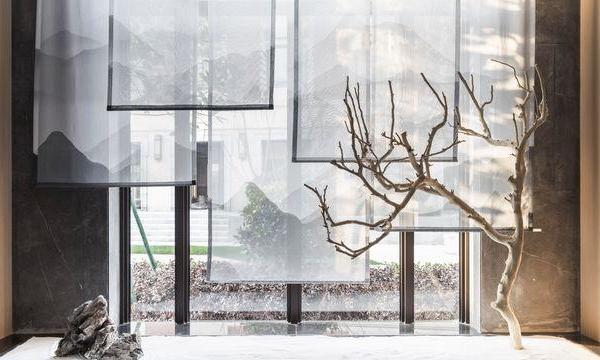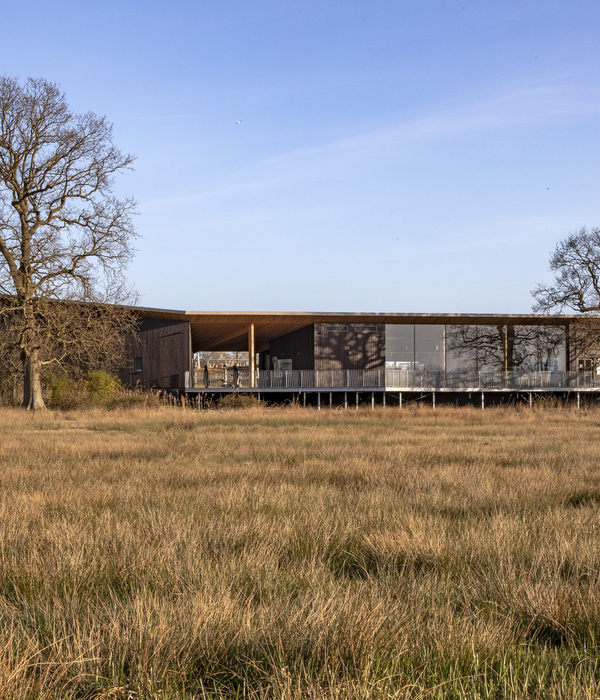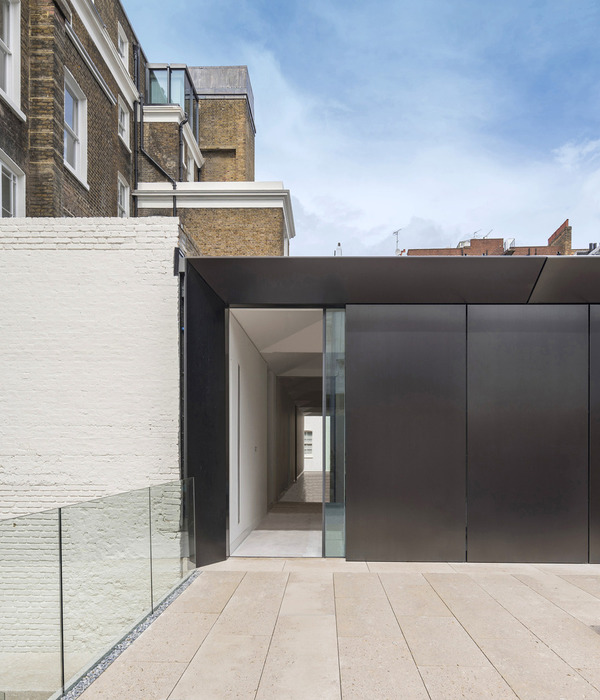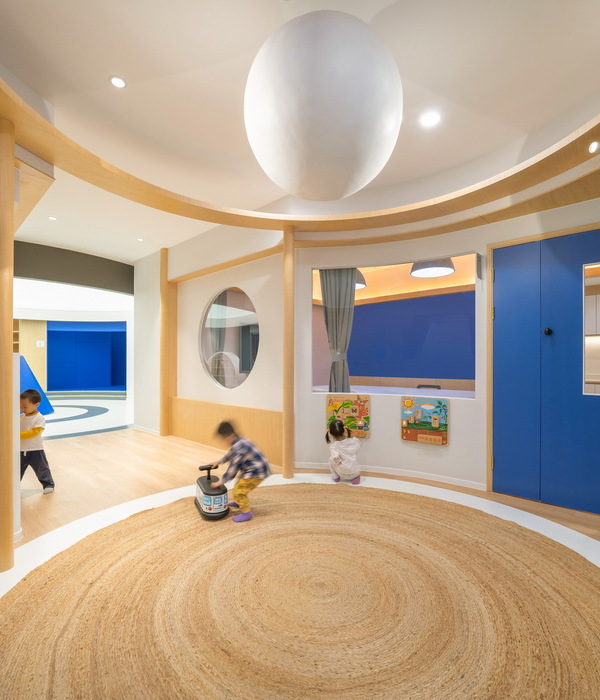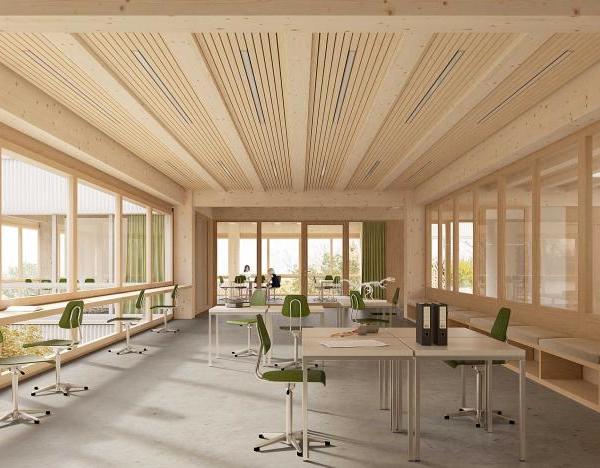Cloud Kindergarten of Luxelakes / TEKTONN ARCHITECTS
Architects:TEKTONN ARCHITECTS
Area:10236m²
Year:2023
Photographs:MMCM Studio,HereSpace
Manufacturers:Co.Work,Dianyue,Nora
Lead Architects:Xiang Wang, Wenmu Tian
Collaborators:Ran Qi, Wentao Zhu, Qian Li, Xuebo Yang, Zhe Tang, Hui Li, Xueping Jiang, Jinshan Gan
Clients:Chengdu Wanxiang Mengtai Education Management Group Co. Decoration Centre of Chengdu Wanhua New City Development Co.
Client Team:zhen Song、Taoyu Wang、Xijun Liu、Xiaoxu Fu、Lidan Luo
Country:China
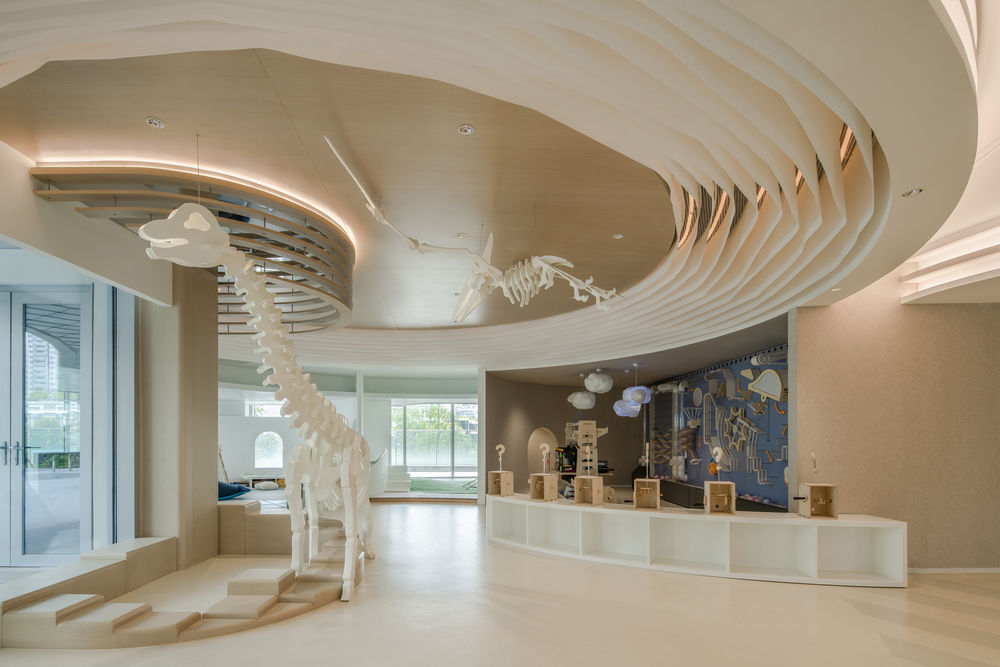
Text description provided by the architects. Cloud Kindergarten is located in Chengdu's LuxeLakes next to the Cloud Park, near one of LuxeLake's early water surfaces. 16 classes of kindergarten are integrated into the technologically advanced building volume, as if it were a spaceship from the future.
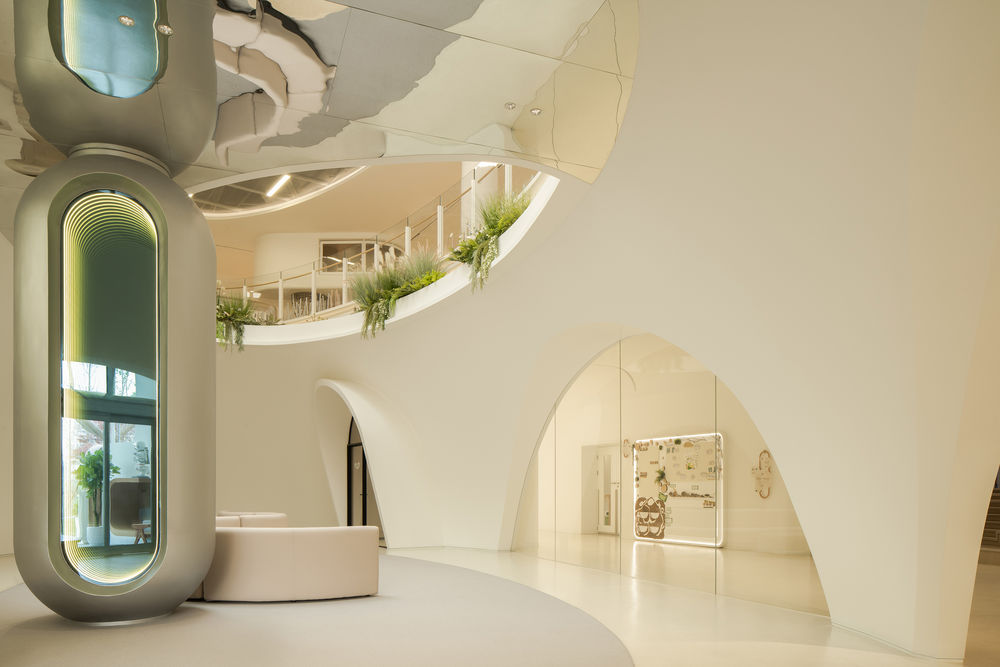
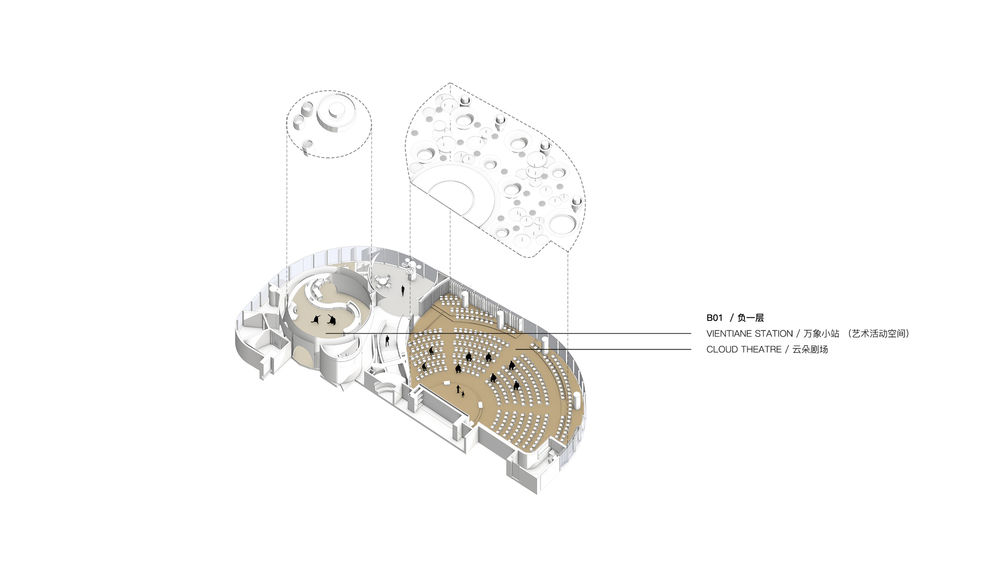
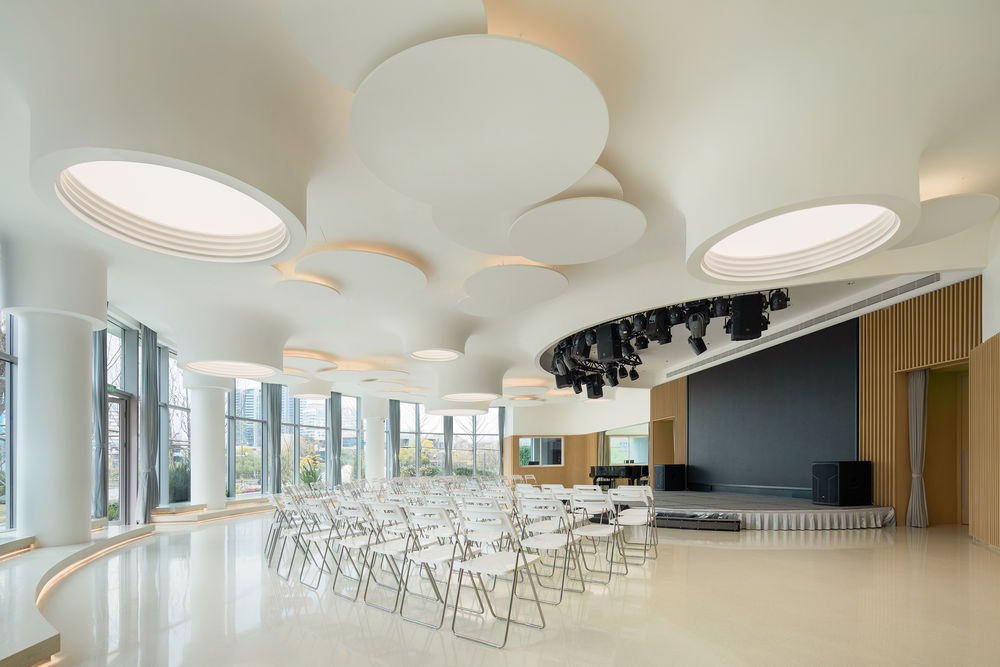
In addition to the functionality required to fulfil the pedagogical needs, we wanted to make some changes in the design. In the last decade, the dissemination of information and knowledge has changed dramatically, but we still have certain images of kindergartens: bright colours, neat and tidy activity units, etc. We tried to construct an interior organisation with a system of public spaces to present a miniature city and society. We try to construct an indoor organisation with a system of public space, presenting a miniature city and society. We hope that children can learn manners and proportion through public space, build friendship through sharing and respect, and develop a sense of scale and materialised aesthetic perception through physical measurement from an early age.
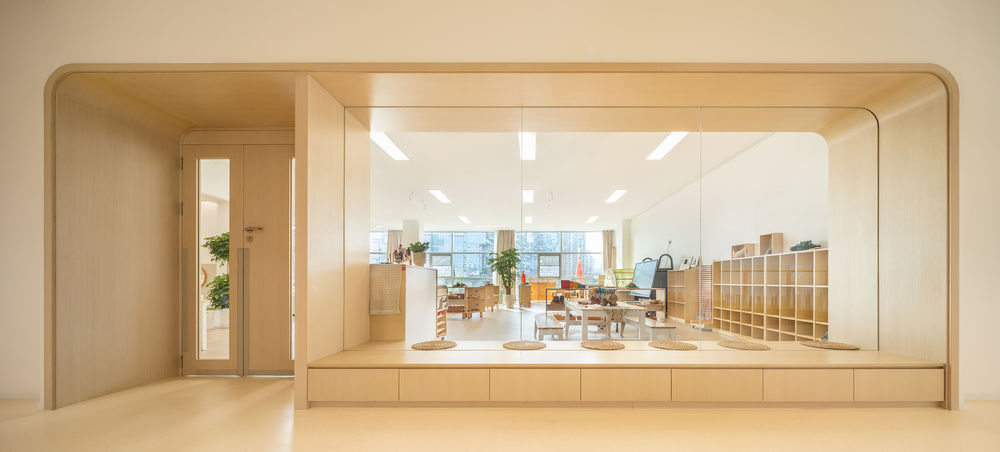
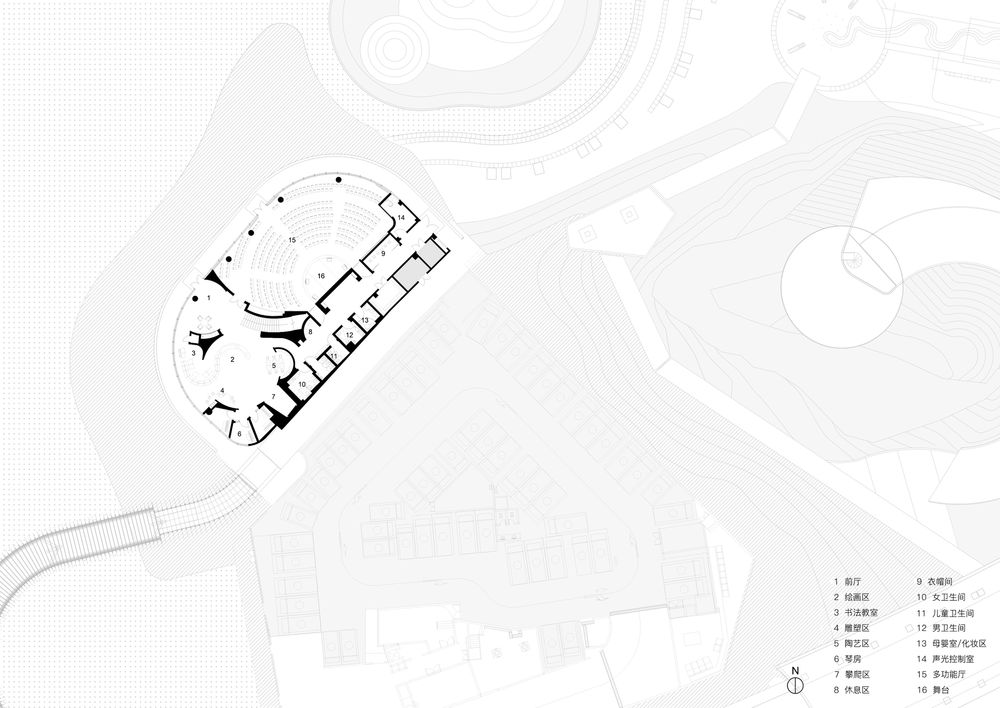
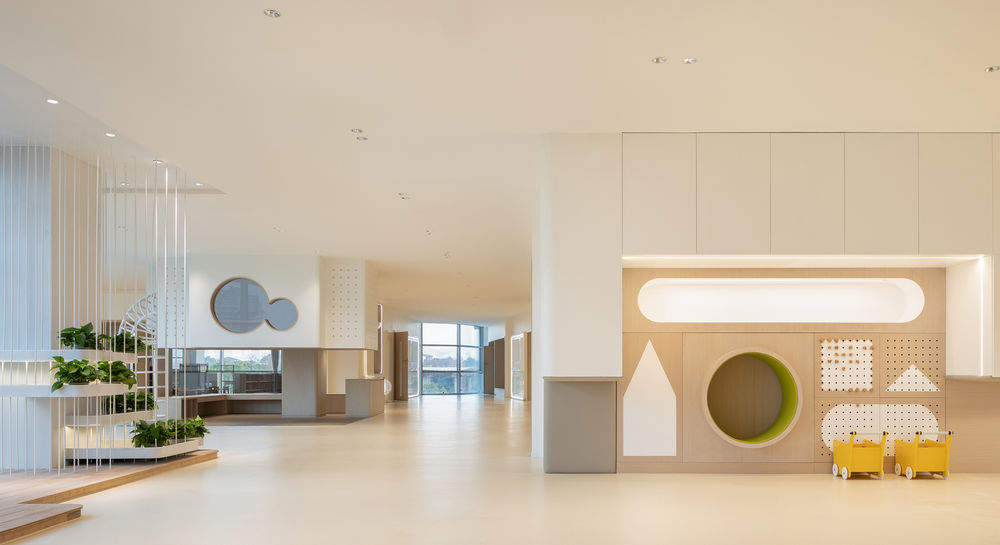
Instead of the usual entrance hall, we chose to create a sense of ritual and spatial hierarchy rather than a larger spatial scale to create the feeling of entering the park. We built a science fiction dome to divide the multiple functions of the entrance, to fit the art installation, to return to the size of the children and to create more spatial layers. From the public space to the classroom, the connecting space is not only a walkway, but also a shelter for open and closed spaces: pocket parks, corner plazas and sports facilities. Using shaped and poorly lit spaces, we have created experiential spaces linked by story lines: a baking barn, a space farm, a buildable construction site, a stockpile warehouse, and a vertical forest. We intentionally blurred the boundaries between play and learning in the space, allowing children to discover, extend and learn through the experience.
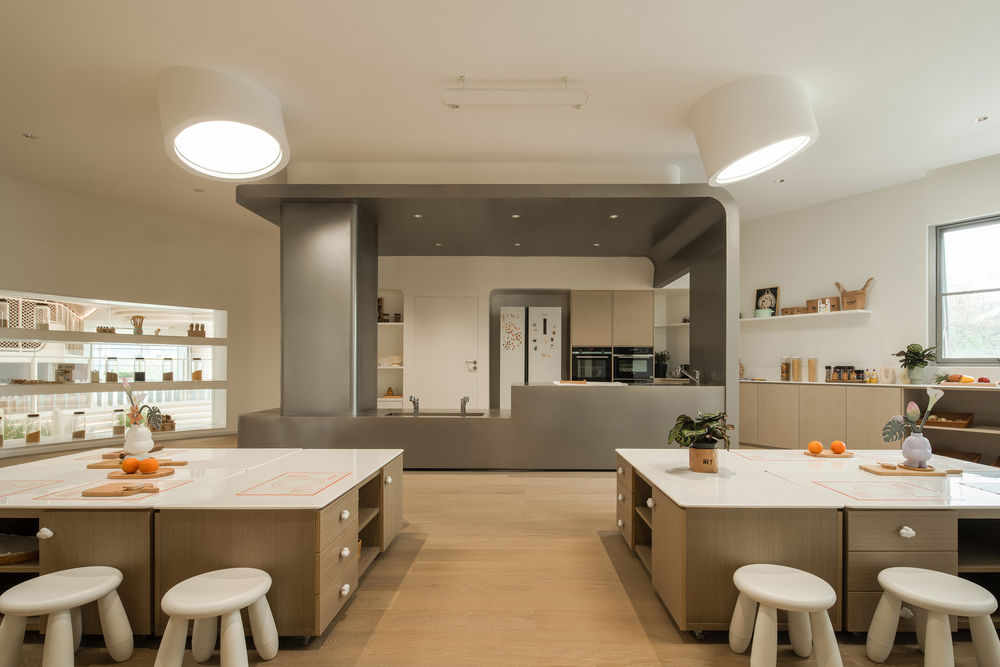
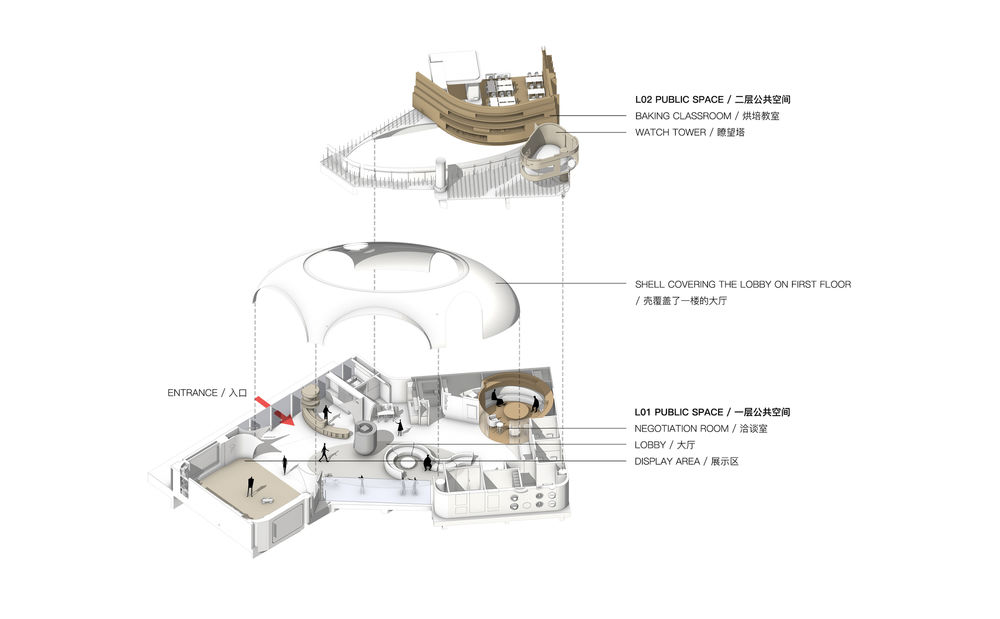

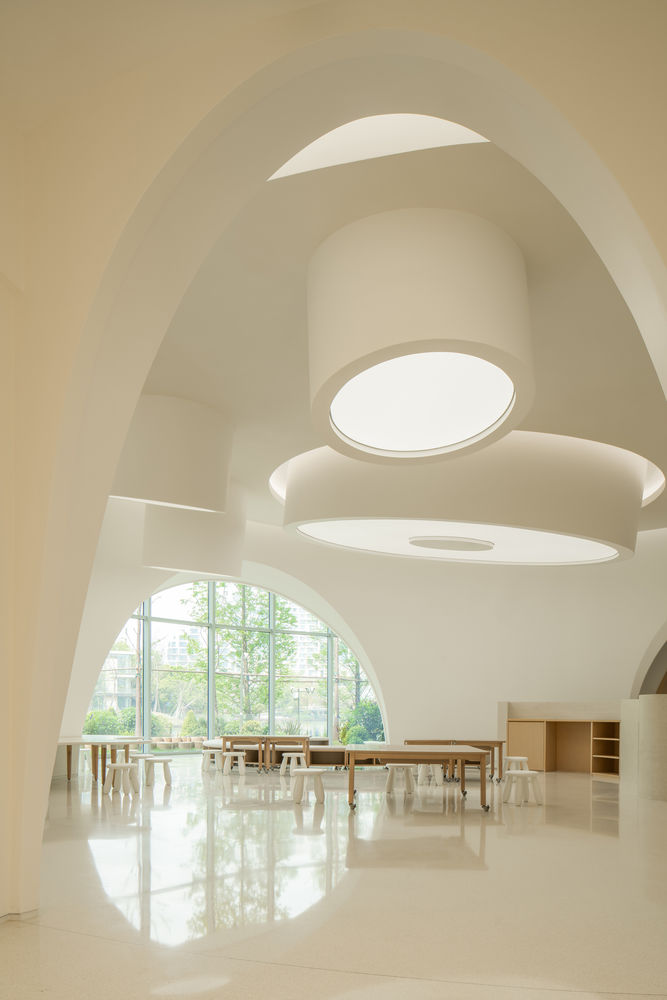
The classrooms have taken on the role of "home" and are no longer separated into activity rooms and group bedrooms. We introduced the elements of a home: bread tiles, warm coloured bathrooms, furniture with lines. The classroom is no longer a closed box, but rather a living room with freely arranged activity spaces visible through the windows, which not only expresses the different personalities of each class, but also gives the children a sense of being at home.
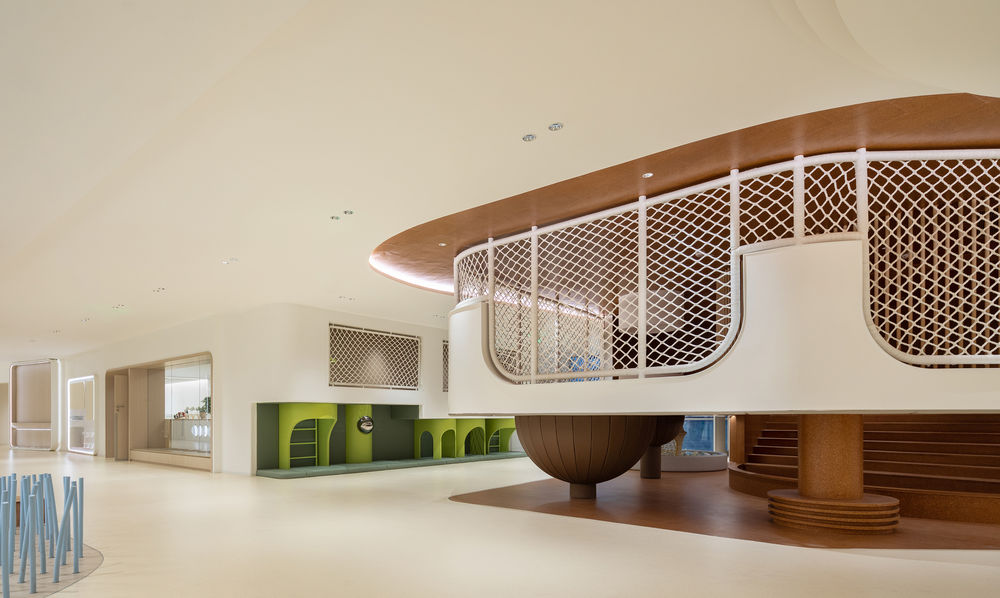
Project gallery
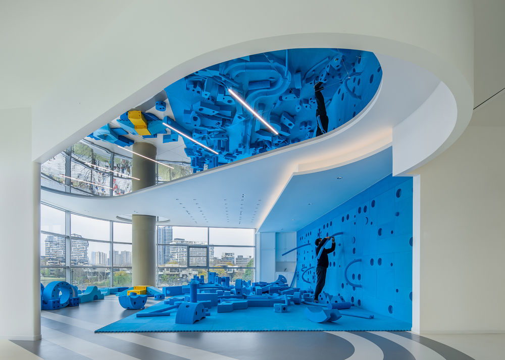
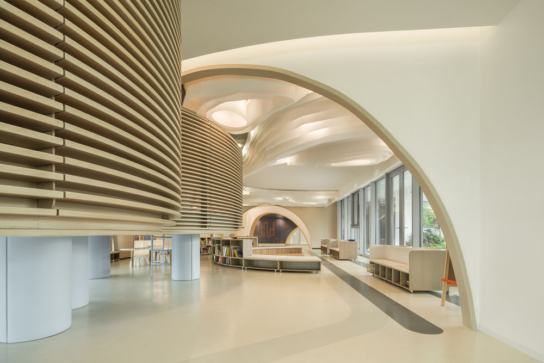
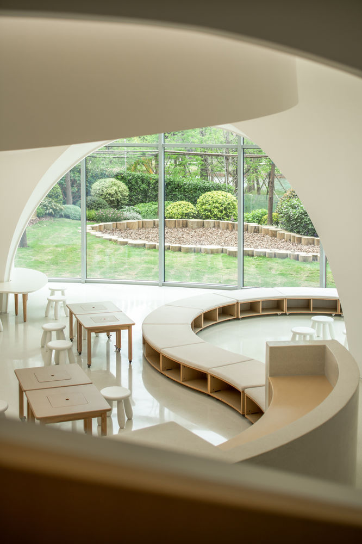
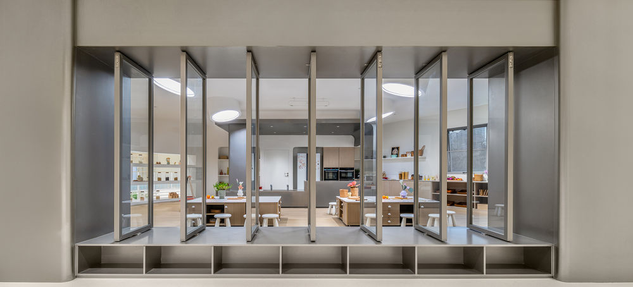
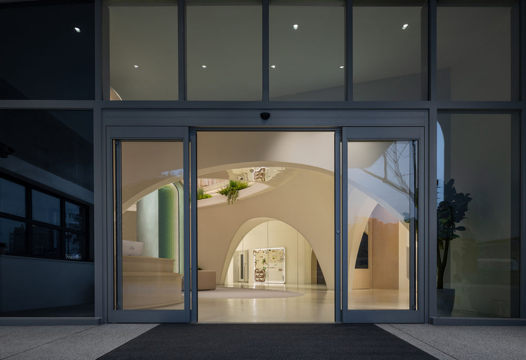
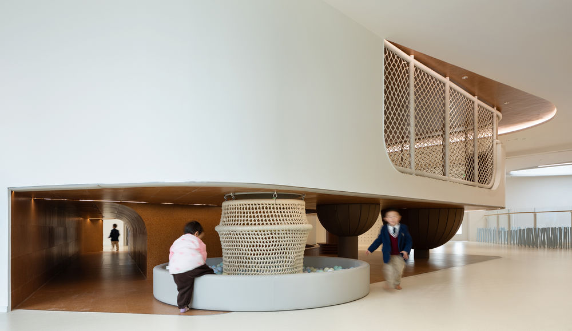
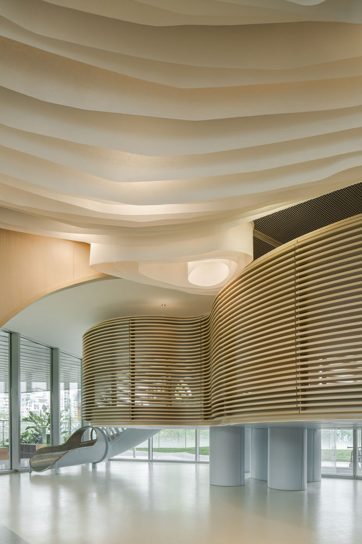
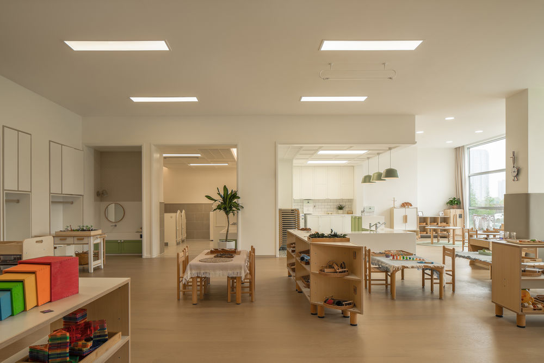
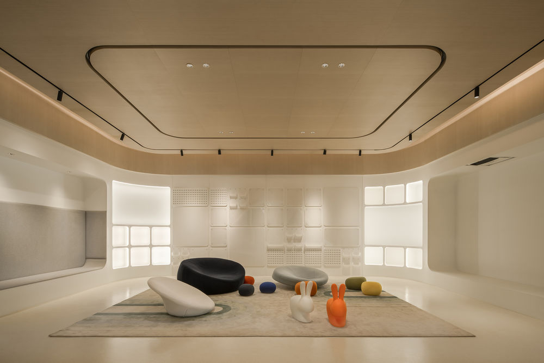
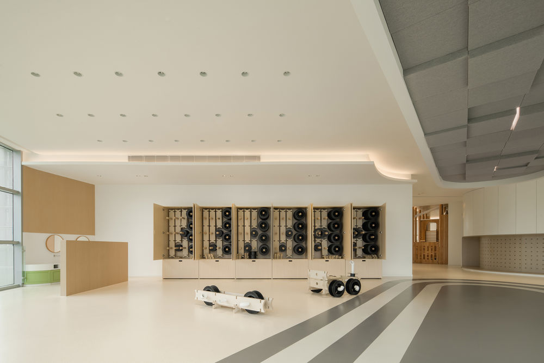
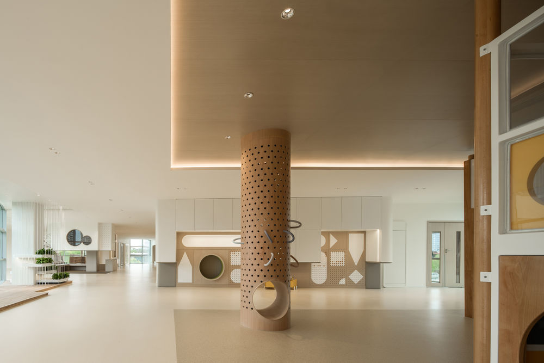
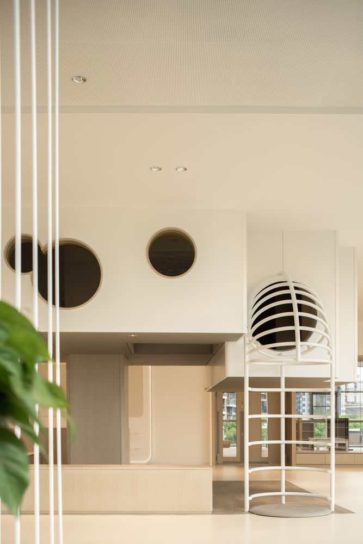
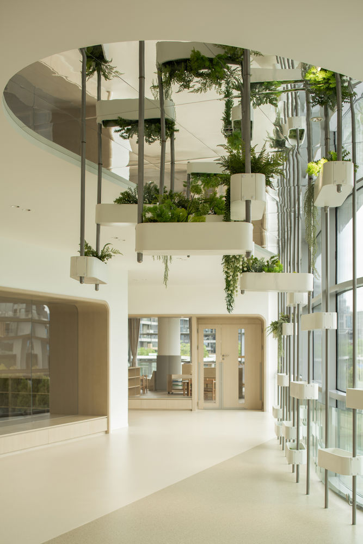
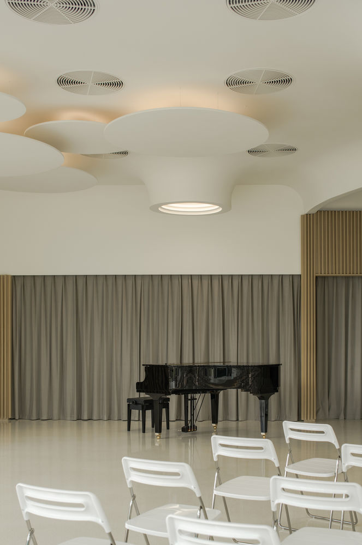
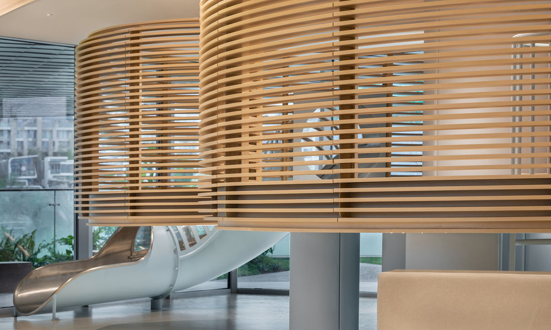
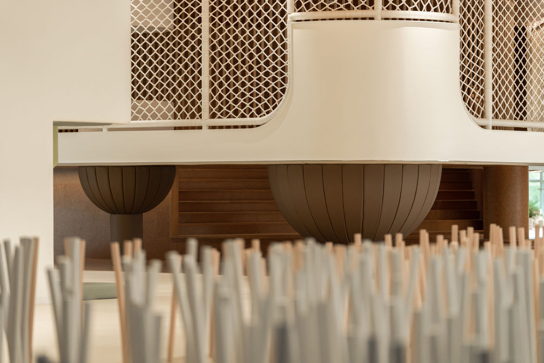
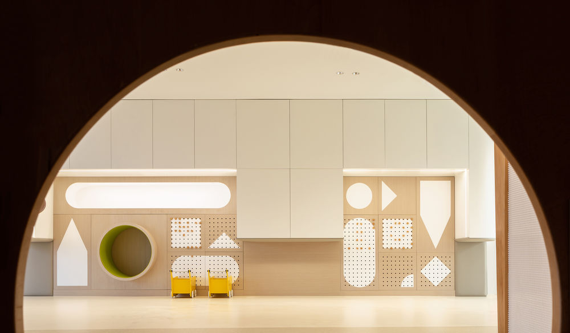
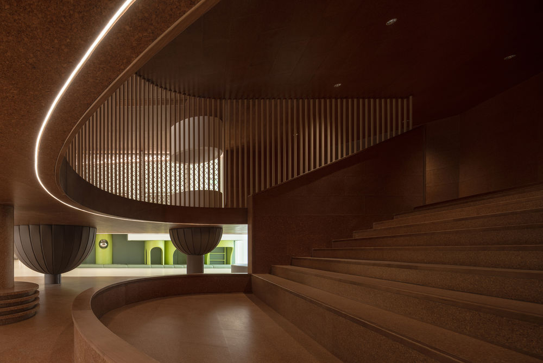
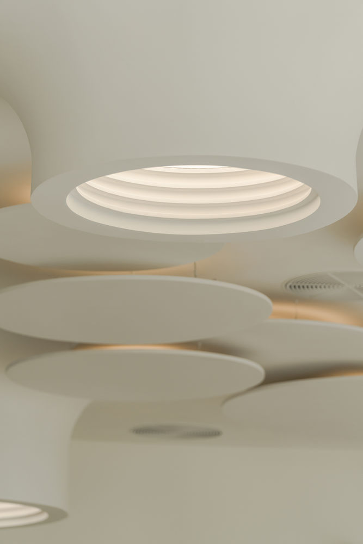
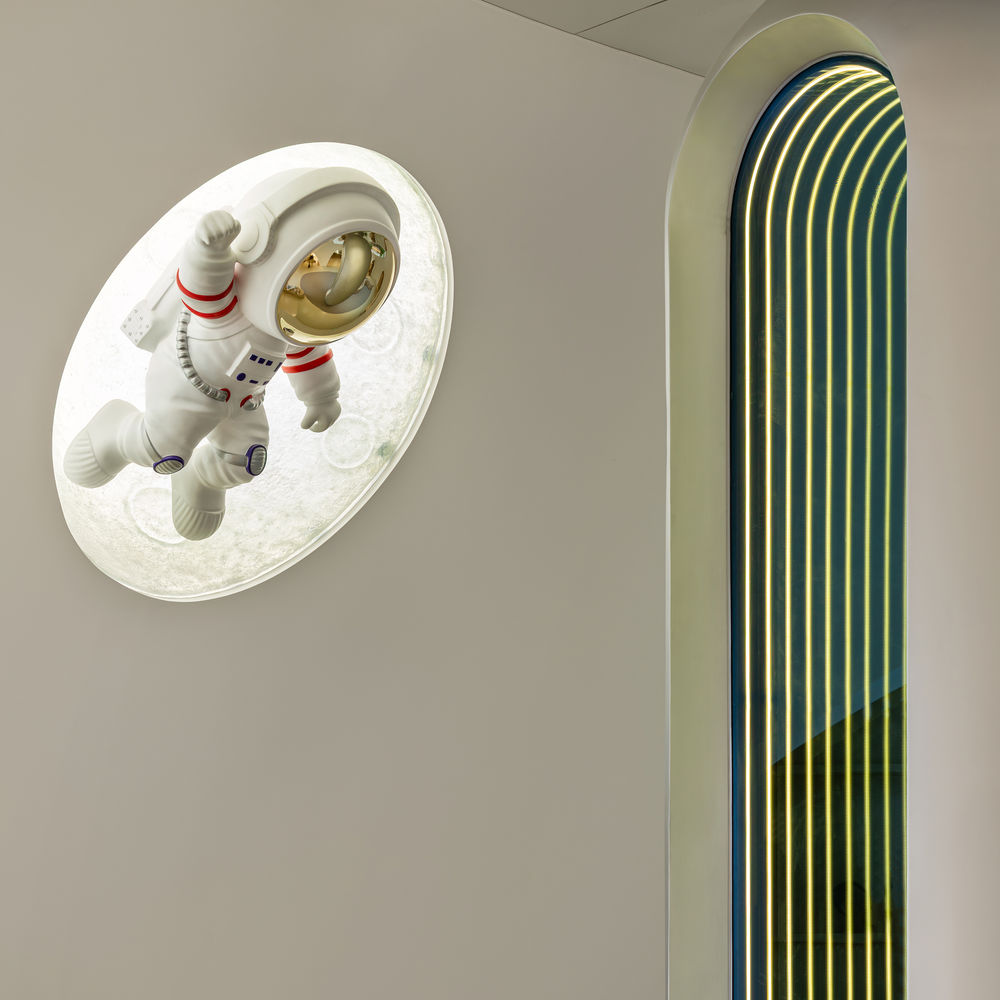
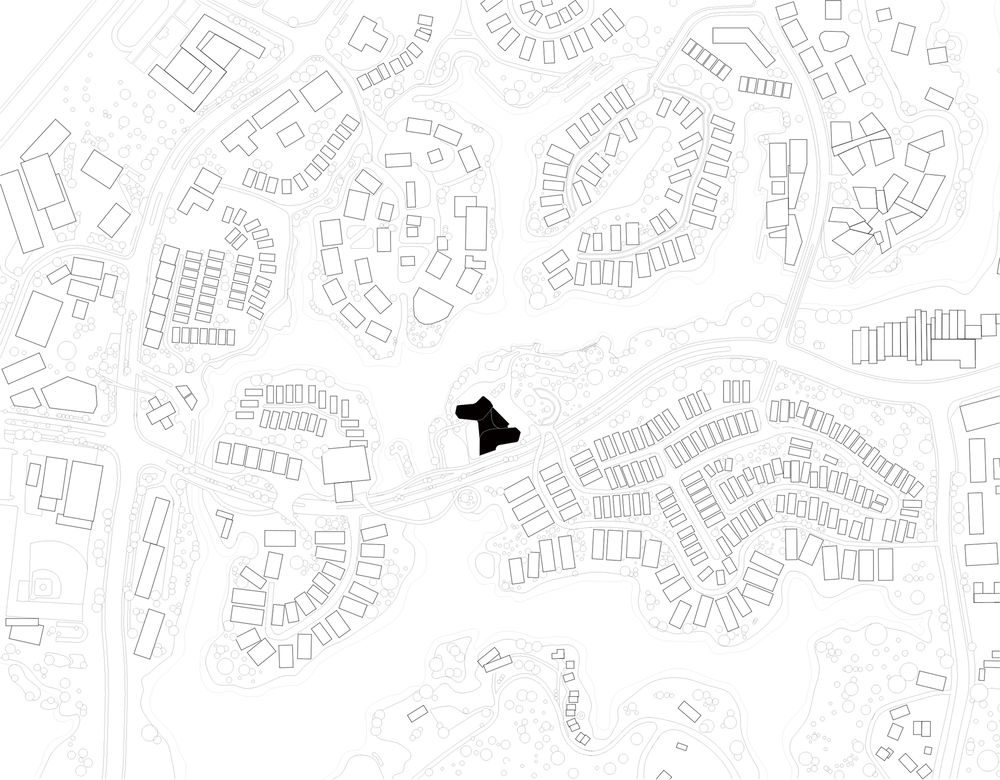

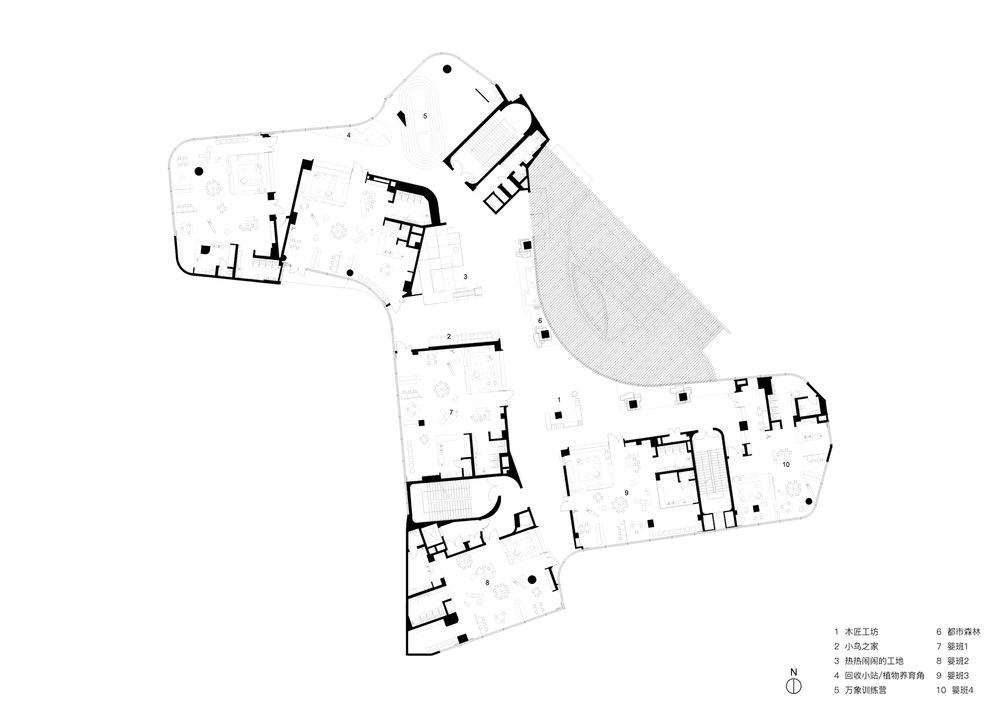
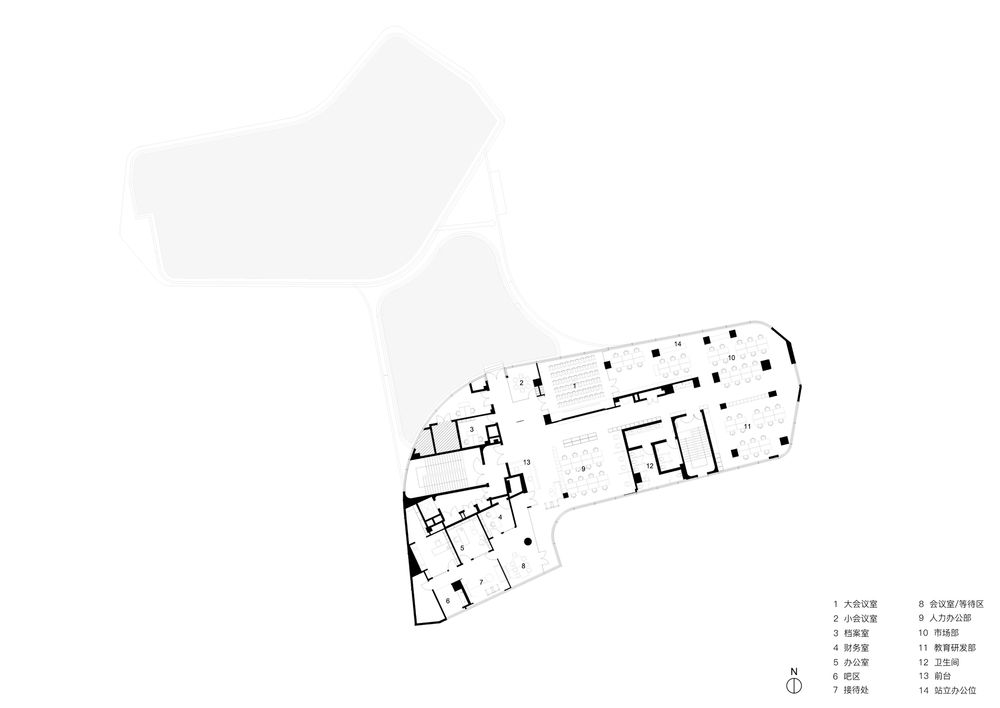
Project location
Address:Luxelakes Eco-City, Tianfu Avenue South Extension, Tianfu New District, CD,Sichuan,China





