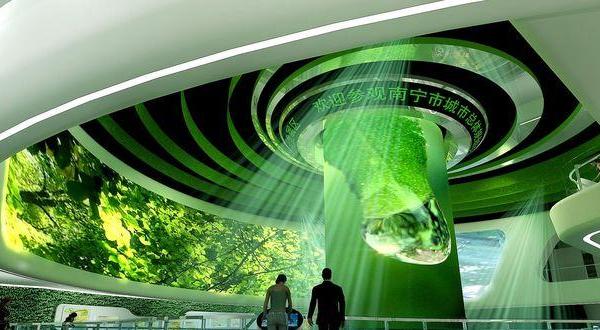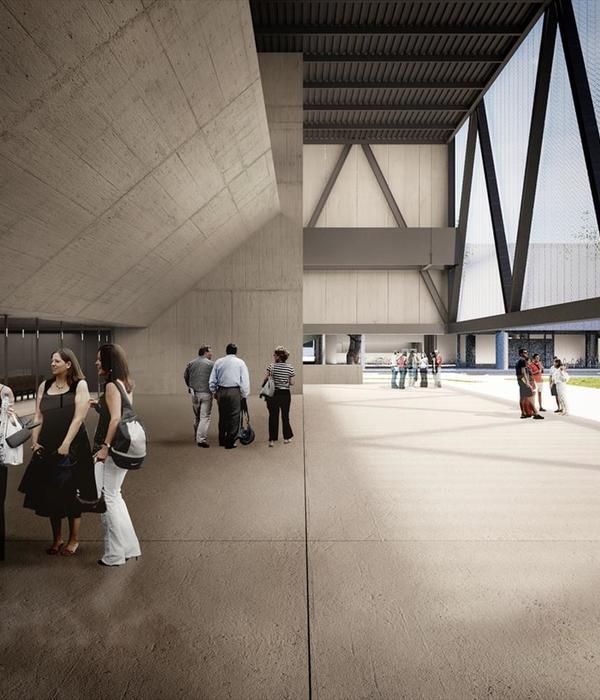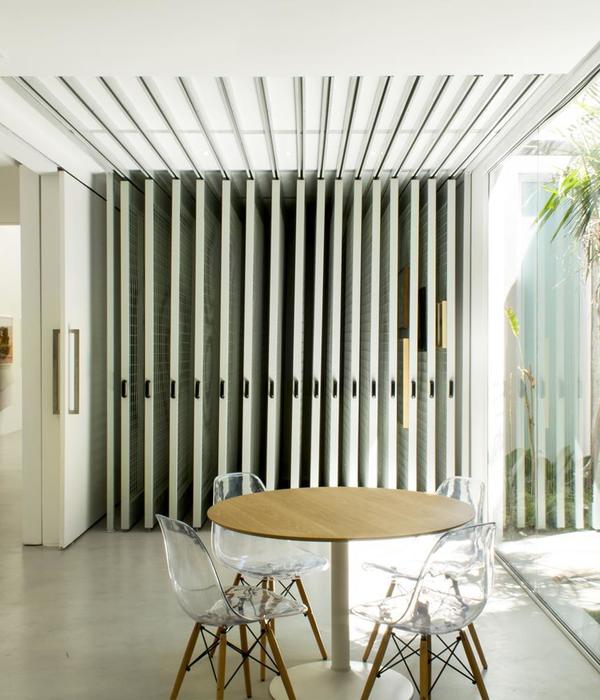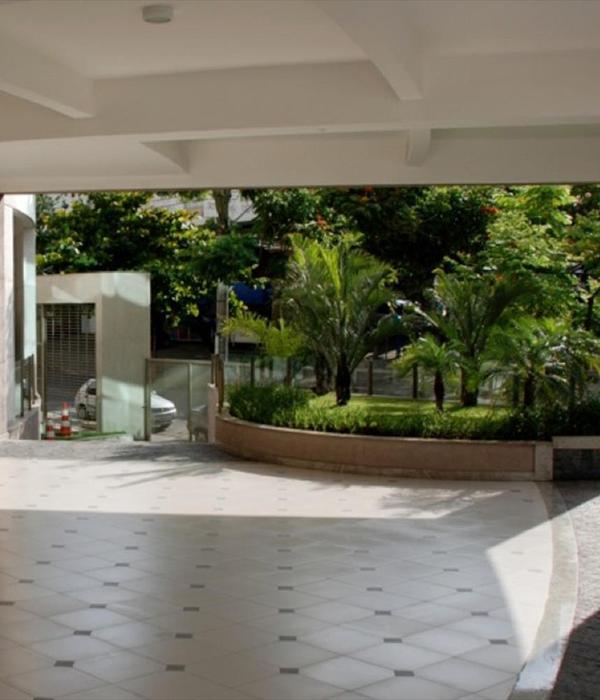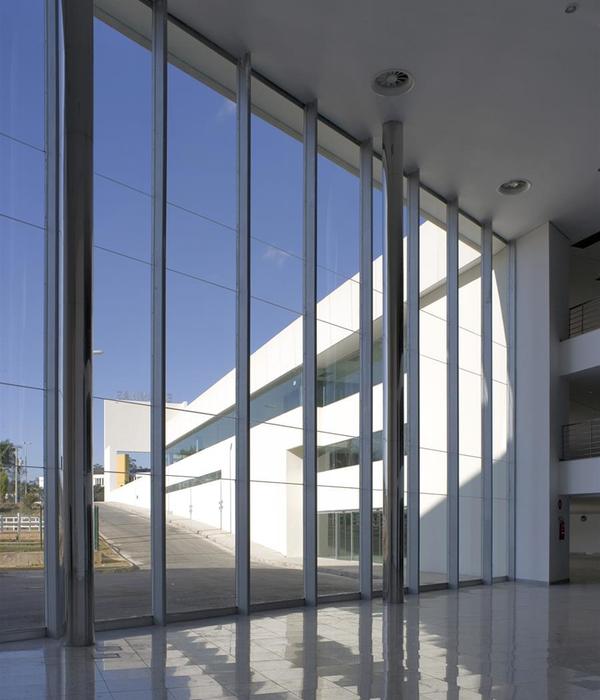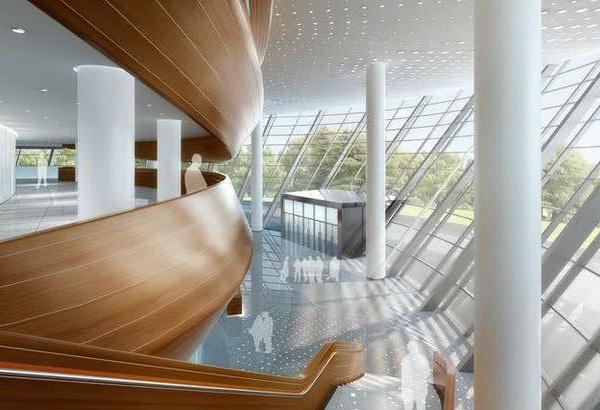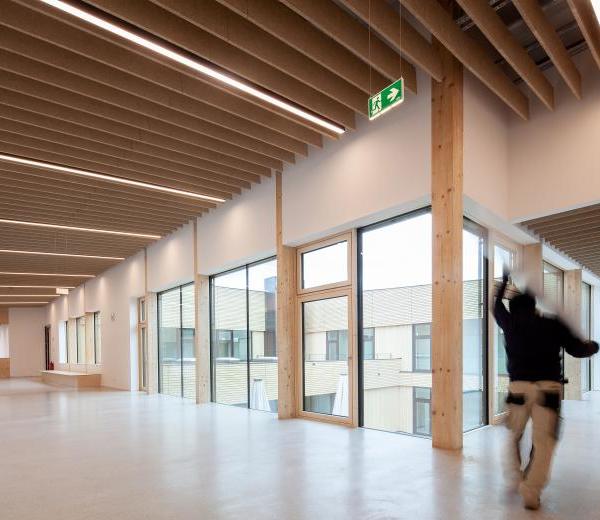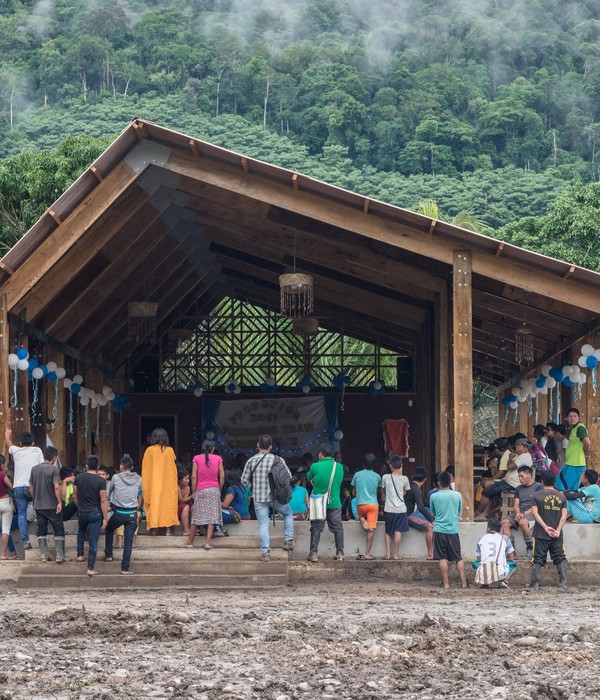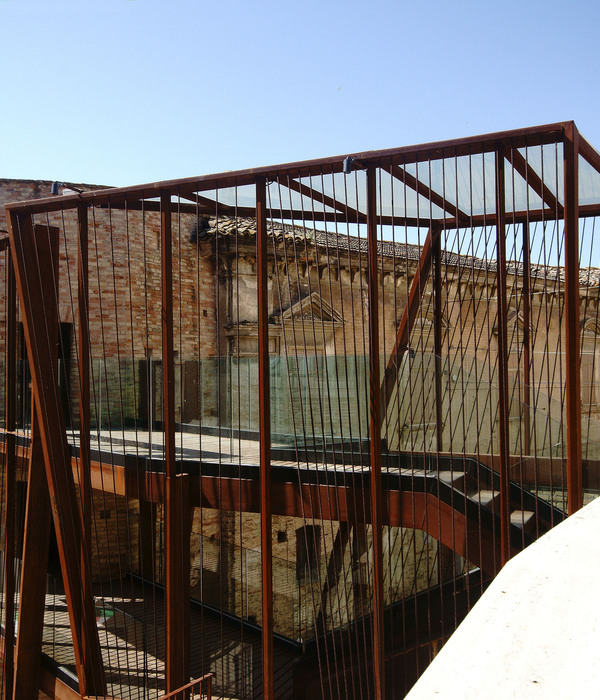Architects:VMDPE Design
Area:2260m²
Year:2020
Photographs:Chao Zhang,Leno Huang
Manufacturers:Mylands,Philips,Tajima
Architect In Charge:Vinci Chan
Design Team:Dio Chang, Lucy Lu
Design Refinement:Sean Ve, Edith Deng, Zilong Chen
Client:BeneBaby
City:Shenzhen
Country:China
Text description provided by the architects. When children learn in a classroom, they greatly benefit from rich educational content. However, their day-to-day living spaces often remain repetitive and stereotyped. To address this issue, we avoid the use of static connotations such as “this is a big tree”, “this is a small house”, “this is a small castle”, and rather make use of basic geometric relation that create chaotic, irregular, non-straightforward visuals, prompting children to think about the environment where they live every day and understand it according to their own imagination.
The new campus of the BeneBaby International Academy is located over the Lanjiang Hills of the Futian District in Shenzhen, China. Covering an area of 2,000sqm, it is a kindergarten institution that aims to provide comprehensive quality education. VMDPE Design was commissioned to develop the project, exploring the relation between art, space and the natural curiosity of children.
Children-Oriented FunctionalityIn addition to general classrooms, the BeneBaby International Academy houses a drama classroom, an art and music classroom, as well as several indoor and outdoor activity spaces, designed to help the children to build a global vision and to foster lifelong learners.
Classrooms are designed to provide a comfortable and appropriately scaled environment for children, equipped with facilities easily operable by them such as clothes hangers, school bags storage cabinets, assignment cabinets and large whiteboard walls. The customized lighting systems emit light upward and downward, diffusing soft and sufficient light to every corner of the space. The lighting system doubles as ceiling hangers that can be used by teachers to create educational atmospheres in the classrooms. The specially designed hand basin ensures that the children don’t splash water on their clothes or over the floor. Altogether, these functional details respect and improve the growth and natural development of children.
Plenty of Space for Multiple ActivitiesFree time activity areas are always a joyful paradise for children. Each floor in the project presents large areas reserved for this purpose, a rare view in children’s educational spaces in expensive big cities. Activity centers are creatively designed, the wonderful “disordered ring space” and the fun-filled “wheat crop circles” could be found indoors. Outdoor presents vibrant color sport venues and other activity areas that combine natural elements such as sand, stone and grass. The variety of activity venues provides different solutions to develop class content. VMDPE Design hopes to create different learning and life experiences for children in multiple environments through a comprehensive design approach.
Understanding the Exploring Nature of ChildrenExploration provides children with a way to understand the world, it could be either behavioral or cognitive. Plato believed that in addition to the real and objective world we perceive, there is also a world of ideas. The children’s mindset in itself is a Platonic world, pure and spiritual, chaotic, full of adventurous spirit and philosophical thinking.
A Random Yet Harmonious Design LanguageInspired by this thought, VMDPE Design implements new visual techniques that avoid concrete content but focus on inspiring “undetermined” content. Only the most basic shapes and colors are being used to stimulate children’s imagination, creating a wonderful perceptual experience for them. As Mondrian once explained in his theory of Neoplasticism — “This new art will discover itself, in the abstraction of shapes and colors, in straight lines and intuitive primary colors”.
Upon walking into the space, we are welcomed by a subtle feeling of randomness, perhaps caused by the sphere floating in the air, or the graceful cave at the corner. Intersecting straight and curved lines construct a spatial relationship almost invisible at plain sight. Then again, such wonderful impressions make children imagine and ponder. This design approach interprets the meaning of early childhood education: Mindset liberation.
Regarding the design approach used to maximize the efficiency of the inherently long-layout of the project, several methods were applied to enrich the main aisle, visually expanding common areas and to avoid traditional corridor-like form and to provide dynamic circulation paths. The approach further develops spatial hierarchy within areas and corners of different scales, forming a versatile atmosphere that encourages exploration through intriguing elements. Here, children can choose different location to play and enjoy social activities, or explore even further simply with their natural curiosity.
There is a universe inside every child’s heart. The aim of BeneBaby International Academy is to build a school with international teaching standards for children, but also to create a professional and creative world, a world that links to the hearts of the children.
Project gallery
Project location
Address:Shenzhen, Guangdong, China
{{item.text_origin}}



