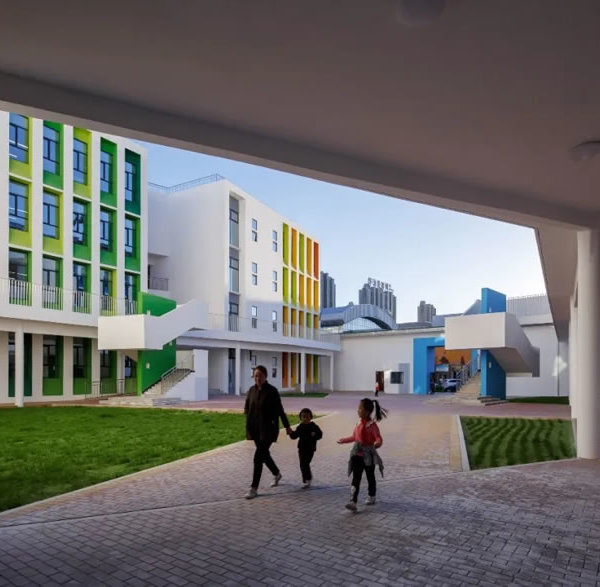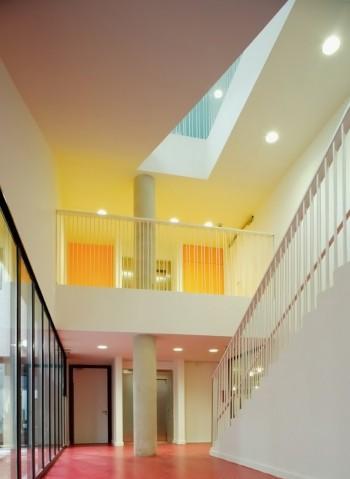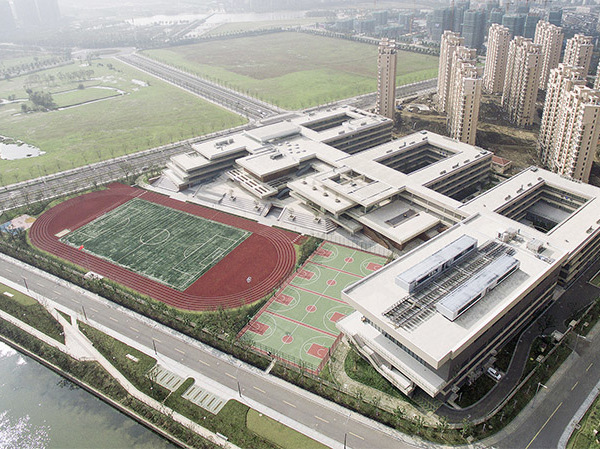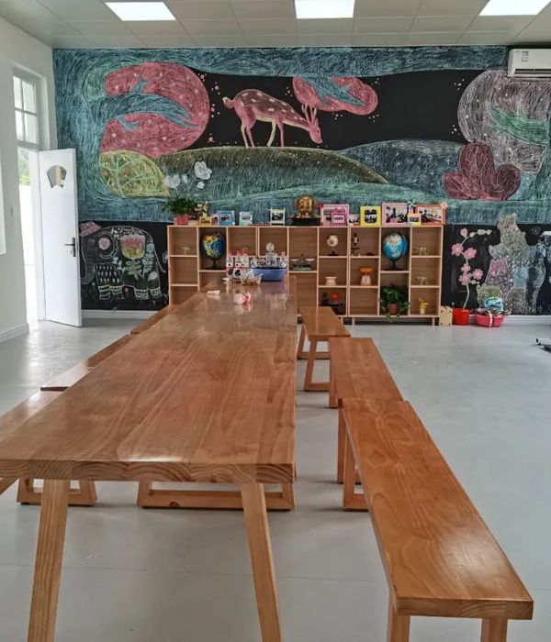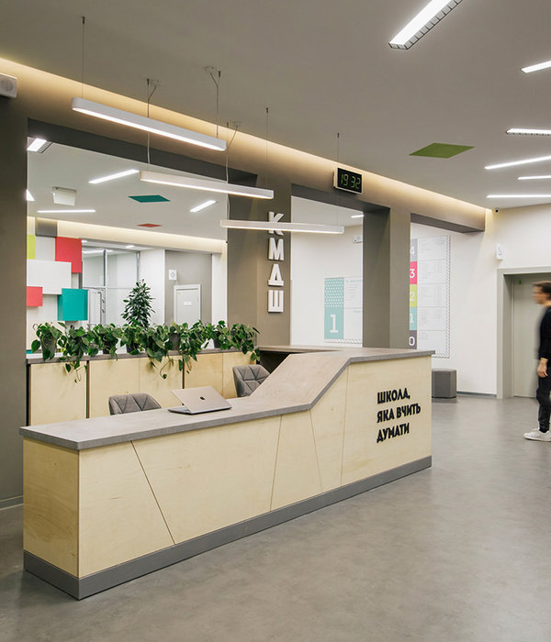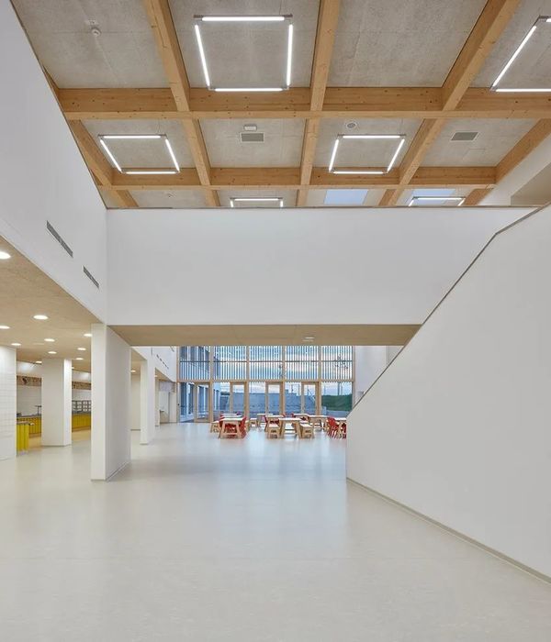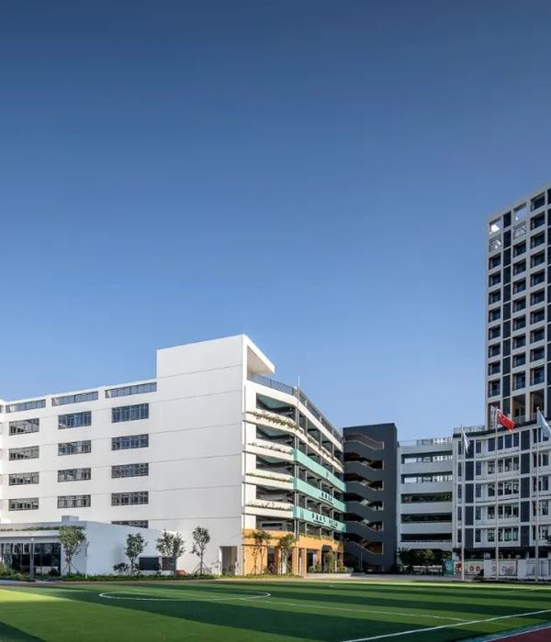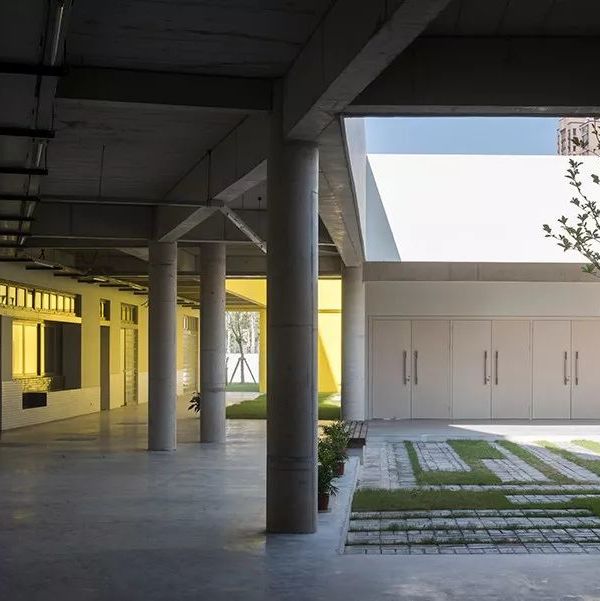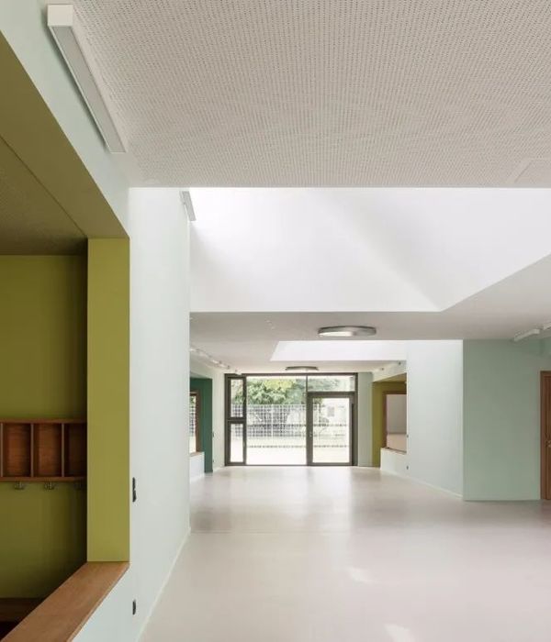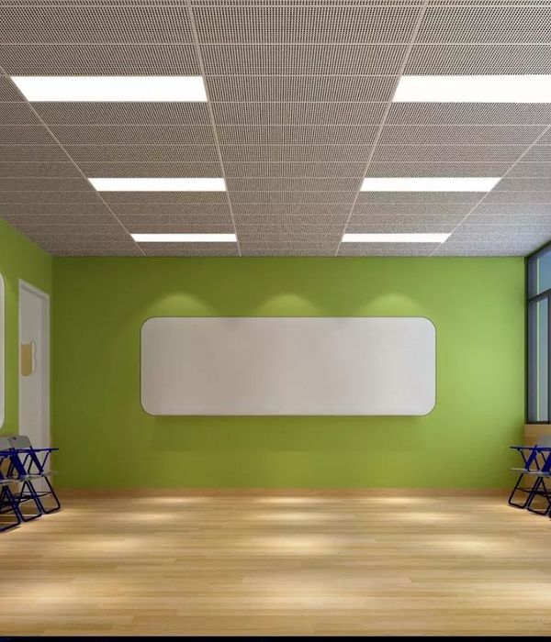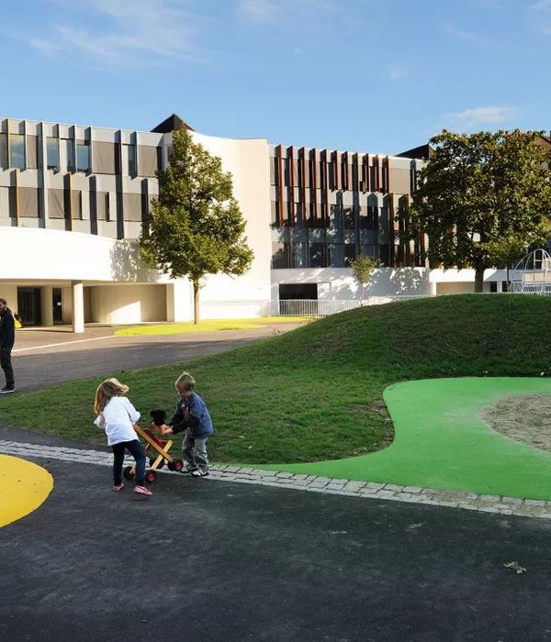Architects:Rocco Valentini Architecture
Area:300m²
Year:2022
Photographs:Rocco Valentini
Manufacturers:Italiafili s.r.l.,L&L Luce&Light,Metalglas Bonomi Srl
Lead Architects:Rocco Valentini
Architect:Chiara Valentini, Pierluigi Di Nola
Engineer:Maringela Flammivio, Milena Vizzarri
Restoration Of Ancient Buildings:Impresa Edile F.lli Nicolo' S.r.l.
Surveyor:Alessandra D'Alessio
Projet Manager:EUROIMPINATI s.r.l.
City:Ripa Teatina
Country:Italy
Text description provided by the architects. The ruined “Porta Gabella” of Ripa Teatina has been revived with the insertion of a clearly distinguishable architectural element from the context, a cor-ten steel structure, enclosed by an envelope of vertical strings, through a contemporary language full of echoes of medieval architecture. A dreamlike interpretation of the medieval gate, its shape suggests a metaphoric image of two stylized door leaves that open outwards.
The suspended walkways, that connect the various structure, take inspiration from the medieval wood walkway, leaning against the fortification walls that allowed the connection between the defensive towers. The main goal was to sew up the urban fabric with a polyfunctional structure able to connect the ancient environments and the pedestrian pathways of the old town but also to create a structure capable to turn in an outdoor stage for musical and artistic performances.
From the ground floor of the tower, through an existing underground tunnel, you enter the rooms of the adjacent building, and thanks to a new stairway and walkways in cor-ten steel we realized a link between the rooms of the Aragonese tower, the rooms of the garrisons and the alleys of the Old Town. The defensive walls of Ripa Teatina, equipped with circular watchtowers, added in the XV century, after the Aragonese conquest, encircled the inhabited area from the southeast; the town was accessible through two large gates flanked by another watchtower.
The gates were demolished during the Second World War, leaving an urban void and a disconnection between the defensive structures and the town center. Where once the Gabella gate stood, there was just a large stairway. From the studies of the floor plans and from the historical photos It’s been possible to reconstruct the original shape of the tower. Originally it looked connected with the adjacent building through a transversal masonry structure that allowed the direct passage between the two bodies and made all the levels of the tower accessible.
Project gallery
Project location
Address:66010 Ripa Teatina, Chieti, Italy
{{item.text_origin}}


