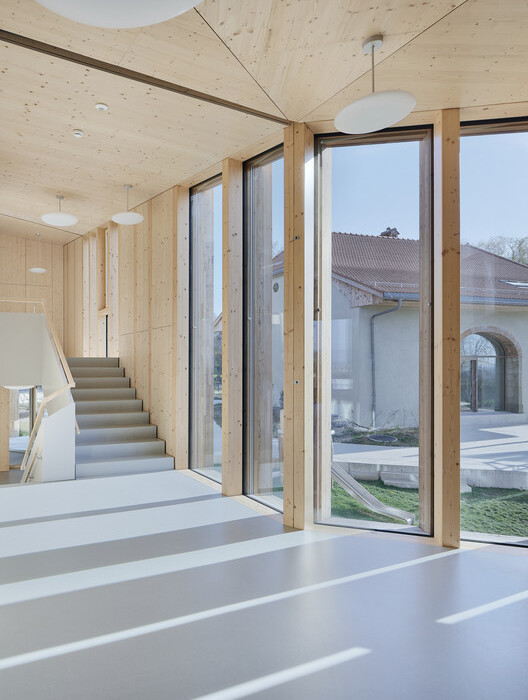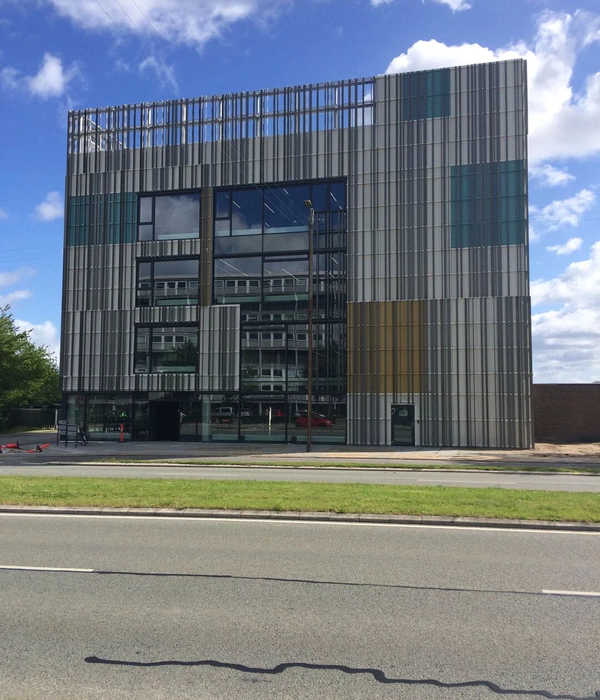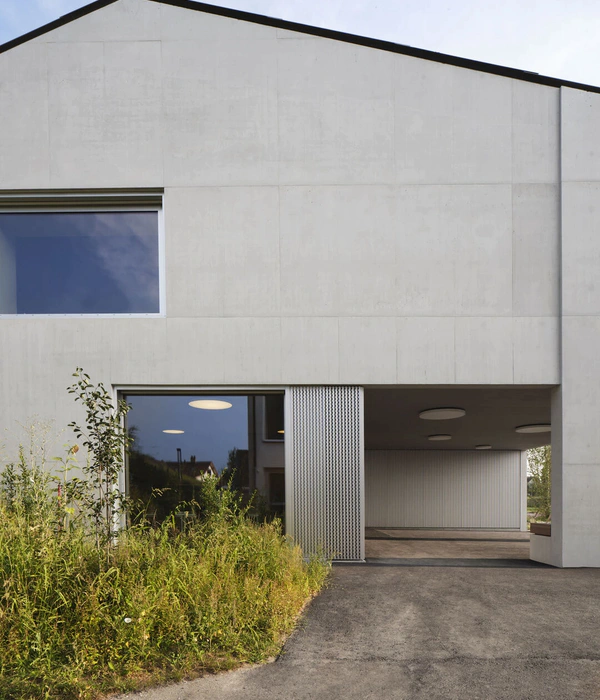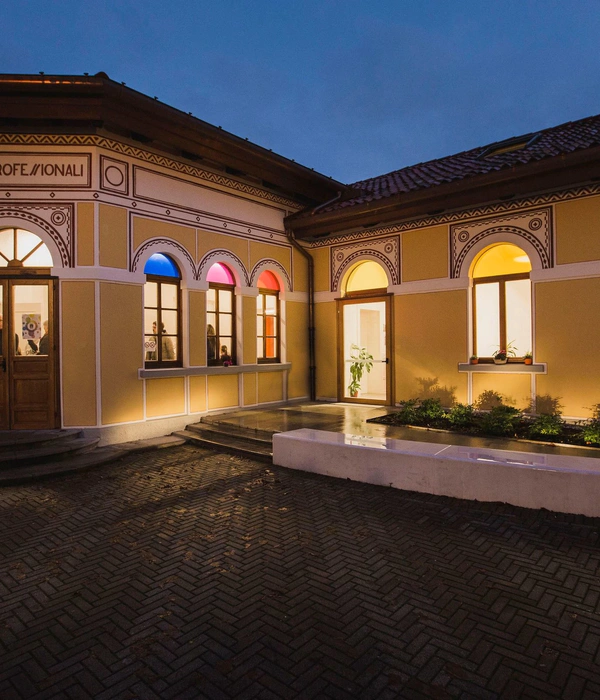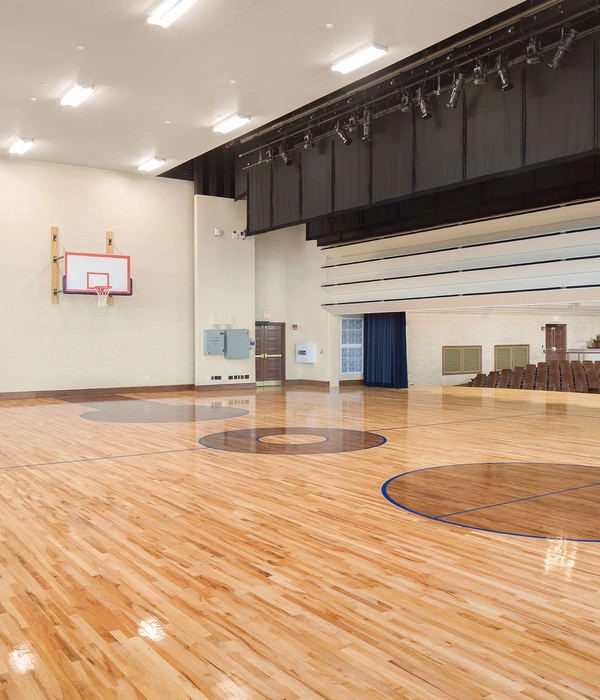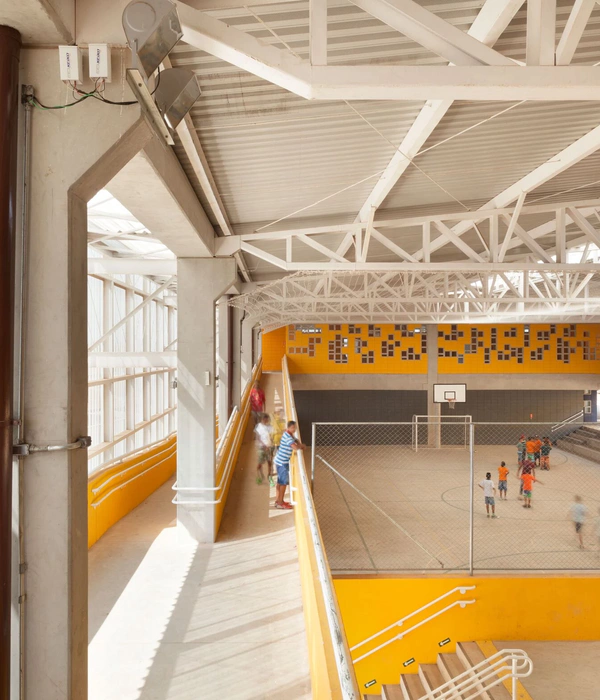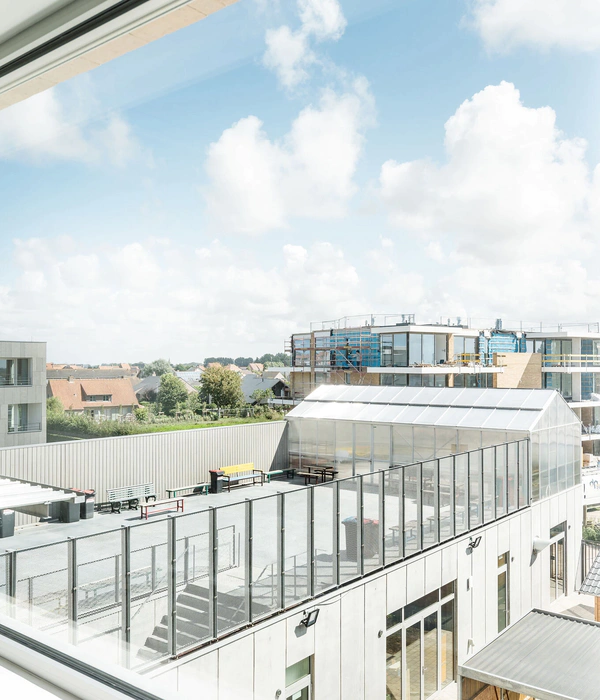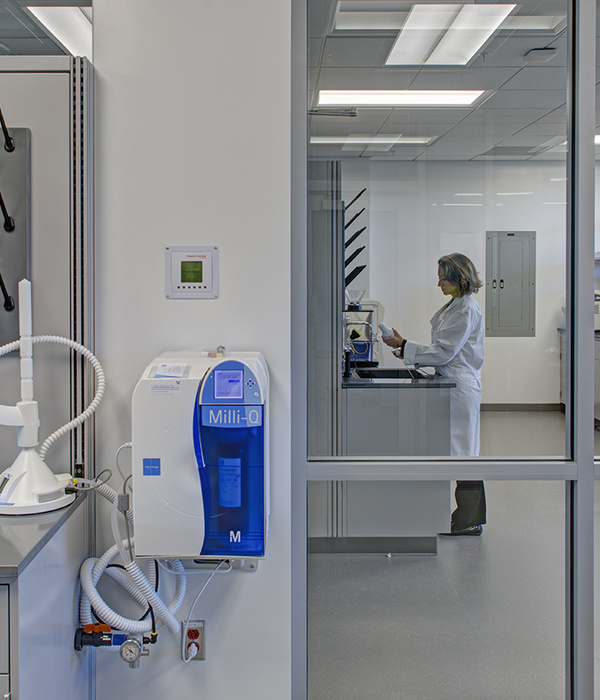该学校设有食堂,图书馆,体育馆和日托中心。由于孩子人数的不断增加,位于Neuperlach的场址已不能满足需求及容纳。因此,在慕尼黑南部的Fasangarten通勤火车站,为小学班级建造了一座新建筑,包括托儿所和体育馆。
Primary school with a canteen, library, sports hall and daycare centre. The previous location in Neuperlach had become too small due to the increasing numbers of children. Thus, in the south of Munich, at the Fasangarten commuter railway station, a new building was constructed for the primary school classes, including a nursery and a sports hall.
城市规划的概念还要求车站入口区域设置一个公共广场,包括零售店、办公空间和公寓设施。体育馆和学校的主入口位于广场。
The urban planning concept also required a public square with retailers, offices, and apartments at the station’s entrance area. The sports hall and the main entrance to the school are situated in that neighbourhood square.
学校建筑沿铁路线延伸200米,其主体在几处被折叠。教学层向阳光充足的校园开放,形成了不对称的梳状结构。
这使建筑看起来像是一排五栋独立的房子,可容纳1,500名学生的大型建筑。娱乐厅沿着校园延伸,可以进入公共学校区域,如图书馆,食堂,音乐室和工作室。它们围绕着小庭院分组,这些庭院也可用作户外教室或阅读花园。
所有辅助用房都位于嘈杂的铁路一侧。上层的教室都面向庭院。可通过各个房子中的楼梯和铁路一侧的走道进入。
From there, the school building stretches 200 metres along the railway line with a backbone that is folded at several points. The classroom floors open out towards the sunny schoolyard, forming an asymmetric comb structure. This makes the building appear as a row of five separate houses. The large building volume for 1,500 pupils remains clear. The recreation hall stretches along the schoolyard, from where the public school areas such as the library, canteen, music rooms, and workshops can be accessed. They are each grouped around small courtyards that can also be used as outdoor classrooms or reading gardens. All auxiliary rooms are situated on the noisier railway side. The classrooms on the upper levels all face the courtyard. Access is provided via stairs in the individual houses and a walkway from the railway side.
立面设计由一系列彩色混凝土框架组成。多样的框架宽度,色彩细微差别以及轻微的投影和凹槽使立面看起来更具雕塑感。在封闭的铁路一侧和体育馆,框架呈现出大面积的抹灰区域。在校园里,另外还设有一条学校长廊,以及带有绿色格纹表面和木制露天看台的体育和休闲设施。
The facade design consists of a series of frames with coloured concrete. Varied frame breadths, colour nuances, and slight projections and recesses make the facades appear more sculptural. Both inwards and outwards, the clear system of a punctuated facade is playfully exaggerated. On the closed railway side and at the sports hall, the frames appear individually inside large plaster areas. In the schoolyard, there is a school promenade along with the building, as well as sports and recreation facilities with a green Tartan surface and a wooden open-air grandstand.
区位
总平面图
平面图
剖面图
轴测图
地点:德国
面积:28500平方米
欢迎加入
中小学建筑-交流群
可以联系小编
品牌地产
|
精品楼盘考察活动 | 苏州站
本次楼盘考察活动的时间为
9月3日- 4日
两天
(周四、周五)
推荐一个
专业的地产+建筑平台
每天都有新内容
合作、宣传、投稿
请加
{{item.text_origin}}

