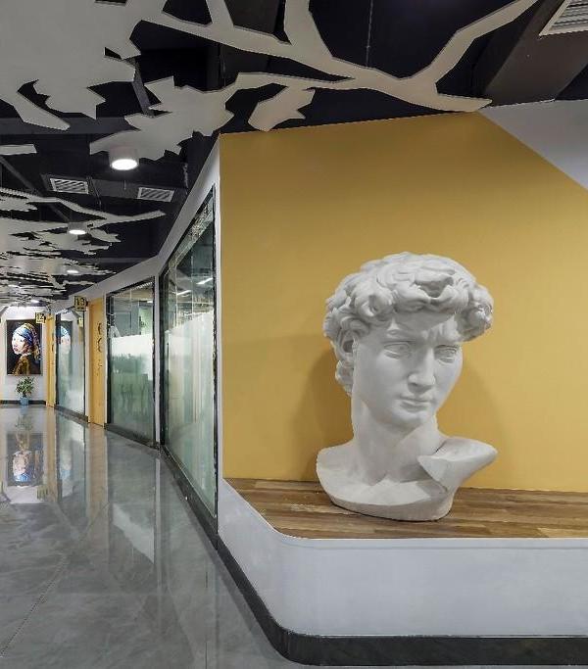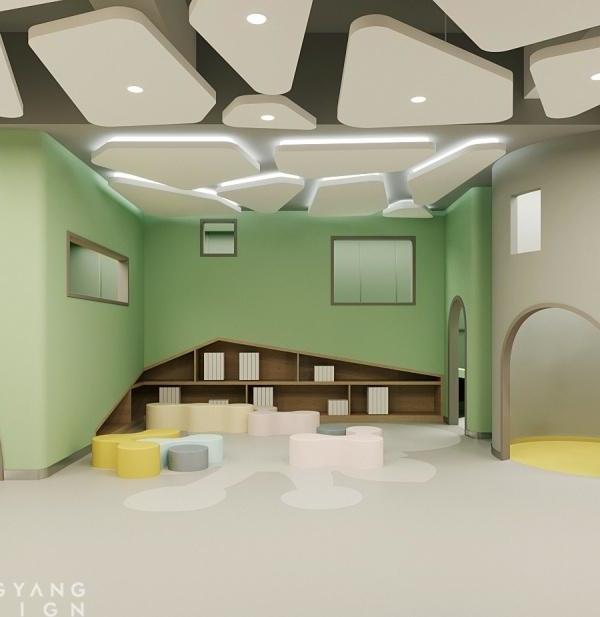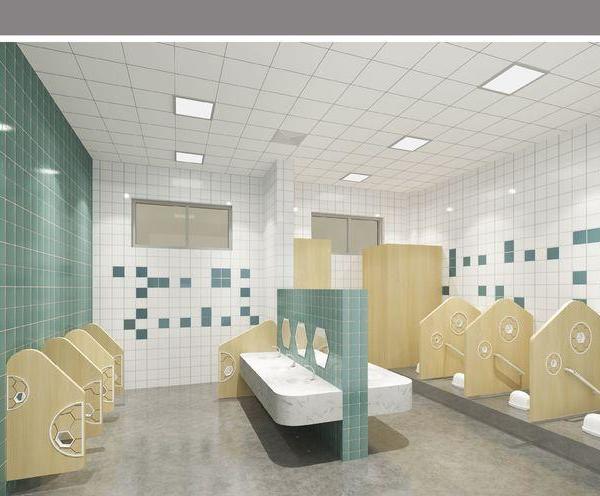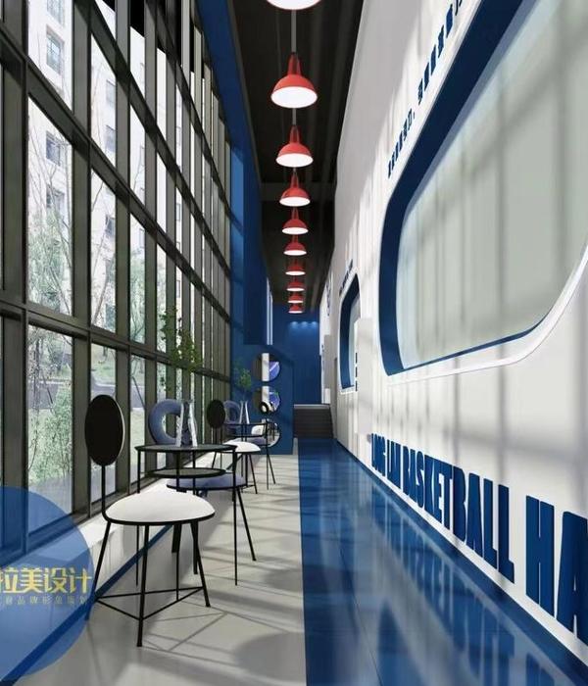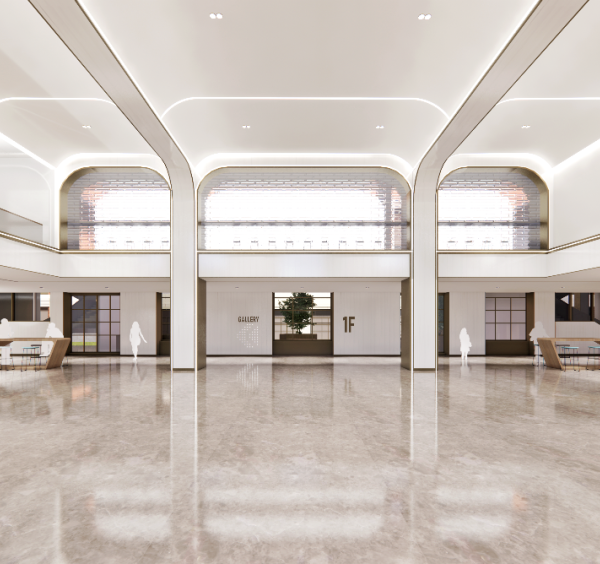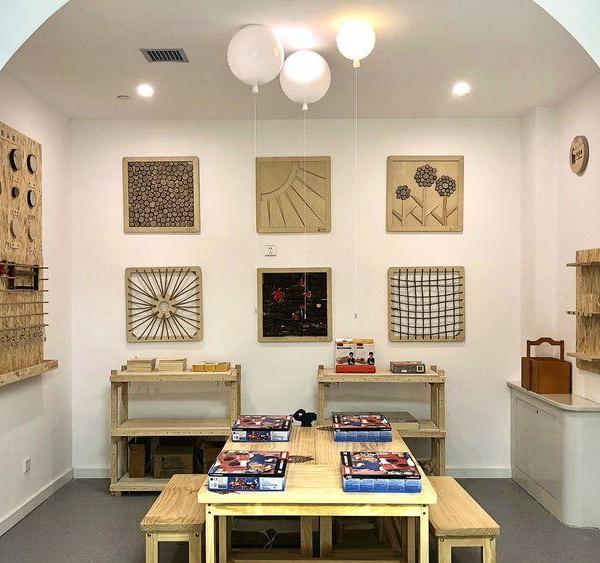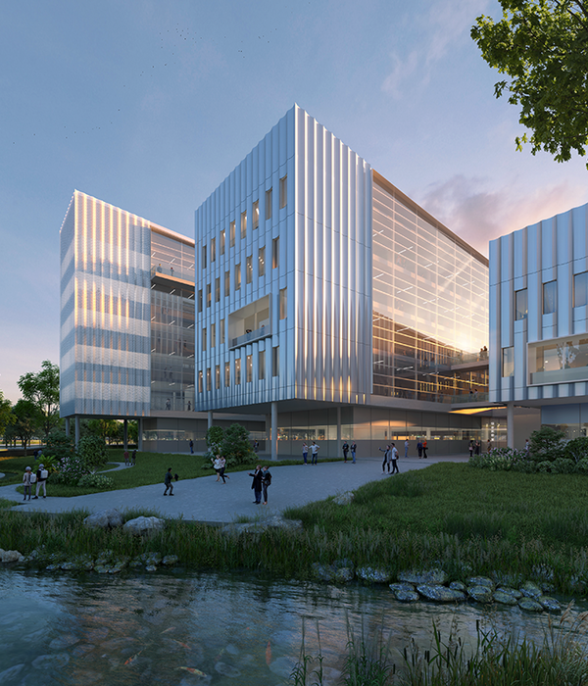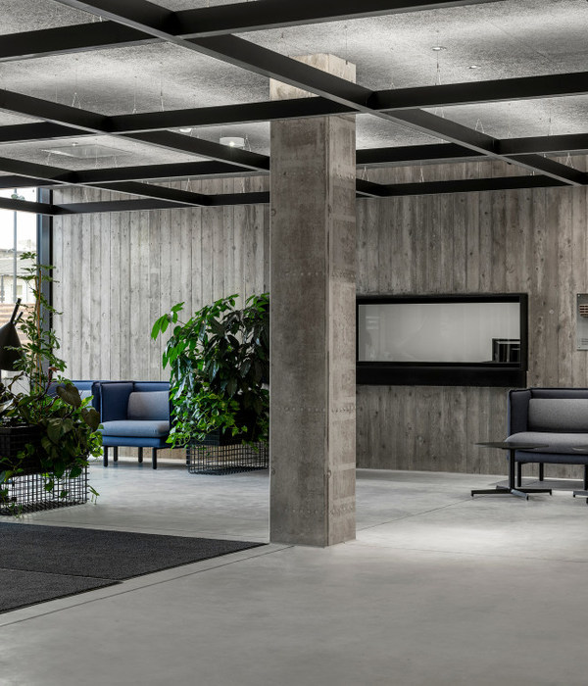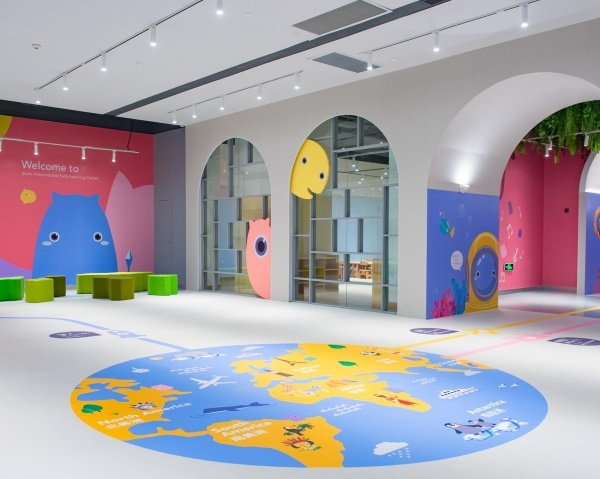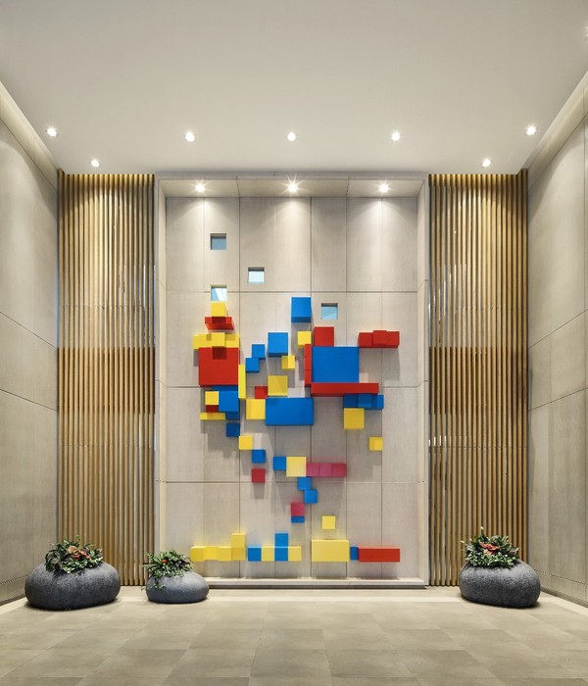Architects:Atelier Pulver Architectes
Area :1000 m²
Year :2020
Photographs :Thomas Telley Architektur
Manufacturers : Regent, WALO BertschingerRegent
Civil Engineer :Willi ingénieurs
Electrical Engineers :CSD Ingénieurs
Heating and ventilation engineer :Pierre Chuard Ingénieurs Conseils
Landscape Architect :L'Atelier du Paysage Jean-Yves Le Baron
Project Manager : Christophe Pulver
Kindergarten Area : 1002 m2
Barn Renovation : 327 m2
Principal Use : Kindergarten, concert hall, development of family gardens
Wood Engineer : Bois Initial
Facade Engineer : BCS
Plumbing And Sanitation : Weinmann Energies
City : Renens
Country : Switzerland
In the city center of Renens, halfway between forest and urban density, the aforementioned project brings together several intergenerational and multifunctional programs, such as a kindergarten, a concert hall, and family gardens. The newly erected timber frame building is dedicated to early childhood care and education, while the barn has been completely renovated in order to create a new space for social and cultural use.
The priority has been given to the project’s urban insertion and landscape integration. The approach taken was to restore the barn to its original appearance by removing the massive extension, thus providing the opportunity to create a new public space, children's playgrounds, and family gardens open to the forest. The wooden pavilion completes the new complex which is located in dialogue with the park.
Built on a split level, the communication between the different floors is made easier and allows the creation of outdoor and indoor spaces on a child-friendly scale. Inside, the spaces are designed to be as flexible as possible, to give users the opportunity to work together or more privately.
The facade of the new volume is composed of a double structure, an internal load-bearing one in spruce, and an external one, composed of a mullion/transom system in larch wood which was chosen for its durability. All the interior joinery elements were custom made from spruce impregnated with a water-based varnish.
The wood is sourced from Switzerland in order to reduce the environmental footprint of the project. The structure was prefabricated to ensure rationality and cost minimization. The complex geometry was a great challenge that was met by new technologies and precise step-by-step assembly. At various levels, it’s a project which defies urban, landscaping, social and ecological questions.
▼项目更多图片
{{item.text_origin}}

