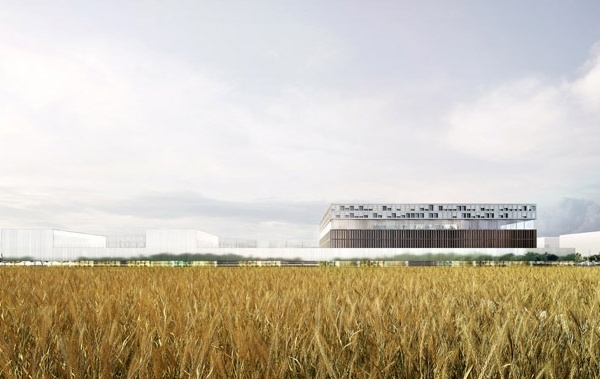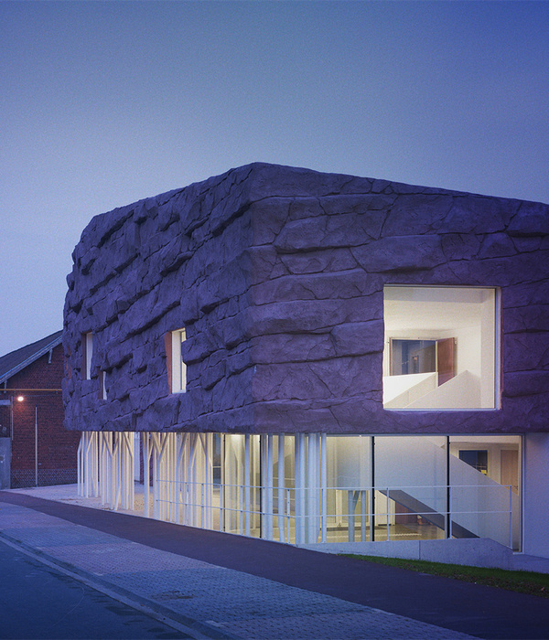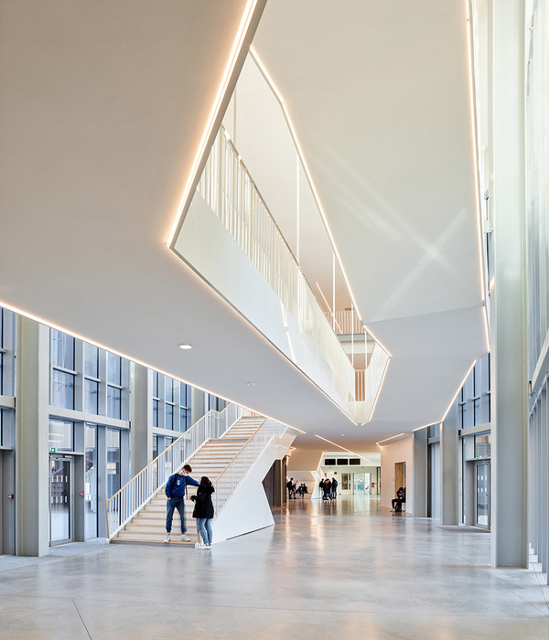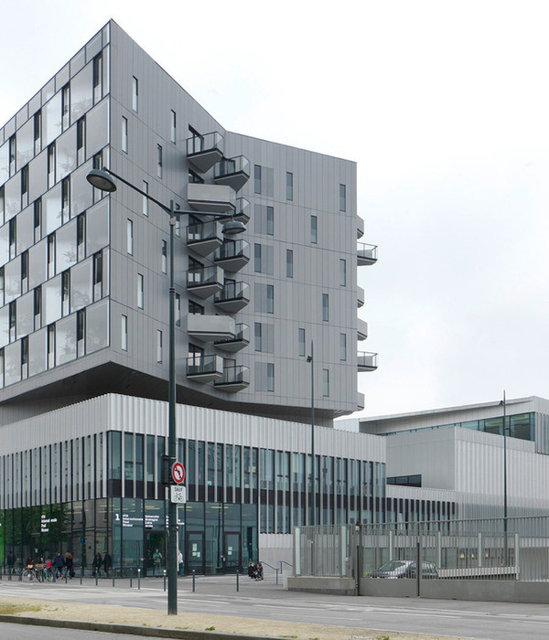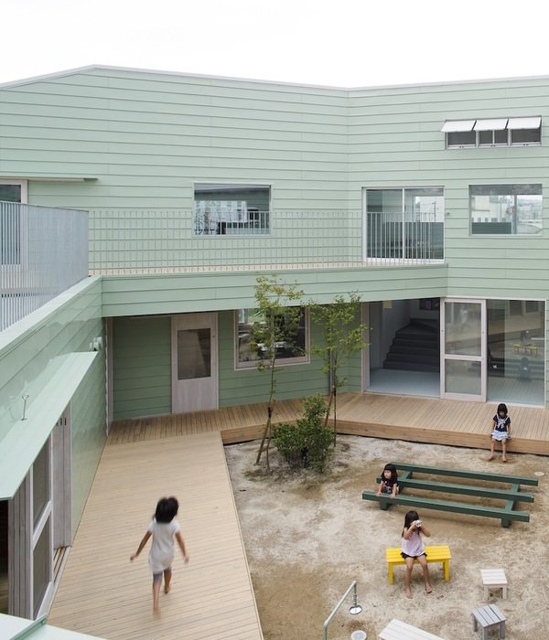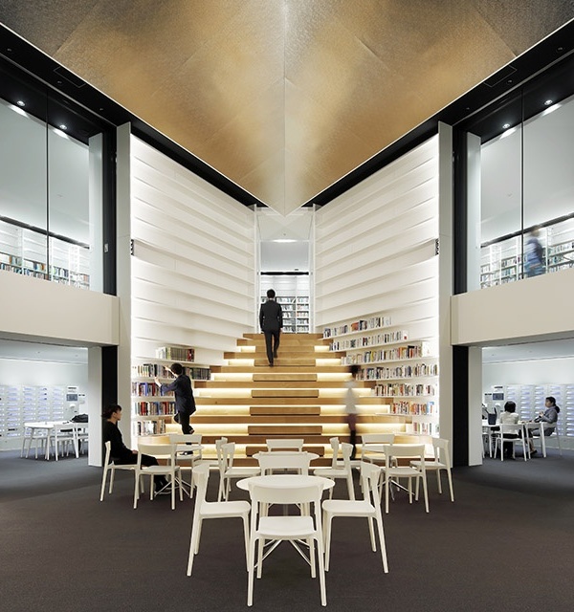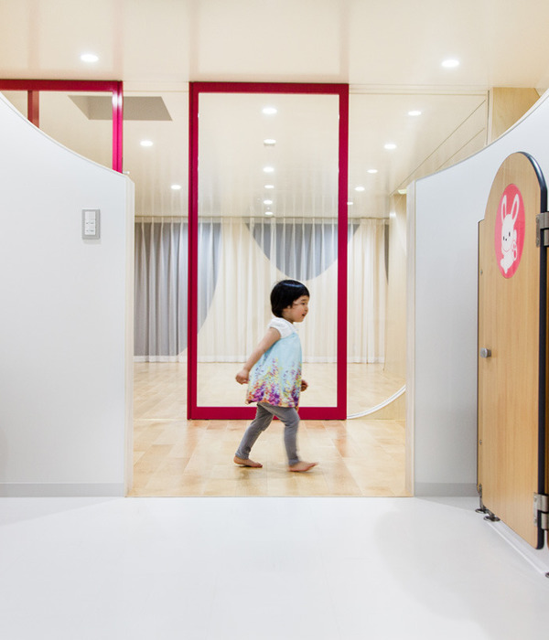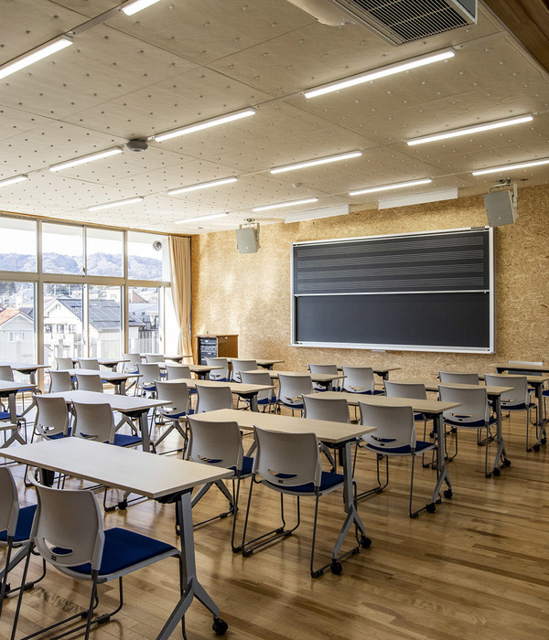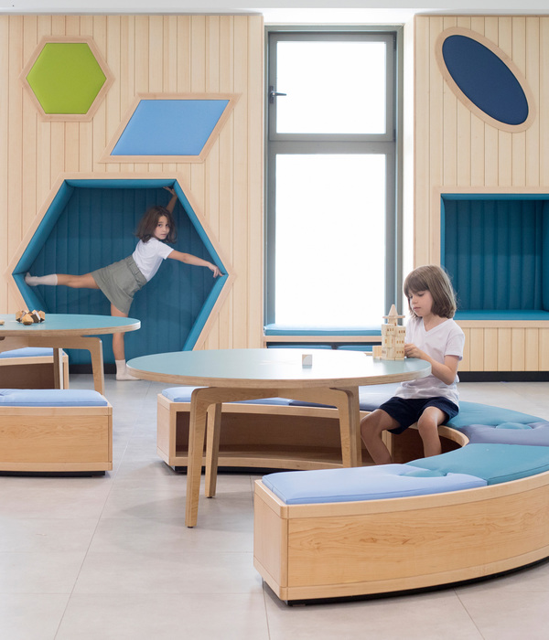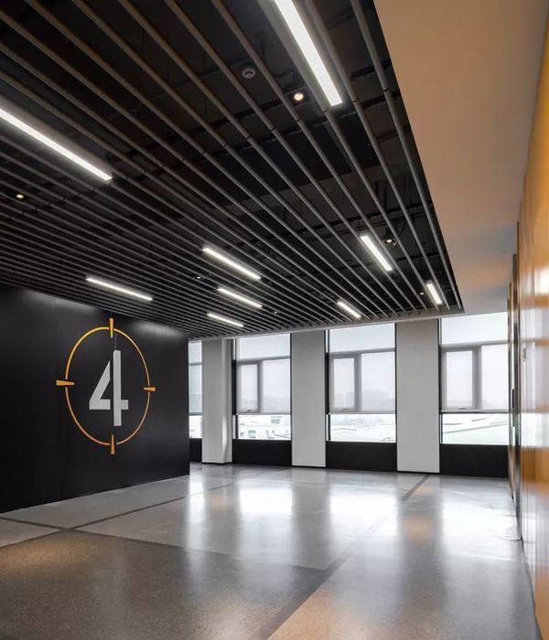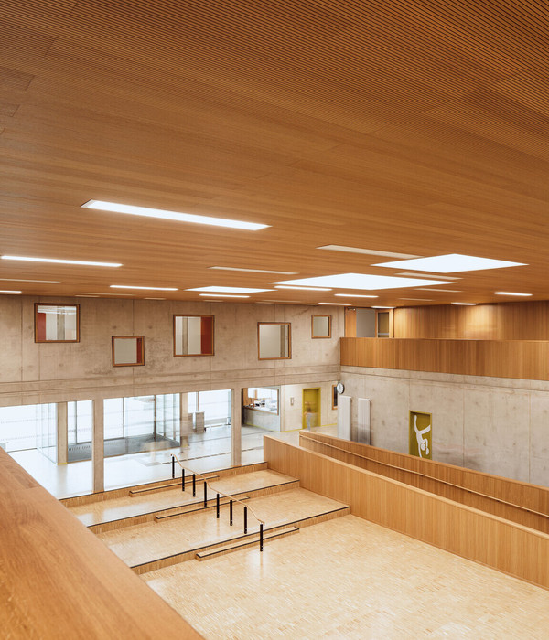Architect:Stähelin Partner
Location:Delémont, Switzerland; | ;View Map
Project Year:2020
Category:Primary Schools;Secondary Schools
Accessible on foot from the old town or by public transport via the new route through a green park, the location of the new school building reinforces the centrality of the Les Arquebusiers site.
Its 'leading' position, coupled with a double entrance concept, opens a dialogue between the old town and the heterogeneous urban context. The school, which is involved in the creation of a future city block, is directly accessible from the street in the north. It lies above the level of the park, defining protected outdoor spaces, such as the playground, and their relationship with the surrounding area.
Following a simple typology, the organisation and modular design of the spaces revolve around a basic element: a double staircase with a connecting landing. Structurally and playfully, it turns out to be the soul of the school, distributing a simple and functional school program on two levels.
On the ground floor, the teachers' room and the adjoining rooms each filter the entrance on the street side and the entrance porch on the park side. The kindergarten, which is divided into three classrooms, has an autonomous administration and a continuous connection to the outside space.
▼项目更多图片
{{item.text_origin}}

