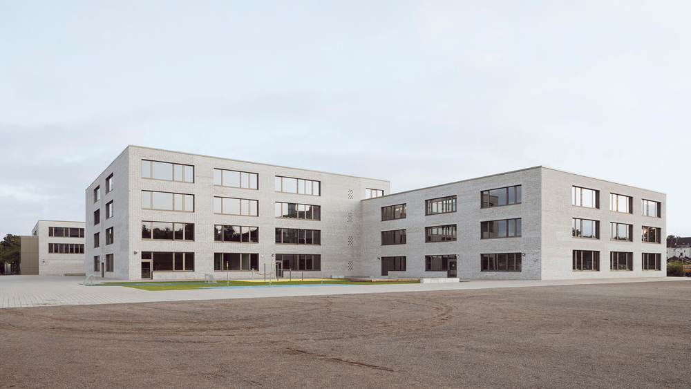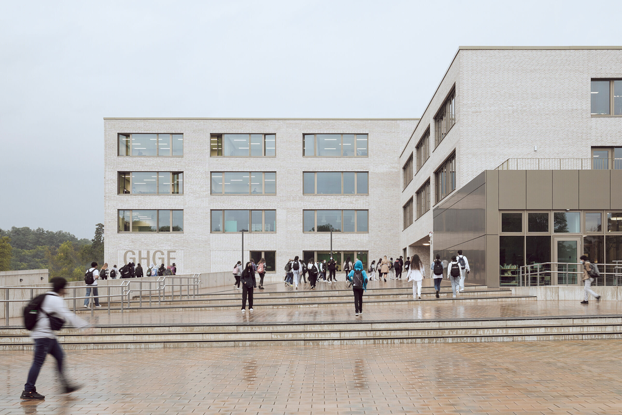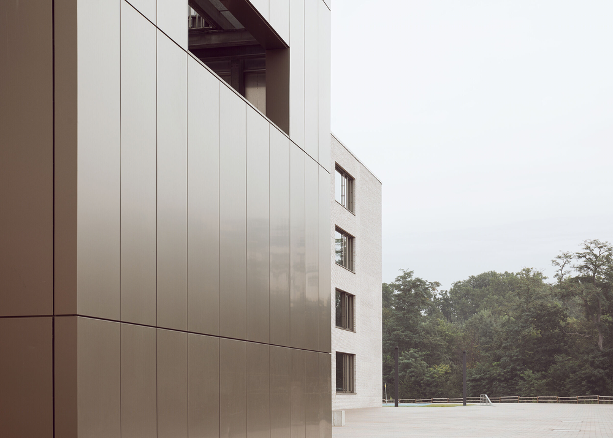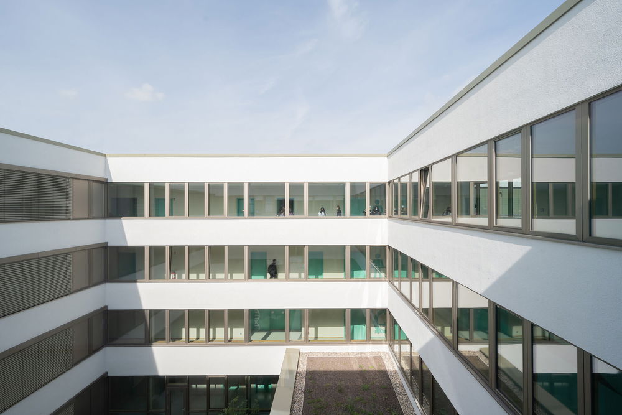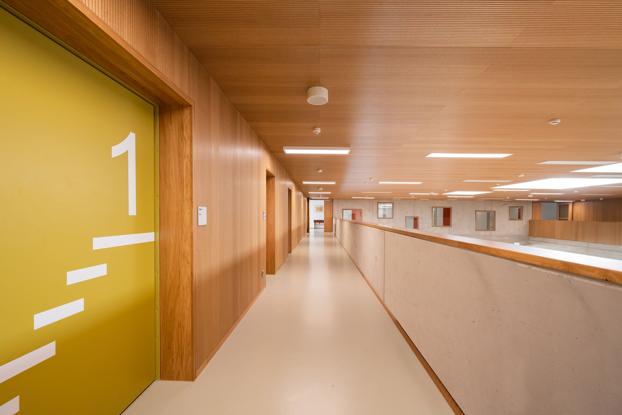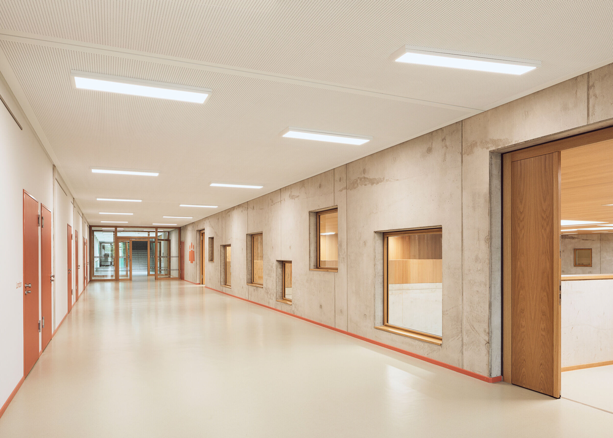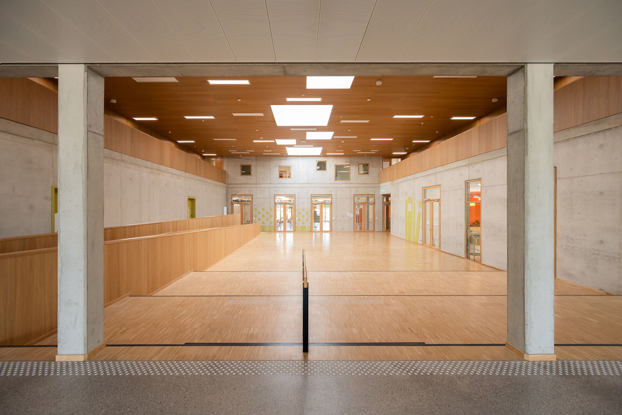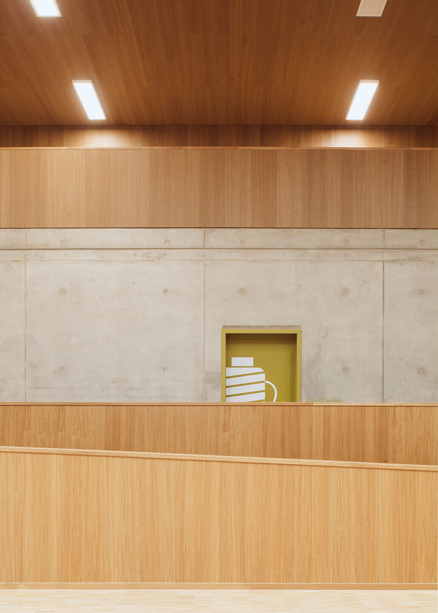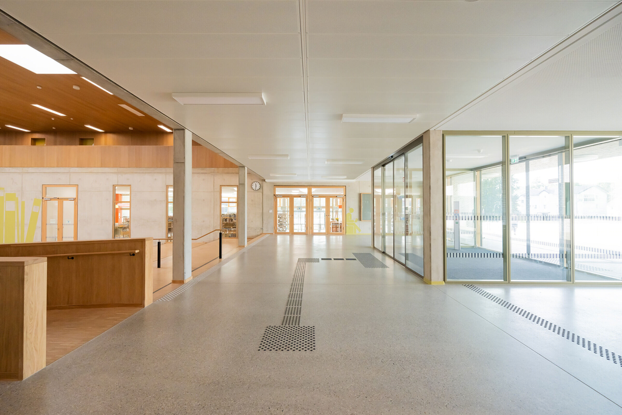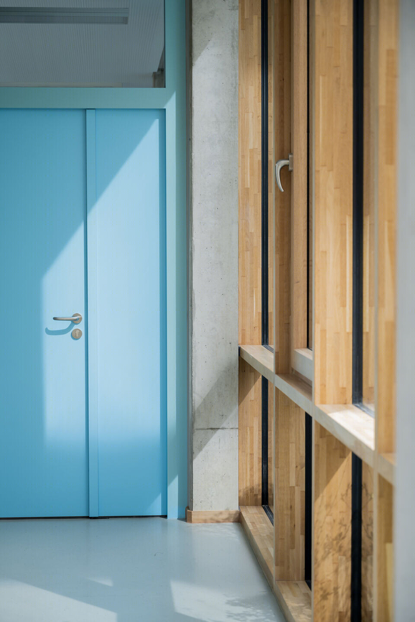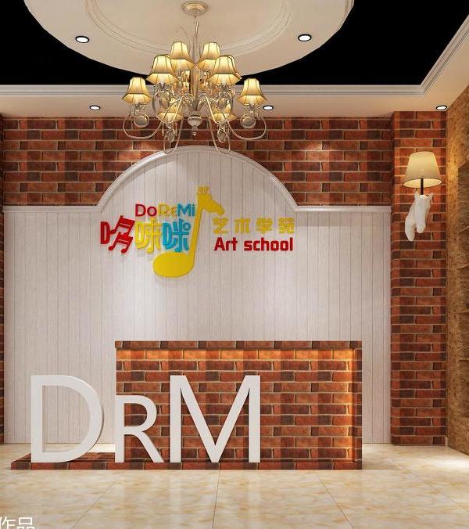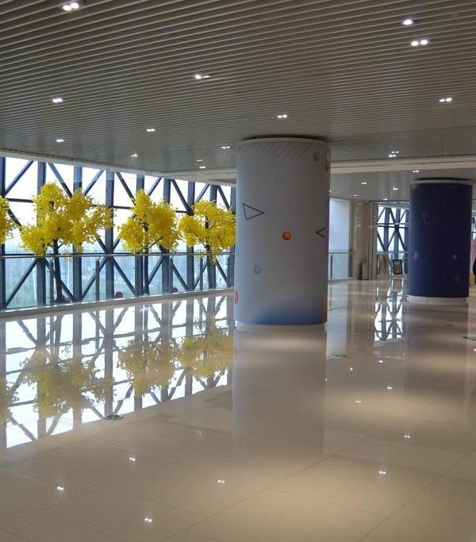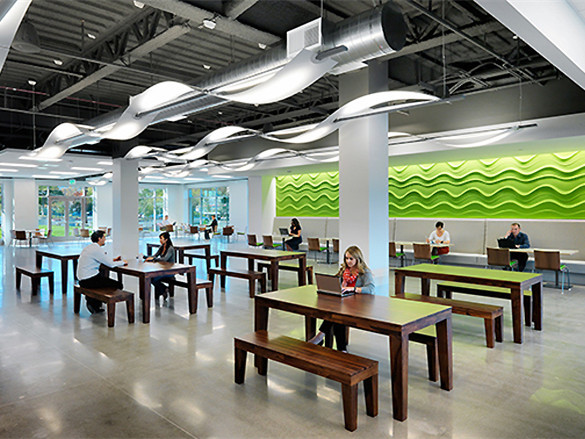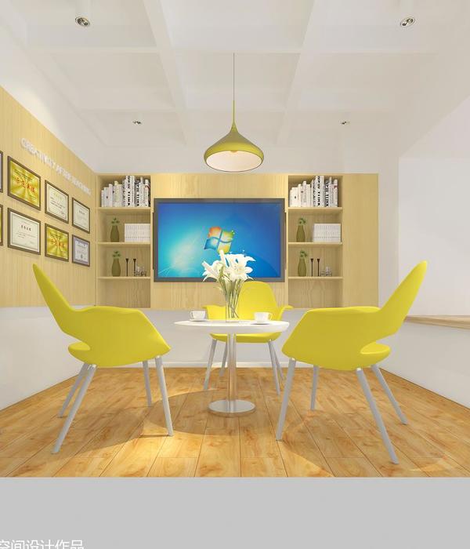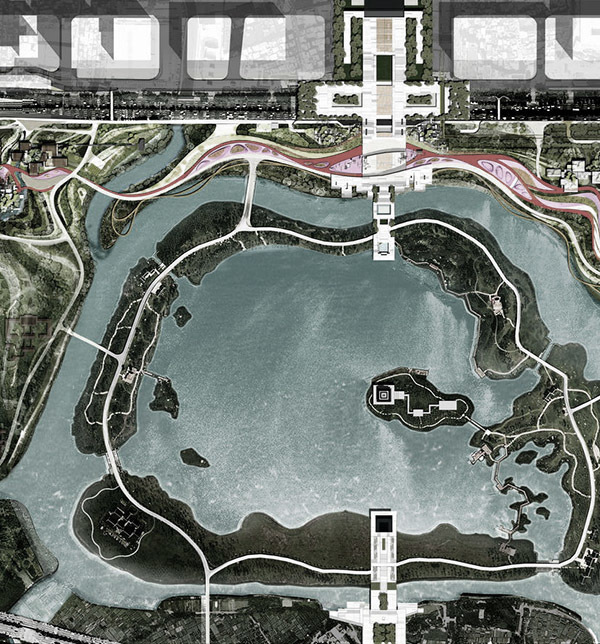Sehw Architektur 打造德国埃森 Gustav Heinemann 综合学校,现代教育空间的完美典范
Architect:Sehw Architektur
Location:Essen, Germany
Project Year:2021
Category:Primary Schools Secondary Schools
Essen-Schonnebeck is a former mining district in the north of Essen. The neighbourhood is characterised by large-scale residential developments and soaring winding towers in between, which make the observer constantly remember that a large network of shafts and mines is hidden beneath the entire district.
How do the region and the district successfully change from a workers’ housing estate to a modern residential quarter? The Zollverein Coal Mine that is within sight provides an answer. The Ruhr Museum attracts almost half a million visitors a year (in non-pandemic times) and represents a significant landmark for the region’s structural change. Our Gustav Heinemann Comprehensive School will give another answer.
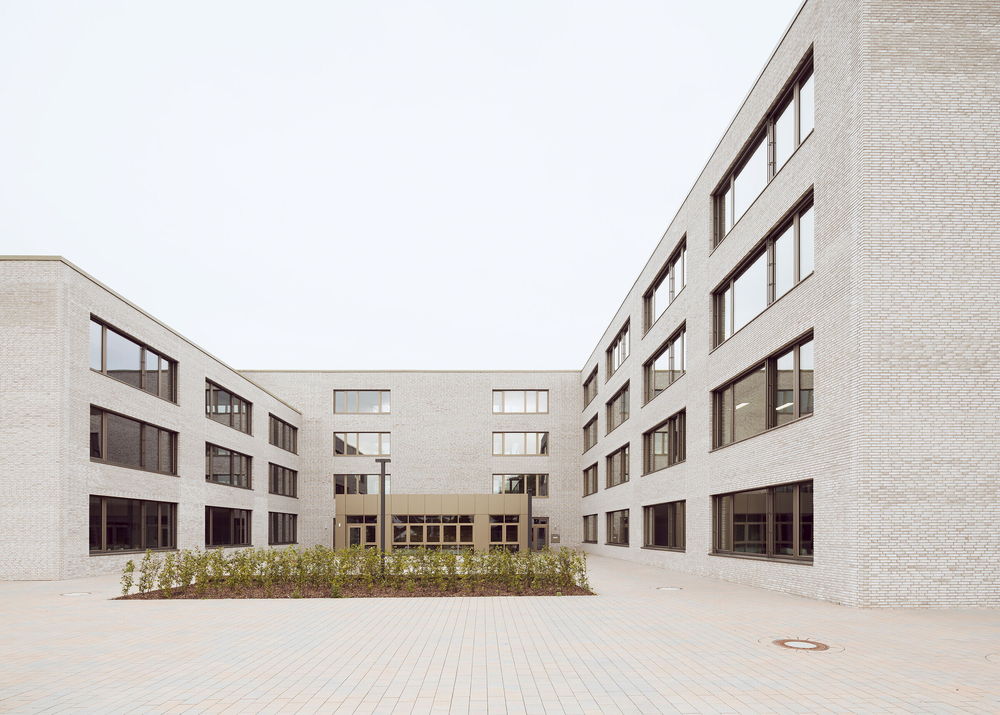
Philipp Obkircher
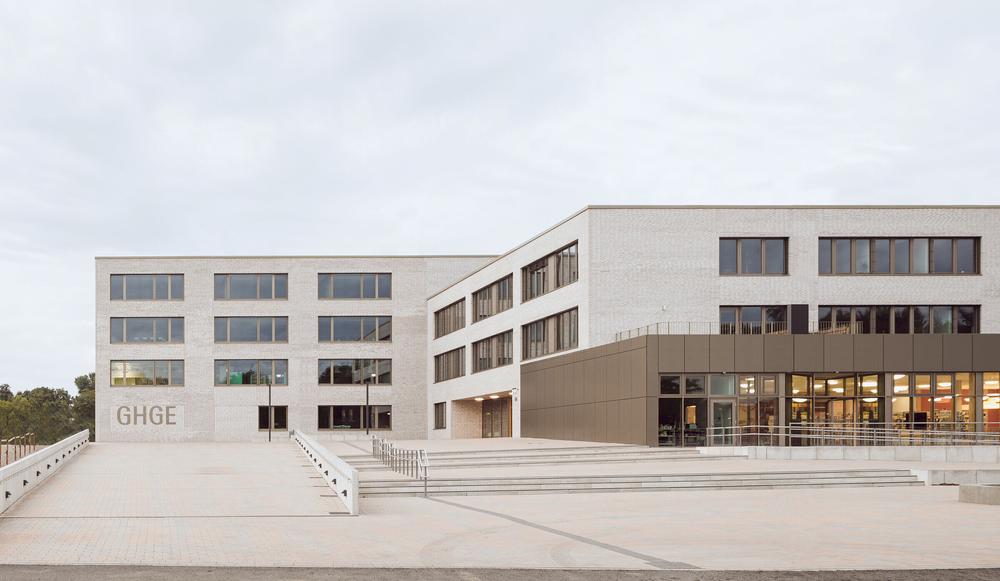
Philipp Obkircher
The overall building volume of the Gustav Heinemann Comprehensive School in Essen was broken down into differentiated section. The stringent structure has resulted in clearly defined outdoor spaces on the school campus. The offset positioning of the individual building sections ensures a scaled integration into the urban context. The offset of the two southern building parts creates a clearly recognisable entrance zone, which, with its forecourt, represents the prelude and identity of the new school grounds.
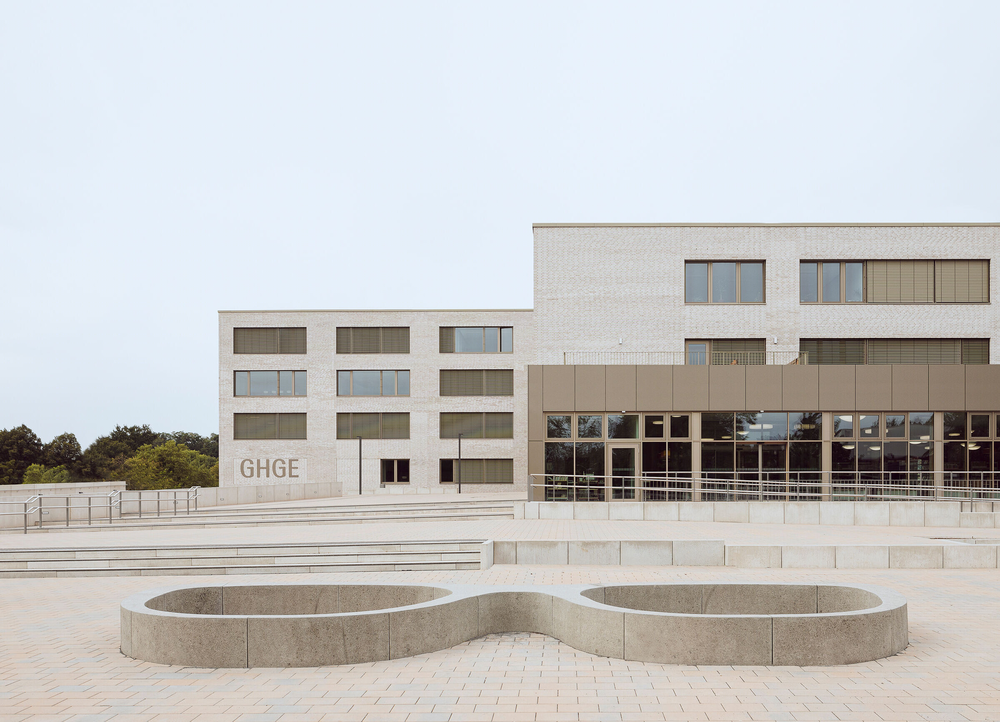
Philipp Obkircher
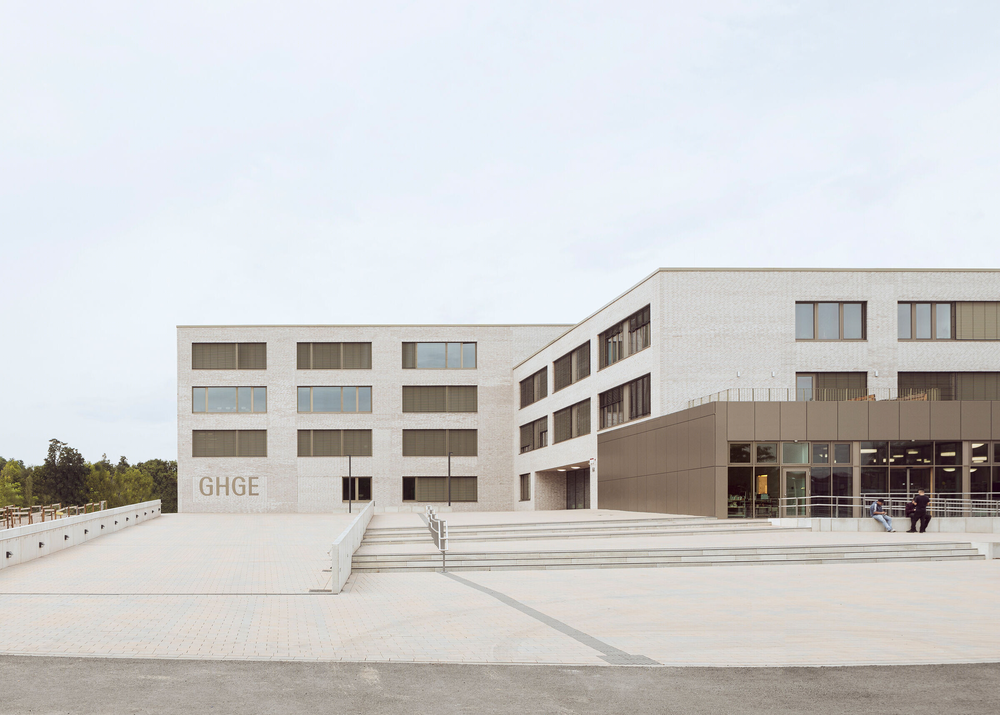
Philipp Obkircher
The clear exterior structure is continued in the interior. The structuring of the architectural figure reflects the organisation inside the building. Theme-based families of rooms are grouped into building units and interconnected via a central circulation axis. The forecourt as a meeting point and prelude to the building merges smoothly into the two-storey forum. The forum is a versatile, communicative space for all kinds of events. It is the beating heart of the school. The school hall and the library are arranged around the central forum and complete the southern part of the new school building, which is dedicated to communal uses. The central axis stretching in a north-south direction, the “school boulevard”, ensures easy and clear orientation and connects the individual functional areas with each other. The alternating arrangement of the cluster units results in a varied and well-lit circulation throughout the building.
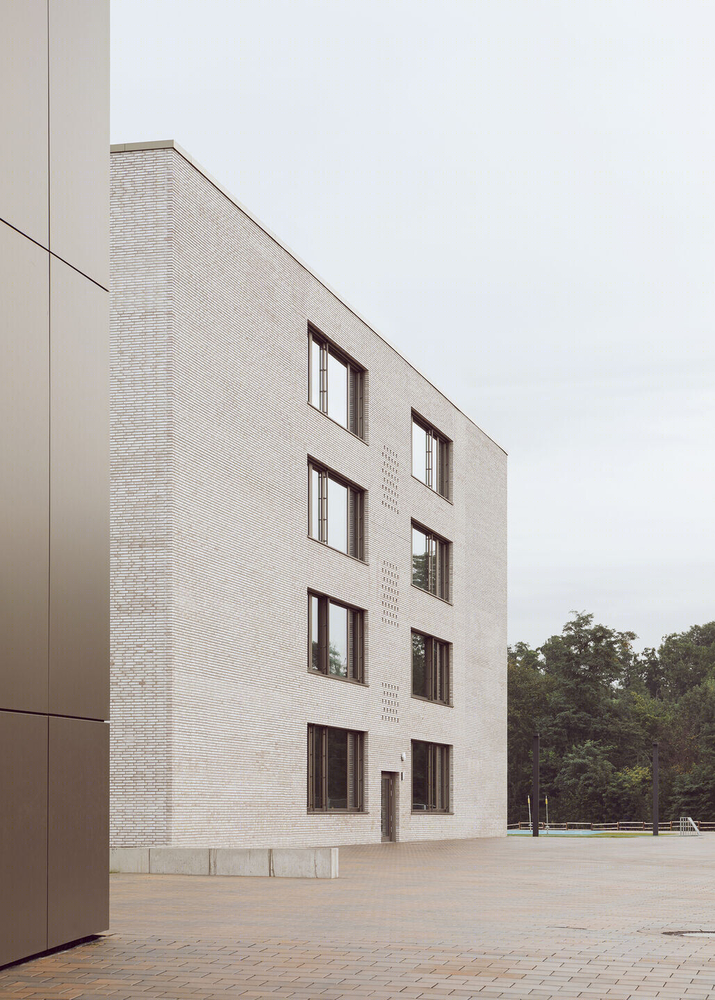
Philipp Obkircher
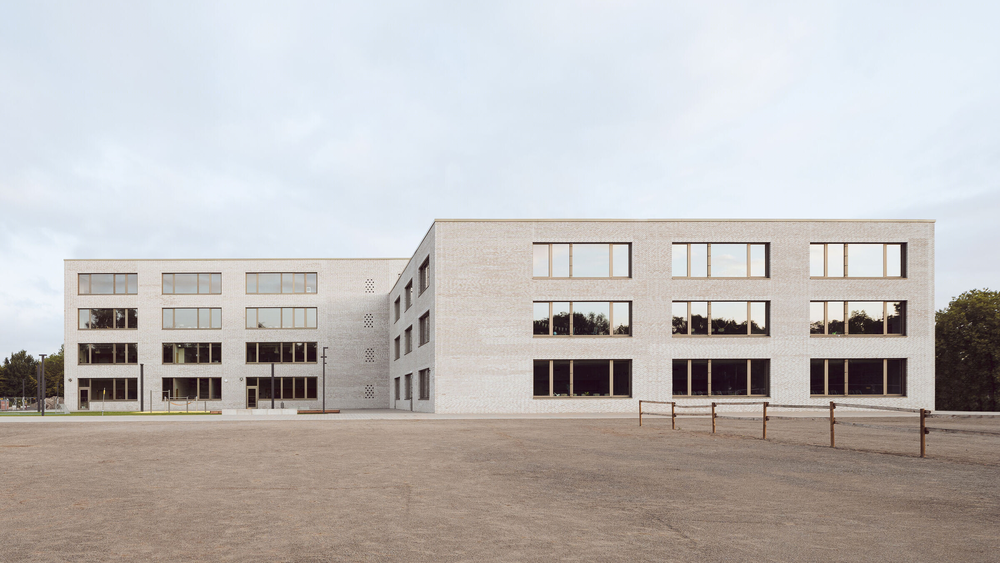
Philipp Obkircher
They are the group of spaces that determine the organisation and pedagogy and the architecturally dominant volumes. The clusters are lined up along the school boulevard as clearly recognisable “year group or learning houses”. They form independent room families and are home to the different age groups. The classrooms and informal learning areas of a cluster are each grouped around a courtyard, thus ensuring good orientation and daylighting of the corridor areas. At the centre of each cluster are the group rooms, which can be extended to include the corridor. Differentiated spatial connections for individual forms of learning and generous common areas evolve in this area.
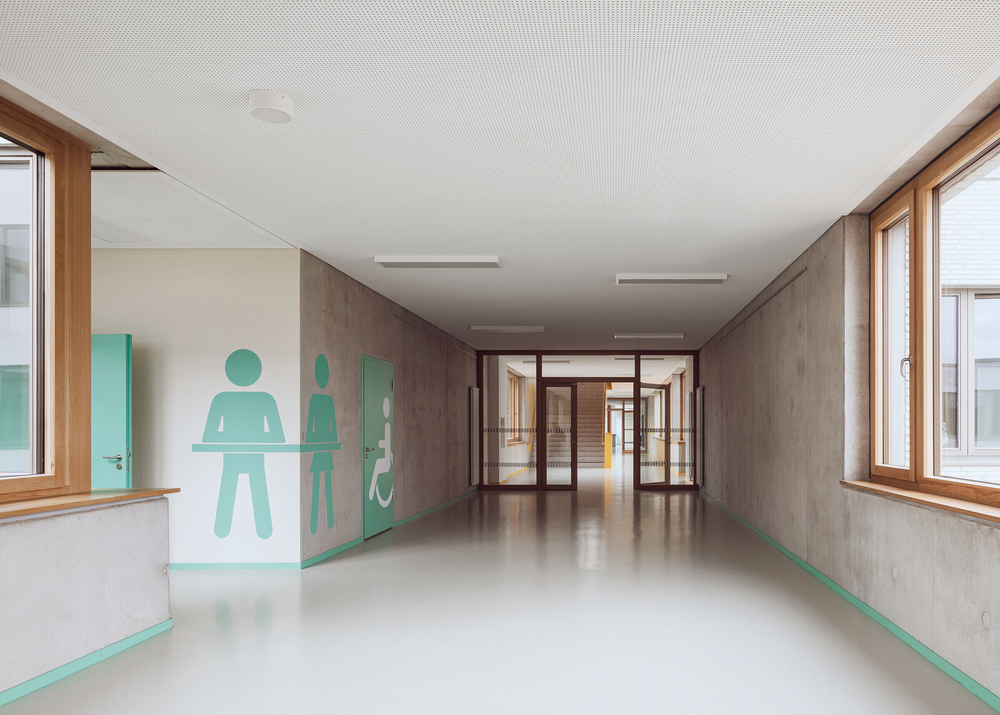
Philipp Obkircher
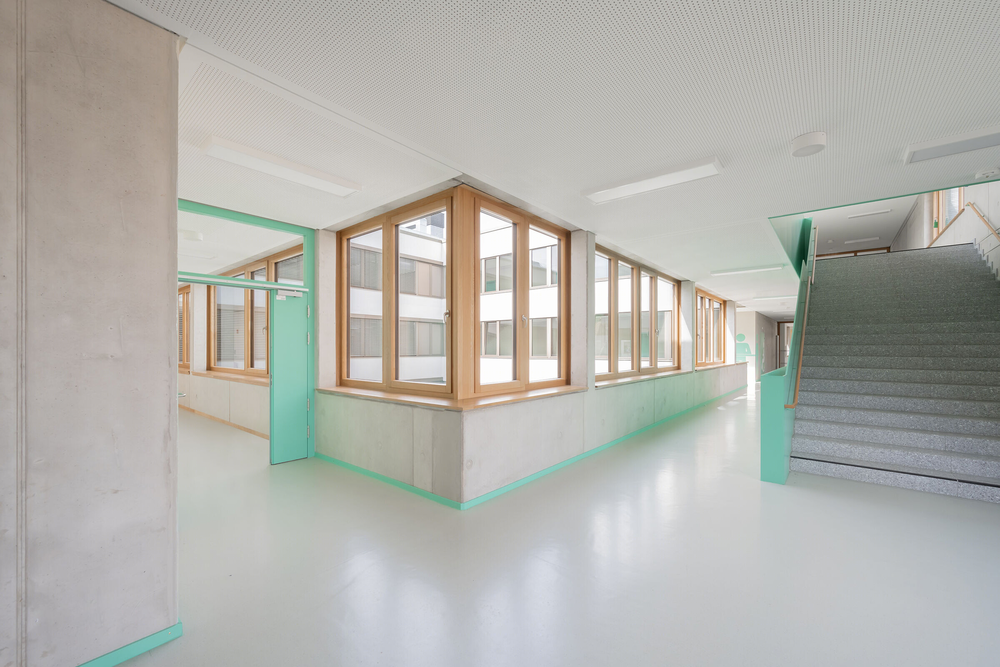
Helin Bereket
The new building is finished with a robust masonry façade made of light-coloured, whitewashed facing bricks, which gives the building masses a calming, uniform appearance. The strict order of large window elements in wood-aluminium construction divides the upper-floor façades of the classrooms and science labs. In the interior, too, the atmosphere is enhanced by the selective use of wood-based materials. For example, in addition to hard-wearing industrial parquet flooring, some rooms feature wooden-glass door elements, built-in furniture made of birch plywood and a ceiling made of wooden slats to improve room acoustics.
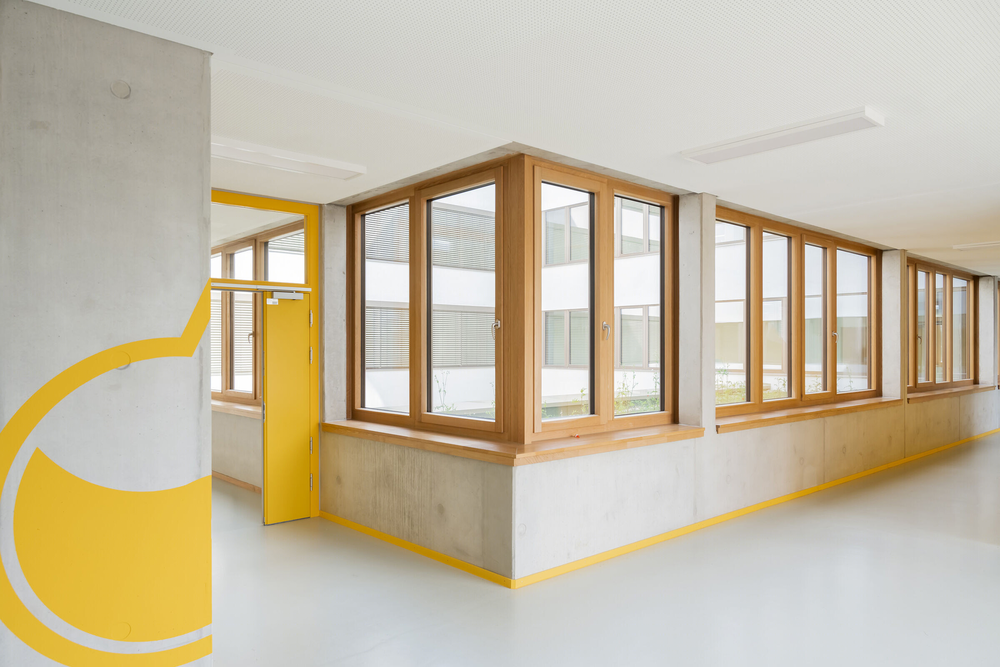
Helin Bereket
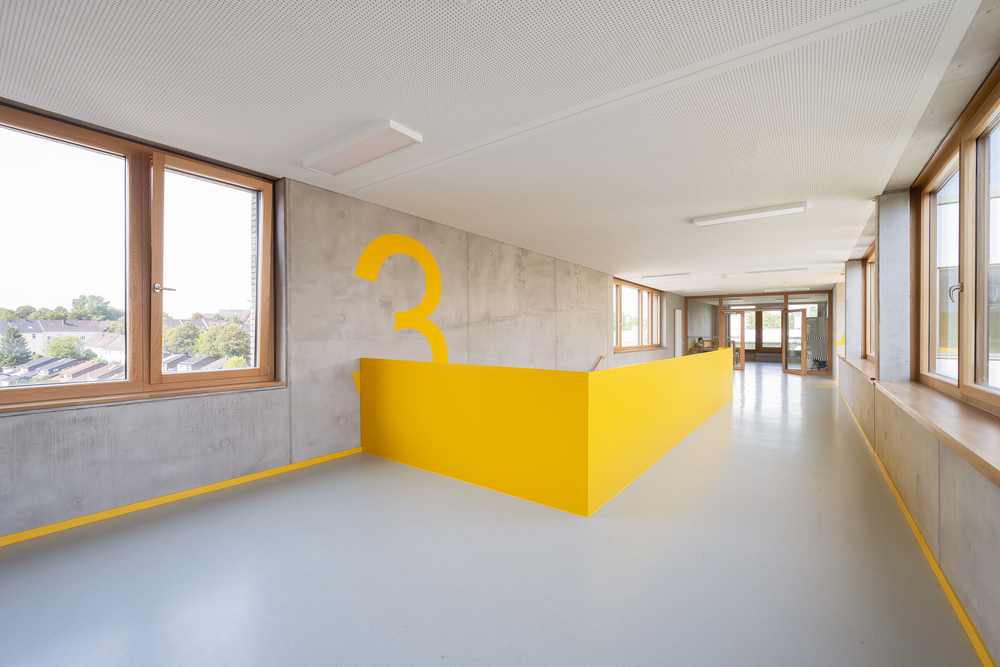
Helin Bereket
In addition to the materials just mentioned, the purposeful use of daylight and colour ensures a pleasant atmosphere and good orientation. Large window openings, inner courtyards and the generously glazed entrance areas allow daylight to reach deep into the building and optimal natural lighting. The colour scheme was planned as an integral component. To this end, we used Le Corbusier’s colour collection from 1959. Based on Polychromie Architecturale, we chose five harmonising shades. Each was assigned to a cluster and translated into large pictograms, colour-accentuated entrances and stairways. This not only generates a welcoming atmosphere, but also makes it easy for everyone to find their way around the building.
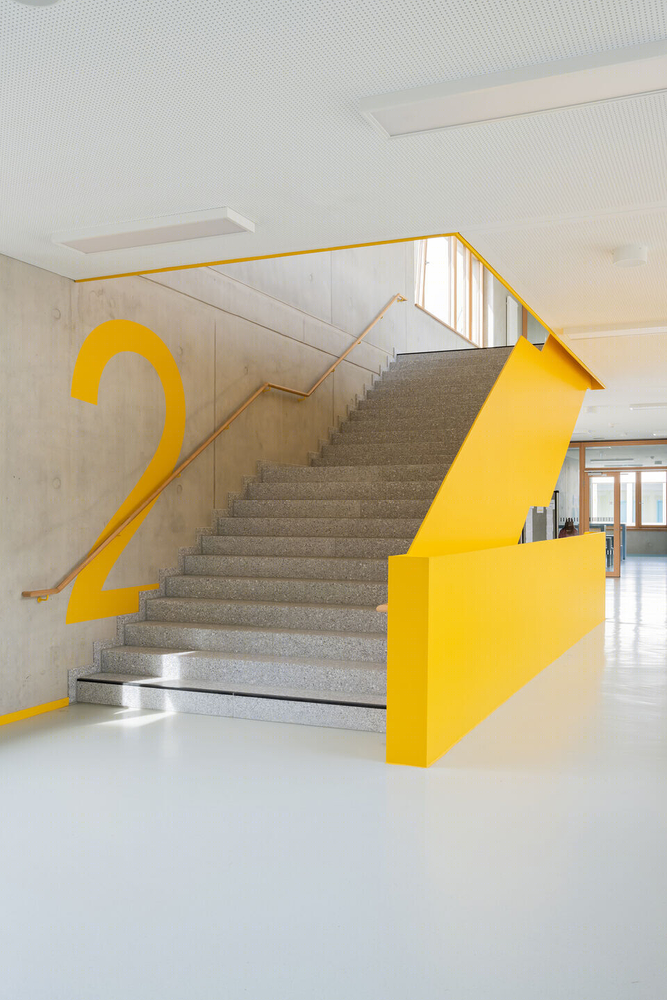
Helin Bereket

Helin Bereket
The building was planned and built according to passive house construction, which means that it remains 20% below the requirements of the 2016 German Energy Saving Ordinance (EnEV). Following the recent completion, the certification process according to the Assessment System for Sustainable Building (BNB), which also played a major role during the planning, will take place. The aim is to achieve a BNB Silver certification. In addition to energy efficiency, other topics such as ecology, economic efficiency, socio-cultural added value, architectural quality and process quality are also taken into account in this certification – the criteria of the sehw sustainability compass. The result is an energy-efficient, sustainable building for which all phases, from planning to construction and operation to deconstruction, have been optimally designed.

Philipp Obkircher
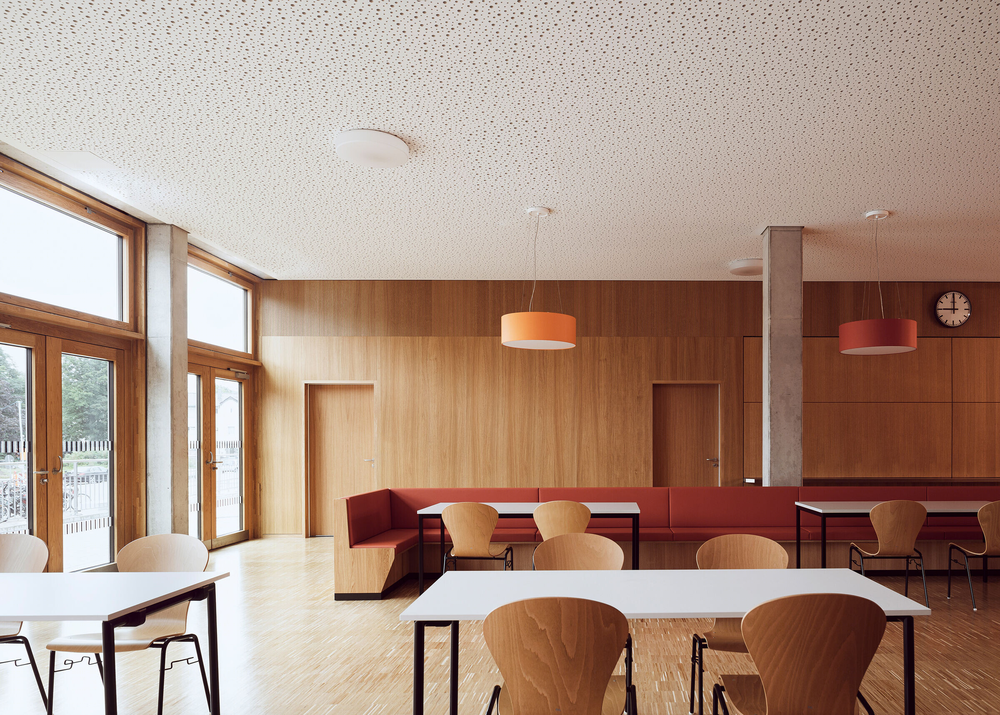
Philipp Obkircher
Due to massive construction and hybrid ventilation, elaborate technologies could be dispensed with. The low-tech concept only makes use of the technologies necessary to comply with the CO2 performance. A high convective air exchange (intermittent intensive ventilation) requires a corresponding heating system, the thermal heat of which is generated by natural gas condensing boilers. The building is designed for passive cooling. Individually controllable external shading devices are used for this purpose. In summer, heat is dissipated by night-time cooling via the ventilation and air-conditioning system. Thanks to the energy concept, the reduction in CO2 emissions can exceed the legally required standards by approx. 35%.
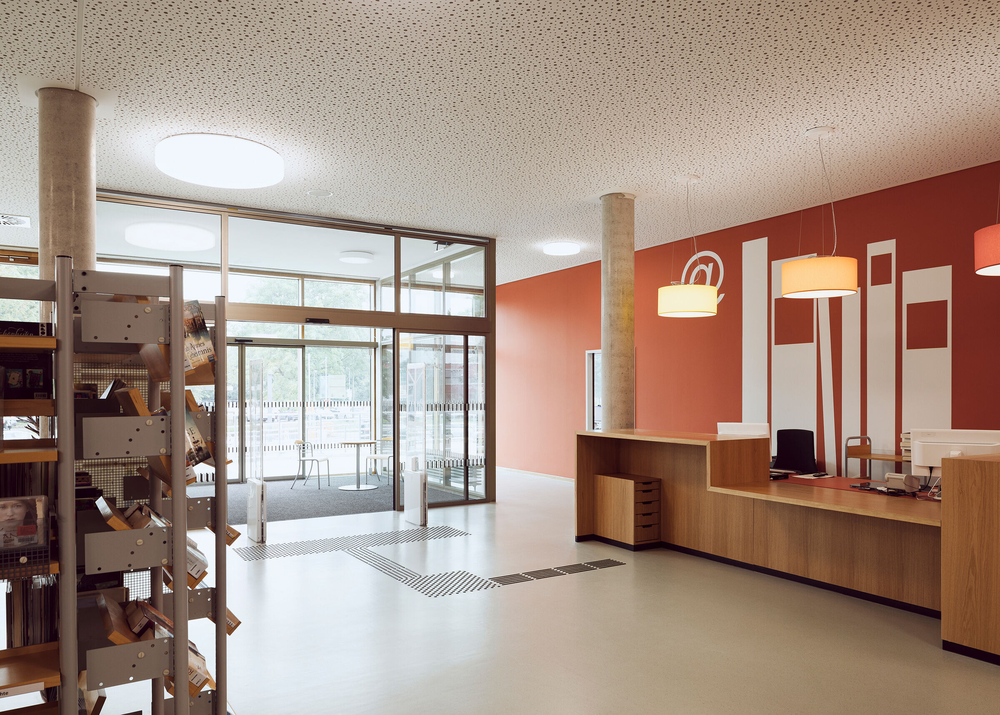
Philipp Obkircher
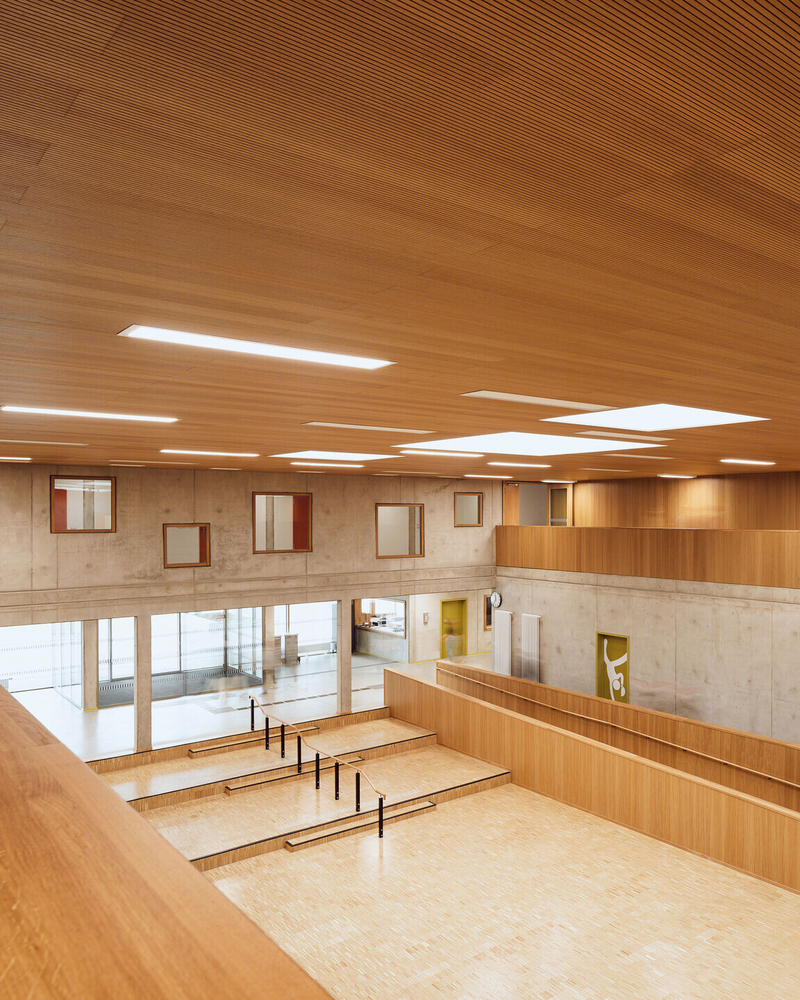
Philipp Obkircher
Extensively greened roofs provide optimal heat protection in summer and additional thermal insulation in winter, which also contributes to energy savings. The planting can be done with little effort and does not require additional watering. The structure of the green roofs protects the roof sealing, which in turn reduces maintenance and operating costs. In addition, the structure stores excess water and releases it back into the ambient air through evaporation processes. This has a cooling and humidifying effect on the surroundings and on the rooms below the green roof.
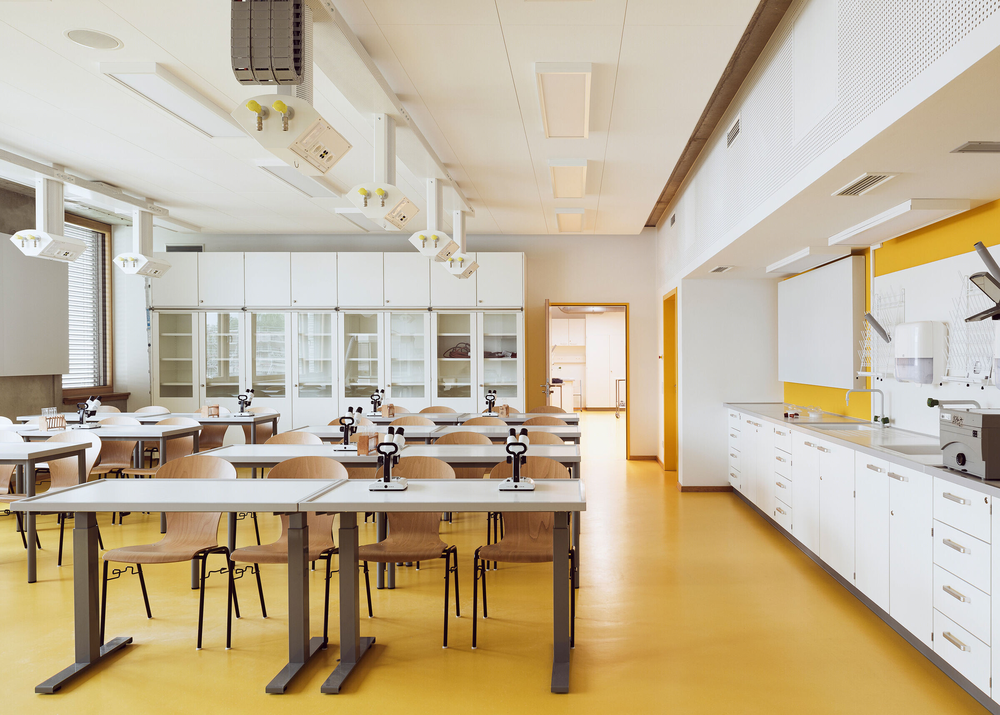
Philipp Obkircher
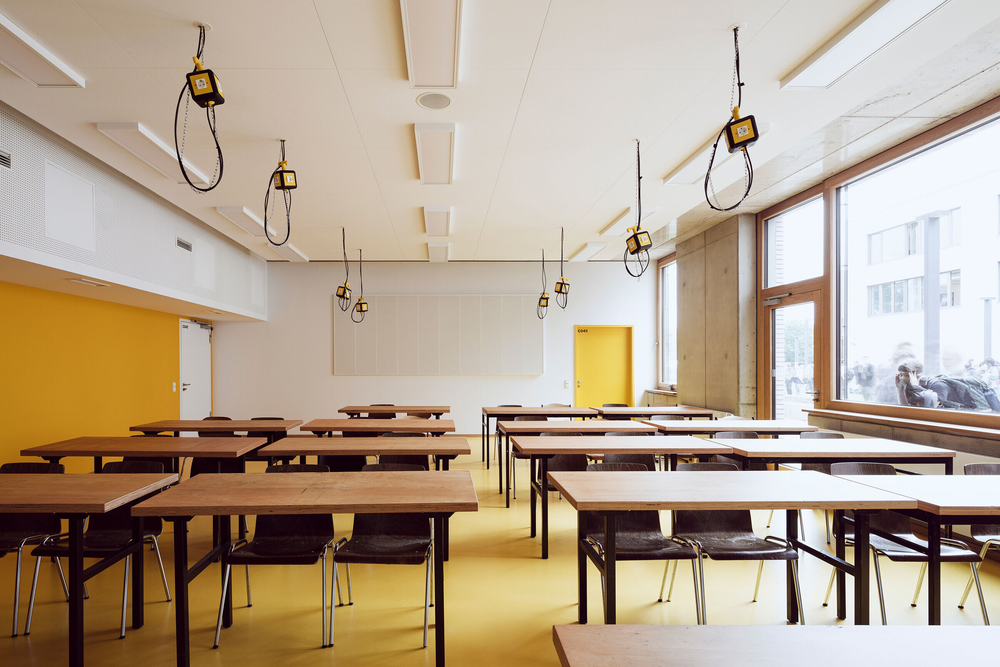
Philipp Obkircher
Even before its completion, the project was awarded several prizes and highlighted in best practice publications. For example, sehw received the BUILD AWARD Best Educational Facility Design – Germany for this project in 2017 and the NRW state government’s award as an Energy-efficient Non-residential Building in 2020, and it was featured in LOGbuch No.1 of the International Building Exhibition (IBA) Heidelberg.
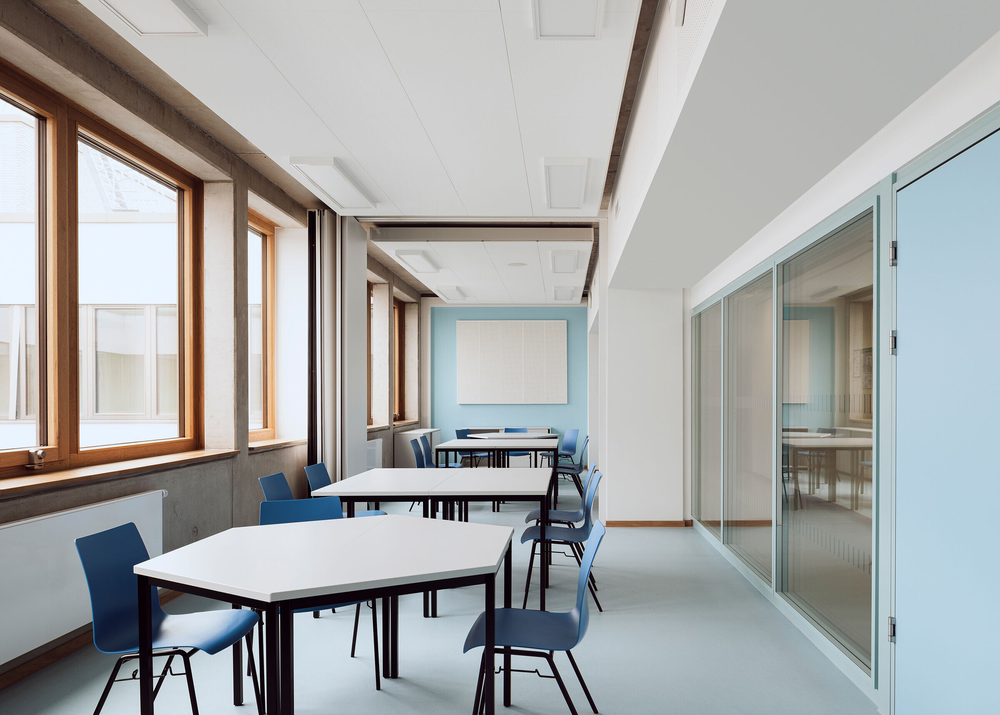
Philipp Obkircher
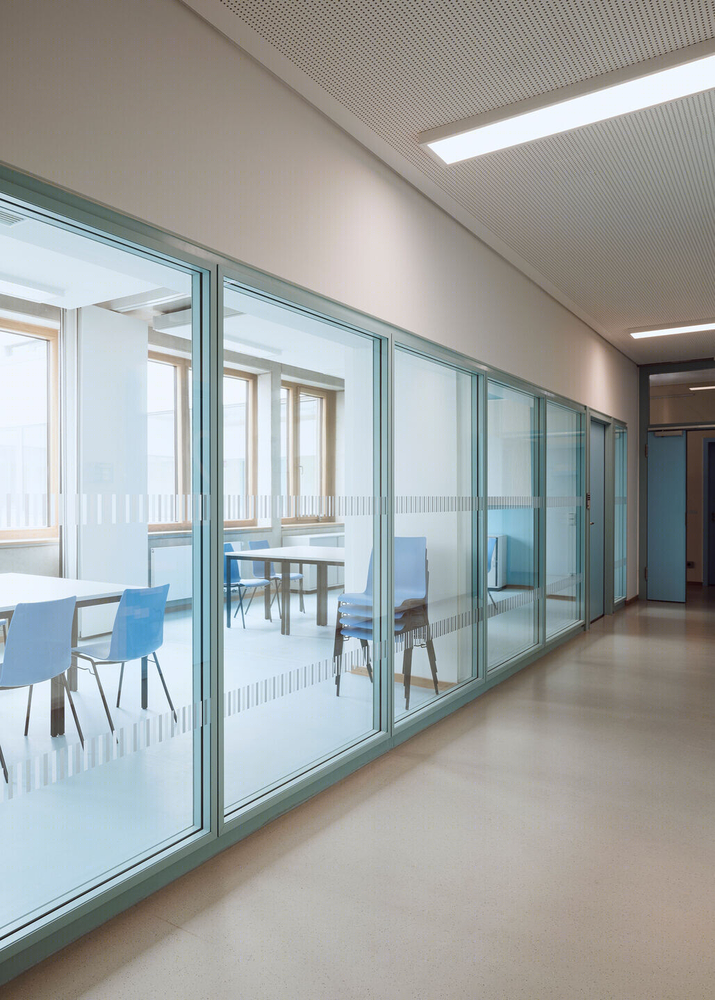
Philipp Obkircher
▼项目更多图片
