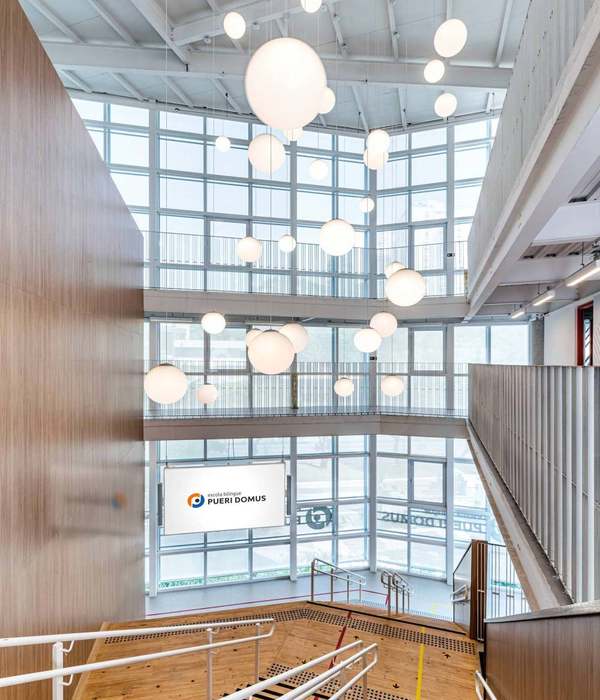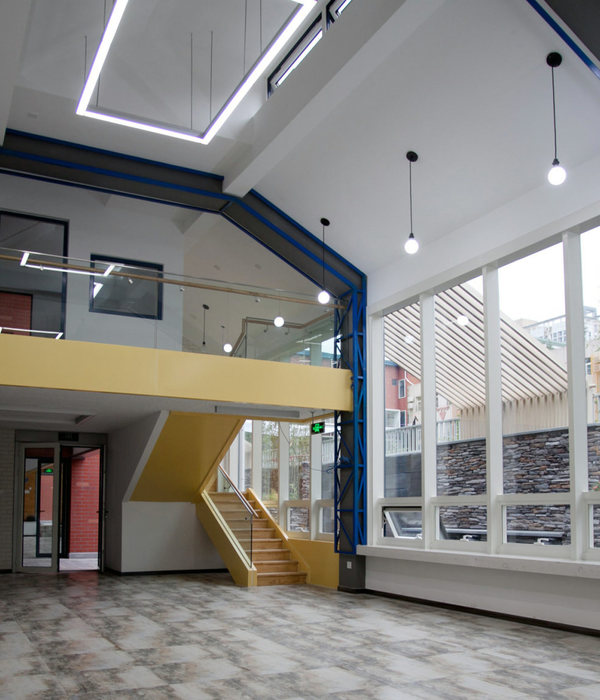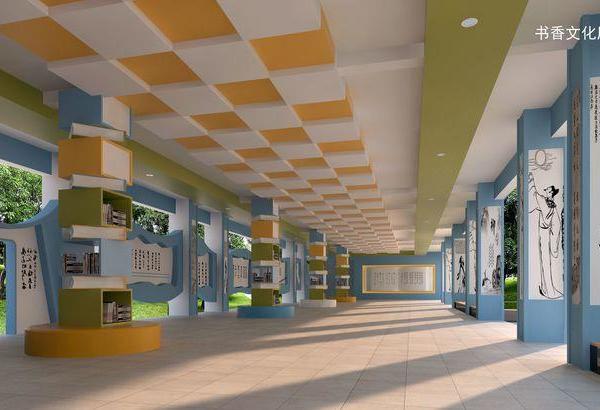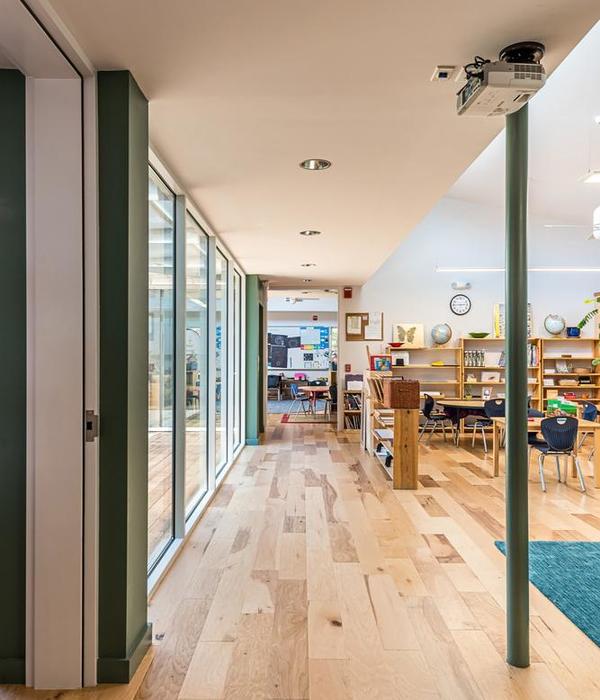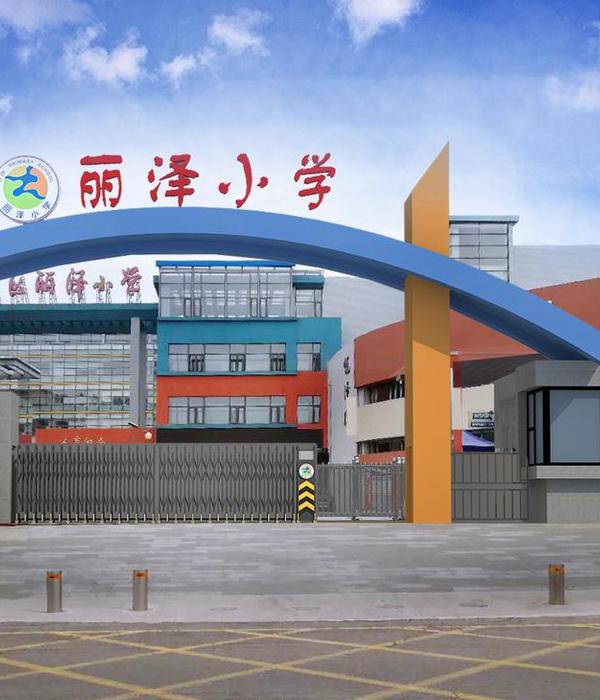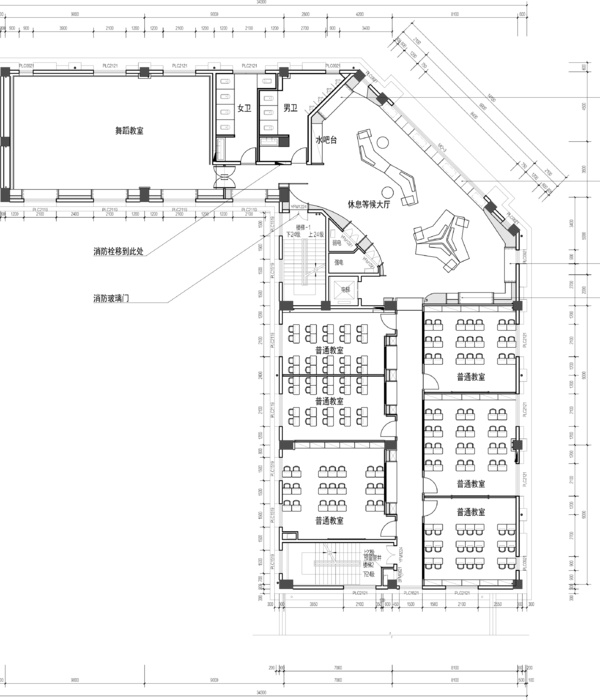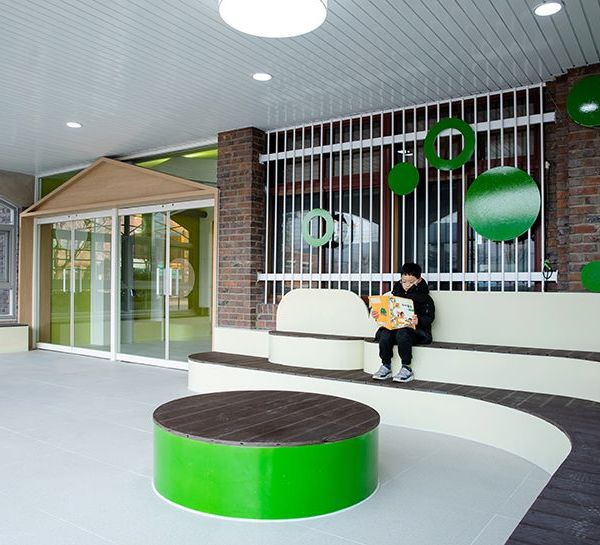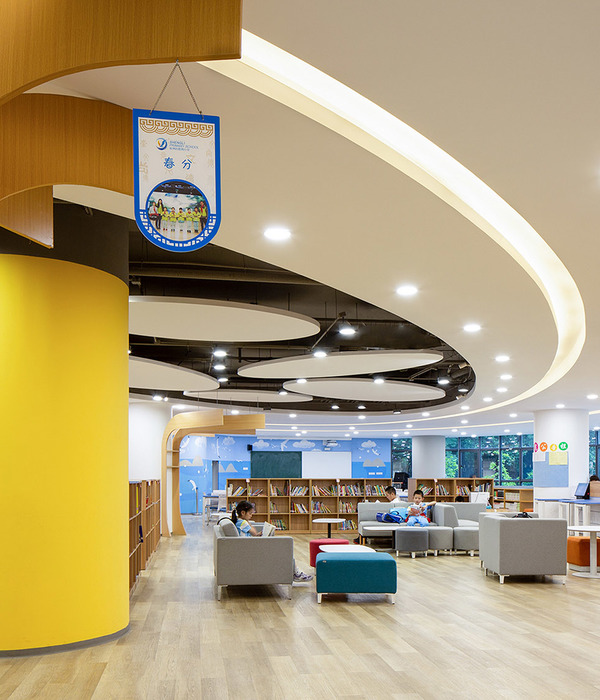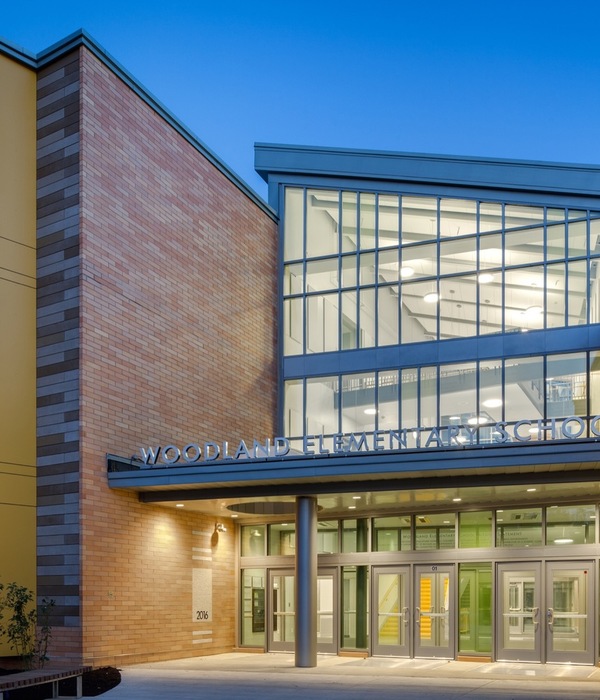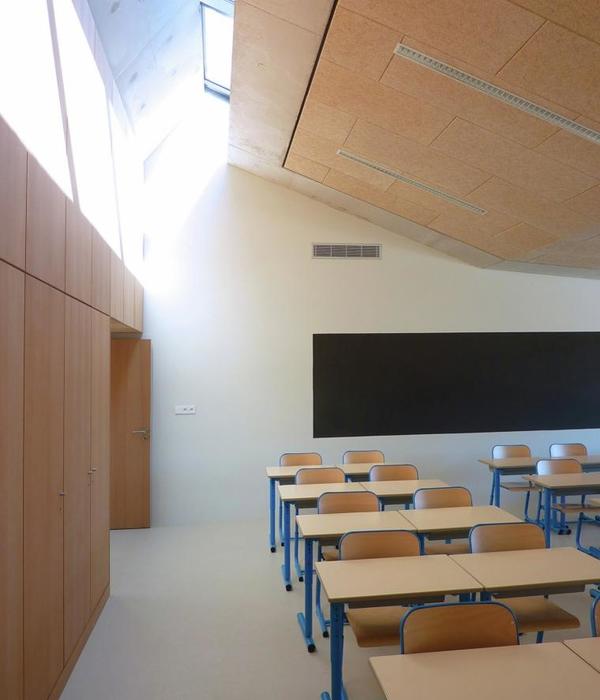Audience office by AAI, Mountain View
设计方:AAI
位置:美国
分类:办公空间装修
内容:实景照片
项目规模:8083平方米
图片:6张
Audience公司是全球领先的智能语音技术供应方,以其earSmart品牌技术在众多消费者中赢得了良好的口碑。AAI最近设计了Audience公司87000平方英尺的三层企业总部来适应企业的快速发展。一层包括大厅,一间会议室,顾客洽谈室,各种品牌的咖啡贩卖点,一间培训室,私密和开放的办公区域,和一间带有消声室的产品测试实验室。
上层包括工程间,私密和开放的办公区域,合作区域。Audience的品牌通过大面积的墙面构图和简洁大胆的颜色来体现。所有的区域都采用了波纹主题来喻指声波。合作与会议区通过充满活力色的玻璃来区划,也更进一步的诠释了Audience的品牌内涵。
译者: 边江
Audience is a leading global provider of intelligent voice technology, building mass consumer awareness for their earSmart brand. AAI recently designed their 87,000-sf 3-story corporate headquarters to accommodate the company’s rapid growth. The first floor houses the lobby, a boardroom, customer conference room, all-hands/café space, a training room, private and open office areas and a customer lab with anechoic chambers for product testing.
The upper floors include engineering rooms, private and open office areas and collaboration spaces. The Audience brand is communicated through large scale wall graphics in clear, bold colors. The all-hands area features a “wave motif” alluding to sound waves. Collaboration and conference areas are identified with glass partitions in vibrant colors further reflecting the Audience brand.
加州山景城Audience办公室室内办公区局部图
加州山景城Audience办公室室内局部图
加州山景城Audience办公室室内房间图
加州山景城Audience办公室室内楼梯图
{{item.text_origin}}

