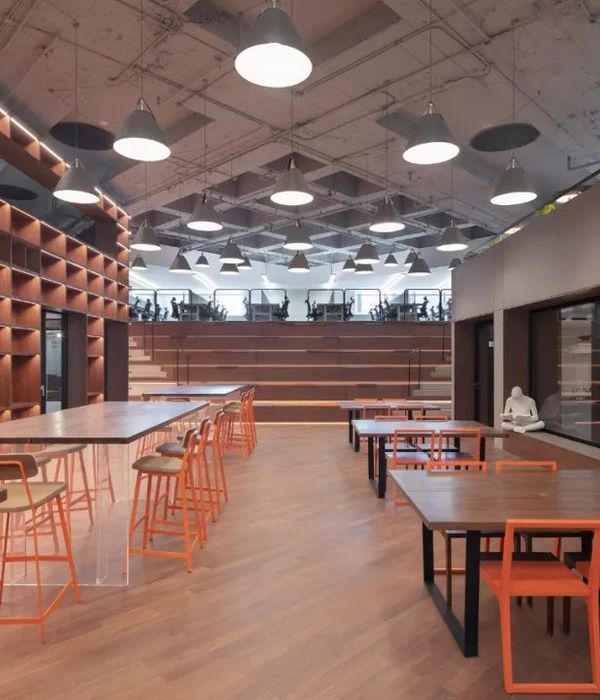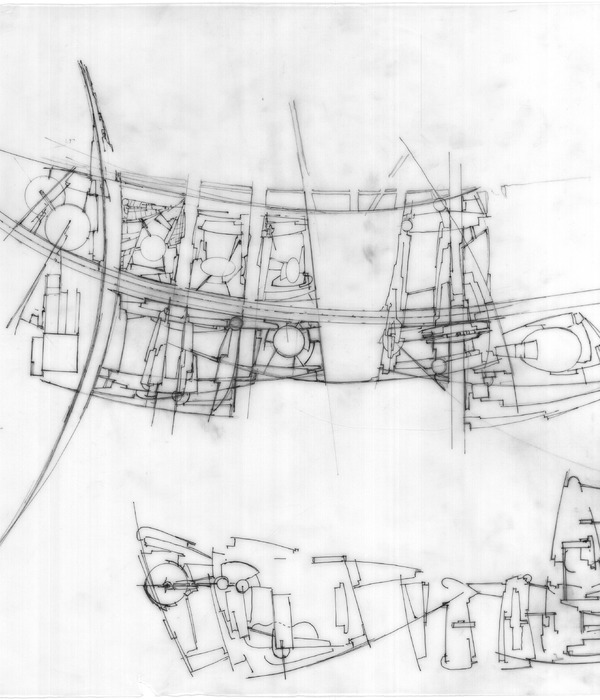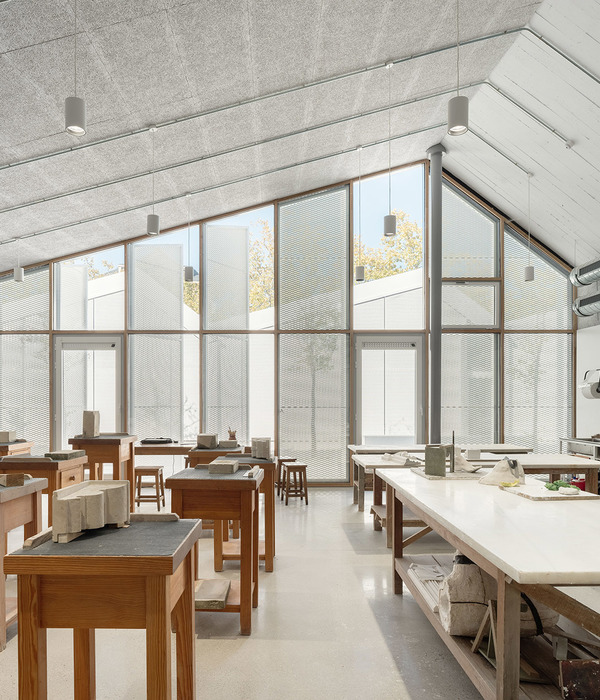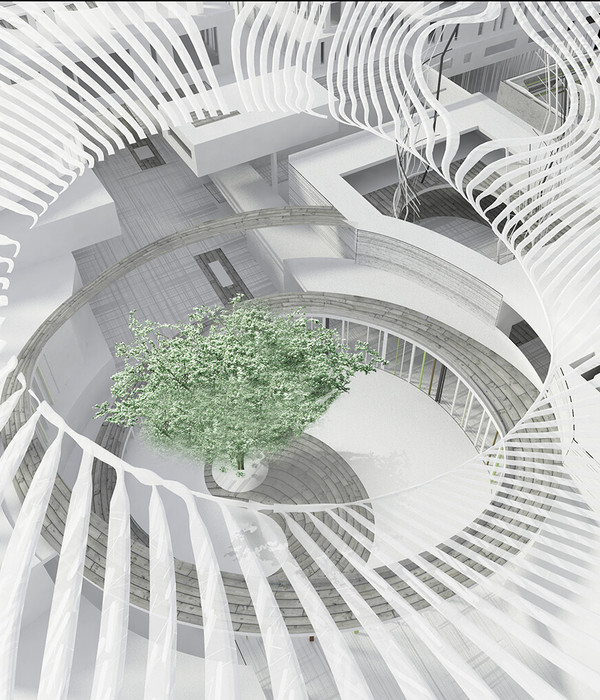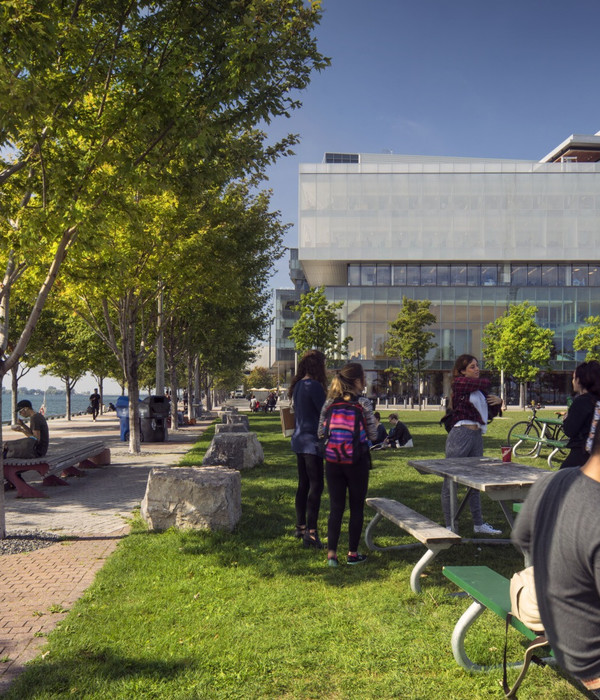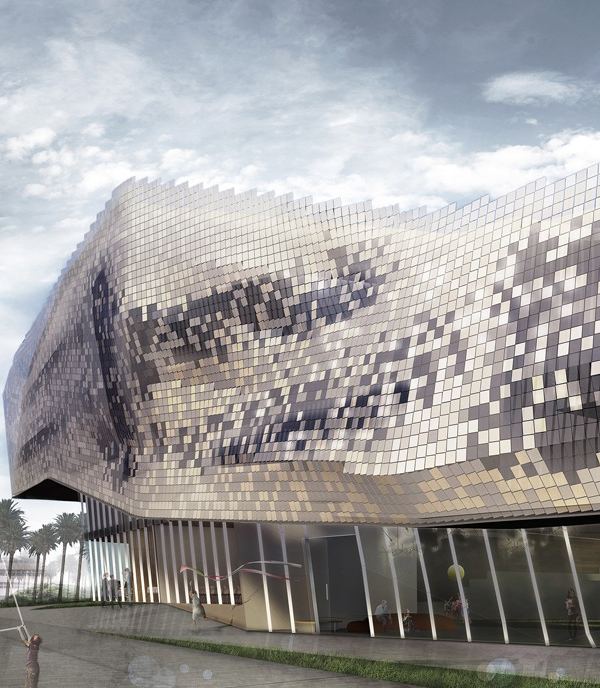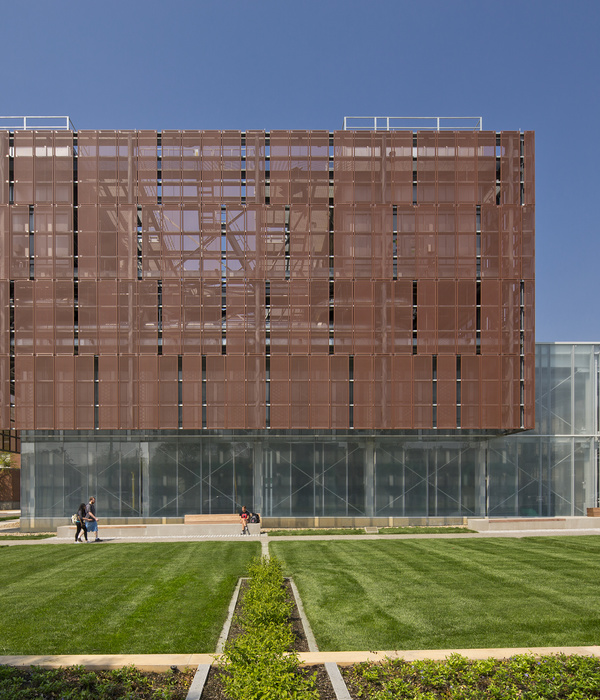© Dennis Gilbert / VIEW
丹尼斯·吉尔伯特/观点
建筑师提供的文字说明。Sandringham小学是一所四年级入学的学校,有大约1000名学生和135名在伦敦东部的Newham的工作人员。2014年Walters
Text description provided by the architects. Sandringham Primary School is a four-form-entry school with approximately 1000 pupils and 135 staff in Newham, east London. In 2014 Walters & Cohen was asked to undertake a feasibility study for the school. Following an increase in pupil numbers, the school had assumed the brief would provide two or three extra classrooms and early years facilities. Walters & Cohen's feasibility study extended and improved this.
Text description provided by the architects. Sandringham Primary School is a four-form-entry school with approximately 1000 pupils and 135 staff in Newham, east London. In 2014 Walters & Cohen was asked to undertake a feasibility study for the school. Following an increase in pupil numbers, the school had assumed the brief would provide two or three extra classrooms and early years facilities. Walters & Cohen's feasibility study extended and improved this.
© Dennis Gilbert / VIEW
丹尼斯·吉尔伯特/观点
Ground Floor Plan
© Dennis Gilbert / VIEW
丹尼斯·吉尔伯特/观点
在证明现有的教学大楼运作良好后,我们反而建议,新的校舍,即桑德林厄姆中环,可以容纳学校所缺乏的专科托儿所、学前教育和艺术空间。这座新建筑取代了原来的托儿所,托儿所背靠着街道,也取代了它所服务的当地居民。桑德林厄姆中心是一座友好的建筑,与邻近房屋的规模相吻合。
Having demonstrated that the existing teaching building was working well, we instead proposed that the new building, Sandringham Central, accommodate the specialist nursery, pre-school and art spaces the school lacked. The new building replaces the old nursery, which was tucked away with its back to the street and the local residents it served. Sandringham Central is a friendly building that fits in with the scale of neighboring houses.
Having demonstrated that the existing teaching building was working well, we instead proposed that the new building, Sandringham Central, accommodate the specialist nursery, pre-school and art spaces the school lacked. The new building replaces the old nursery, which was tucked away with its back to the street and the local residents it served. Sandringham Central is a friendly building that fits in with the scale of neighboring houses.
© Dennis Gilbert / VIEW
丹尼斯·吉尔伯特/观点
© Dennis Gilbert / VIEW
丹尼斯·吉尔伯特/观点
这一设计使学校在亨德森路有了新的存在;改进后的街道正面形成了一个宽敞的、可进入的入口和等候区,而锌层、石灰绿窗在底层展示和玻璃化,使学校在其社区中很受欢迎和可见。这座建筑也成了安全的防线,把原本是前花园的东西还给了人行道,恢复了梯田的节奏。在底层,L形托儿所和学前住宿有大的滑动门,可以完全打开,以加强室内和室外的关系。
The design has given the school a new presence on Henderson Road; the improved street frontage formalizes a spacious, accessible entrance and waiting area, while the zinc cladding, lime-green window reveals and glazing at ground floor level make the school welcoming and visible in its community. The building also becomes the secure line, giving back what would have been the front garden to the pavement and reinstating the rhythm of terraced row. On the ground floor, the L-shaped nursery and pre-school accommodation have large sliding doors that can be opened completely to enhance the relationship between indoors and out.
The design has given the school a new presence on Henderson Road; the improved street frontage formalizes a spacious, accessible entrance and waiting area, while the zinc cladding, lime-green window reveals and glazing at ground floor level make the school welcoming and visible in its community. The building also becomes the secure line, giving back what would have been the front garden to the pavement and reinstating the rhythm of terraced row. On the ground floor, the L-shaped nursery and pre-school accommodation have large sliding doors that can be opened completely to enhance the relationship between indoors and out.
© Dennis Gilbert / VIEW
丹尼斯·吉尔伯特/观点
它们会扩散到户外学习和玩耍的有盖的露天空间,这是托儿所非常想提供的东西。学校的大学生进入一楼教室的外部圆形剧场楼梯,连接维多利亚的主要学校建筑和慷慨的艺术,音乐和戏剧室,掩盖了新建筑的国内规模。长长的屋顶灯光照亮了这些教室,孩子们喜欢林立的音乐和舞蹈空间,以及球场屋顶的形式。
They spill out to covered and open-air spaces for outdoor learning and play, something the nursery was very keen to offer. The school’s older pupils access the first-floor classrooms up an external amphitheater stair that links the Victorian main school building with generous art, music and drama rooms that belie the domestic scale of the new building. Long rooflights flood these classrooms with light, and the children love the timber-lined music and dance spaces, and pitch-roofed form.
They spill out to covered and open-air spaces for outdoor learning and play, something the nursery was very keen to offer. The school’s older pupils access the first-floor classrooms up an external amphitheater stair that links the Victorian main school building with generous art, music and drama rooms that belie the domestic scale of the new building. Long rooflights flood these classrooms with light, and the children love the timber-lined music and dance spaces, and pitch-roofed form.
Architects Walters & Cohen
Location London Borough of Newham, United Kingdom
Lead Architects Walters & Cohen
Area 690.2 m2
Project Year 2017
Photographs Dennis Gilbert / VIEW
Category Extension
Manufacturers Loading...
{{item.text_origin}}

