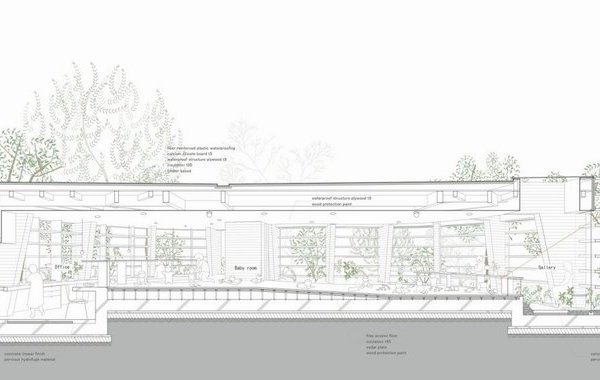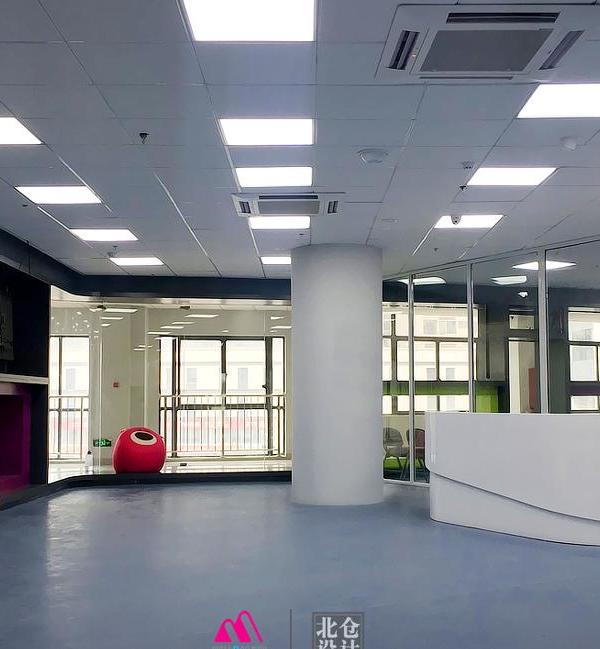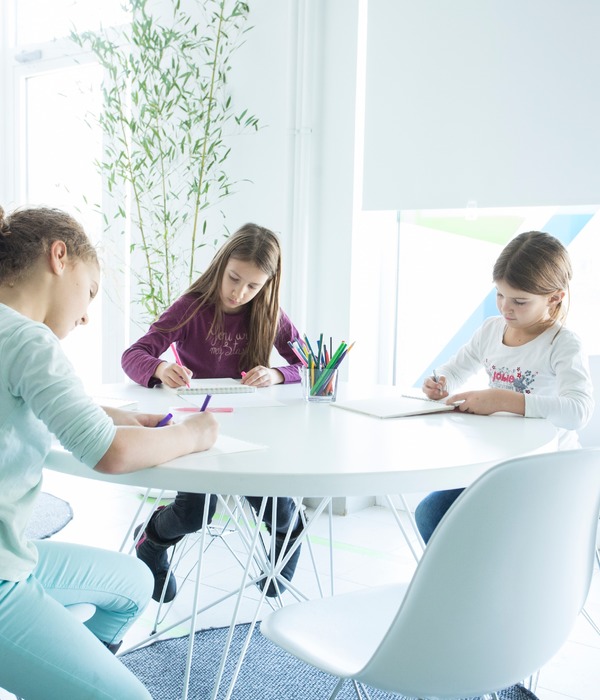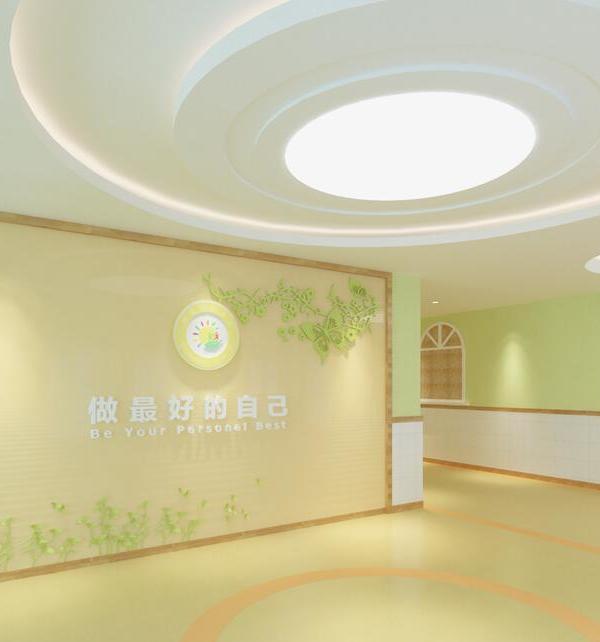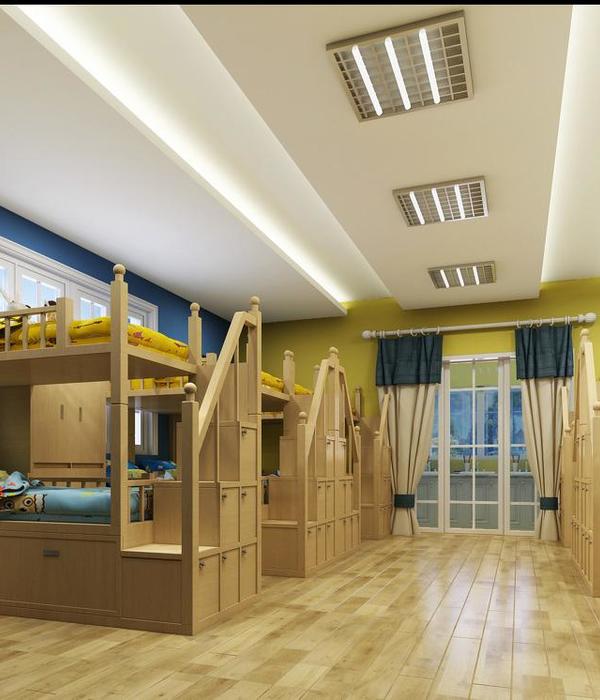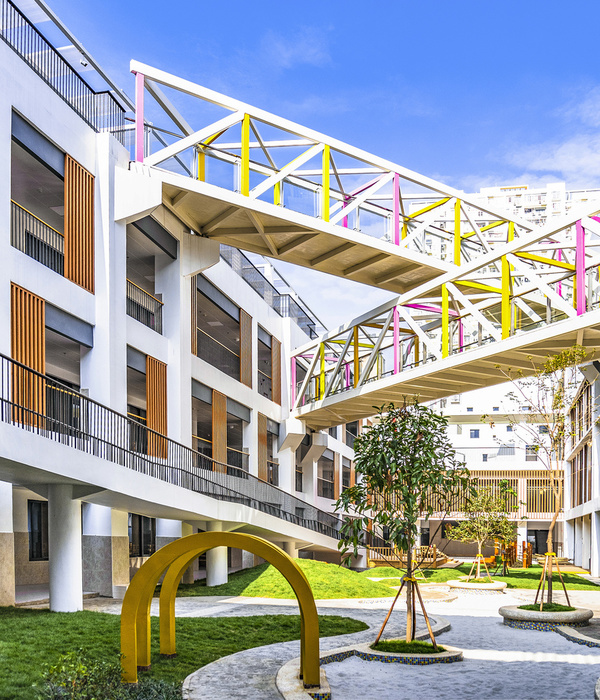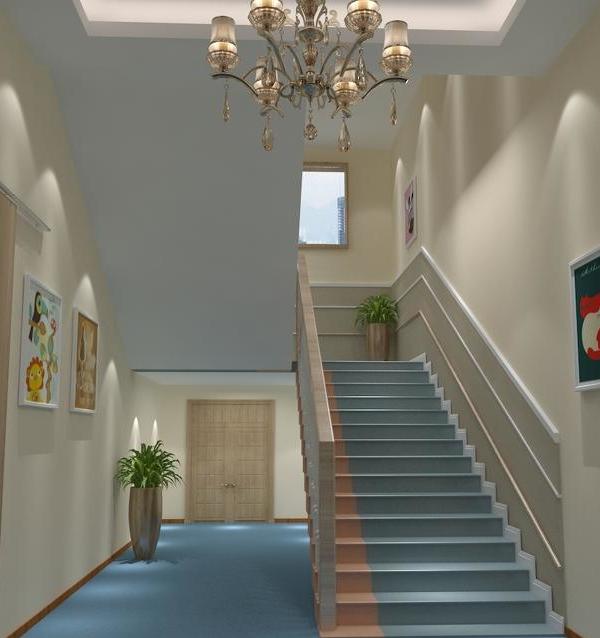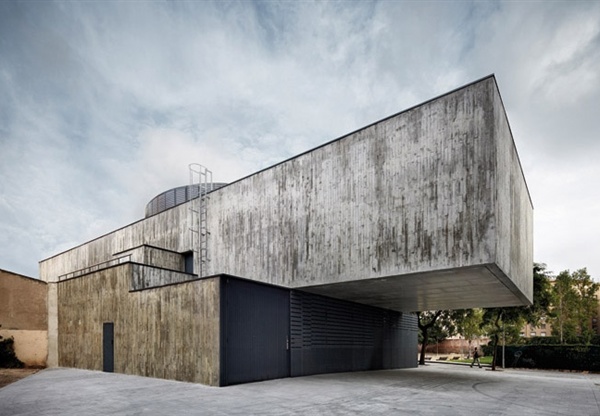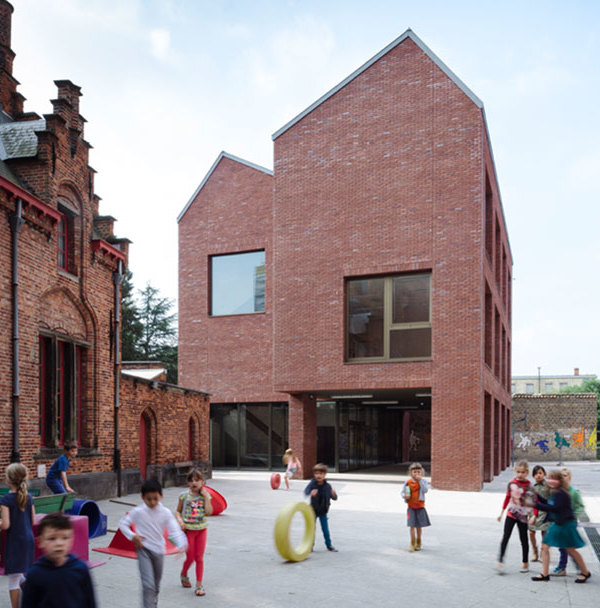Firm: Leers Weinzapfel Associates
Type: Industrial › Power Plant
STATUS: Built
YEAR: 2015
SIZE: 10,000 sqft - 25,000 sqft
BUDGET: $10M - 50M
Photos: Brad Feinknopf (9)
On a prominent site between campus and city, this critically important large infrastructure facility fits comfortably among its smaller academic neighbors, preserves an important green space, and frames the gateway for a new campus entry.
The large scale of the structure is modulated by its composition of two offset volumes: a lower, glazed rectangular volume with semi-transparent views from the interior looking out, and an upper lifted square volume with perforated metal walls of copper colored, coated aluminum that provides a cost-effective water cooling tower enclosure.
The upper screen wall is designed with two perforation densities, and together with narrow open slots achieve the average 50% open area needed for equipment ventilation. The perforated copper-colored aluminum enclosure is a modern companion to the brick used widely throughout the campus.
Designed to support the densely packed equipment layout, both the upper and lower volumes respond to unique engineering requirements- the upper screened volume contains the cooling towers, and the lower houses the chillers. To minimize the building mass, a full basement contains pumping equipment.
Both volumes are gently illuminated at night to provide site lighting for the surrounding pedestrian zones and to continue the dialogue between the forms and their contrasting materials. The glowing crystalline lower volume is illuminated from the inside, while the glittering metallic volume above is illuminated with a halo of projecting lights at its upper edge.
The new chilled water plant will significantly improve overall campus central plant efficiency. The building is targeted for LEED Gold certification.
{{item.text_origin}}


