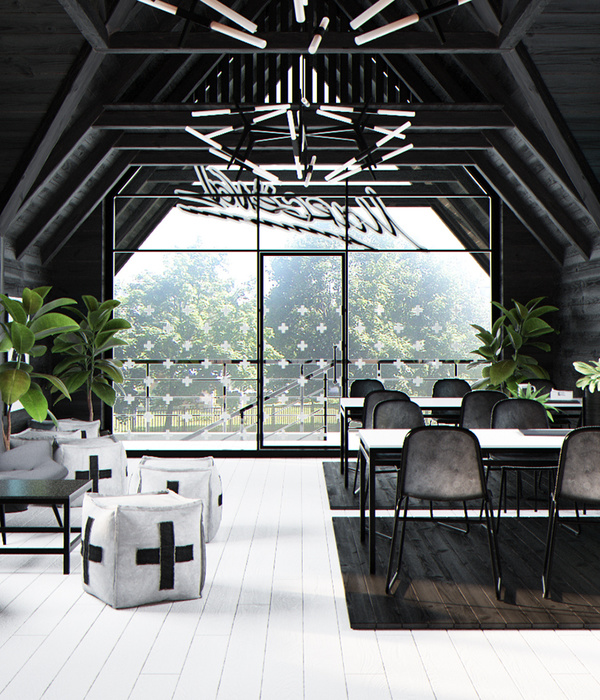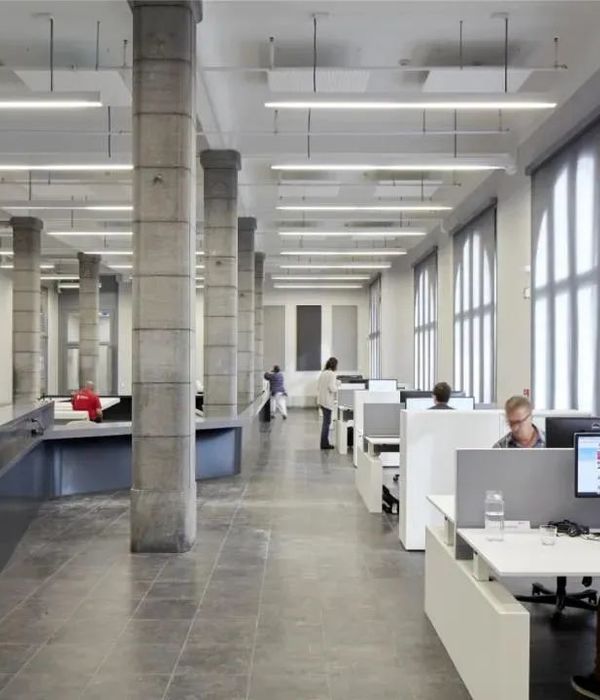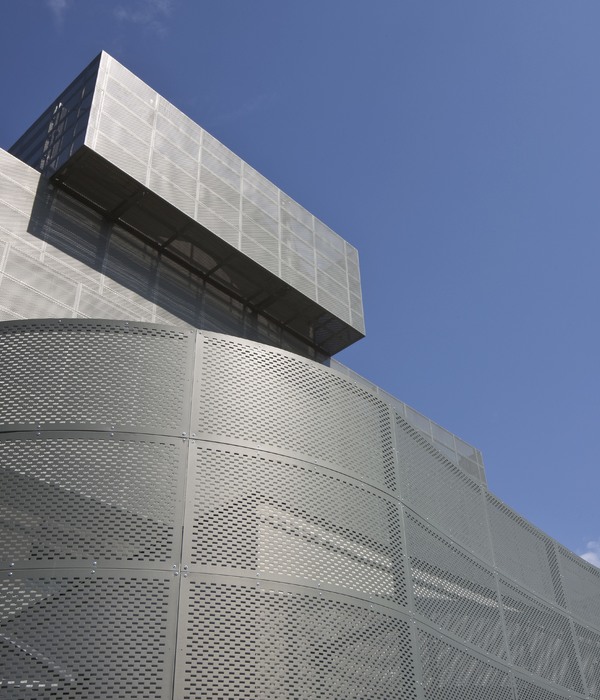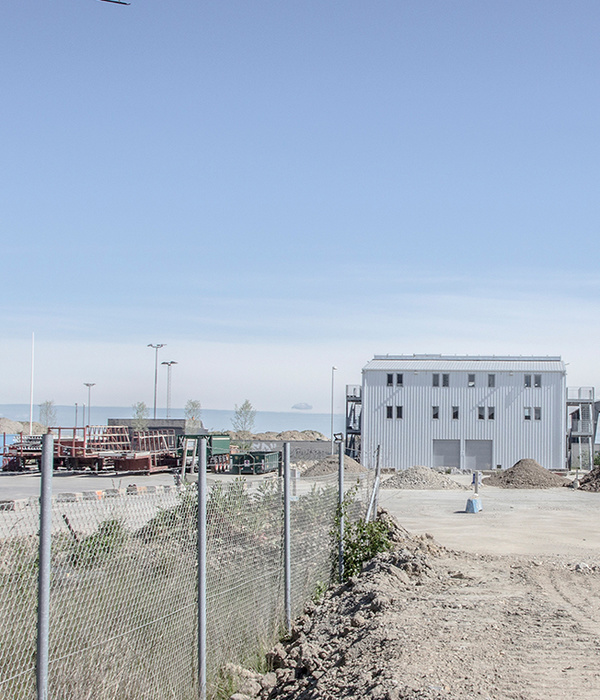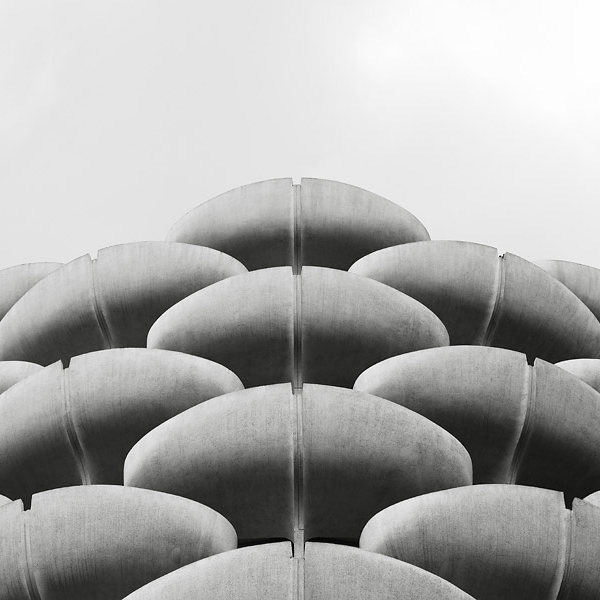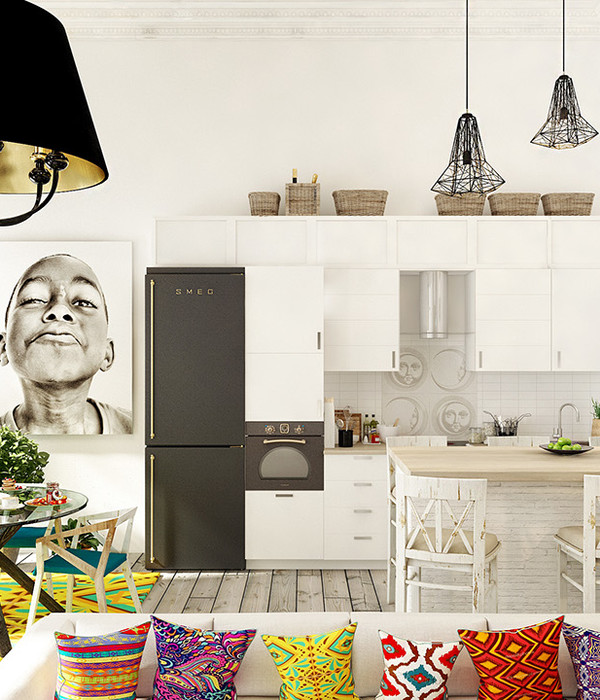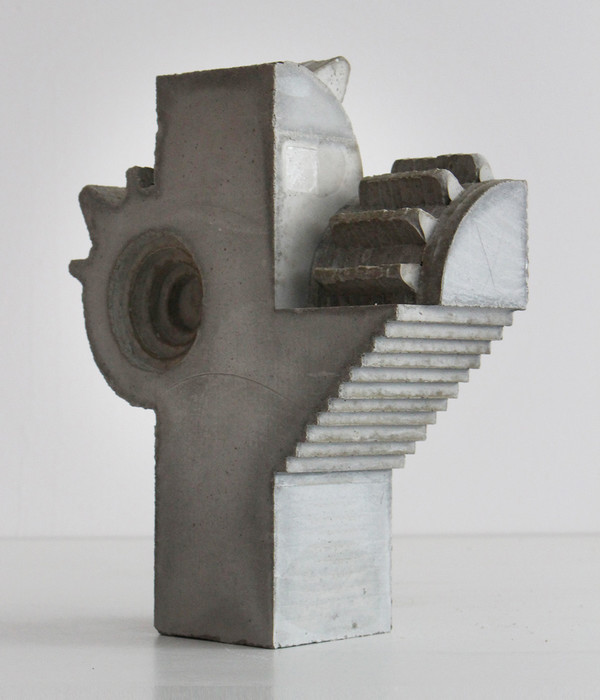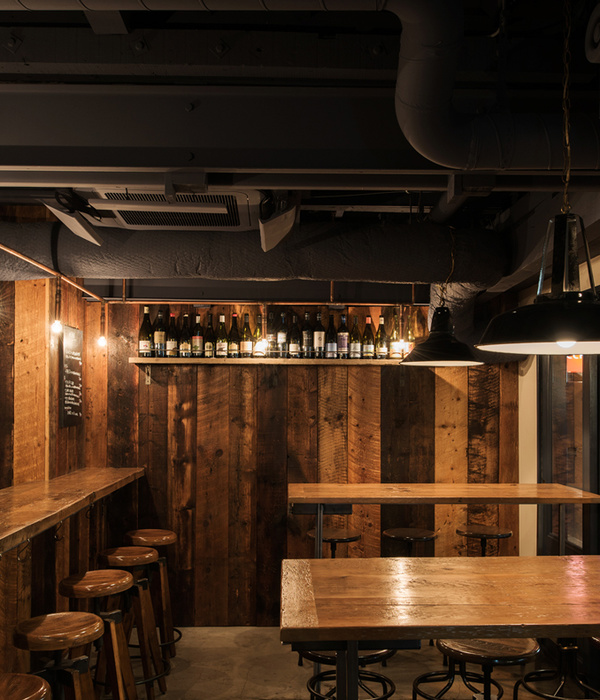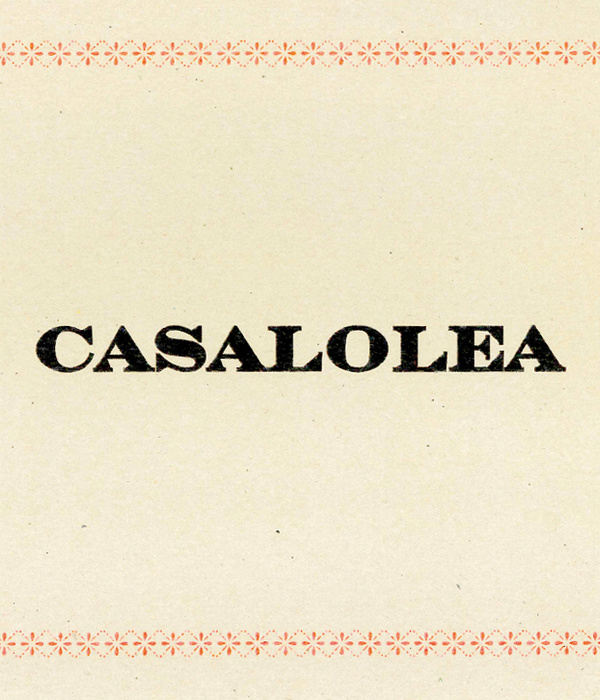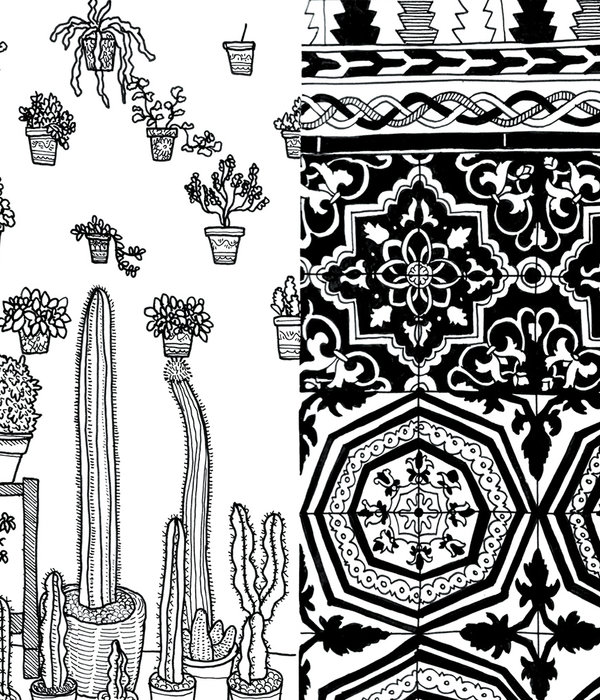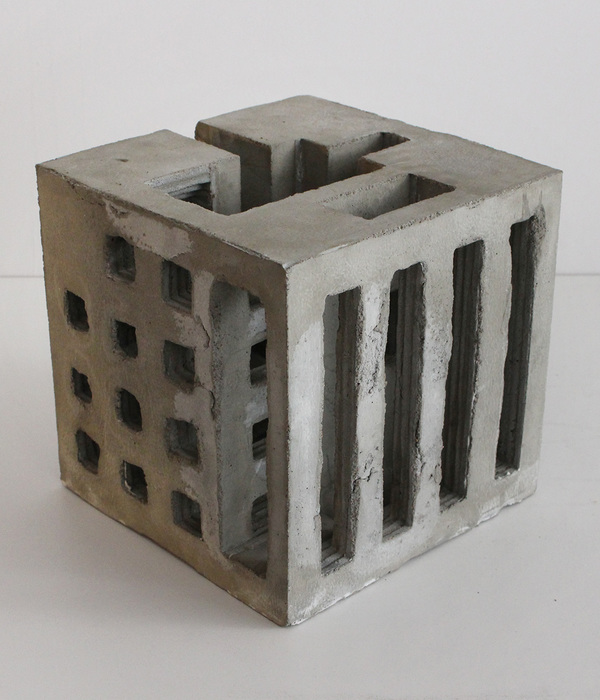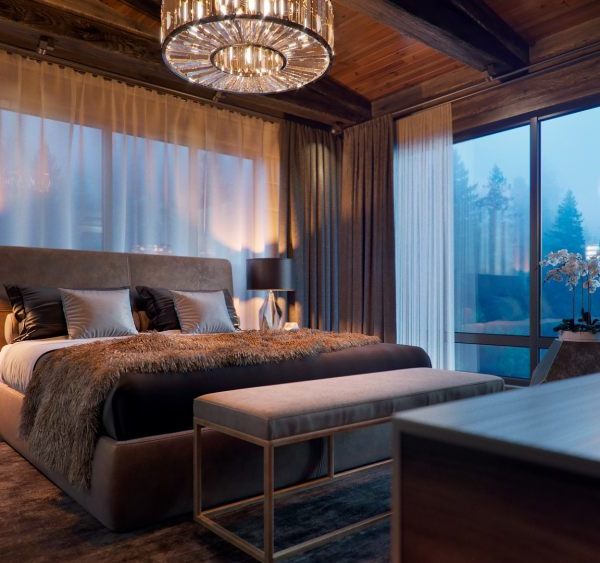位于巴塞罗那的一个幼儿园,中规中矩的矩形冷调外表皮以内,是五彩缤纷的儿童乐园。
该建筑为一个改建建筑。所有教室都分布在上下两层楼的南侧,宽阔的走廊联系起所有的教室,二层体量向一侧偏移,形成一个悬挑造型。
采用不同孔隙度的穿孔金属版和不透光金属板作为建筑的外围护结构,充盈的阳光进入到建筑之中,与室内暖色系的木材或橡胶地板以及其它色彩形成温暖的氛围。院子种下了树木,未来会变得郁郁葱葱,为这里的小居民们带来呵护和庇荫。
The redesign of the Malaga gardens, located in the block interior bounded by Nicaragua, Berlin, Numancia and Avenida Josep Tarradelas streets, in Barcelona, promoted the allocation of a small site for the construction of an education facility: a nursery. The rectangular shaped site is attached to a dividing wall one of its long sides closing the block interior, and faces the gardens on the other.
The small area of the site prevented the program to be developed in a single story, as would have been desirable. It was decided to organize it in two floors, which allowed all the classrooms to face south. The need for playgrounds and porches on both levels was solved with a structural offset in section. The classroom access is done, in both levels, trough a wide corridor illuminated by a patio attached to the neighbor division wall. The entrance, located at one end of the volume, was protected by another offset of the superior volume that created a cantilever over the access.
The play of volumes and geometries imposed to the building by the small area of the site was nuanced by some moderation on the election of materials, choosing concrete for the structural elements for the less sunny side facades, and metal, both opaque and perforated, on the sunniest ones. In the interior, this monolithic perception of the building was modified introducing materials with a better tactile quality, such as wood or rubber and extending also the chromatic palette.
The lush vegetation of the garden in which the nursery is located, and the future vegetation of its patios, will soon shelter this small building, confusing visually the interior and exterior, but welcoming and protecting its little inhabitants.
Authors: Enric Batlle, Joan Roig architects
Collaborators: Laura Quintana, Goretti Guillén, Arantxa Manrique, architects,
Francesc Parera, draftsman
Location: Barcelona
Developer: Consorci d’Educació de Barcelona.
Construction Company: CGN / construc-green ingeniería y servicios, sl
Project date: 2009
Construction date: 2010
Surface: 745 m²
Budget: 1.667.000 €
MORE:
Batlle I Roig Arquitectes
,更多请至:
{{item.text_origin}}

