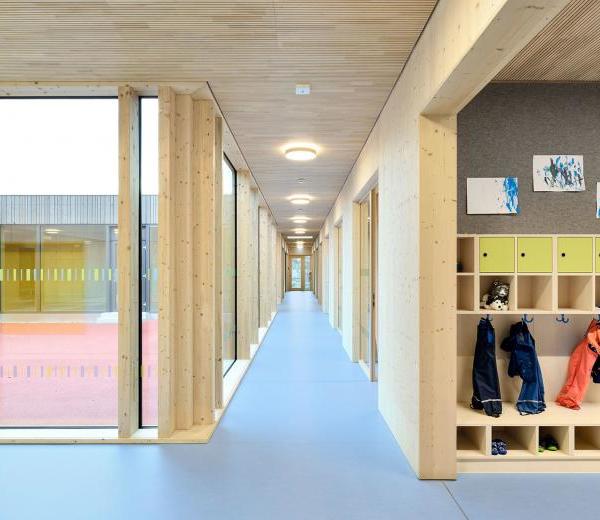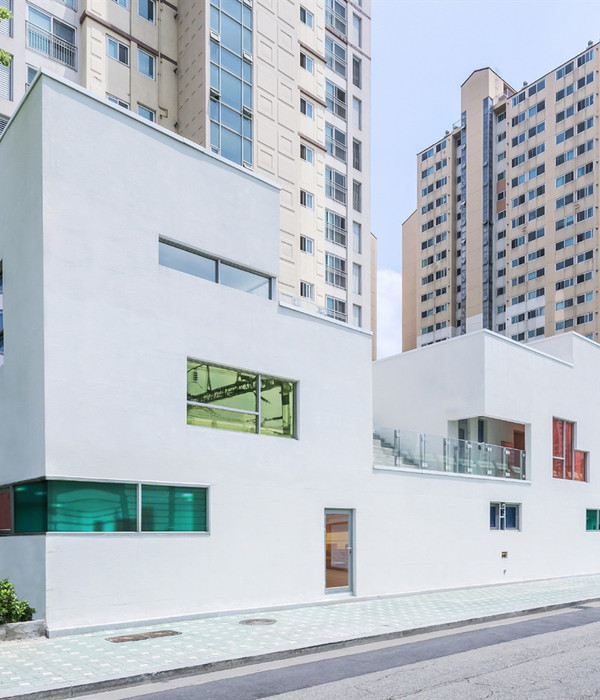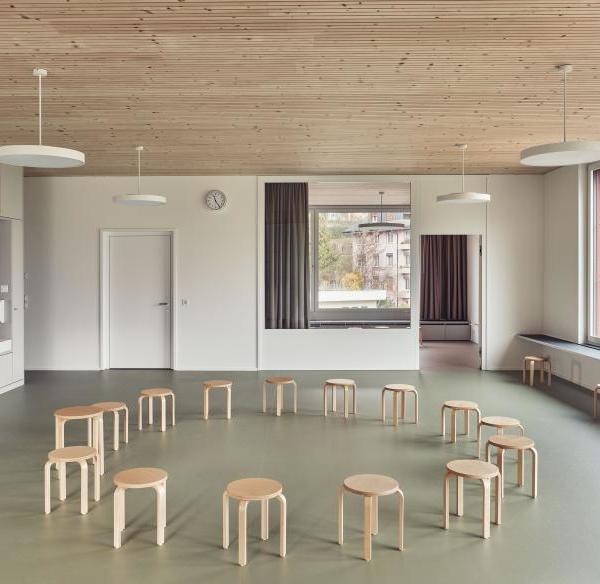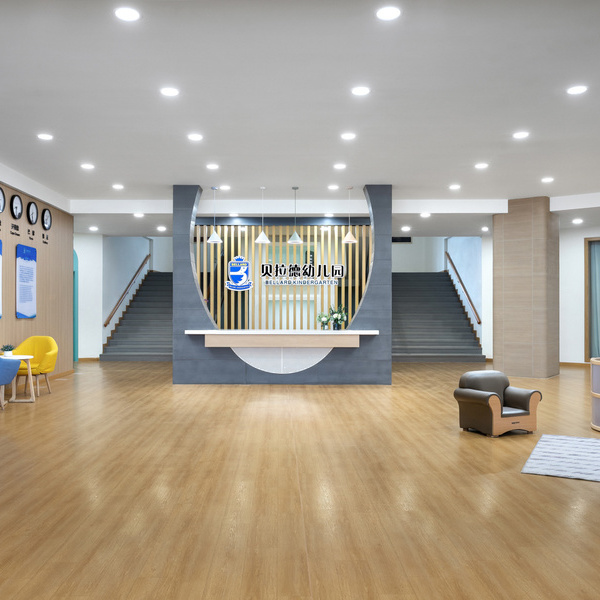这所新建的学校前身系浙江省实验学校,素以历史久、设施全、观念新、教风实、质量高著称,其办学渊源可以追溯到明神宗二十七年的崇文书院,是浙江省办学历史最长的学校之一。
注重生命关怀、以校园为师生共同成长的精神乐园——此为他们的办学理念。
▼校园入口广场,Campus Entrance Plaza ©章勇
▼大树与孩子们和谐共处, The big tree and the children live in harmony ©章勇
This new school was formerly known as Zhejiang Experimental School, which is well-known for its long history, complete facilities, new concept, practical teaching, and high quality. Its origins can be traced back to the 27th year of the Ming Dynasty.
A spiritual paradise that focuses on students’ life care and takes the campus as a common growth for teachers and students—-this is their school philosophy.
▼丰富的活动庭院,Rich event courtyard ©章勇
该学校西临高架,其它三面均为高层住宅,用地狭长且不规则,属于城市中的“边角料”。校方的使用功能需求已大大超出该地块的容积率,而我们的初衷是要在高密度城市环境中设置低密度舒适的教育空间,如何解决这一矛盾,成了规划的核心问题。
The school is elevated to the west, and the other three sides are high-rise residences. The site is narrow and irregular, and it belongs to the city’s “leftovers.” The school functional use requirements has dramatically exceeded the plot ratio of the site.
Our initial intention was to set up a low-density and comfortable space of education in the high-density urban environment. How to resolve this contradiction has become the core issue of planning.
▼高密度城市下的校园布局,Campus layout in high-density cities ©章勇
集约与分散 | Concentration and Dispersion
聚焦这一问题,首先对学校的功能、体量进行梳理归类,把功能划分为地上地下两类,将合适的功能置于地下。地上将运动区置于场地西侧,使教学区远离城市高架。按照私密至开放程度的等级来从北至南布置相应功能:南侧贴临城市支路布置多功能厅、篮球馆、行政办公等公共性较强的功能,北侧布置各年级段的普通教室,然后用东西向的公共教学用房将南北两侧的功能相连,同时这也划分出了校园的东西两个广场。功能沿基地边界设置,然后集约出中心的两个校园广场。
▼西南向校园航拍,Aerial photography of the campus from southwest ©章勇
Focusing on this issue, the steps are followed, first sorting out the functions and masses of the school, second dividing the functions into two categories, the ground and the underground, and finally putting the appropriate functions underground.
Placing the sports area on the west side of the site, it keeps the teaching area away from the urban viaduct. Depending on the level of privacy, the corresponding functions are arranged from north to south: the south side is adjacent to the city branch road where we set up multi-function halls, basketball halls, administrative offices, and other public functions, and the north side is placed with ordinary classrooms of all grades.
Then use public teaching rooms to connect the north and south functions, which also divides school space into the east and west squares. The functions are set up along the border of the base, then concentrated out of the two campus squares in the centre.
▼体块生成分析,Generation analysis ©UAD
校园与公园 | Campus and Garden
在高楼耸立的住宅区中俯瞰,校园成了一片低下去的洼地,同时也是一片生机盎然的公园。将屋顶作为面对城市的展示面,屋面以整洁、干净、绿色的姿态与形式面向城市,成为其的一片小绿肺。
Overlooking from high-rise residential areas, the campus has become a low-lying depression and a vibrant park. It makes the roof as a display surface, which faces the city in a clean, clear, and green form, and it becomes a small green lung.
▼东向校园与幼儿园航拍,Aerial shots of East Campus and Kindergarten ©章勇
▼建筑围合限定出的广场空间,Square space defined by the building enclosure ©章勇
▼台阶不仅限定了不同的室外空间,也增加了活动的趣味性,The steps not only define different outdoor spaces, but also increase the fun of the event ©章勇
开放与交流 | Open and Communication
方案在主入口设置了完整的入口广场,面向城市开放,家长可以在这里聚集、接送孩子、相互交流,体现了对家长的人性关怀并改善了局部城市交通与城市形象。
篮球场、多功能厅、屋顶网球场统一设置在入口广场的西侧,方便晚上或周末向公众开放。
The plan sets up a complete entrance plaza at the main entrance, which is open to the city. Parents can gather here, pick up and drop off children, and communicate with each other, which reflects the humane care for parents and improves local urban transportation and the city image.
Basketball courts, multi-function halls, and roof tennis courts are located on the west side of the entrance square, which is convenient for the public at night or on weekends.
▼蜿蜒流动向城市退让的校园主入口, The main entrance to the campus convoluted to the city ©章勇
▼高低错落的建筑围而成主入口广场, The main entrance square surrounded by high and low buildings ©章勇
▼流动的活动平台,Mobile Activity Platform ©章勇
守望与流动 | Flowing space
小学及其附属幼儿园有着各自明确的用地红线,彼此不能进行跨越和连接。设计所采取的策略是相互守望、彼此流动。在不同标高上设置架空层和活动平台,为两者创造视觉通廊,将小学的空间引导到了幼儿园,也降低了连续形体对幼儿园的体量压迫感,对其是一种亲和开放的态度。
Primary school and its affiliated kindergarten have their own land red lines, which cannot be crossed and connected. The strategy adopted here is using flowing space as flows: Setting up overhead floors and activity platforms at different levels, creating a visual corridor for both, guiding the space of the primary school to the kindergarten, and reducing the continuous body’s sense of pressure on the kindergarten, which is an affinity and open attitude.
▼小学二层开放空间与幼儿园形成互动空间,The open space on the second floor of the elementary school forms an interactive space with the kindergarten ©章勇
▼小学与幼儿园间的活动空间,Activity space between elementary school and kindergarten ©章勇
色彩与理性 | Color and Reason
胜利小学的传统色是黄色、蓝色、灰色。本着传承和整体素雅的设计理念,我们以深灰和浅灰为校园建筑主体色调。在其间,理性克制的点缀胜利小学的传统色,在素雅的基调中串联引导空间。而幼儿园则大胆地采用黄蓝色并结合绿色,作为三个活动单元的主色调,强化识别性和内院空间的活跃度。
The traditional colors of Shengli Elementary School are yellow, blue, and gray. Based on the design concept, we use dark gray and light gray as the primary color of the building. We rationally restrained the traditional colors of Shengli Elementary School. Leading spaces in series in the tone.
The kindergarten boldly adopts yellow-blue and green, as the primary color of the three activity units, to strengthen the recognition and the activity of the inner courtyard space.
▼点缀的色彩让校园充满活力, Dotted colors make the campus vibrant ©章勇
▼不同颜色的盒子增加识别性,Different color boxes increase recognition ©章勇
向地下探索教学空间 | Exploring Underground Teaching Space
设计采取设置半地下室的方式来解决超容积率的问题,在功能上形成就餐、运动以及艺术培养三个区域,并在其中设置尺度适宜的下沉庭院。达到了既可提供如同地上空间一般的自然通风、采光与景观效果,又为整个校园带来在竖向上的高低错落,丰富了近地面层的空间变化,同时也规避了多余的人防建设需求,增大了有效的使用面积。
The design adopts the method of setting up a semi-basement to solve the problem of exceeding plot ratio, and functionally forms three areas of dining, sports, and art cultivation, and sets a sunken courtyard with a suitable scale.
It achieves the effects of providing natural ventilation, lighting, and landscape like the above-ground space, and brings vertical height fluctuations to the entire campus, which enriches the spatial changes near the ground floor, and increased effective use area.
▼地下篮球馆,Underground basketball hall ©章勇
向地上拓展交往空间 | Expanding the Space for Interaction on the Ground
地面层除了设置下沉庭院,还将大量的灰空间、活动平台、屋顶绿化平台及网球场植入整体校园空间设计中。这些空间起到起承转合的作用,同时也是孩子们嬉戏的趣味空间。针对孩子活泼好动的天性,设计创造了不同标高之间的空间对话,激发孩子们在校园空间里的活动与感受。
▼轴测分析,Axonometric analysis ©UAD
In addition to the sunken courtyard on the ground floor, a large amount of gray space, movable platforms, roof greening platforms, and tennis courts are integrated into the overall campus space design. These spaces play a role in the integration and are also entertaining spaces for children to play.
Focusing on the active nature of children, the design creates a spatial dialogue between different elevations, inspiring children’s activities and feelings in the campus space.
▼运动场与崇文广场形成连续的开放空间,The sports field and Chongwen Square form a continuous open space ©章勇
▼架空平台、下沉庭院组合的灰空间,Gray space of combination of overhead platform and sunken courtyard ©章勇
▼流动的活动平台,Mobile Activity Platform ©章勇
▼从三层望向架空平台,Looking at the overhead platform from the third floor ©章勇
▼多功能报告厅,Multifunctional lecture hall ©章勇
学习成长不止于课堂 | Learning and Grow beyond the Class
设计的初心是希望孩子多接触大自然、沐浴阳光,甚至也适当经历些风雨,不仅在室内也在室外接受熏陶与教育,因此设计了两个特色不同的活动场地:崇文广场将校内校外、运动教学、地上地下的空间有机串联,是校园的枢纽区域。
多年龄段孩子在这里奔跑玩耍仰望天空,强壮身心。
尚德园相对安静,并通过下沉庭院与艺术培养区相串联,孩子们在这里可以沉下心来独立思考,一张一弛、文武之道。
The original intention of the design was to hope that children will be more exposed to nature, bathing in the sunshine, and even experience some wind and rain. They will not only receive education indoors but also outdoors.
Therefore, two squares with different characteristics are designed: Chongwen Plaza is the hub of the campus, it’s the connection as follows: the space between inside and outside of the school, the space between teaching and sporting areas and the space between underground and above ground. Children of different age run and play here, looking up at the sky, strengthening their bodies and minds.
Shangde Garden is relatively quiet and is connected to the art training area through the sunken courtyard. Children can sink their minds and think independently.
▼崇文广场,Chongwen Square ©章勇
普通教室与走廊的非正向交叠产生了不规则的边角空间,其与走廊相接,使走廊成为一个有序列感的复合空间。非正式教学、交流、展览乃至小型儿童剧在这个复合空间里发生着,设计一点点的改变带来了孩子们丰富行为的激发,这让我们感到惊喜。
The non-positive overlap of ordinary classrooms and corridors creates irregular corner space, making the corridors as a complex space with a sense of sequence. Informal teaching, communication, exhibitions, and even small children’s plays are happening in this compound space. A little change in design has inspired the various behaviors of children, which also inspired us.
▼非正式教学空间的拓展走廊1,Expansion corridor 1of informal teaching space ©章勇
▼非正式教学空间的拓展走廊2,Expansion corridor 2 of informal teaching space ©章勇
本案设计了无界限、开放的图书馆,在一层连接教学单元和行政单元的公共区域中,将图书馆以水滴似的椭圆形体块穿插其中,与教学区走廊、入口门厅直接相通,贯彻了校园内外流通、空间流动的设计理念,借书、还书、阅读等行为靠着孩子的爱惜、自觉来维持,以此培养孩子们的责任感。
An open and boundless library is designed in this case. The library directly links the teaching area corridor and the entrance hall. The library is completely open without any boundary, so the design concept of circulation and space flow is completely conducted through campus. The behaviors of borrowing, returning and reading books are maintained by children’s consciousness which can cultivates children’s sense of responsibility.
▼开放式图书馆阅览区1,Open Library Reading Area 1 ©章勇
▼开放式图书馆自习区,Open Library Study Area ©章勇
门厅的功能属性也被充分拓展,与走廊、楼梯、二层中庭相结合进而形成阶梯式的共享大厅。结合室内家具的灵活布置以及地面标高的合理变化,共享大厅与开放的图书馆相连为师生提供了阅读、交友、讨论等多样化交流学习平台,同时还可以兼作用于小型聚会、展览甚至演出等公共活动的临时性场所。
The functional attributes of the foyer have also been fully expanded, combining with the corridor, stairs, and second-floor atrium to form a shared hall. Combining the flexible layout of indoor furniture and reasonable vertical changes on the ground floor, the shared lobby is connected to the open library, providing teachers and students with a variety of communication and learning platforms.
Meanwhile, it also serves as small parties, exhibitions, and even performances as well as other temporary places for public events.
▼主入口门厅,Main Entrance Foyer ©章勇
结语 | Conclusion
设计的伊始便没有去重点关注建筑的立面形式,而是从城市关系、儿童行为与教学活动这些根本问题出发,从用地的紧张与功能的丰富、室内空间与室外活动场地的配比、日常的教学行为与“非正式”的教学行为这三方面进行设计,重返“空间激发行为”这一建筑学的本真话题。最终在低造价的基础上完成了一个让各方都满意的、对城市有回应的、有效激发儿童课上课下认知行为的新型校园综合体。
Instead of focusing on the facade form of the building, it started from the fundamental issues of urban relations, children’s behavior and teaching activities at the beginning of the design. It focuses on the three design aspects which are the tension of land use and various functions, the ratio of indoor space to outdoor activity venues, daily formal and informal teaching activities. It returns to the original topic of architecture, “space-inspired behavior”. Finally, a new campus complex that satisfies all parties responds to the city and effectively stimulates children’s cognitive behavior in and out of class is completed based on low cost.
▼西北侧校园建筑全景,Panorama of the campus building on the northwest side ©章勇
▼总平面图,Site plan ©UAD
▼一层平面图,Ground floor plan ©UAD
▼地下一层平面图,Basement floor plan ©UAD
▼立面图,section ©UAD
▼剖面图,section ©UAD
项目名称:杭州市胜利小学新城校区及附属幼儿园 设计单位: 浙江大学建筑设计研究院有限公司 设计时间:2014年10月—2015年11月; 完成时间:2016年8月—2018年7月 总建筑面积:23121平方米 地上建筑面积:12320平方米 摄影版权:章勇 客户:杭州市钱江新城建设指挥部 材料品牌:塑胶地板:阿姆仕壮、多彩真石漆:三棵树、铝板:西南铝业
设计团队: 主创建筑师:范须壮、张元升 建筑设计团队:范须壮、张元升、王溯、徐丹华 结构设计团队:金振奋、程柯、李丽、李少华、陈圣贤 设备设计团队:方火明、陈激、林璐佳、任晓东、郭轶楠、郑国兴、孙登峰、丁立、黄钦鹏、李向群、郑会、叶敏捷、周艳昕 室内设计团队:李静源、胡栩、田宁、朱利峰、王冠粹、朱晓燕、任志勇 景观设计团队: 姚浩军、李将甫、周文强、李文江
Project name: Hangzhou Shengli Elementary School New City Campus and Kindergartens Affiliated
Design: The Architectural Design & Research Institute of Zhejiang University Co, Ltd (UAD)
Design year: 2014.Oct – 2015.Sep
Completion Year: 2016.Aug – 2018.Jul
Gross Built Area (square meters): 23121
Ground Floor Area (square meters): 12320
Photo Credits: Yong Zhang
Clients: Hangzhou Qianjiang New City Construction Headquarters
Brands / Products Used in the Project: - plastic floor: Amstrong - colorful real stone paint: 3Tree - aluminum plate: Southwest Aluminum
{{item.text_origin}}












