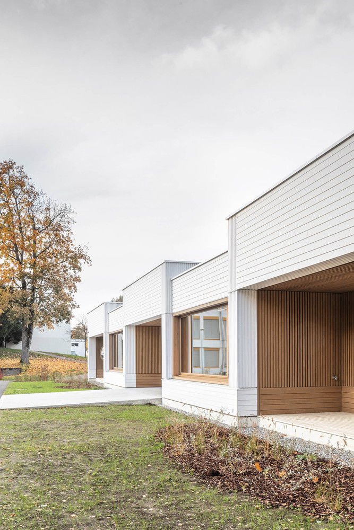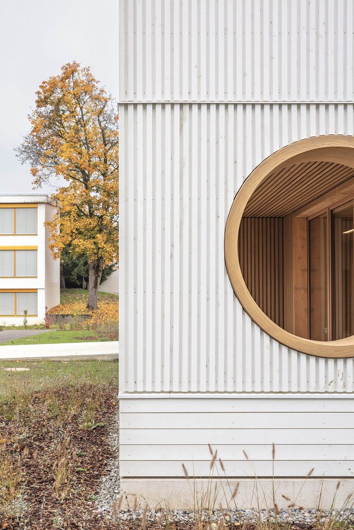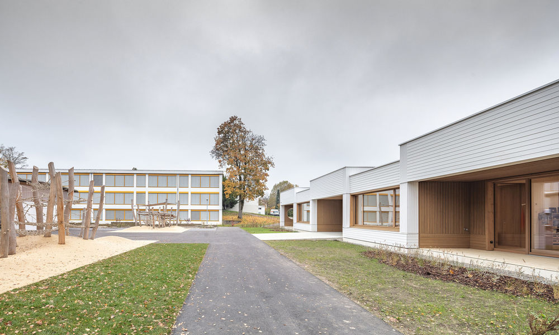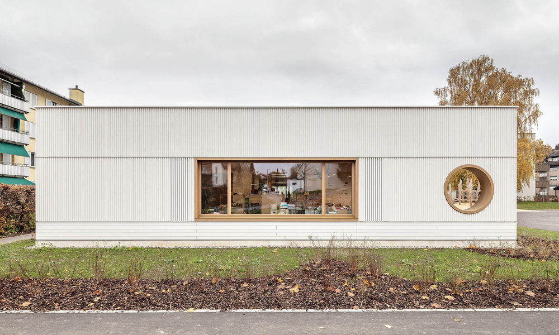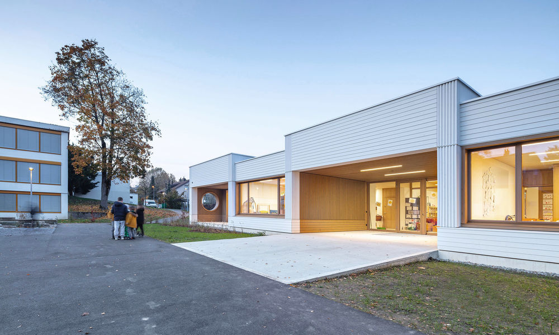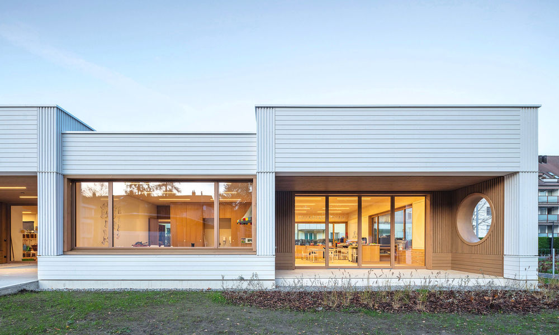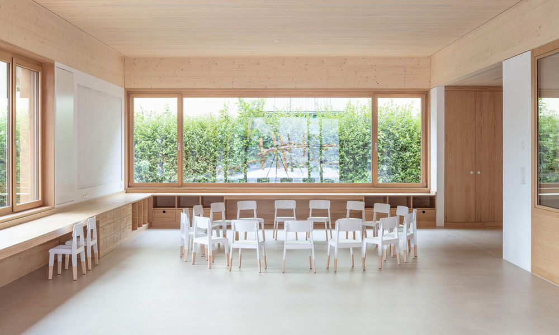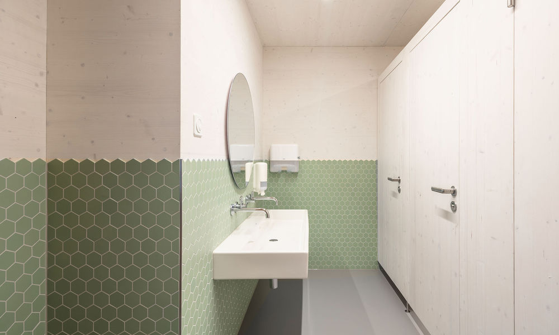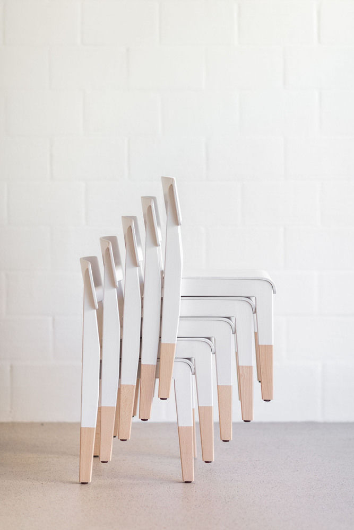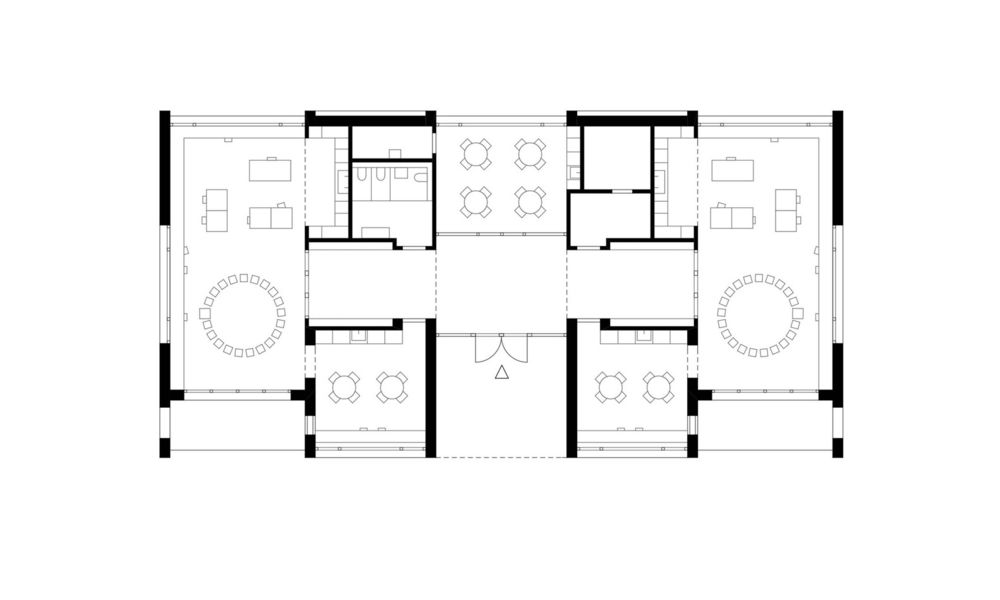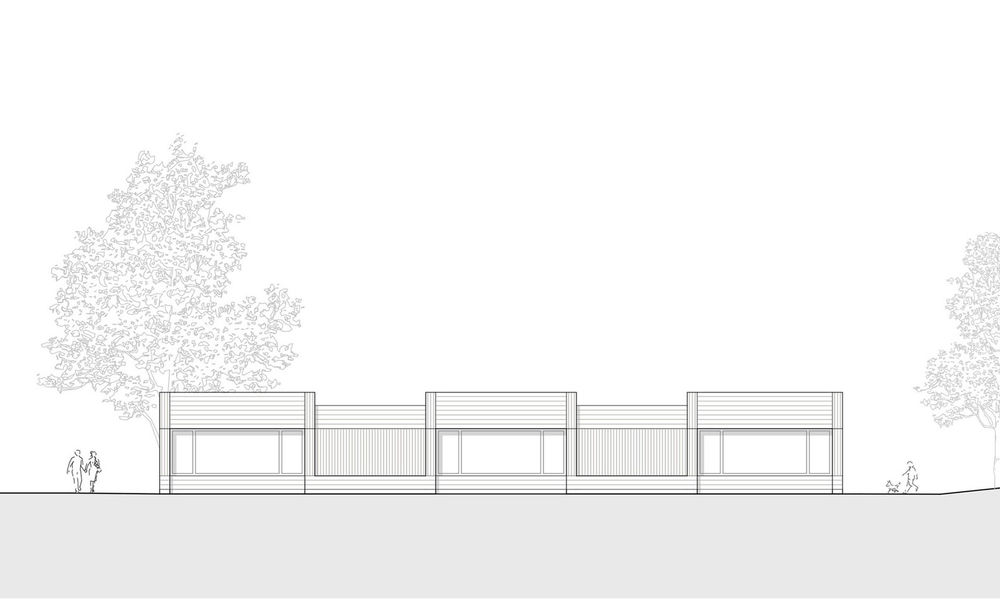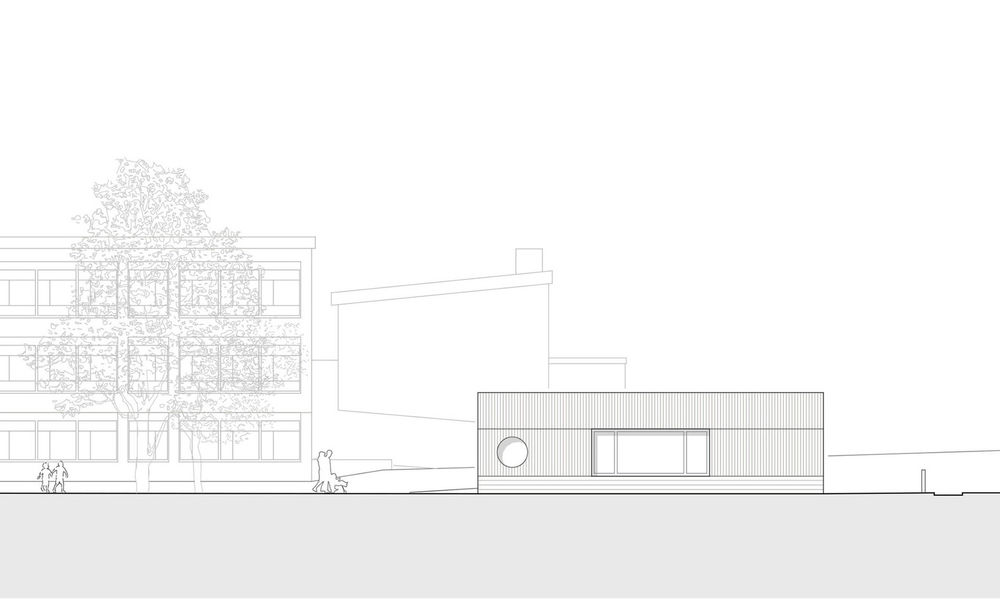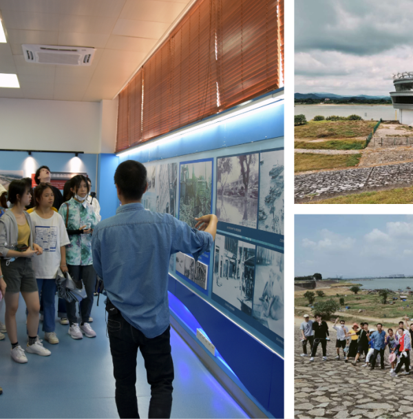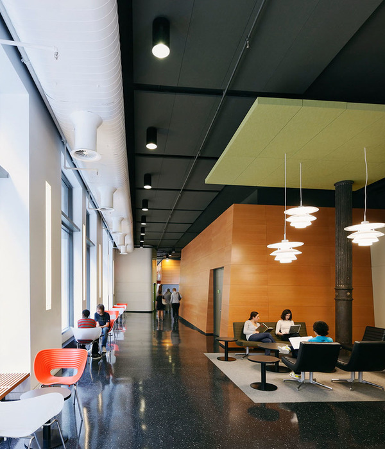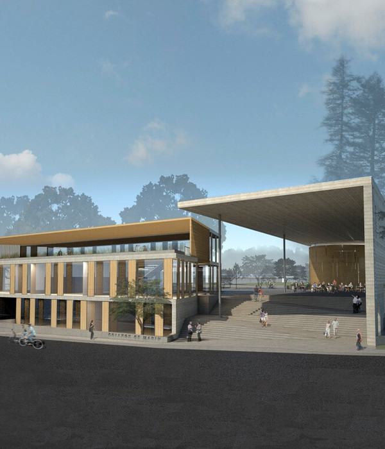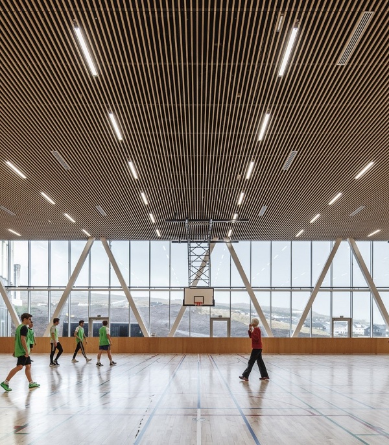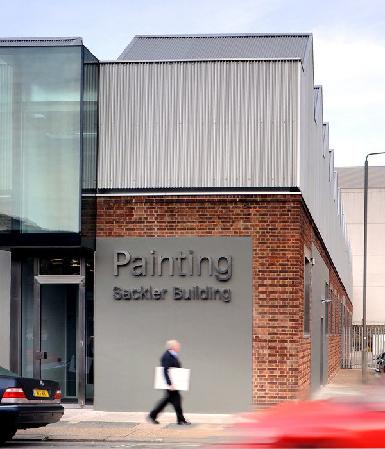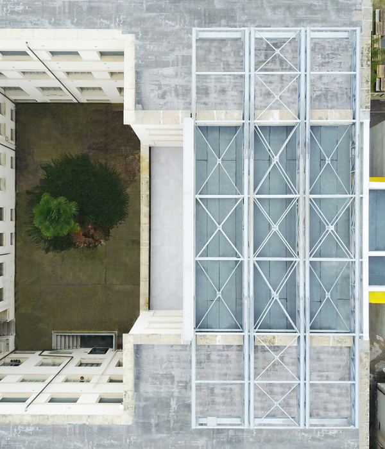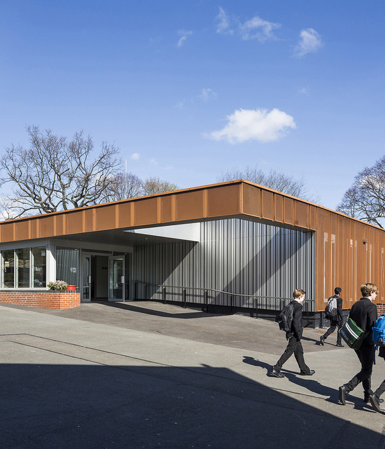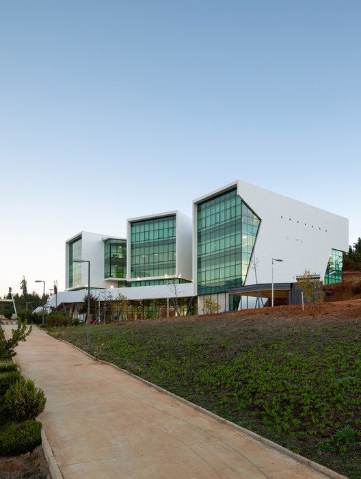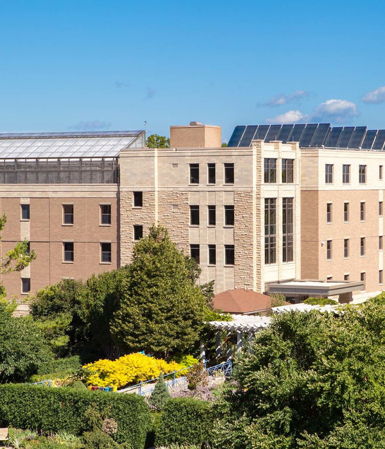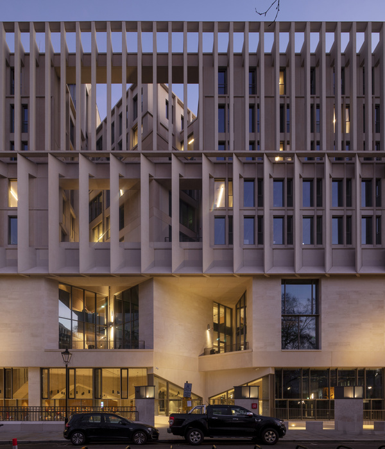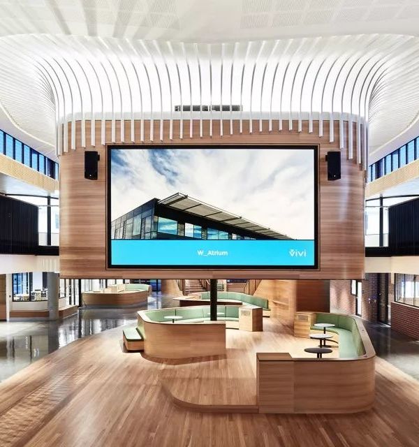瑞士双幼儿园设计,木结构与自然融合
Architects:Schmid Ziörjen Architektenkollektiv
Area :450 m²
Year :2019
Photographs :Radek Brunecky
Landscape :Rosenmayr Landschaftsarchitektur GmbH
Engineering :Makiol Wiederkehr AG
Design Team : Magdalena Pikali, Leonardo Strollo, Rafael Schmid, Mark Ziörjen
Clients : Stadt Dietikon
Lanscape : Rosenmayr Landschaftsarchitektur GmbH
City : Dietikon
Country : Switzerland
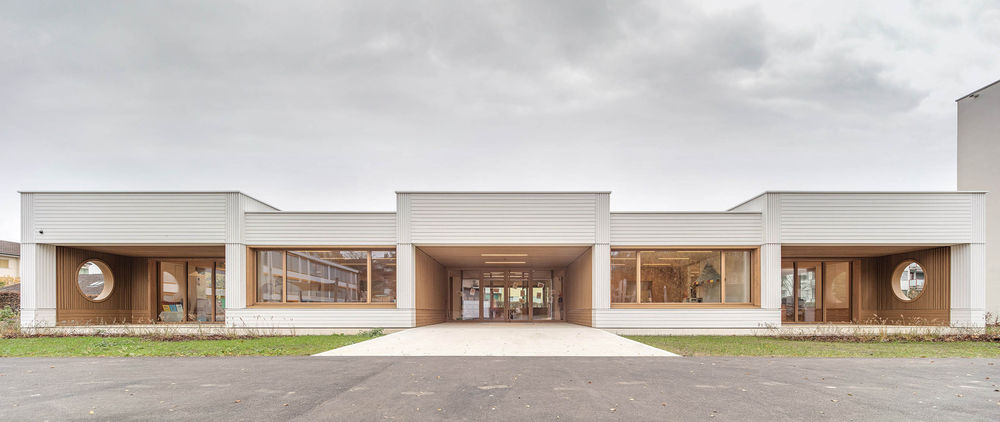
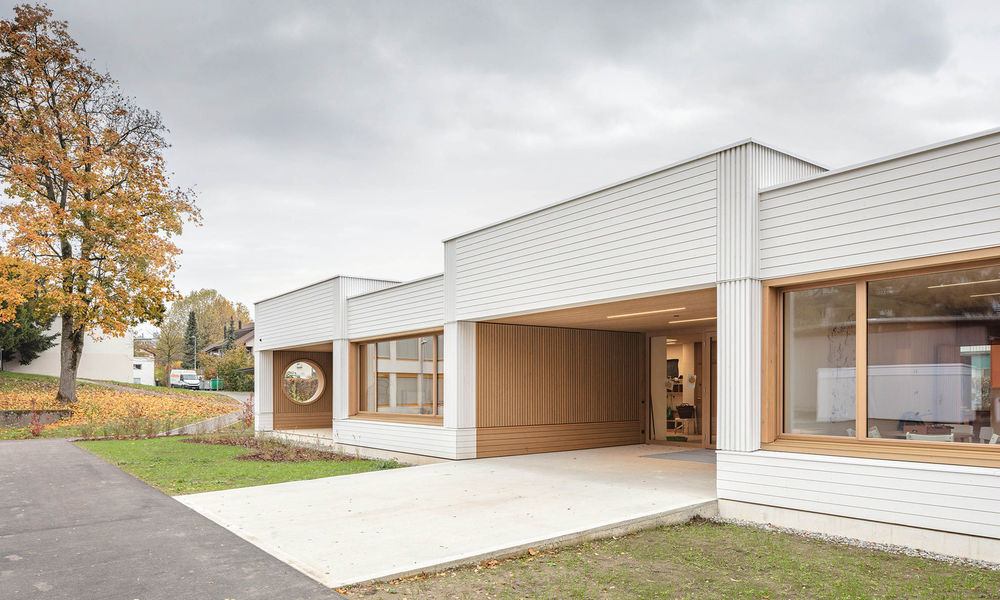
Context. The ample school campus Steinmürli in Dietikon (CH) is a cluster of orthogonally arranged buildings. From the two existing kindergarten buildings on the campus with two units, each one had to be replaced. The new double kindergarten is placed along the eastern end of the perimeter. The placement of the new building reorganizes and structures the open spaces and creates a new spacious outdoor play area. As a connective element between the two buildings, there is a naturally shaped play area with an adventurous climbing and balancing parcours made of robinia wood.
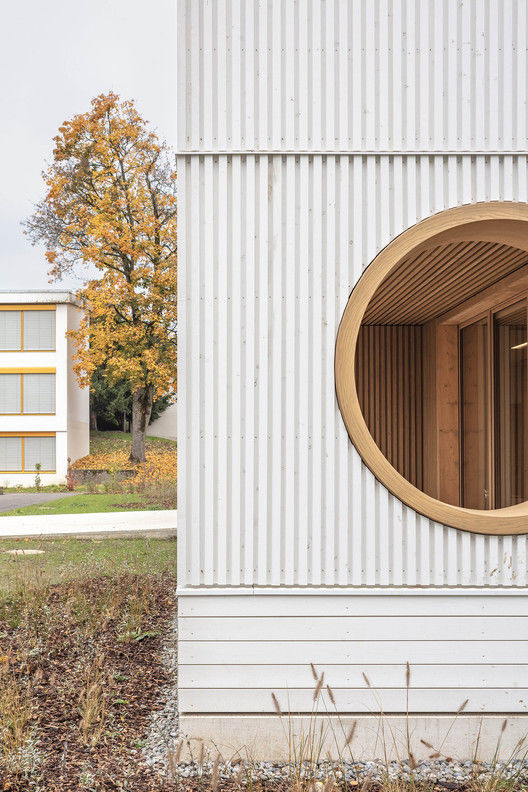
Architecture. The double kindergarten is designed as a symmetric organized building. It’s accessible via a flat ramp in the centre of it. A covered entrance area leads to the inner corridor and cloakroom of the kindergarten. To perceive the hierarchy of utilizations the arrangement of rooms is created at different height levels. Sequences of different ceiling heights are the formative element of the interior. The subordinate rooms like small classrooms, a wardrobe, and bathroom have a height of 2.60m. The main rooms like entrance, multi-purpose room, and main room have a clear height of 3.20m. The main classrooms are located on the transverse sides of the building and extend across the entire width.
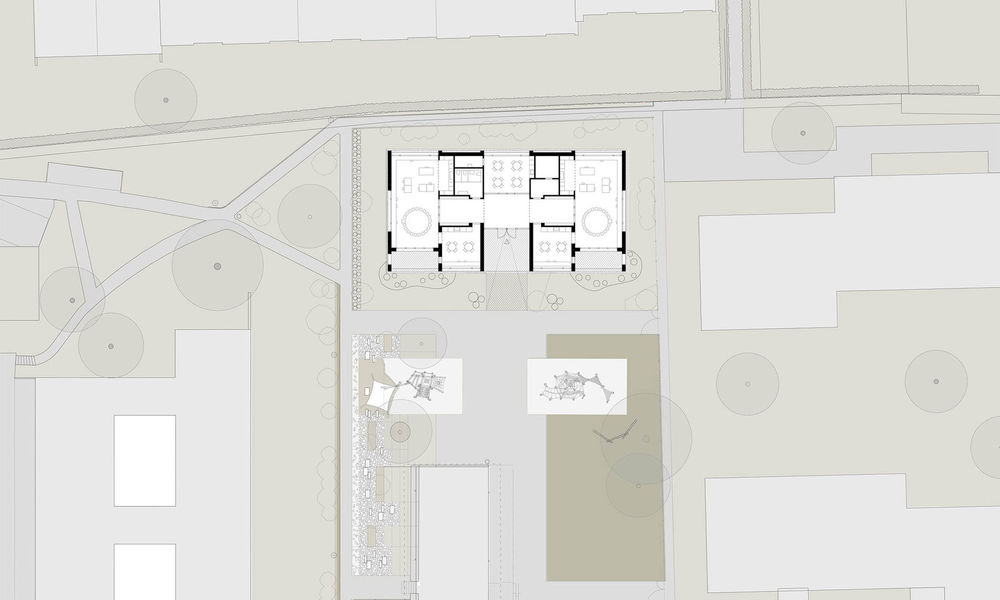
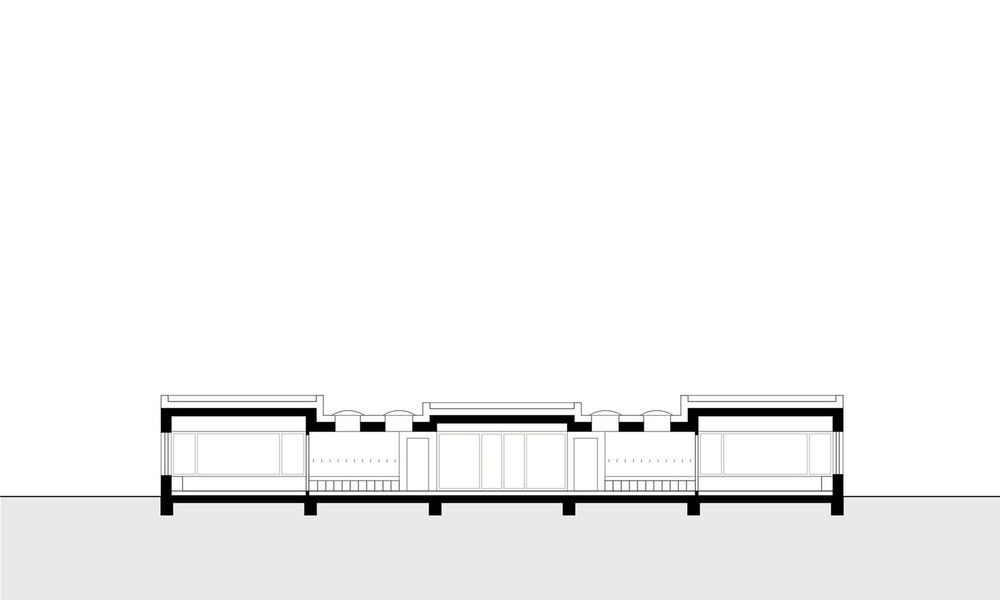
Structure and expression. The modeled rooms with different heights are also apparent from the exterior. They structure the length of the building. The vertical and horizontal alignments of the wooden formwork draw the shape of the building and refine the volume in its structure. The white painted wooden façade references the colors of the existing buildings on the site.
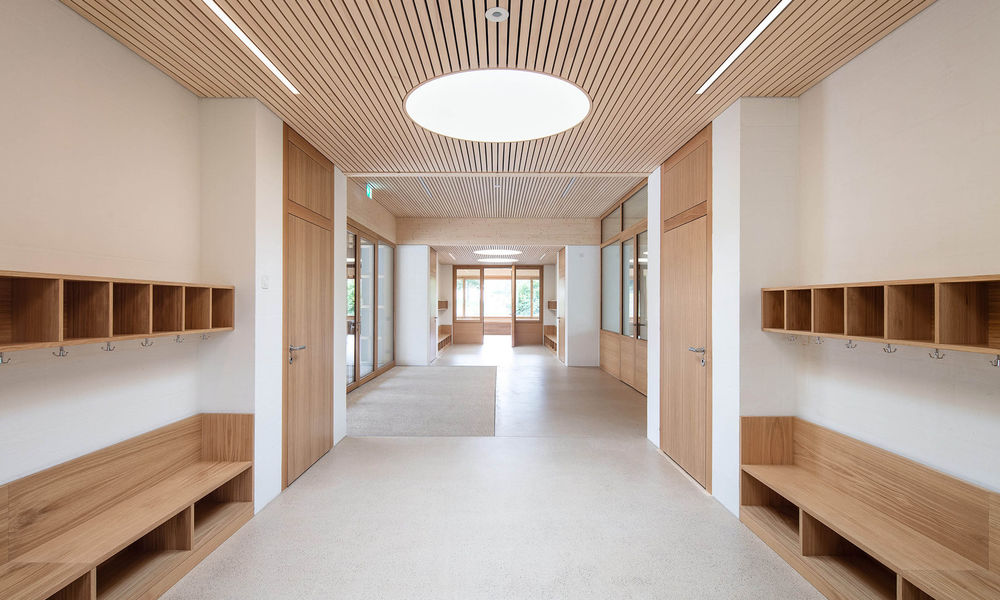

The kindergarten is designed as a single-storey wooden element construction that is placed on a solid concrete base. To improve the climatic conditions during summer months the inner walls are made of brick.
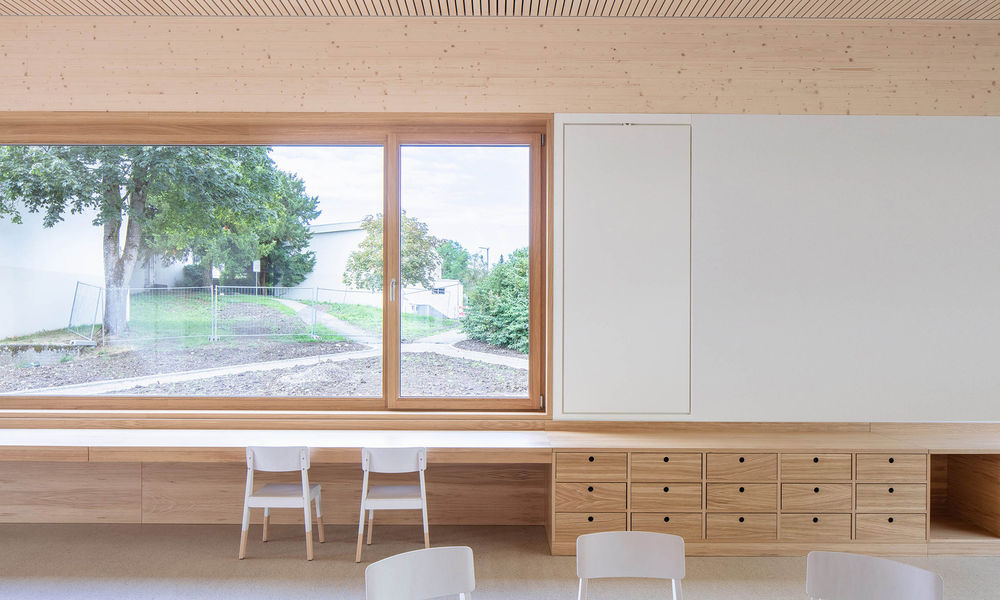
The summer heat protection is guaranteed by night cooling. Automated ventilation shutter opens in the facade and in the roof for some air circulation throughout the building.
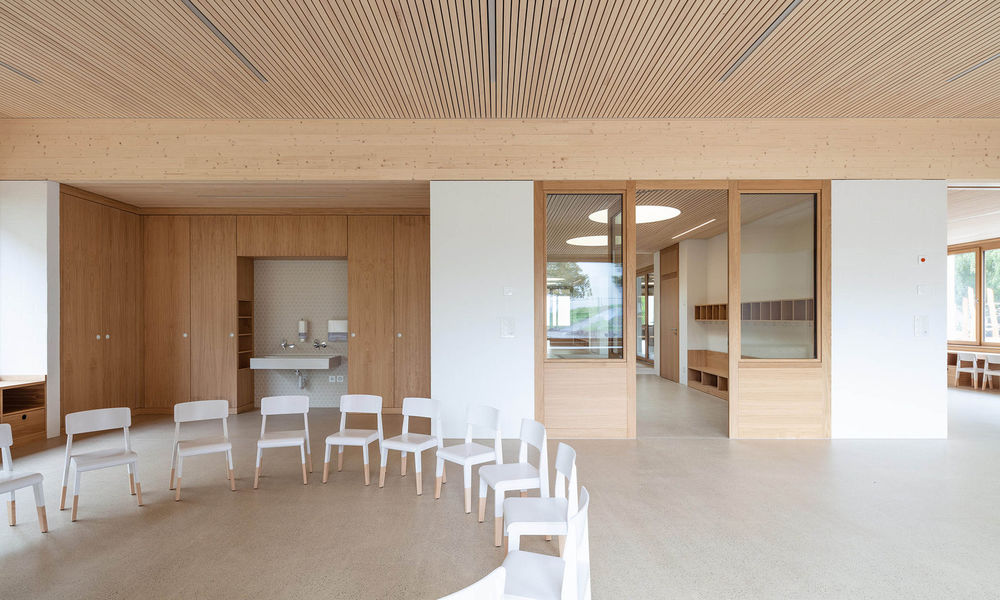
▼项目更多图片
