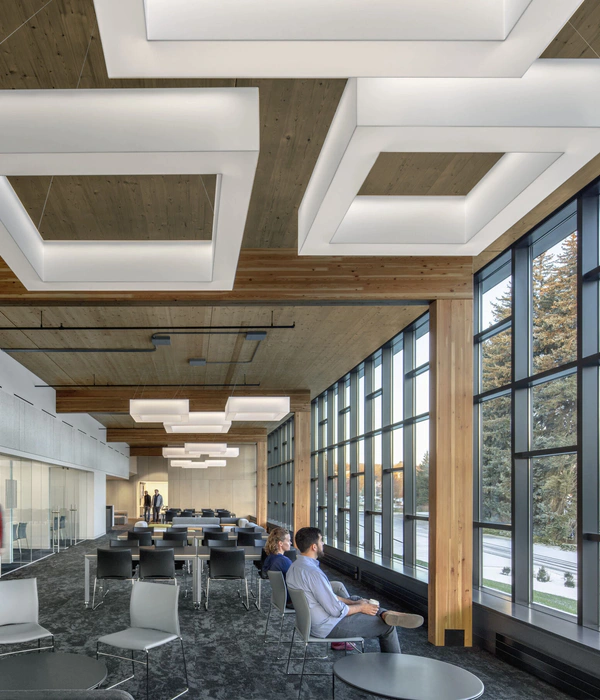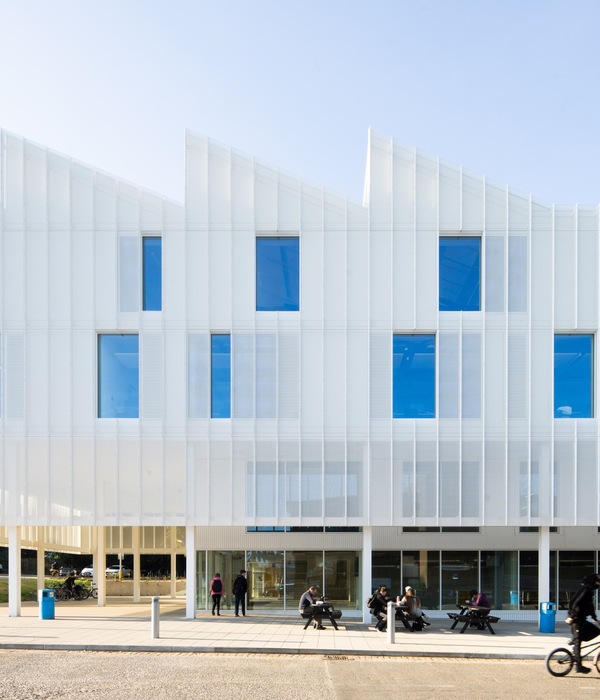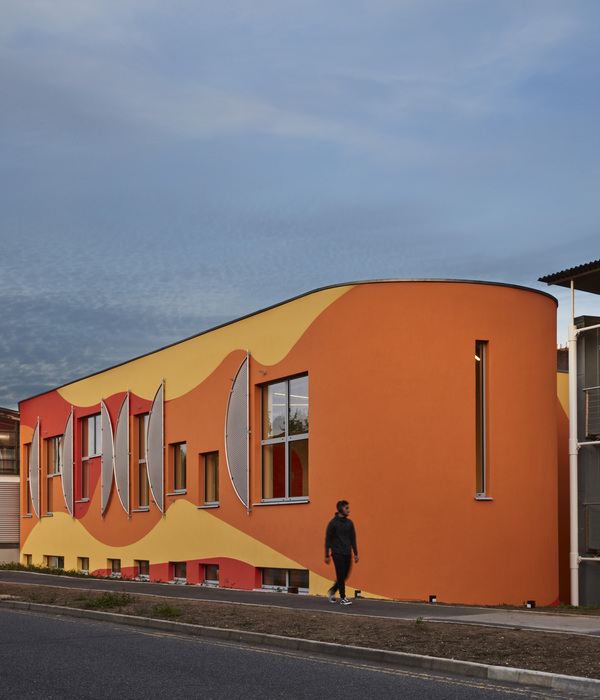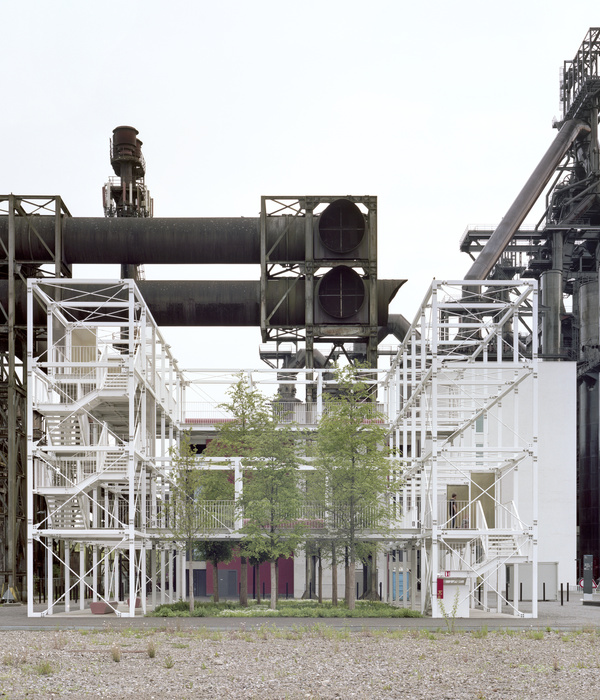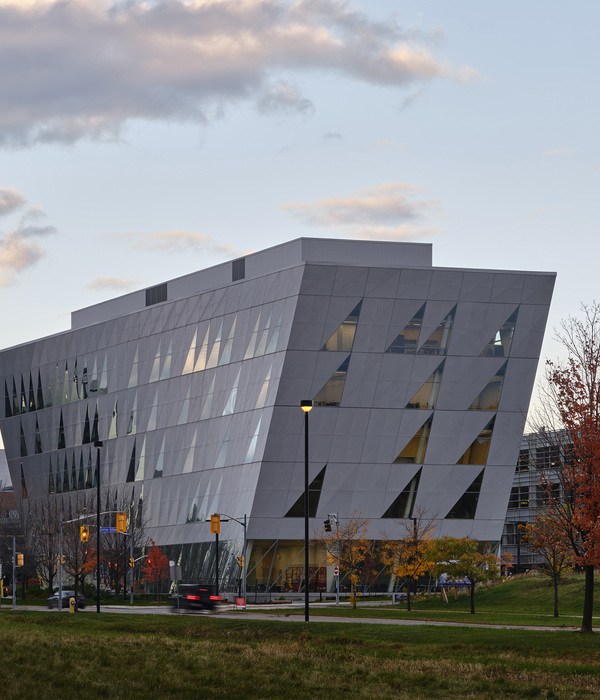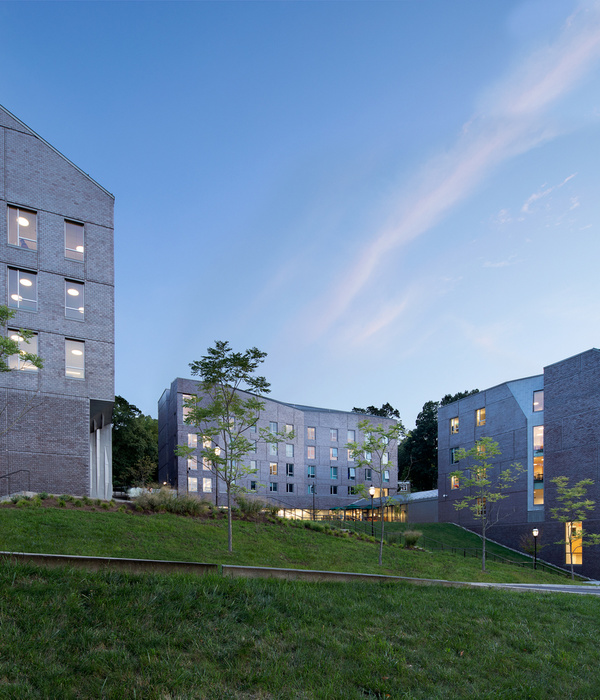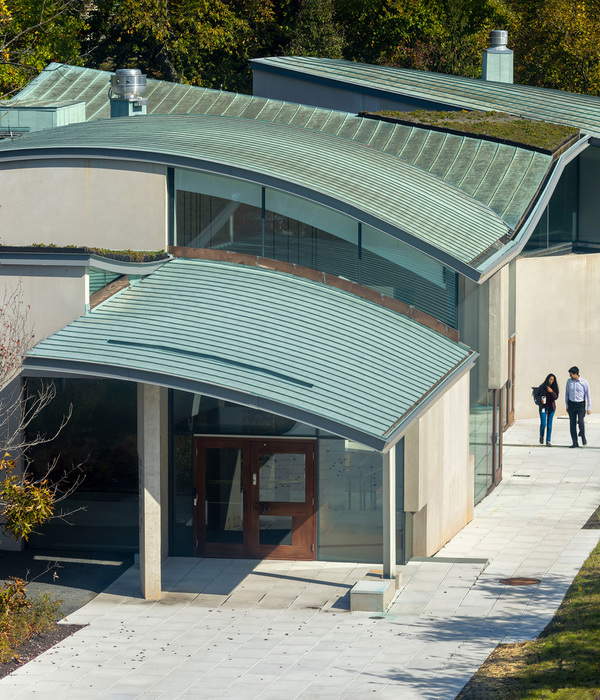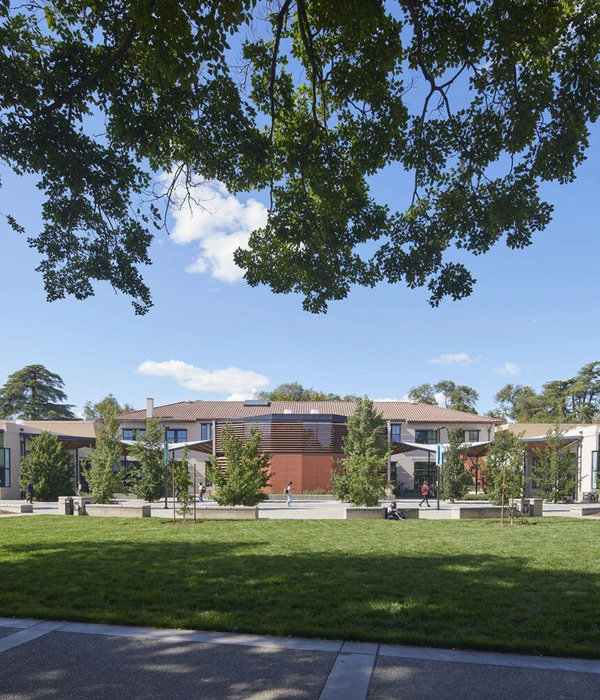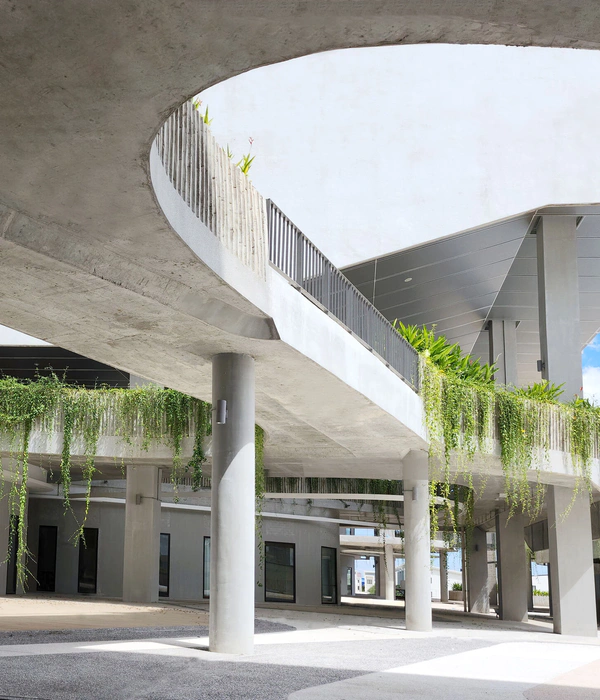Architects:Grafton Architects
Area:18000m²
Year:2022
Photographs:Nick Kane
Manufacturers:KEIM
Structural Engineering:AKT II
Civil Engineering:AKT II
MEP:Chapman BDSP
Acoustic Engineering:AAD Applied Acoustic Design
Transport:Steer
Landscape:Dermot Foley Landscape Architects
Project Managment:3PM
Construction Consultant:Mace
Client:London School of Economics & Political Science
Catering Design:Tricon Foodservice Consultants
Design Management Consultant:Schumann Consult
Design Management Support:Plan A Consultants
Fire Safety Engineering:Chapman BDSP
Facade Engineering:Billings Design Associates
Theater Consultant:Sound Space Vision
Accessibility:Buro Happold
Wayfinding:Steer
Security Consultant:MFD
General Contractor :Mace
City:London
Country:United Kingdom
Text description provided by the architects. In 2016 Grafton Architects were selected as winners of an international competition to design a new university building for London School of Economics and Political Science in Lincoln's Inn Fields.
The building is a major new development for LSE, establishing a new presence for the university on Lincoln's Inn Fields as part of their campus in the heart of London.
Situated on the ‘shoreline’ between the formal setting of the fields to the north and a more intricate urban grain to the south, the building form adjusts to this context, maintaining a unified expression onto Lincoln’s Inn Fields while adapting to the geometry of the site and the more fractured street pattern to the south
Facing the Fields, the lower levels form a datum clad in Portland stone. The façade is more open towards the sky, with screens and fins profiled to reflect sunlight and provide shading from the west. To the south, the facades are modelled to balance shading and daylight.and create connections to Sheffield Street and to John Watkins Plaza. Entrances, screened terrace gardens, solid gables, and a regular rhythm of windows come together to form a unified but dynamic form.
At approximately 18,000m2 the building houses lecture theatres, informal study spaces, academic offices, music rehearsal and arts facilities, squash courts and a 20mx35m sports hall
To accommodate this range of uses a rotating structure was developed to creatively address the need to transfer from the smaller spans at the upper levels, to the ever increasing spans required at ground and lower ground levels. This led to a weave of ‘tree like’ columns and beams which direct the forces of gravity to the ground, through the increasing outward spread of tapered diagonal ‘branches’.
Under these tree branches at the ground floor a new social space for the university is created - ‘the Great Hall’. Conceived as a covered piazza with a sloping terrazzo floor it allows level access at all three entrances.
Lecture theatres and classrooms at the first and second levels are gathered around an open student commons - forming a grand ‘piano nobile’. The walls of these spaces are gently curved to flow under and around the structural ‘branches’ and columns. Lined with acoustically absorbent timber panelling these walls integrate benches and desks for informal study.
Above this space, the academic offices are arranged as three wings which rotate to the geometry of the site and maximise natural ventilation and daylight.These volumes step in height from nine floors at the south, to seven floors overlooking the fields. Landscaping is integrated in the fissures between blocks where terraces and gardens are formed.
A stepped atrium skewers these different worlds together, drawing zenithal light deep into the plan. Conceived as an external court, it’s walls are lined with narrow concrete fins and inset acoustic panels to soften sound transfer between the levels. Stairs and small meeting rooms weave in and out this space, creating opportunities for overlap and exchange.
The sports facilities are accessed from ground level, through the ‘Great Hall’ or by an external stair which descends into the lightwell at the north and gives access to the bicycle parking. This lightwell creates a visual connection into the large volumes of the sports hall and squash courts which occupy the lower ground levels.
In summary, this building houses four different worlds stacked vertically and rising from below ground to the sky. The world of sport, civic space, teaching, research, are all volumetrically and structurally interwoven. This is a microcosm of the city, with a multiplicity of uses forming a rich and nourishing environment for university life.
Project gallery
Project location
Address:Houghton St, London WC2A 2AE, United Kingdom
{{item.text_origin}}


