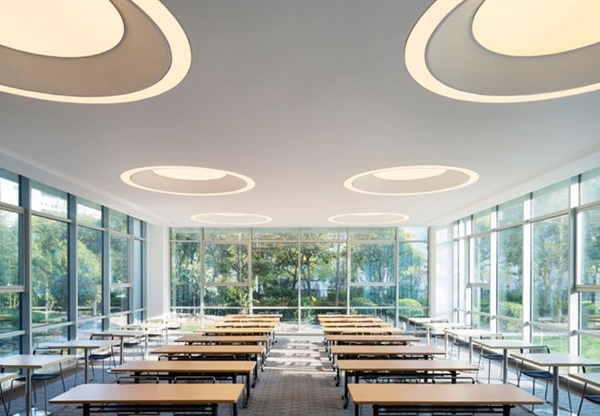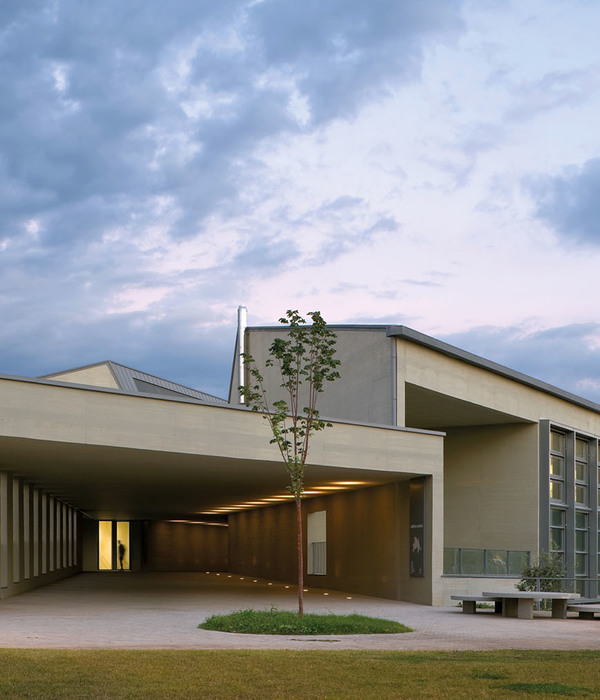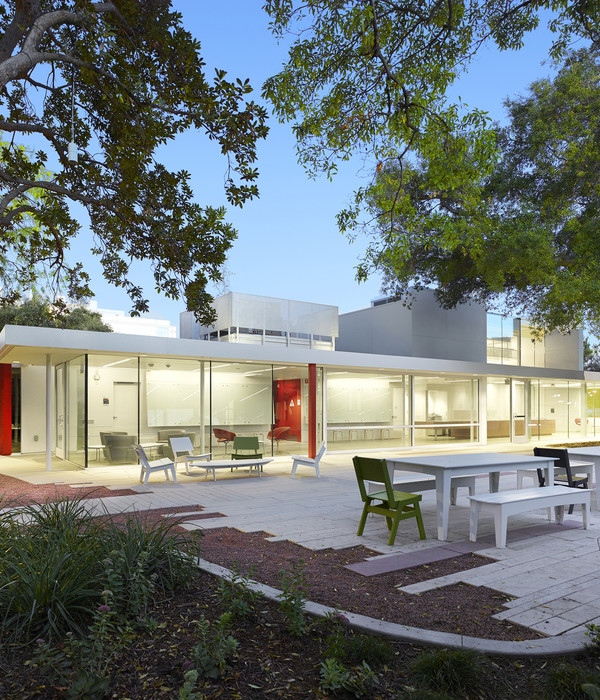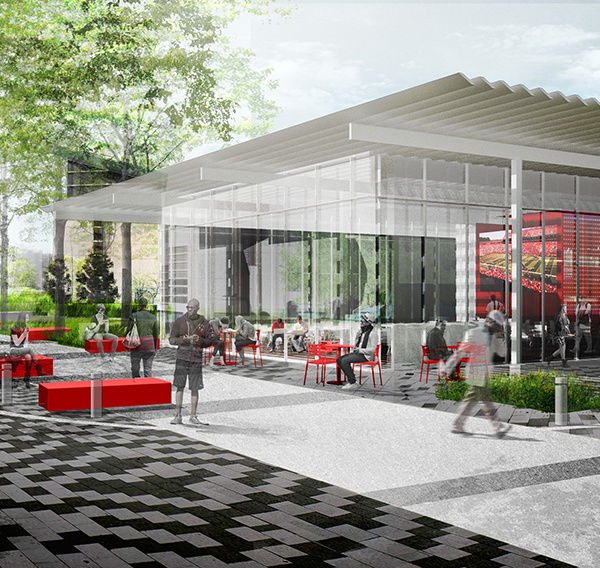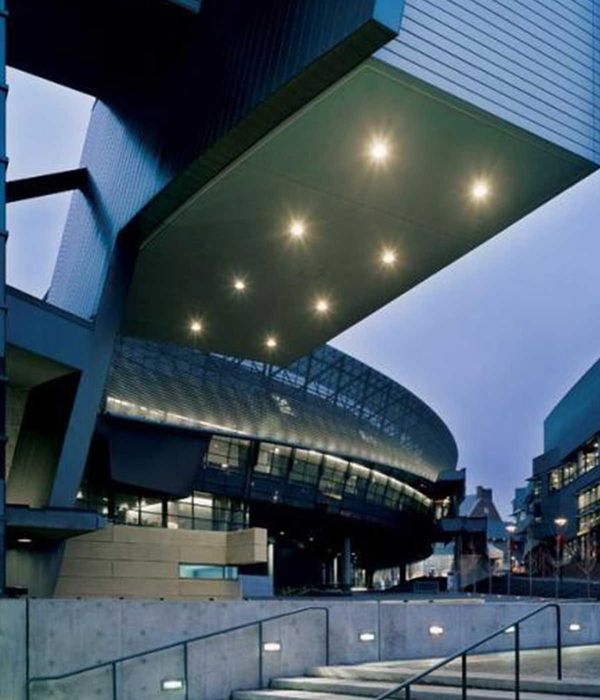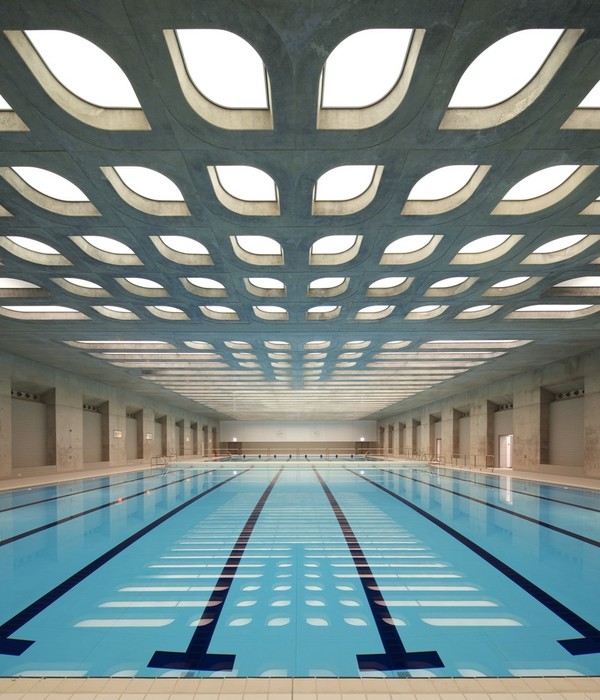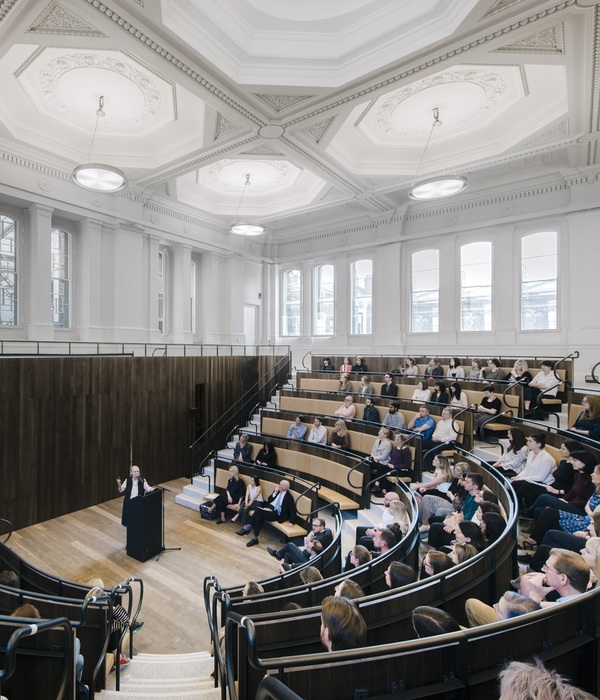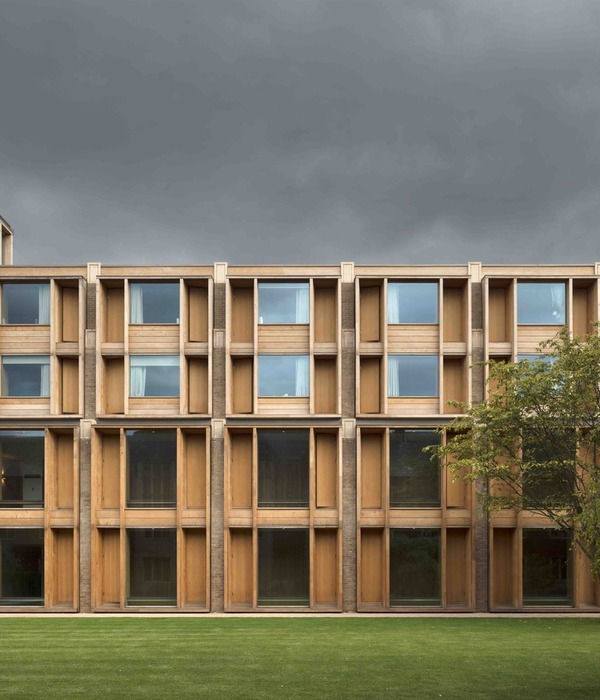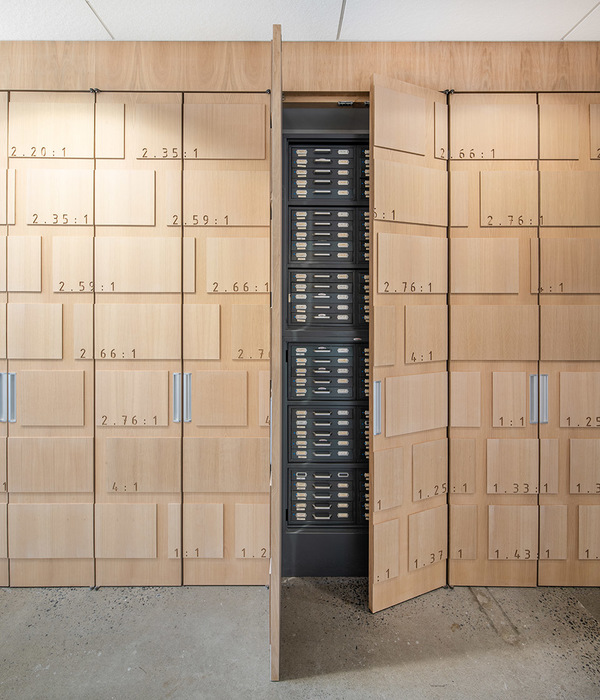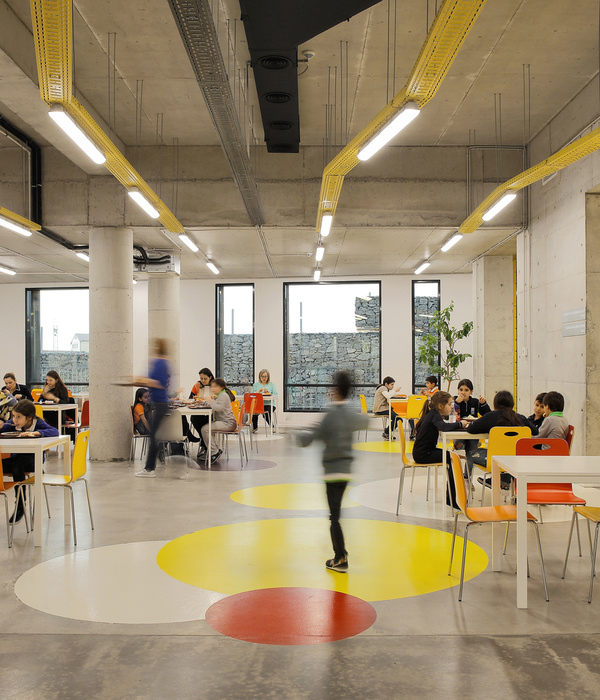Architect:Flad Architects
Location:Moscow, ID, USA; | ;View Map
Project Year:2019
Category:Universities
Recognizing the importance of collaboration, the University of Idaho sought to create a permanent home for medical students and faculty. As the first dedicated medical education building on the U of I campus, the Huckabay Medical Education Building establishes a showcase headquarters for the WWAMI program.
The University of Washington School of Medicine’s WWAMI program is a unique regional partnership among universities in Washington, Wyoming, Alaska, Montana, and Idaho (WWAMI) with the primary goal of providing access to publicly supported, community-based medical education across this five-state region for medical students in their first two years of medical school.
Renovated and repurposed from an existing 17,000-square-foot facility, the new medical education building is ideally positioned at the east gateway to campus. The converted facility provides modern, flexible amenities for up to 120 students in addition to administrative support space for the program. An expanded student lounge, interactive learning spaces, small exam rooms, and faculty offices support the curriculum and address a rapid expansion in enrollment.
In addition to the renovation, the façade of the existing building was removed and replaced with a 3,000-square-foot front parlor. With floor-to-ceiling high-performance glass, the new parlor space promotes the university’s values of openness and inclusivity while providing expansive natural light and views of the surrounding campus.
The building is a short walk from the new Anatomy Training Lab at Gritman Medical Center, also designed by Flad. Together these state-of-the-art facilities anchor this new health sciences precinct to foster the recruitment and training of physicians who will serve in rural communities where the need for increased access to quality healthcare services is a priority.
▼项目更多图片
{{item.text_origin}}


