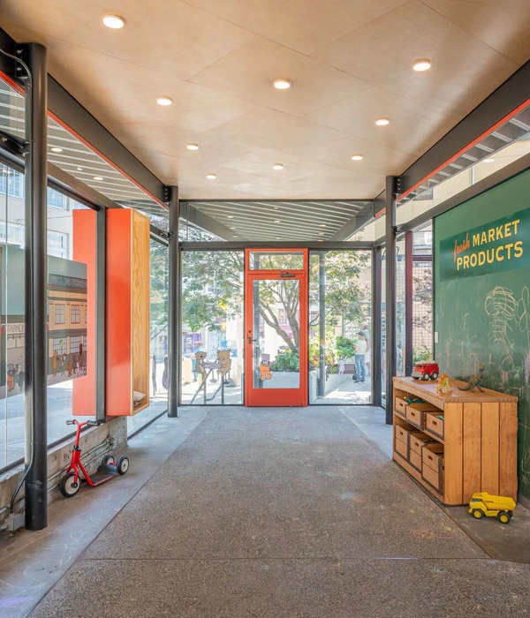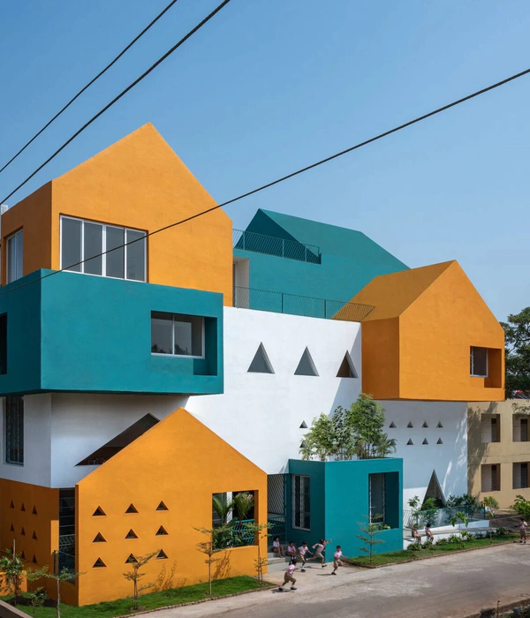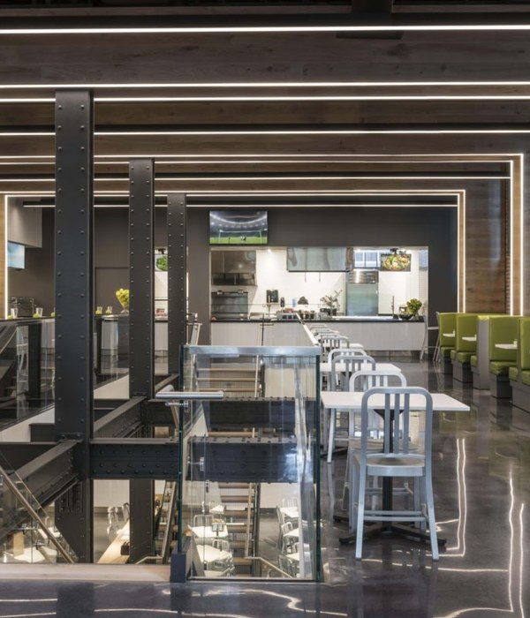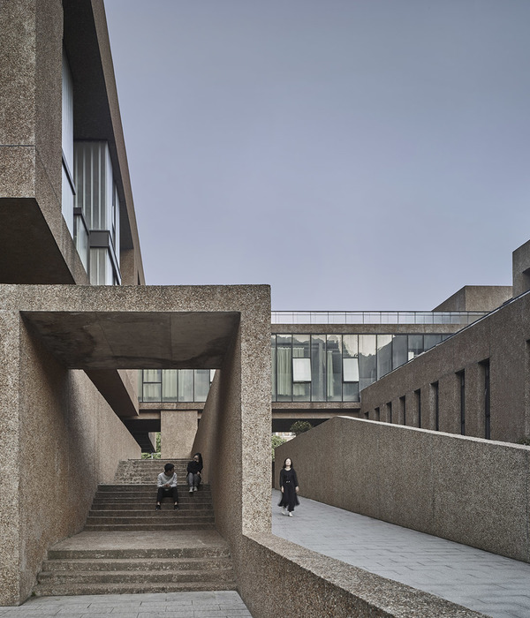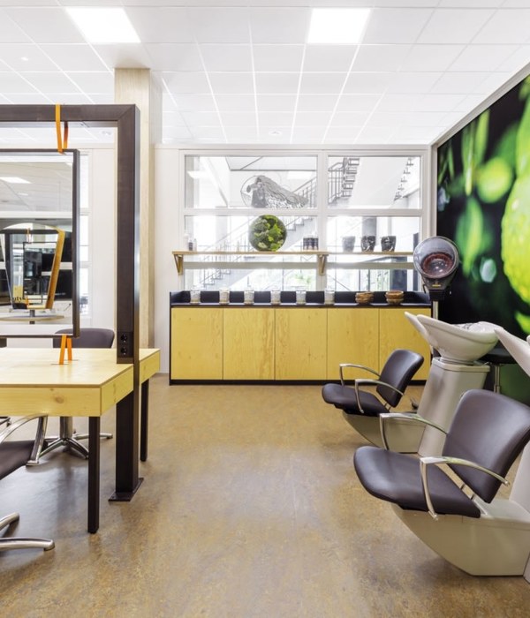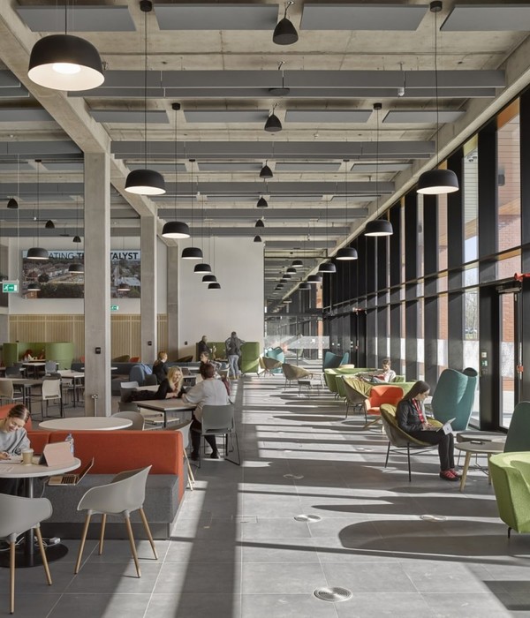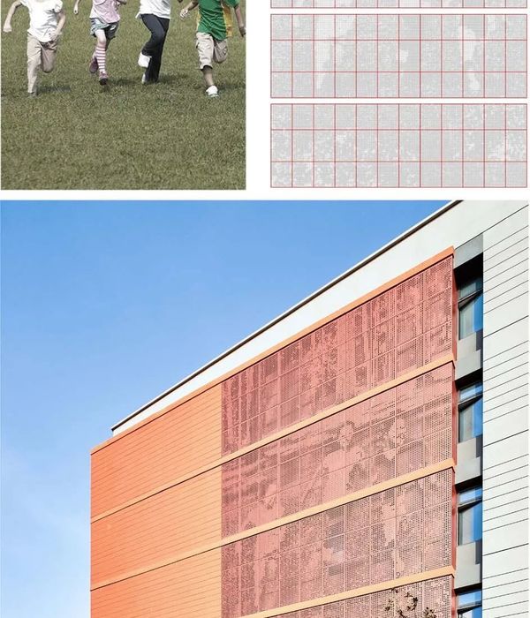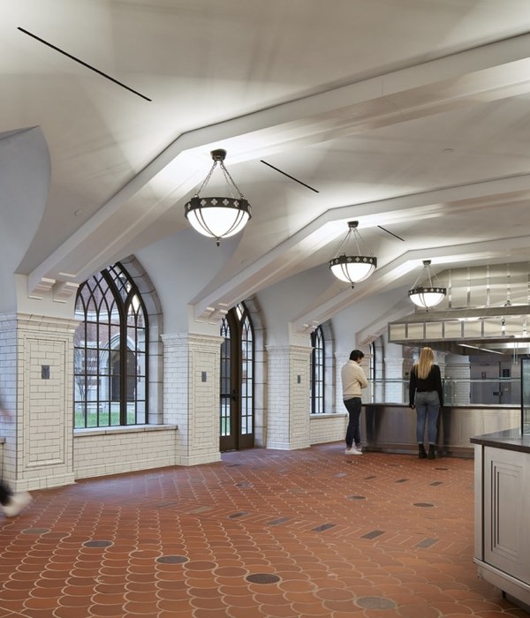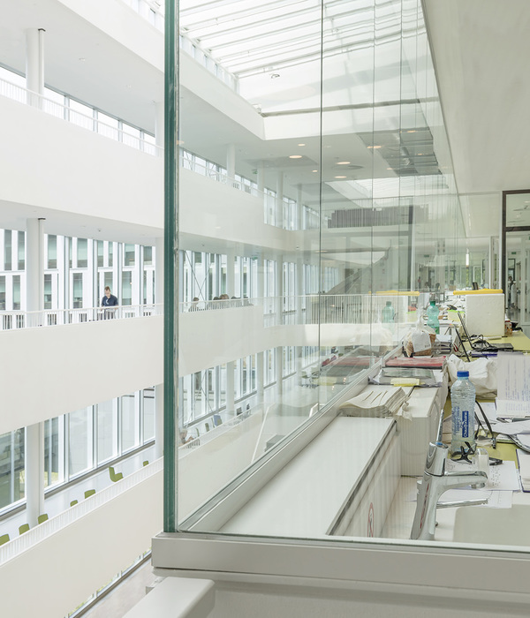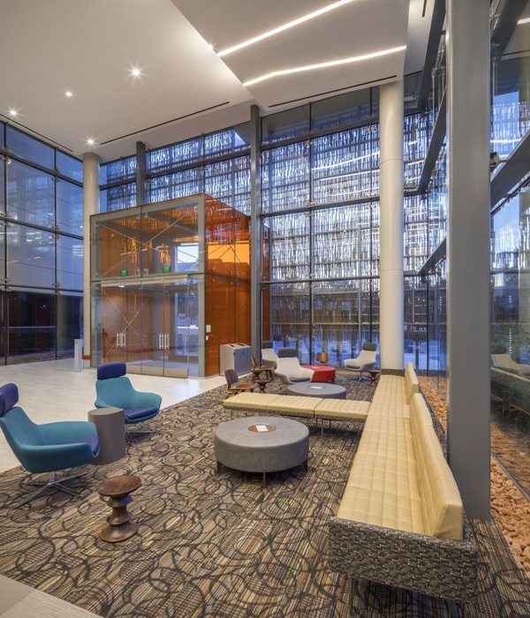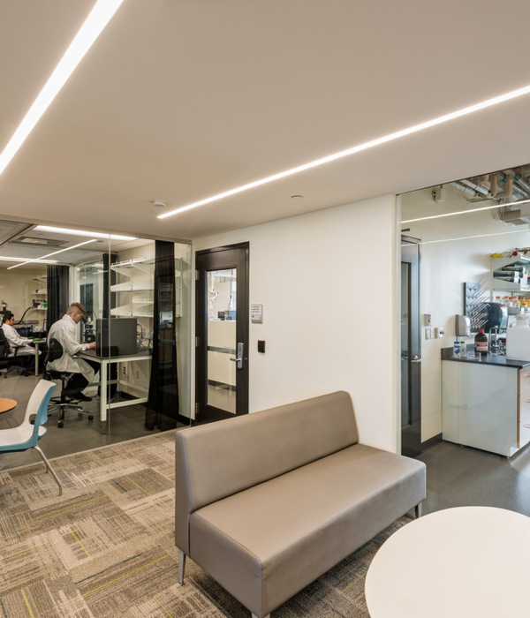▼总平面图,site plan
▼一层平面图,plan of ground floor down
▼二层平面图,plan of ground floor up
▼剖面图,section
Location: City of versailles
Comission: Public competition
Client: Ca De Versailles Grand Parc
Area: 787 m2 shon + rénovations 300m2
Programme
Upper ground floor:
Dance centre (renovation of existing building): lobby and reception desk, toilets, male changing rooms
Dance centre (extension): female changing rooms, storage, dance studios 5A and 5B
Lower ground floor: canteen extension, individual and group music practice rooms
2nd floor, lully building: new staff room, classroom and lift access
Value: 2.3 ME HT
Date: delivery 2016
Mission: Archi. Mandataire Paysage Et HQE
Design team: Joly&Loiret, Architecte Mandataire + Paysage + HQE, Otce ( engineer ), Vincent Hédont ( acoustic consultant ), SNRB ENTERPRISE
Photography: Crédits SCHNEPP RENOU Photographes. Libres de droits.
Drawings: Joly&Loiret Architecture Agency
English text: Joly&Loiret Architecture Agency
{{item.text_origin}}


