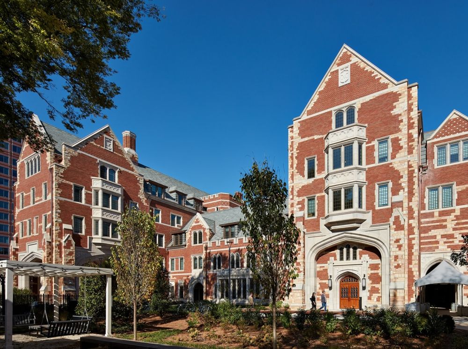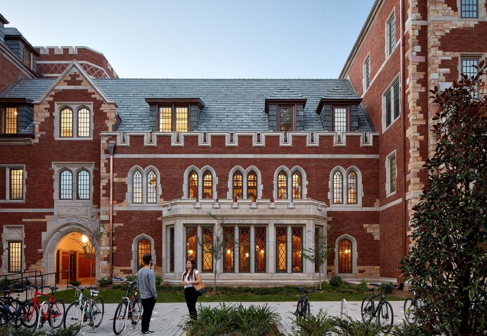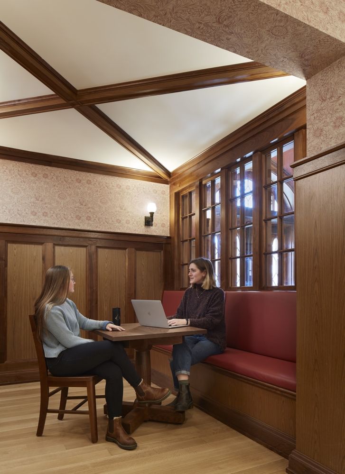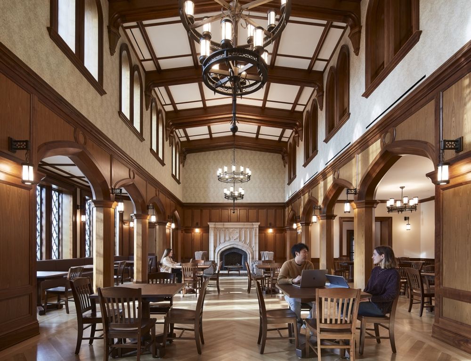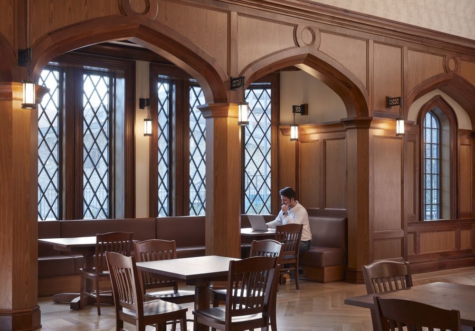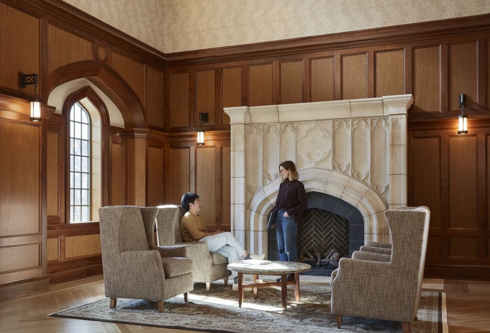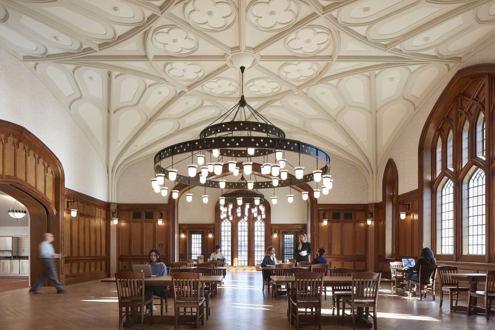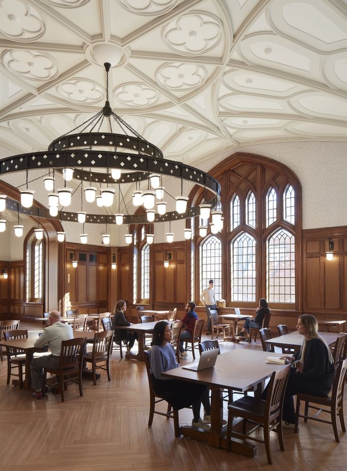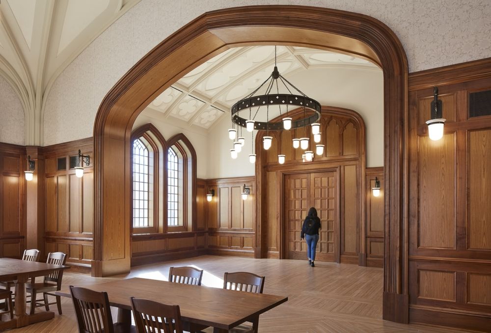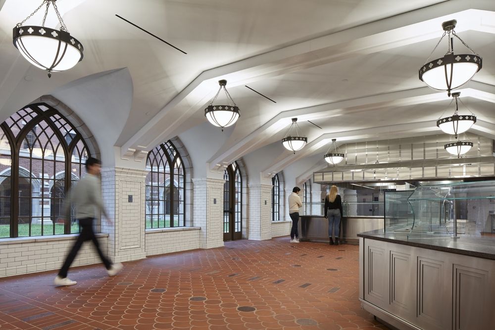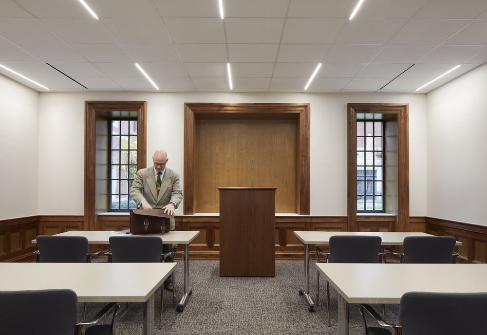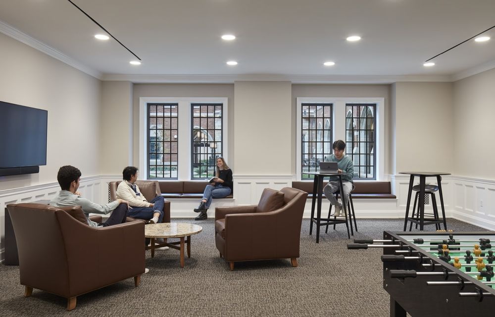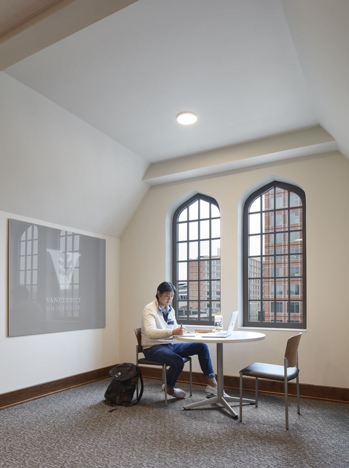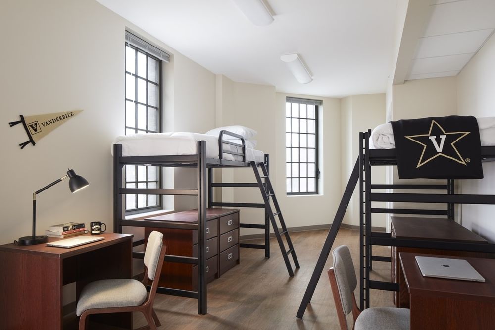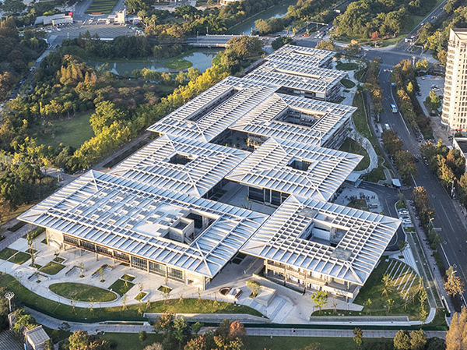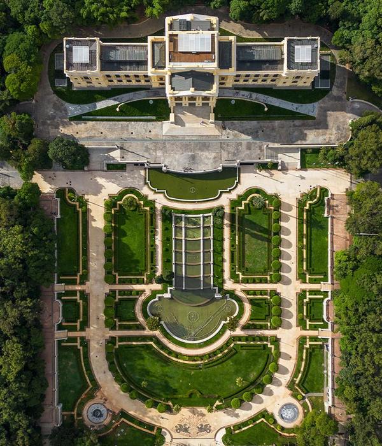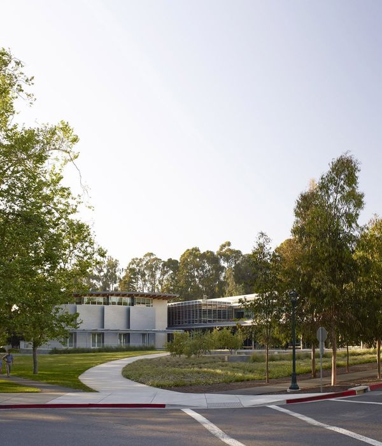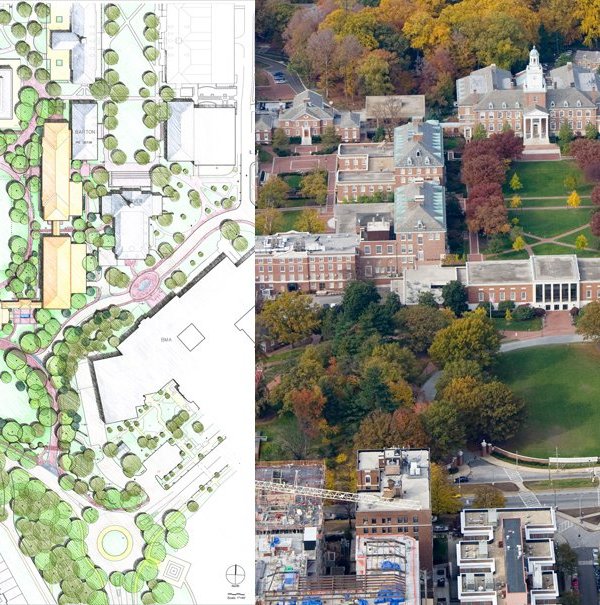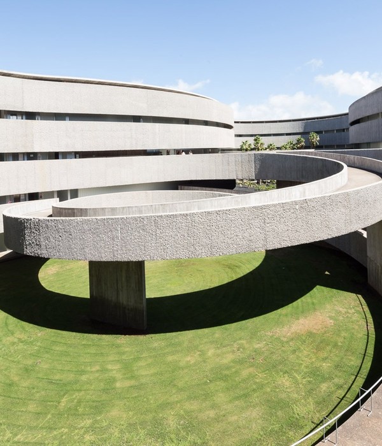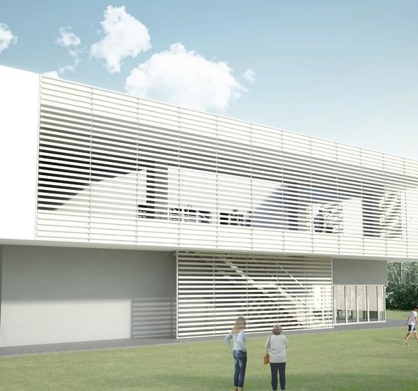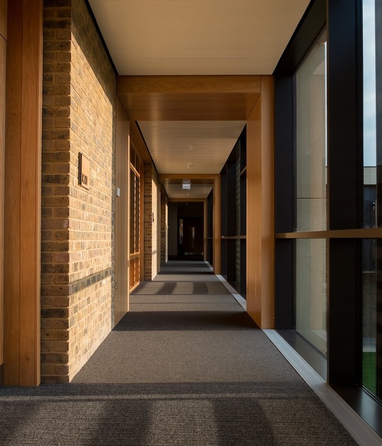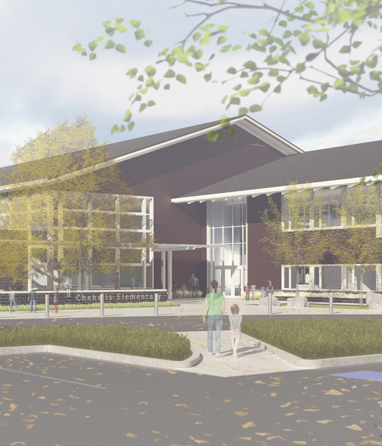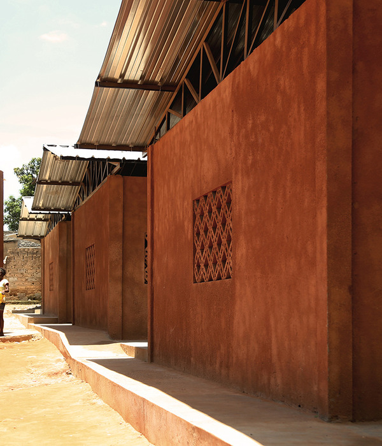Vanderbilt University 的 Nicholas S. Zeppos College | 现代哥特式建筑魅力
David M. Schwarz Architects and HASTINGS Architecture were engaged by Vanderbilt University to design Nicholas S. Zeppos College in Nashville, Tennessee.
Nicholas S. Zeppos College is the second in a series of four new residential colleges being planned and designed by David M. Schwarz for Vanderbilt University. Sited at the corner of campus at West End Avenue and 25th Street, Zeppos College serves as the gateway for visitors entering the University from the west and north. The 260,000 SF building is designed in a collegiate gothic architectural language appropriate to the context of the other West End Residential Colleges and campus architecture. In addition to housing for undergraduates, faculty, and graduate student advisors, Zeppos College houses meeting space and apartments for visiting scholars.
The new West End Residential Colleges are intentionally planned as a series of related – but distinct – multi-purpose residential buildings. Each of the four buildings will employ a collegiate gothic vernacular appropriate to its place on campus and relation to one-another. Zeppos College sits on a corner of campus in an area with much less historic context; therefore it is creating the context around which future buildings can relate. Zeppos College addresses the corner with a seven-story tower that marks the entrance to campus. Relating back to the other RCs along West End Avenue, Zeppos College is rendered in a similar brick blend and detailed with Crab Orchard and Indiana limestone.
Linking Zeppos College with the future RC B is a 310’ tall tower that will become a Vanderbilt University landmark. Zeppos College houses 335-undergraduate beds. The students are served by a double-height, 2,500 SF Dining Room and 2,000 SF Great Room. A series of small breakout spaces and meeting rooms punctuate each residential floor.
Inside the 20-story tower component are 22 long-term stay apartments designed to attract and house visiting scholars from around the world. The top floor of the tower houses an executive boardroom which will host important visiting organizations and University leadership meetings.
Design: David M. Schwarz Architects Architect of Record: HASTINGS Architecture Photography: Hall + Merrick Photography
16 Images | expand images for additional detail
