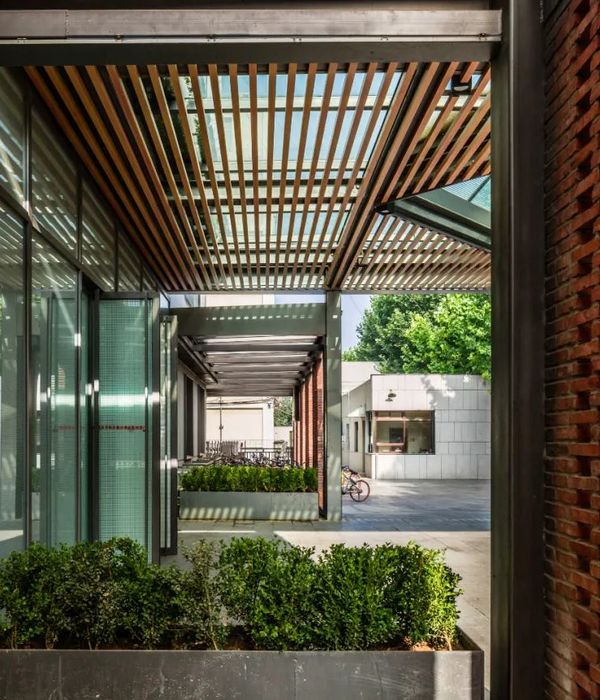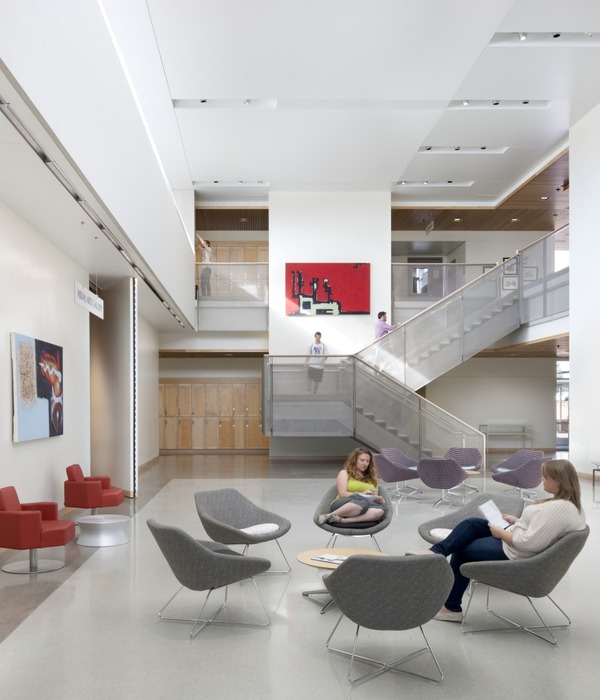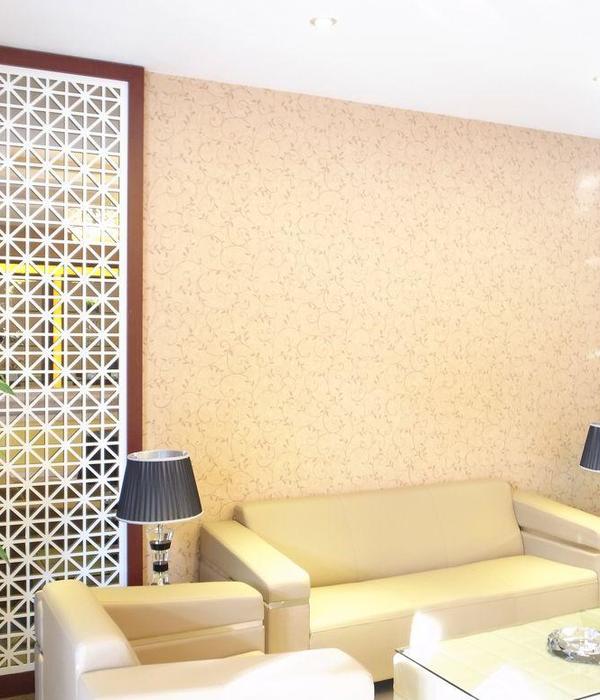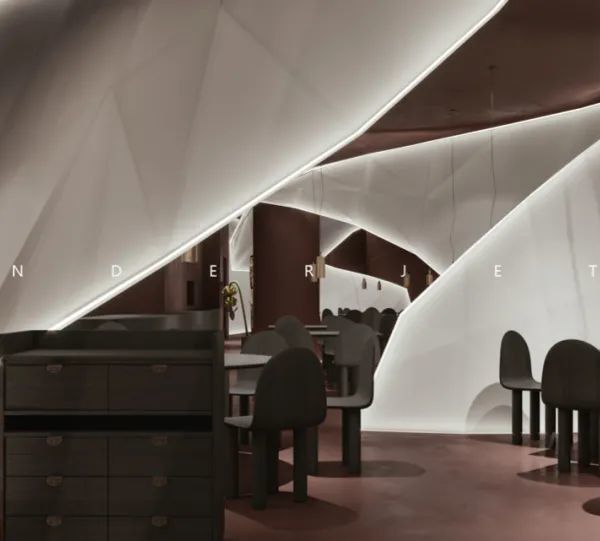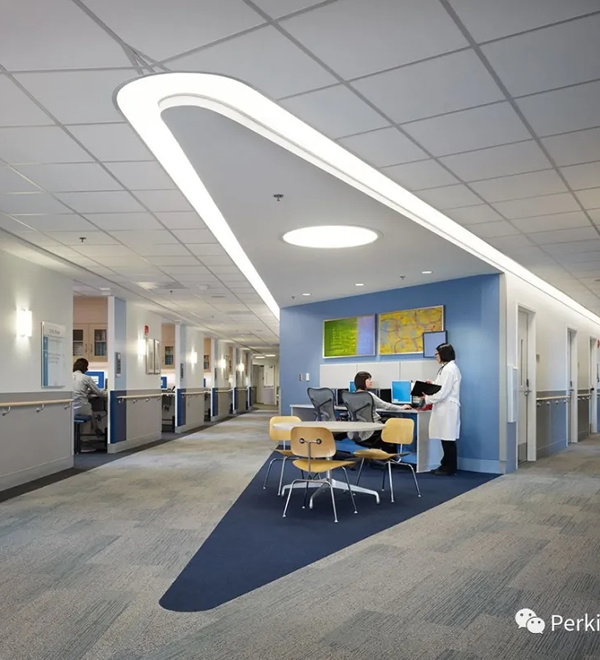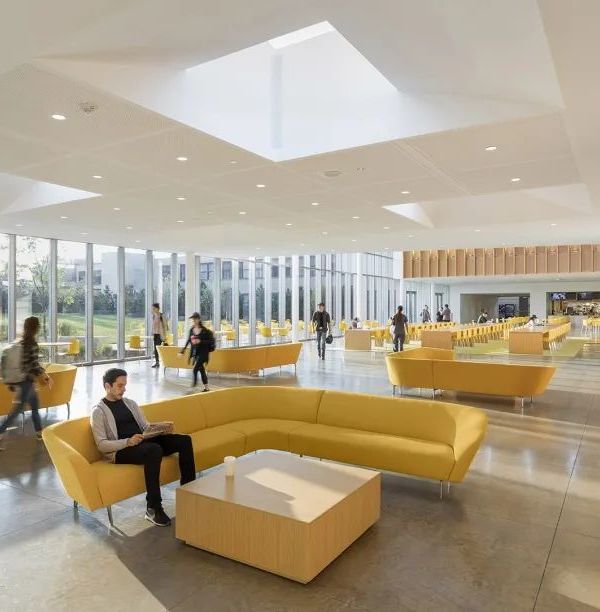A school made of wood, shadow, and light and a positive-energy building with a low carbon footprint to promote the circular economy. In most of our school buildings, wood is omnipresent to create a light, warm atmosphere conducive to learning and a sense of togetherness. This is the case also for our D’Orlinde Middle School in
. Situated on the junction of two communes, shaping a public square, it shall help to revitalize this area, currently changing. The single-storey building is reminiscent of the regional medieval bastides and thanks to the chosen materials, it is naturally embedded in its rural surroundings. Nonetheless, it offers a touch of urban flair at the entrance to the village.
All functions are organized in the horizontal volume, characterized by a surrounding canopy of dark carbonized wood, preventing the building from overheating and protecting it from weathering. This introverted character of the design contrasts with the generous, communicative interiors, dominated by fair wood. Inner courtyards and skylights allow daylight to reach far into the building’s interior.
The rooms are arranged around a central access zone delimiting the individual functional areas of the school. Public facilities such as the library, the restaurant, rooms for afternoon care, and the courtyard are located around a covered so-called “marketplace”. All classrooms benefit from double-sided natural lighting.
Bretenoux Secondary School is the first in the area to produce more energy than it consumes, thanks to 1,200 square meters of photovoltaic panels on the roof. A geothermal probe also heats the building in winter. Energy self-sufficiency, controlled bio-climatic design, use of bio-sourced and local materials, maximum use of natural light: everything is done to reduce its carbon footprint and meet its high environmental ambitions.
Healthy, bio-based materials. To reduce the carbon footprint of the building, we opted to use healthy, plant-based (bio-sourced) materials such as wood, plant-based insulation, raw earth bricks, etc. These materials were selected to be sourced locally, further reducing the carbon footprint of the site. These materials were sourced locally, further reducing the site's carbon footprint.
Reducing energy consumption. To reduce energy consumption, natural light has been prioritized to minimize artificial lighting, air quality is improved using charcoal filters, and rainwater is reused for sanitary purposes and to water the green spaces.
A reduced carbon footprint. The construction of the
school is part of the E+C- experiment, a voluntary initiative launched by the Ministry of Ecological Transition and ADEME encouraging the construction industry to move towards positive energy buildings with a low carbon footprint. In terms of environmental performance over the entire life cycle of the building, Bretenoux Secondary School has been awarded a Carbon 1 classification.
Photovoltaic power plant. The roof of the building is equipped with a 1200 m2 photovoltaic power plant with a capacity of 250 kilowatt-peak (maximum electrical output under standard conditions), the most powerful of any building in the department.
{{item.text_origin}}


