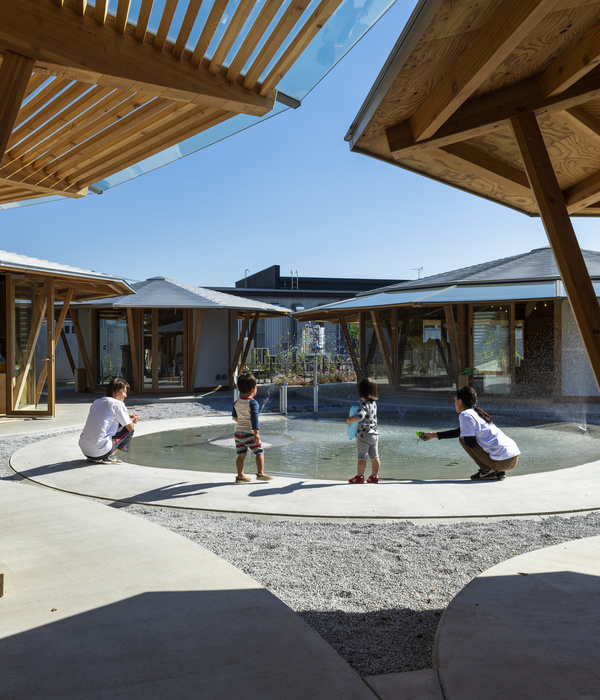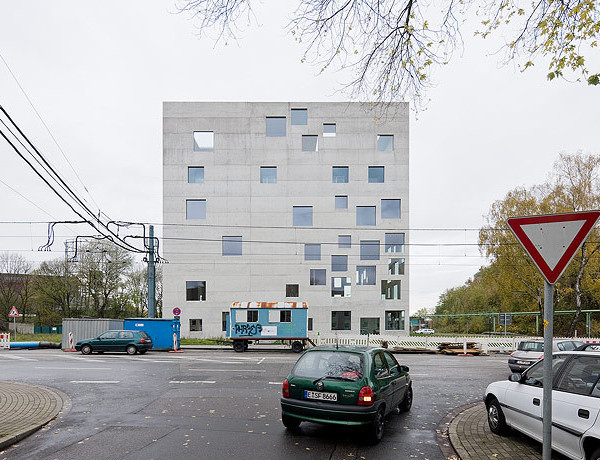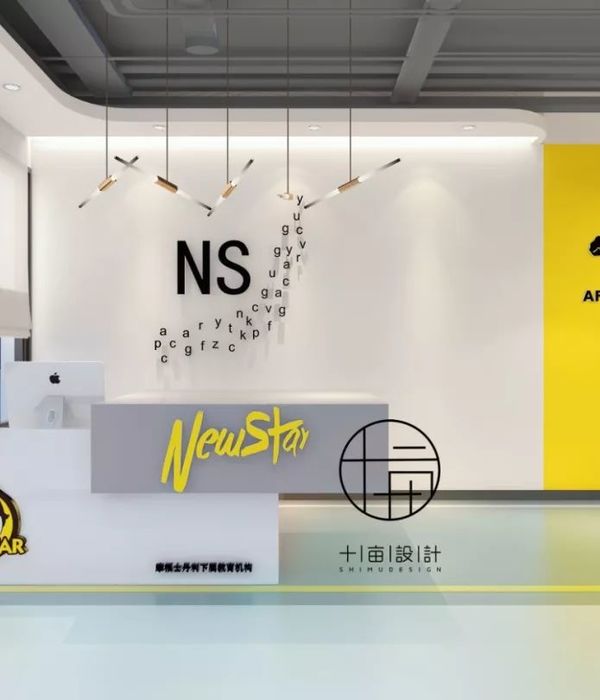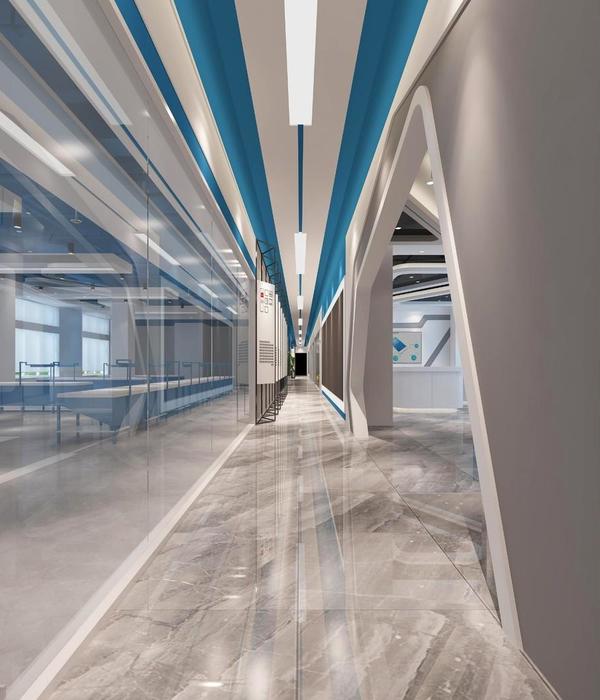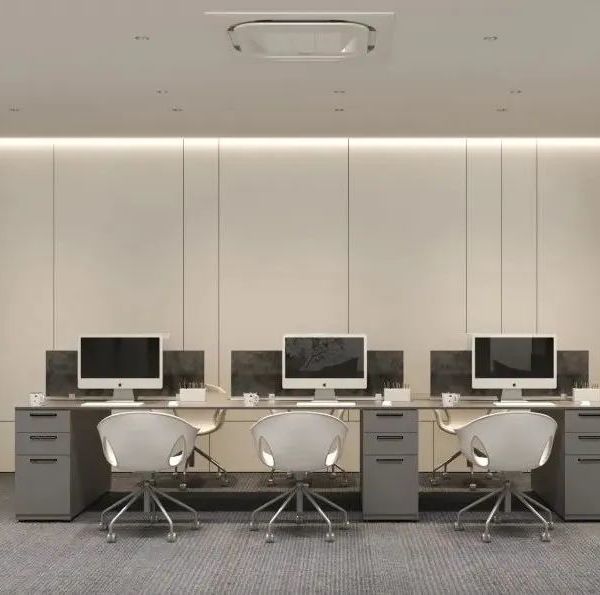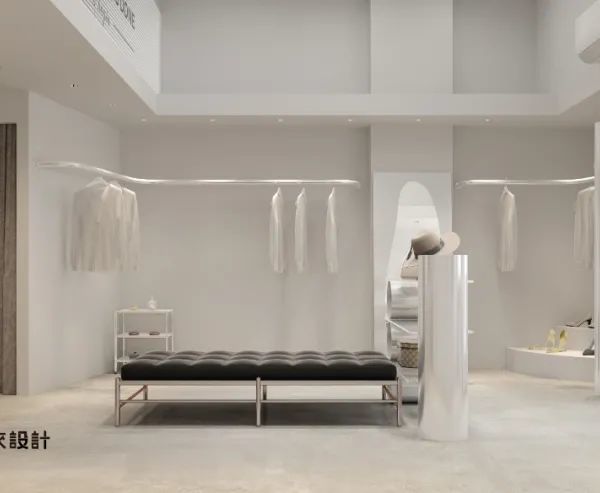INBO and CULD succeeded to create one strong community out of five different academies. The cross-overs between different academies stimulate meet ups and the institutions’ individual identities are enhanced.
Two existing academy buildings and a former cloister are taken together and transformed into an inspiring cross-cultural study-, work- and meeting place. A green park connects the buildings and adds a valuable public space to the city of Breda. Students, University staff, and residents can meet in the park, on the sports fields or in the new student-run cafeterias.
A shared campus park for Breda
Each building has (semi-)public functions that are open to everyone, whereas previously the students and staff of the five institutions were spread across various buildings in the city. The public spaces in and around the structures were designed in coherence with each other. They literally bring students, residents and visitors closer together.
To make room for lots of greenery, the parking spaces were moved to the sides of the area, and the inclusion of two central axes for pedestrians and cyclists emphasize the formal campus feeling. The park consists of rolling greenery, trees, a sports field and walking paths to provide a relaxing environment for picnics, walks or sports.
Car-free campus with a leafy heart
To create a car-free and pedestrian-friendly “heart” parking for cars will take place on the east and west sides of the area. This creates the possibility to remove all vehicular traffic from Monsieur Hopmanstraat and to make it into an entity that belongs to the campus: the central heart in the form of a square. The design for the campus will be further shaped by an axial cross of 4 avenues that provide the spatial link between the buildings. These avenues will also accommodate the bicycle parking, making the whole campus accessible by bike.
Contrast between formal and informal
The campus acquires the university feeling because of the presence of the iconic old buildings, complemented by the 4 formal tree-lined avenues and green campus appearance. In addition to the formal structure of the 4 tree-lined avenues, a more informal system of paths establishes a good pedestrian connection all over and forms an area for relaxation and recreation.
Health and biodiversity
The campus and design team had the ambition to make as many sustainable choices as possible, both physically and in encouraging sustainable and healthy behavior. The latter results in inviting staircases, sports facilities and the encouragement of walking and cycling on a car-free campus.
The landscape around the buildings has been transformed into a park. The greenery and gravel create a nice walking area and help with the rainwater drainage. Plants were chosen to increase biodiversity and attract birds and insects, using species that for the most part naturally occur on sandy soil. The avenues are formed by native Acacias, which also allow a beautiful filtered transparent light to pass through.
The landscape is designed as a park with a base of fly pines and various trees as solitary. Fifty percent of the solitary trees will come from the current terrain. To achieve this, many trees from the old monastery environment have been replanted across the terrain, so that the idea of maturity is also created in the new parts. The extra trees that have been added all have a special character so that the various places on the campus can really be identified as unique places.
Data
Website: Juurlink [+] Geluk
Other designers involved in the process: INBO, jvantspijker (as part of CULD)
Project location: Monseigneur Hopmansstraat 2, Breda, The Netherlands
Design year: 2014-2016
Year Built: 2016-2019
Manufacturer of urban equipment: Lights by Lightwell
{{item.text_origin}}

