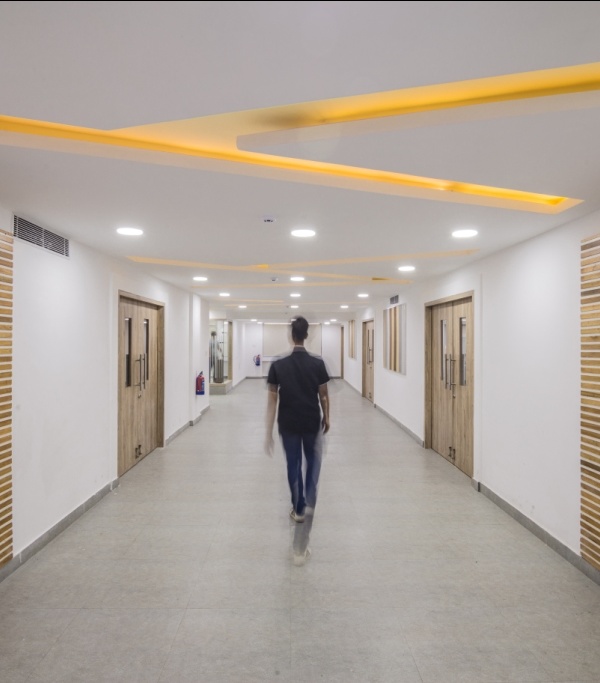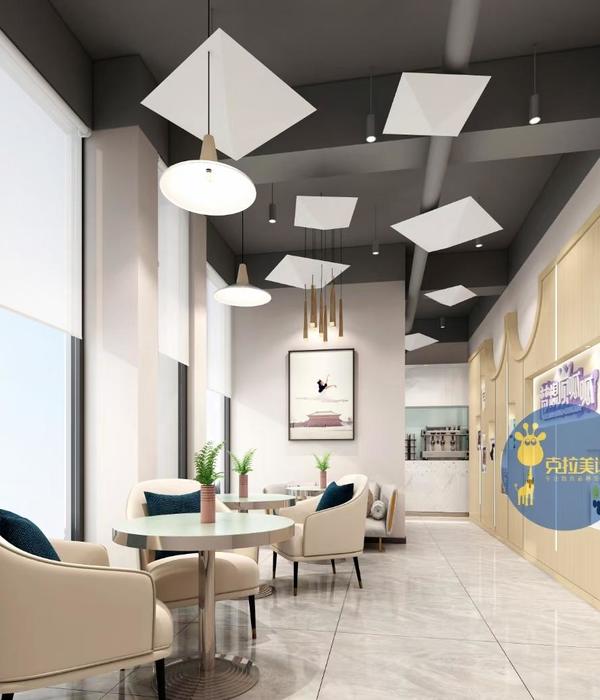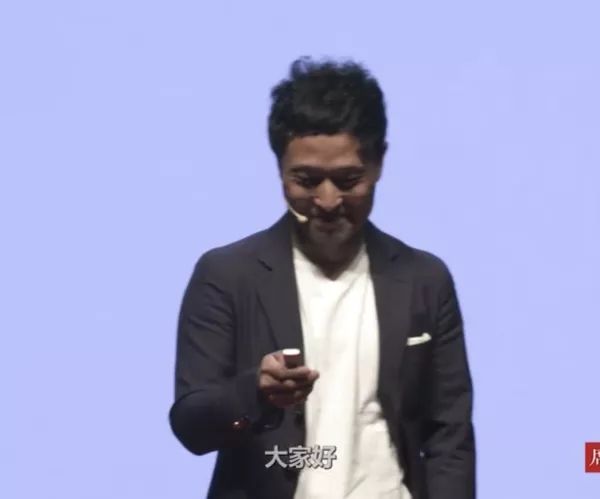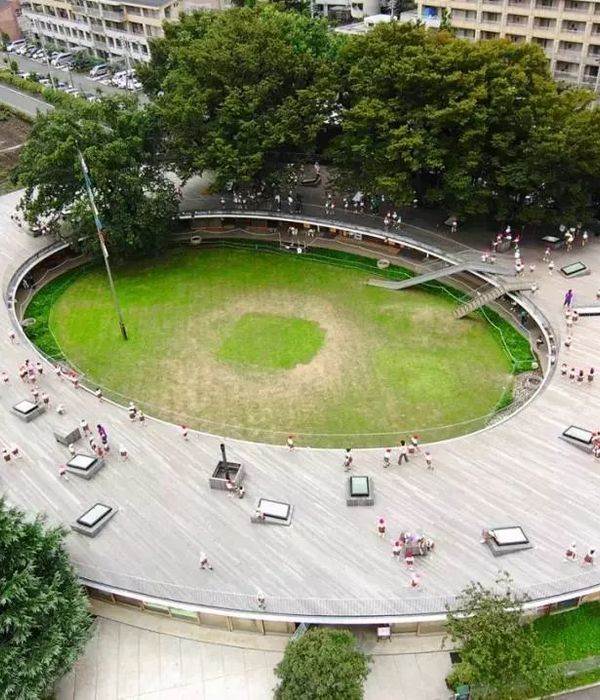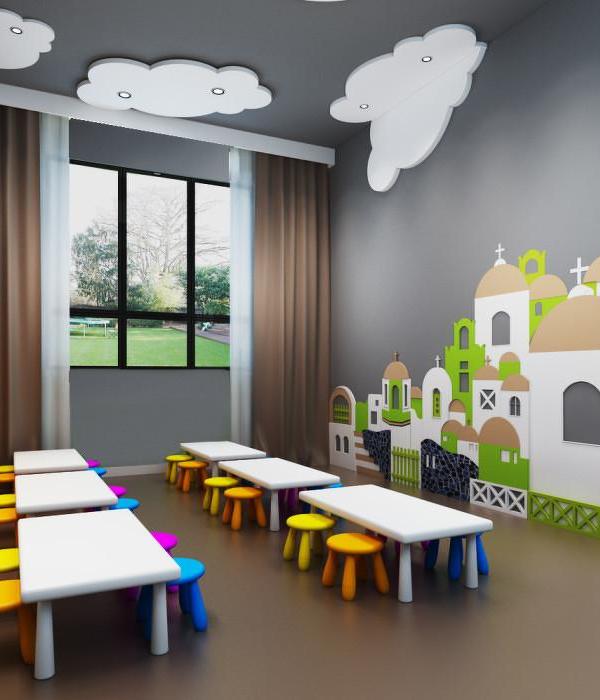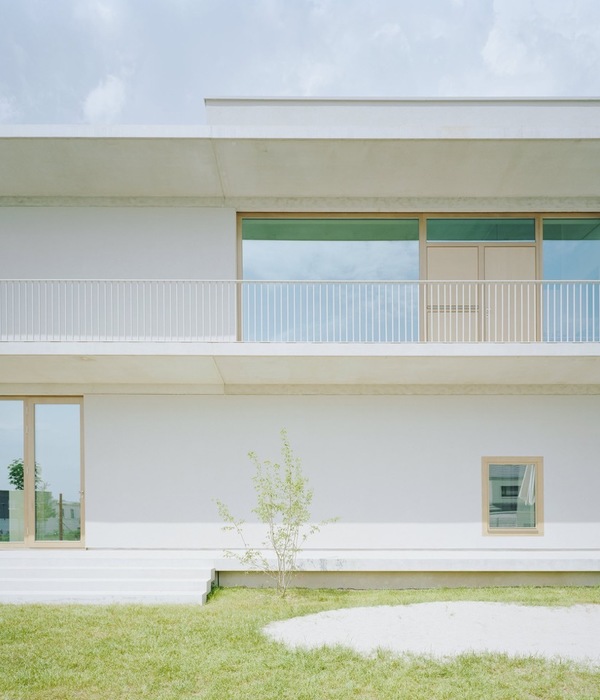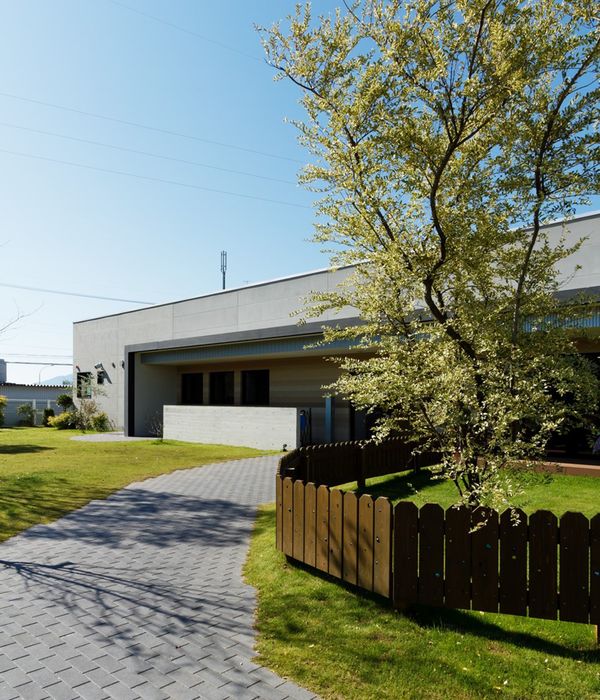湖南大学天马新校区位于岳麓山大学科技园,总用地 18.96h㎡。场地北临湖南大学老校区,东倚天马山,往西隔麓山南路与岳麓山相望,南面为阜埠河路和天马学生公寓,自然景观和人文气息浓厚。校区规划建设肇始于 2003 年,其后历尽波折,到 2016 年方得以全部建成。新校区毗邻老校区,是它的延伸、扩展和补充。
The project Tianma new Campus of Hunan University is located in the Yuelu Mountain University Research Park with a site area of 18.96h㎡. The building sits in between Tianma Mountain and Yuelu Mountain on its east and west, borders the old campus to the north and Tianma student apartment to the south, where the wild nature and social activities co-exists. The new campus masterplan, a complementary extension to the old campus, was launched in 2003 and completed in 2016 after twist and turns.
从校园望向岳麓山,view to the Yuelu Mountain from the campus
设计整体引入群构的思想,按照学科属性进行组织,建构出相应的秩序和逻辑,保证了功能使用的高效和便捷,如将物理楼、微电楼和数学楼整合为一个群组。与此同时,在大的分区原则下,设计也注重不同学科的交流融合,如将艺术设计学院和软件学院置入到一栋楼内,以期产生跨学科思想碰撞的灵感火花。
The entity introduces the idea of cluster integration. The rationale was organised base on the subject attributes to ensure the efficient and convenient use of functions, such as physical buildings, microelectric buildings and mathematics buildings into a group; Meanwhile under the principle of overall zoning, the design is also aware of the communication and integration of different disciplines, such as the College of Art and Design and the school of software share the same building, in order to provide chances for interdisciplinary ideas and to ignite creative sparks.
▼整体项目模型,project model
近些年来地方工作室研究了湖南传统民居吊脚楼、风雨桥、晒楼、吞口屋、天井等形式,剥离外在语汇显现特征,提炼和还原出各种基本空间类型,成为指导设计的原型语言并通过一定的转化衍生在实践(包括在湖南大学原有校区的设计)中大量运用。
In recent years the Regional Studio have been researching on the typical architectural forms in Hunan, for example pendulum, wind and rain bridges, sunbathing buildings, swallowing houses and patios, through unfolding the characteristics of explicit vocabulary, refining and restoring various basic spatial types, to form the prototype language that guide the practice ( including the design of the old campus ).
研究生院建筑外观,exterior view of the Graduate School building
研究生院楼采用了院落、天井、台地、狭缝等地域空间类型对两万平方米的庞大体量在不同向度进行切割和镂空,消解了建筑对城市空间的压迫,并被塑形成为了一个实体组合感强烈的建筑“雕塑”和内部充满着空隙的呼吸体,这也与湖南大学的建筑原点——岳麓书院的各种空间形态衍生呼应,由此有效地应对了该地点的历史文化、气候环境以及场地特征等各种复杂的制约条件。
The courtyard, the patio, the terrace, the slit and other local spacial prototype are widely used in the 20,000 square meters building, while the techniques of cutting and hollowing out in the different dimension weakened the building to the city space oppression. Thus the building was shaped into a solid whole of a strong sense of “sculptural” at first glance, while breathable slits flowing underneath. This also responds to the typical spatial forms of Yuelu Academy, the predecessor of contemporary Hunan University, which effectively sorted various complex constraints such as the historical culture, climatic environment and characteristics of the site.
▼形体生成示意,massing diagram
在形态处理上,设计不过多着墨于单体的形构特异性和自身属性的强力彰显,谨防校区成为个性化建筑的杂烩拼盘。通过采用单元衍生的构成策略,在各单体之间以及单体各部位之间形成对位、呼应、相似、穿插的关系,保证了它们在尺度上的协调和形态上的划一,加之以外墙对水刷石材料的纯粹使用,让各个建筑集聚为整体。通过对形体连接、抬升、挤压、切割、退进的操作,留出了基座、平台、院落、廊桥、巷道、天井等空间。这些空间散布各处,成了促进人际交流和激发更多创意的场所,它们突破本有的功能定义,形成了新的意义延伸。另一方面,这些空间同时产生了阴影区和风道,也是对本土地域气候的一种积极回应。
剖面透视图,sectional perspective
In morphological processing, the architect intended to not focus on the geometric variation of the single-unit and its manifestation, to keep the campus from becoming a mix-styled platter. By using the constitutive strategy of unit derivation, the relationship of contraposition, correspondence, similarities, and interspersing is formed inside and between each unit, along with the use of water-washed sandstone as the only exterior material ensures their morphological uniformity. However, elements like base, platform, courtyard, bridge, roadway, patio are emerged through carving the mass. These spaces are carefully positioned throughout the building and eventually become containers that break through their innate way of inhabit, opening up to social and creative possibilities. These spaces on the other hand provided n shaded area and ventilation, which response positively to the local climate.
▼通过不通的形体处理操作,设计留出了基座、平台、院落、廊桥、巷道、天井等空间,elements like base, platform, courtyard, bridge, roadway, patio are emerged through carving the mass.
▼水刷石材料的外墙,water-washed sandstone facade
▼院落,courtyard
▼平台,terrace
一些局部的处理也继续强化了校园仪式化的氛围,例如:通过狭缝空间雕琢出的线状天光表达具有未知感的阴影领域;保留原生的两棵大树形成局部空间领域的指向中心;一些非理性挑出的实体成为了“布道台”。
Detail solutions continued to reinforce the atmosphere of campus rituals, such as the expression of an undiscovered shadow field through a linear skylight carved out of a slit space; the retention of existing trees formed a pointing centre in the open space; and some irrational massing stood out as “sermons.”生的两棵大树被保留在场地中,the retention of existing trees formed a pointing centre in the open space
基地西侧毗邻喧嚣繁华的商业街,极具开放性。设计希望建构一个与城市关系若即若离、相对独立的空间场所。新校园应是修心的道场,有着自己的风骨,我们刻意塑造出如契里柯“形而上”作品的气氛——画面静寂而悠远,房屋封闭而光影浓烈。
The whole street is a scene of openness and bustling activity on the west of the site. In contrast, the complex was aimed at creating a place where a somehow vague connection with the city and a sense of independence could be experienced. The new campus was imagined to be a self-governed space for meditation. Thus we deliberately create a Chirico "metaphysical" work of the atmosphere – where the light and shadow are in sharp contrast, a still, picturesque enclosure.
楼梯,stair
▼中庭空间,atrium
墙面采用水刷石材料有着历史文化传承的考量——老校区充满着使用这种材料的新旧建筑,但更多的是对石子自身特有属性对塑造氛围所起作用的认识。上墙的天然卵石子是从湘江中淘出,并经过人力的多次筛选而来的。如果仔细辨识,可以发现每颗石子形状各有不同,颜色在同一色系下也千差万别,石子之间甚至可以看到嵌入的贝壳、生物残骸和沙砾等杂质。这无数差异化的微表情在光线的沐浴下显现成一种浓烈的暖调,强化了建筑的棱角和体块,弥散在校园的场所中,人们都被笼罩其中,还原了契里柯的画意。
The use of water-washed sandstone as exterior was a historically and culturally considered thought. Partly because it is a generally used material in the old campus throughout the time, while further thoughts were came from the understanding of it’s own identity of shaping the atmosphere. The natural pebbles on the wall are from the Xiangjiang River and have been selected many times by manpower. Each stone is unique and the hues are slightly changing, with random shells, biological wreckage and gravel and other impurities are embedded along. All these expressions under the sunlight presents a strong warm tone, repeatedly emphasises the building’s corners and body blocks, the atmosphere in Chirico’s painting occurs when one strolling along the campus.
▼水刷石立面显现出一种浓烈的暖调,强化了建筑的棱角和体块,the sandstone facade presents a strong warm tone, repeatedly emphasises the building’s corners and body blocks
群构的理念中暗含了地景的思想。各个建筑本体与大地、山体之间是一种彼此嵌入的关系。建筑从大地中生长,大地是建筑的延展,由此消弭了建筑与景观的清晰分界,形成了一种原始粗犷的审美意义。
以游泳馆为例,项目位于天马山麓坡地与平地的交界处,形体顺应地形坡起关系,在主入口区域的建筑形体依山就势,层层叠叠似一片片的岩石架设于坡地之上,结合大尺度室外台阶的运用,自然地形成空间场所行为导向,明确建筑与周围环境的地景响应关系,同时也提供了一个容纳各种公共活动行为的平台。
建筑场馆主体凌空架设,成为整体构型的重心,好似一个从山体中伸出的方盒,凸显了自身,与周围形成一种对比和衬托,充分展现体育建筑的张力。
▼游泳馆概览,natatorium exterior view
▼体块示意,massing diagram
The idea of the landscape is implied in the concept of cluster integration. Buildings, mountains and the Earth are embedded into each other. A blurred demarcation of architecture and landscape formed a brutal aesthetic significance.
Take the swimming pool as an example: the form drift along the topography at the junction of the foothills of Tianma mountain and a flat ground. The main entrance stacks like rock pieces on the mountain, along with the use of large-scale outdoor steps, clarifying its relationship with surrounding landscape and guiding people in, while also providing a platform to accommodate a variety of public activities.
The main venue, a floating mass, which became the centre of the entity, is like a highlighted box standing out from the mountain, forming a contrast and integration with the surrounding, fully expressed the passion and tension of sports building.
▼游泳馆形体顺应地形坡起关系,the form drift along the topography at the junction of the foothills of Tianma mountain and a flat ground
立面细部,facade detailed view
模型推导:改变以功能板块组合的惯常模式,而以类型单元为基础,研究其空间内在的结构关联,形成包含了城市空间、教学组团、单元空间、交通步道体系、视域廊道的群构整合,从而使功能关系组合转为结构关系建构,并以连续单元体强化线性空间特质,强化出契里柯式的“深景透视”的效果,以达到加大景深层次的效果。
▼理工楼远眺,an overlook to thePolytechnic Complex
Model derivation process: Unlike the typical method of functional plate combination, the process was started from the type units. Based on the study of spatial relation of implied structure, the categories of clusters including urban space, teaching group, unit space, traffic system and visual corridor was formed, therefore the rationale of functional relations was changed into the construction of structural relationship. Along with the idea of repetitive units, the identity of linear space was reinforced to create the Chirico style of “profound perspective” effect, in order to emphasise the viewing depth.
▼形体生成示意,massing diagram
设计在楼与楼之间重构了契里柯绘画里深景透视的街景,找寻中间“空”的况味,通过简单的排列逻辑进行组合,产生深邃的、具有某种历史场景感的东西。其中最典型的是理工楼群的设计,A 楼与 B 楼(物理与微电子科学学院楼)面面相对的部分都采用了单元体交错并置的方式,仿佛端坐在两侧的石像彼此之间的缄默对望,中间夹着一条绵长甬道,指向着这条轴线的远端的收口——C 楼(数学学院楼)端部如同弯曲手臂一样的奇怪悬挑。
The viewing depth in Chrico’s painting and the sense of emptiness was reinterpreted in-between the buildings: a perception of sublime and magnificent spectacle was created through logical arrangement and reorganisation. Block A and Block B in the Polytechnic complex for example, juxtaposed and interlaced units which confront each other, if the stone statues are looking into each other silently, in-between which runs a long aisle, pointing to the far end, where an unexpected cantilever of Block C looks like a bent arm.
▼A 楼与 B 楼彼此缄默对望,Block A and Block B confront each other through their juxtaposed and interlaced units
▼理工楼立面,building facade
整体轴测图,overall axon drawing
▼总平面图,site plan
研究生院东西立面,graduate school building elevations
研究生院剖面图,graduate school building section
▼理工楼 A 栋立面,Polytechnic Complex Block A facade
▼理工楼 B 栋立面,Polytechnic Complex Block B facade
▼理工楼 A 栋剖面,Polytechnic Complex Block A section
▼游泳馆立面,natatorium elevation
▼游泳馆剖面,natatorium section
项目名称:湖南大学天马新校区建筑群项目地点:湖南长沙研究生院设计团队:魏春雨、李煦伍帅、刘海力、陈天意、覃丽伊、卢晶、刘镜淇、付超云、王记成理工楼设计团队:魏春雨、宋明星李煦、张光、沈昕、欧阳素淑、李雅侠、熊丹丹、张文雅游泳馆设计团队:魏春雨、黄斌顾紫薇、彭军、吕昌、周瑞、蒋康宁结构机电:湖南大学设计研究院有限公司景观设计:熊劲彬建筑面积:29 012.1㎡设计时间:2011 建成时间:2016 摄影:姚力、数智营造
Project Info
Project name: Hunan University Tianma New campus Complex
Project location: Changsha, Hunan
Graduate School Design team: Chunyu Wei,Xu Li Shuai Wu, Haili Liu, Tianyi Chen, Liyi Tan, Jing Lu, Jingqi Liu, Chaoyun Fu, Jicheng Wang
Polytechnic Building Design Team: Chunyu Wei, Mingxing Song Xu Li, Guang Zhang, Xin Shen, Sushu Ouyang, Yaxia Li, Dandan Xiong, Wenya Zhang
Swimming Pool design Team: Chunyu Wei, Bin Huang Ziwei Gu, Jun Peng, Chang Lv, Rui Zhou, Kangning Jiang
Structural electromechanical: Hunan University design and Research Institute Co., Ltd.
Landscape Design: Jingbin Xiong
Gross area: 29012.1㎡Design time: 2011Build time: 2016
Photograph: Li Yao, Digital Photography Studio
{{item.text_origin}}



