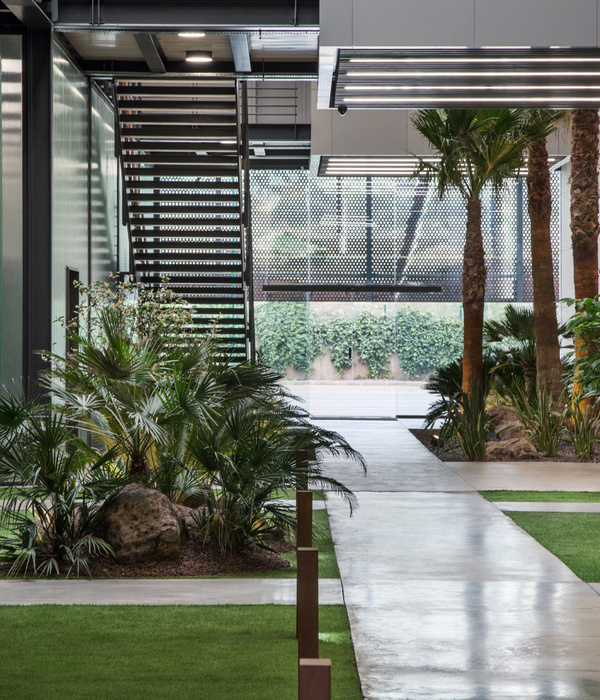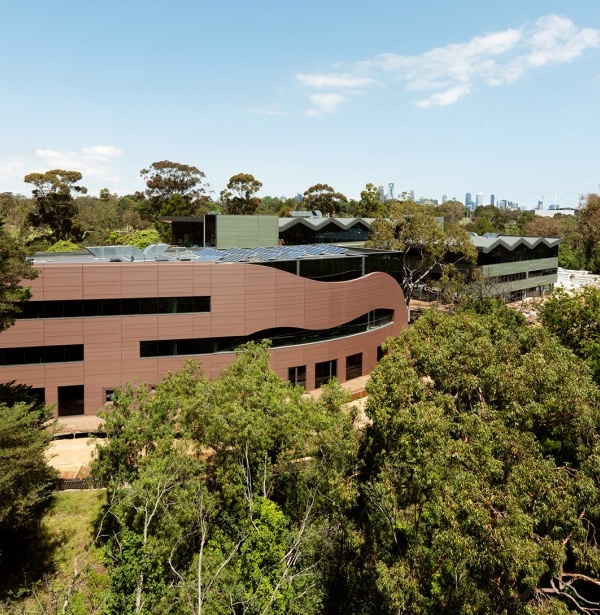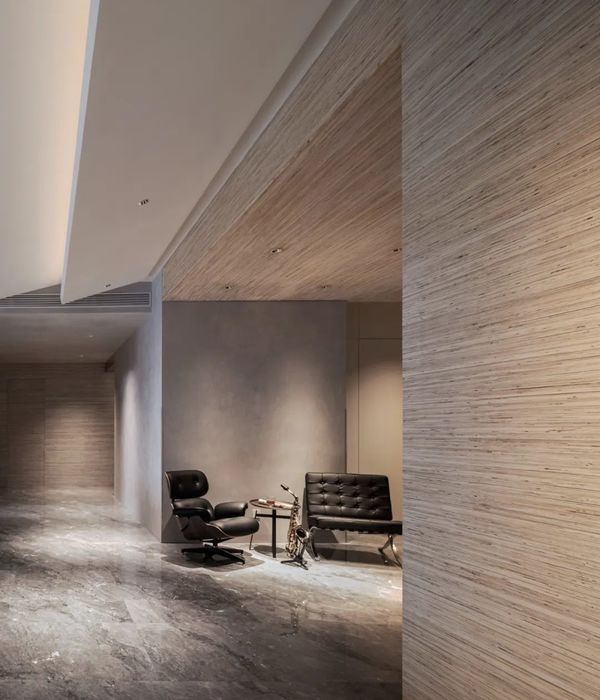Architects:RFA+CFA
Year :2018
Photographs :Takumi Ota
Lead Architects :Ryuji Fujimura+Shunji Hayashida
Engineer : Eisuke Mitsuda
Site Area : 5,718.42 ㎡
Building Area : 1,281.88 ㎡
Total Floor Area : 1,203.43 ㎡
City : Ogōri
Country : Japan
Subaru Nursery School is a nursery school relocated from a different location and built on a site in the suburb of Fukuoka. The client requested us to design a durable building where children are securely protected after experiencing the 2016 Kumamoto Earthquakes which occurred right before this project started. The nursery school also emphasizes physical education and requested us to divide the building in two nursery rooms to accommodate two age groups, namely a group of younger children (0, 1, and 2 years old) and a group of older children (3, 4 and 5 years old), to facilitate children’s physical activities according to the level of their physical growth.
When we visited the site, there was an adjoining sacred grove of a local shrine on the west side, and one can enjoy a panoramic view of the vast expanse of rice fields with Hanatate Mountain and the continuous mountain range in the distance towards the northeast direction. I felt that we needed to carefully consider how to connect these surroundings with the nursery school building. We provided two gardens adjoining each nursery room – one facing the sacred grove and the other facing the rice fields on the south side. The sinuous building meanders around each garden, and administrative rooms including a teachers’ room are placed at “nodes” where one can watch over children’s activities. In addition, an assembly hall with a raised stage is located at the corner, constituting an irregular S-shaped floor plan.
We studied a few possible options regarding the roof structure. We needed to pay attention to various requested conditions in each place: the eaves must be 2 meters deep to shield the building from heavy rain and strong wind in case of typhoon, and the required ceiling height above the stage in the assembly hall had to be more than 4 meters. In the end, we conceived a continuous envelope comprising 180mm thick concrete slabs where the walls seamlessly turn into eaves and gently rising three-dimensionally curved roof. The three-dimensionally curved surface of the roof was decided through design optimization analysis aiming to minimize the structural strain, which spans the 15 meters wide 4-meter high space with no columns and which merges with the walls to constitute an integrated structure.
From inside the hall, the view of the mountains in the distance, framed by the horizontal ribbon windows, appears very close. When seen from the outside, the undulating roof shape generated using a machine language of algorithmic design and the shape of Hanatate Mountain formed by the force of nature overlap each other to create a continuous scenery where the architecture merges into the surrounding landscape. I was convinced that we successfully realized the idea of “architecture as a continuous body” that becomes one with abundant nature.
▼项目更多图片
{{item.text_origin}}












