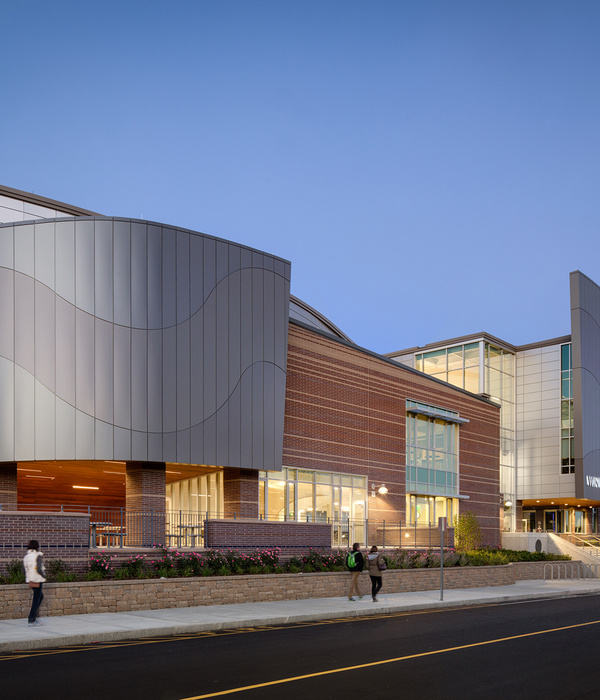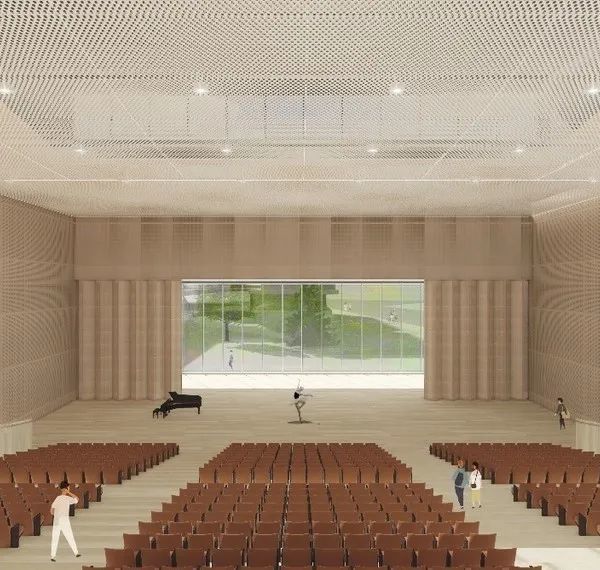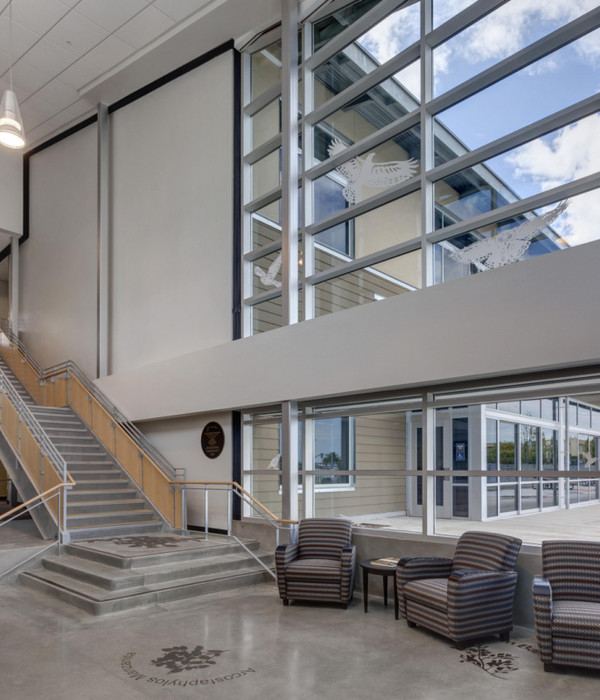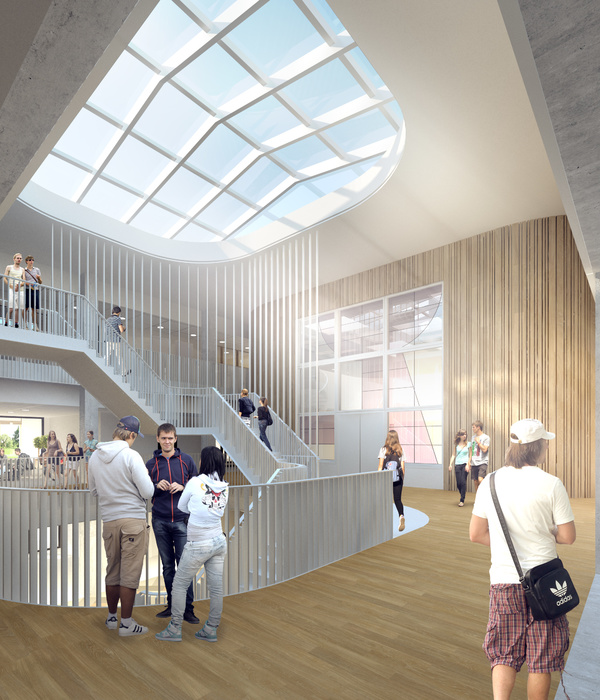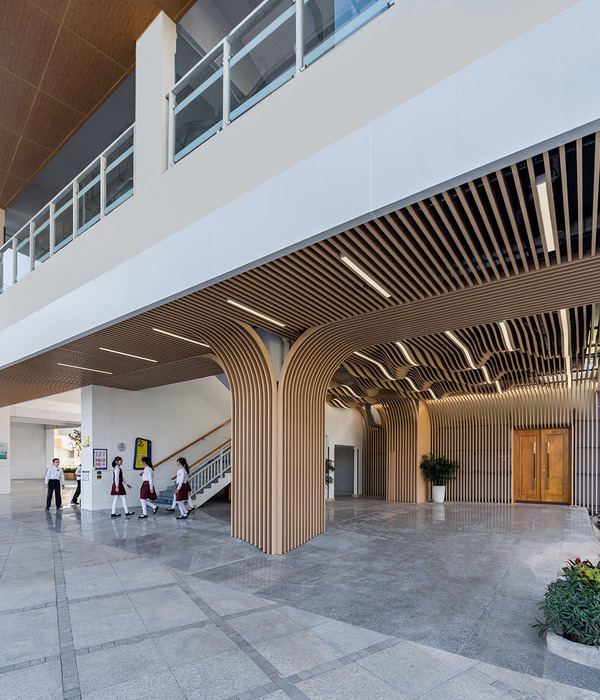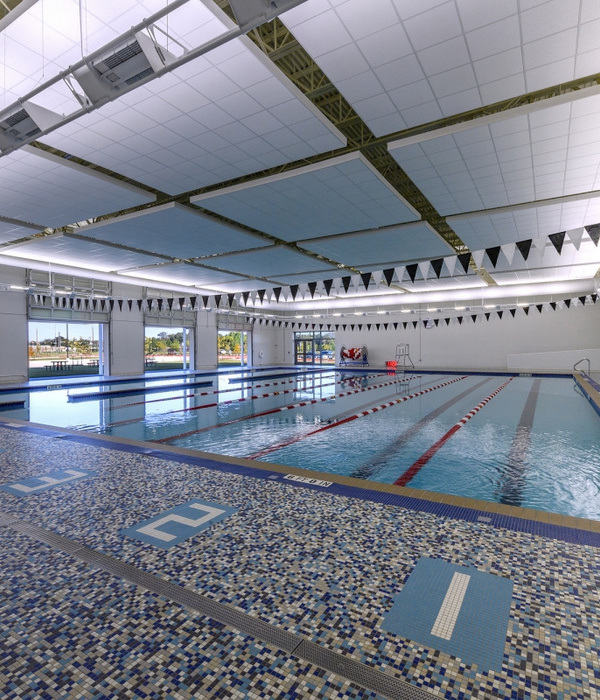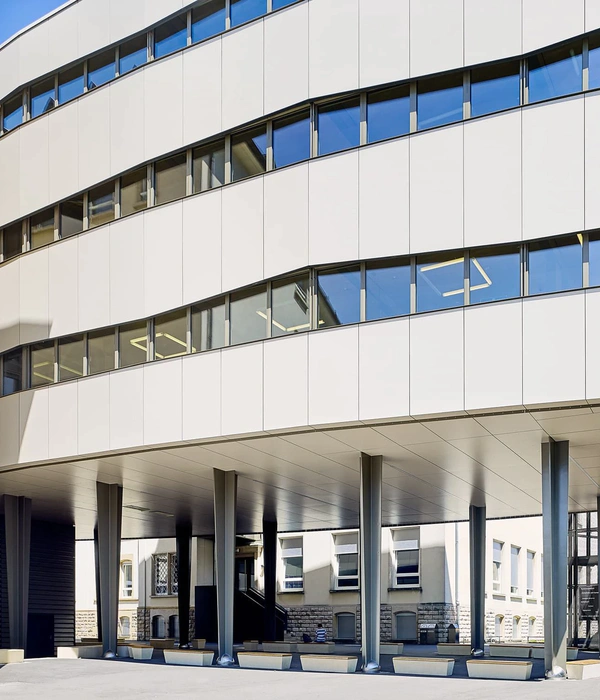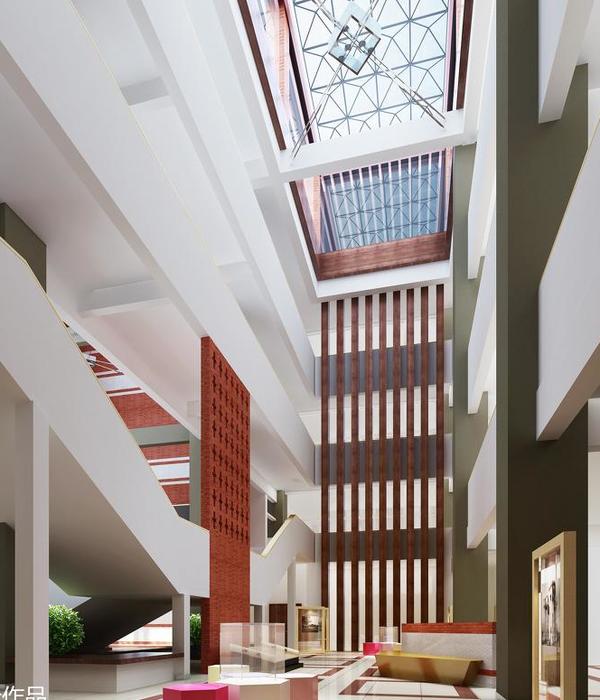Firm: SITU
Type: Commercial › Office
STATUS: Built
YEAR: 2017
SIZE: 25,000 sqft - 100,000 sqft
The future of workspace is flexible, adaptive and changing faster than ever before.
Innovative, multi-disciplinary and intensely collaborative, our client is an embodiment of this trajectory. Tasked with creating a space to support the dynamic output of this group, we developed a hackable, modular and materially rich environment that creates a sense of place for the multitude of projects, products and ideas they will pursue in the coming months and years.
Approximately 40,000 sq ft distributed over two floors at the client’s Manhattan headquarters, SITU designed this space with a balance of performance and wellbeing in mind. From creating flexible conference rooms that accommodate everything from team sprints and training workshops to developing tech-integrated infrastructure and furniture systems that enhance open-plan offices and digital-physical workflows.
Within the first week of occupying their new space, their staff had re-arranged desks, walls and pods to support the needs of a diverse array of teams and projects. The conference room became an experimental VR lounge, while the “WarHall”—a hallway of huddle spaces—transformed to host a team-wide potluck dinner. Designed to be responsive and reconfigurable, the space will continue to transform as projects take shape and the their community continues making it their own.
Prior to design, SITU spent 5 weeks embedded with the Lab to observe, talk, participate in activities, document and analyze workflows and space implications, and ultimately produce concept drawings and guiding principles for the design work ahead.
{{item.text_origin}}



