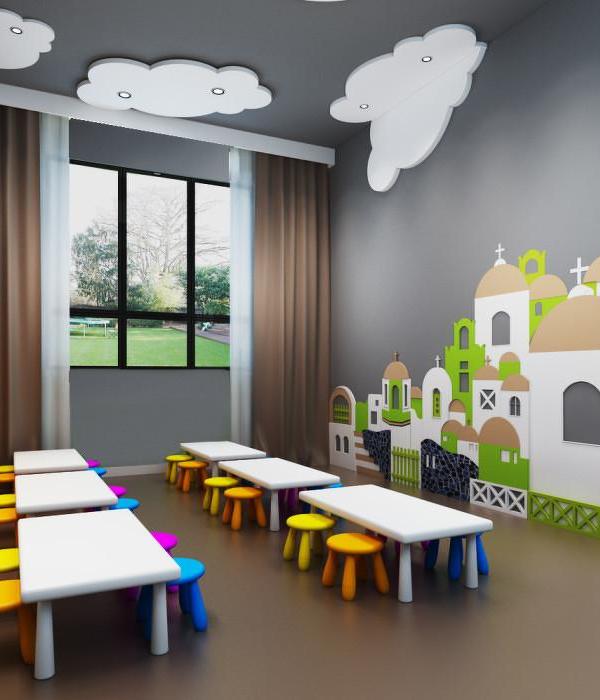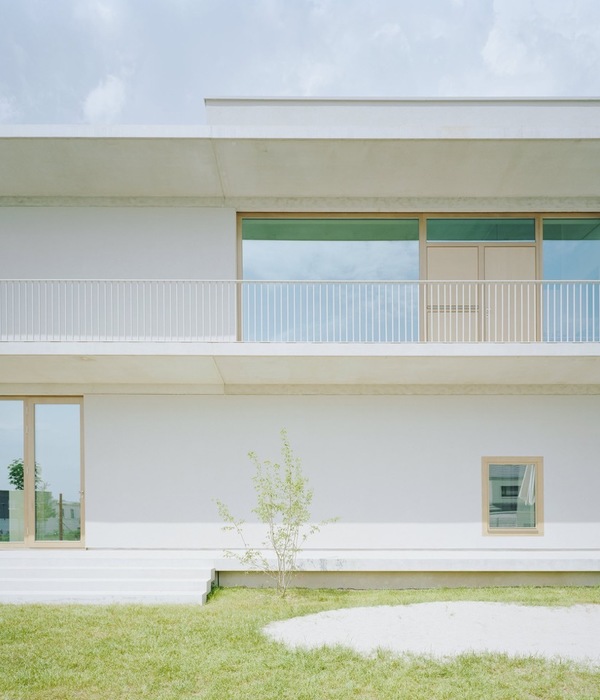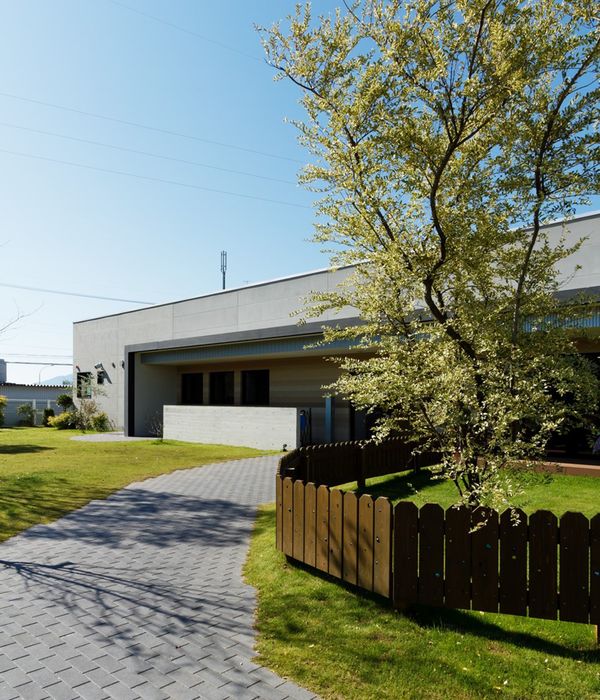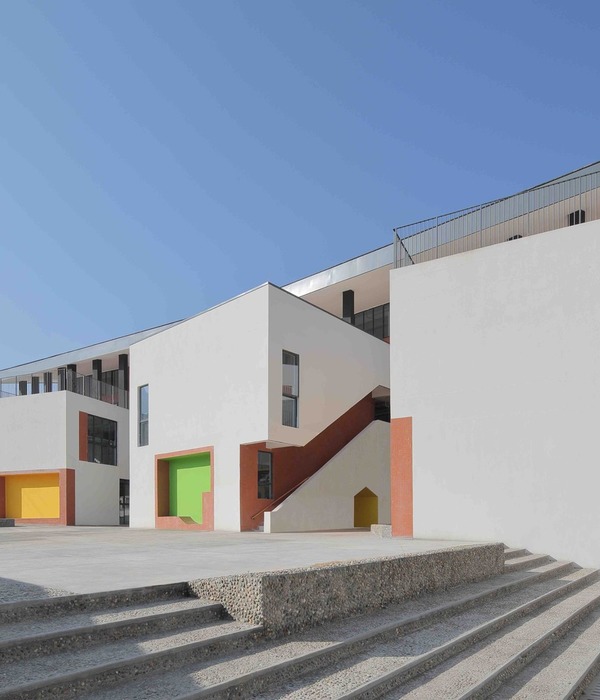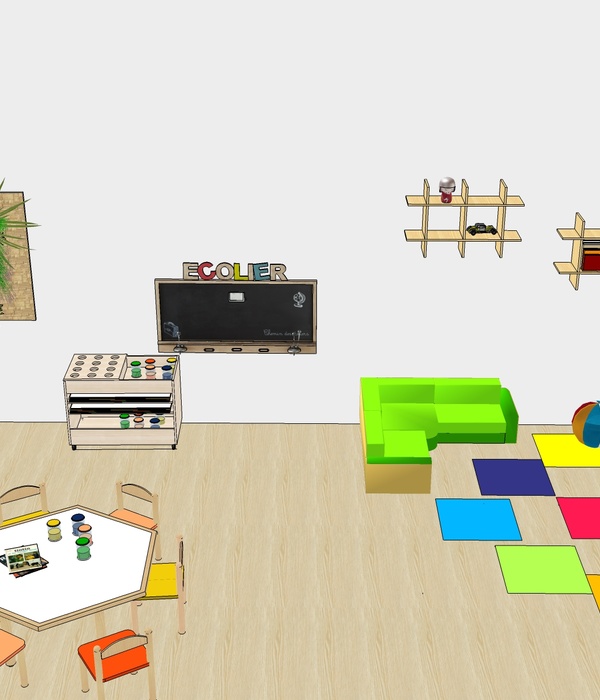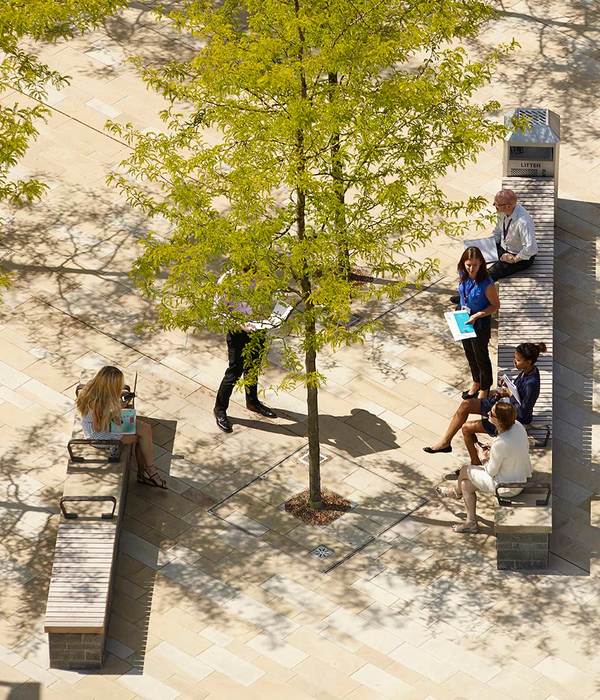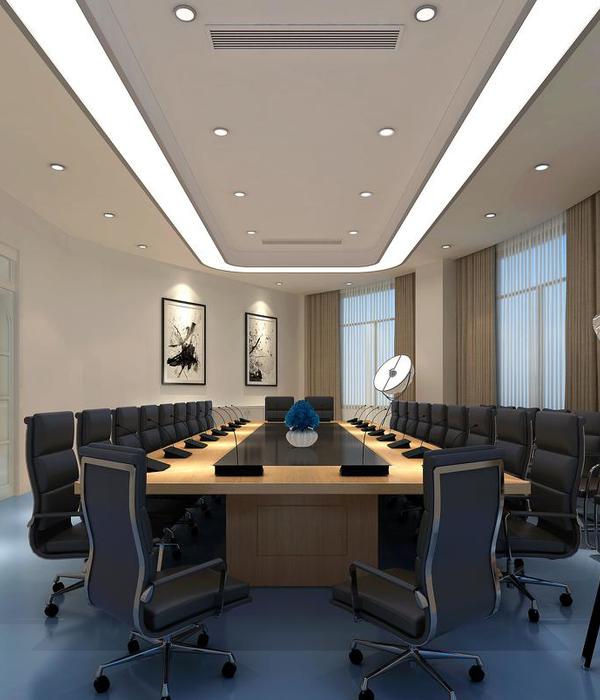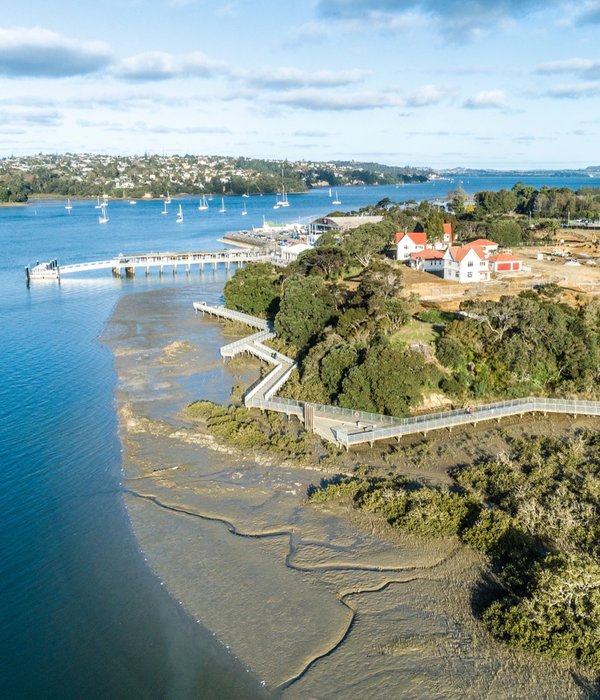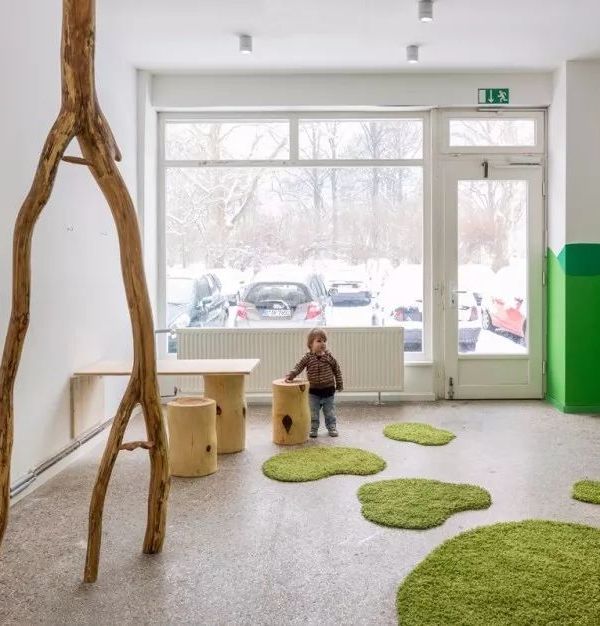由建筑事务所BLP设计Orygen and OYH Parkville大楼赢得了在伦敦举办的2019年欧洲医疗设计奖(2019 European Healthcare Design Awards)的“最佳心理健康设计(Best Mental Health Design)奖”的最高奖项。这个奖项是国际上心理健康设计(Mental Health Design)领域的最高荣誉之一,此次能够从全球范围内的知名且博学的医疗设计专业人士中脱颖而出,获得这个奖项,建筑事务所BLP感到十分荣幸。
The Orygen and OYH Parkville building by BLP won the top prize for Best Mental Health Design at the 2019 European Healthcare Design Awards ceremony in London. It’s an honour to receive this accolade from a globally recognised and knowledgeable peer group of international healthcare design professionals, considered one of the highest international awards in Mental Health Design.
▼大楼外观鸟瞰图,bird-eye’s view of the building
Orygen and OYH Parkville大楼在战略愿景、与周边环境的结合、有目的的创新、设计方法和可持续发展等方面都有着卓越的表现,因此它打败了来自荷兰和丹麦的竞争对手,被誉为医疗保健设计领域设计和创新的光辉典范,不仅有助于提高欧洲乃至全球范围内医疗保健建筑设计的标准,更能进一步确保服务的可达性。
Judged for it’s excellence in Strategic Vision, Context, Purposeful Innovation, Design Approach and Sustainability against competition from the Netherlands and Denmark, Orygen and OYH Parkville is considered a shining example of design and innovations in healthcare which will help raise the bar in healthcare design and service delivery in Europe and across the globe.
▼大楼室外平台,设有木质铺地和座椅,outdoor terraces wit wooden pavement and seatings
Orygen and OYH Parkville大楼是一个青少年心理健康设施,通过包容性和通用性的设计,创造了一系列具有安全保障的空间。这些空间欢迎着每一位青少年,在这里,所有年轻人都享有足够的选择权,都能够为自己代言。
Orygen and OYH Parkville is a youth mental health facility championing inclusive and universal design, where everyone is safe and welcome, and young people are empowered with choice and agency.
▼大楼一层的走廊,木元素具有设计感,the corridor of the first floor with aesthetic wood elements
▼大楼的楼梯空间,由玻璃栏杆板和木元素限定出来,the stairs space defined by glass handrails and wood elements
▼从下向上看大楼的楼梯空间,looking up view of the interior stairs space
Orygen和Orygen青少年健康组织(Orygen Youth Health,缩写为OYH)虽然是两个独立的组织,但他们一直在合作,致力于为15至24岁之间有精神健康方面的需求的年轻人提供一系列基于现实状况的帮助。Orygen和OYH均位于城市中的一片未开垦的森林地带中,不同的是,Orygen致力于提供以研究为基础的服务,而OYH则提供临床服务。
Orygen and Orygen Youth Health (OYH) are separately funded organisations but have always worked side by side in providing evidenced based care paths for young people with mental health needs between the ages of 15-24 years. On a single site in a beautiful bushland oasis in the city, Orygen provides research-based services and OYH provides clinical services.
▼大楼一层空间局部,玻璃立面保持了空间的通透性和采光性,木元素为空间增添温度,partial interior view of the first floor, glass facade provides transparency and natural light, while wood elements bring warmth to the space
建筑事务所BLP有幸能够与Orygen和OYH的青少年参与小组(Youth Participation and Engagement Team)合作,通过全方位的设计,进一步保护了青少年的思想、感受和优先权,从青少年的角度出发,借青少年之手,为青少年提供一系列服务。同时,本项目也是工作人员与有特殊生活经验的年轻人及其家人、以及没有特殊生活经验的年轻人之间共同协商之后的成果。
BLP were privileged to work with the Youth Participation and Engagement Team at Orygen and OYH to ensure that young people’s thoughts, feelings and priorities underpinned all aspects of the design, to deliver a facility for young people, by young people. Consultation between members of staff and a mix of young people with a lived experience and their families, as well as young people without a lived experience.
▼从大楼二层的公共休息区看一层空间,viewing the first floor from the public rest area on the second floor
以通过设计(Universal Design)的原则为基础,本设计中的空间可以在不加分隔或者不限定任何人口组群的情况下,轻而易举地满足使用者不同的功能需求,这也是Orygen和OYH在实现包容性方面的重要一环。
By engaging with the principles of Universal Design, facilities are easily utilised for different needs without isolating or excluding any population group – an important part of Orygen’s and OYH’s commitment to inclusivity.
▼大楼的公共休息区,the public rest area inside the building
▼大楼的窗边公共休息区,玻璃立面提供良好的景观视野,the public window seating area, the glass facade provides a good view
创新的空间规划、温暖的材料和家一般的空间氛围和家具摆设等,都在挑战着人们对于心理健康构建的固有思维和看法。
Innovative spatial planning, warm materiality, and home-like spaces and furniture challenge perceptions about what mental health care looks like.
▼私人交流区,采用弧形元素和木制贴面,the private communication room with arc elements and wood veneers
▼办公区,采用折线形天花板,大面积的开窗确保景观视野,the office area with folded ceilings, large windows provide a good scenery view
同时,本项目还参与了2019年的一个国际性大奖——INDE.Awards中“健康空间”奖项的角逐,该奖项所探讨的是如何设计一个既注重功能性、又注重人体体验的健康场所;此外,本项目也入围了著名的2019年澳大利亚室内设计奖(2019 Australian Interior Design Awards)的公共设计类(Public Design)奖项。
This project is also a contender in the international 2019 INDE.Awards for “The Wellness Space” – a place for wellness that gives equal emphasis to procedure and human experience – and was shortlisted for the Public Design category in the prestigious 2019 Australian Interior Design Awards.
▼卫生间,墙面贴有精心设计的花纹,the restroom with elaborate patterns on the wall surface
Project size: 8650 m2
Project Budget: $55000000
Completion date: 2018
Building levels: 4
Project team: Billard Leece Partnership – Architect, Interior Design, Clinical Health Planning
{{item.text_origin}}

