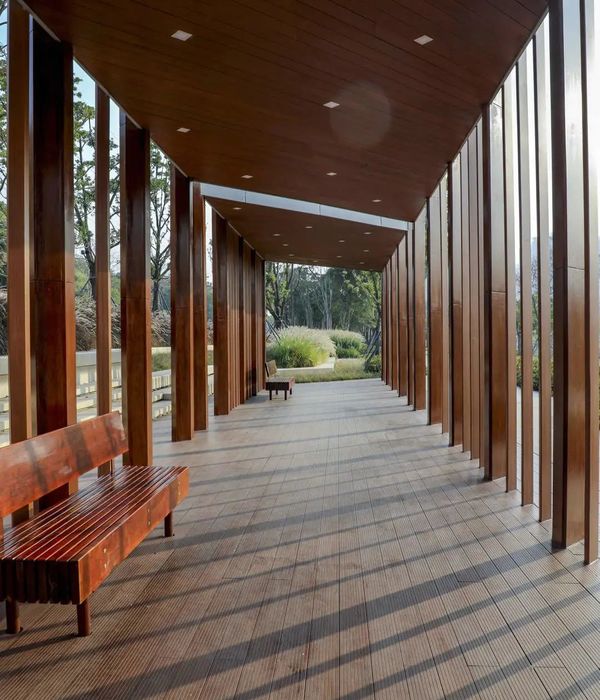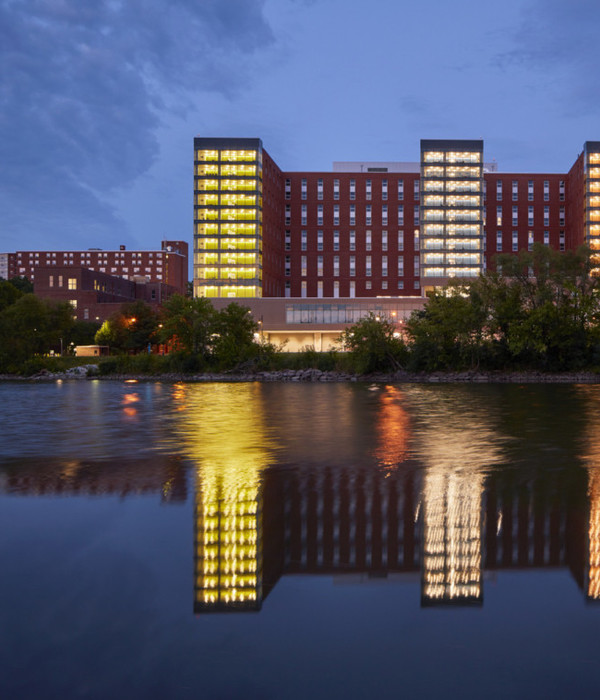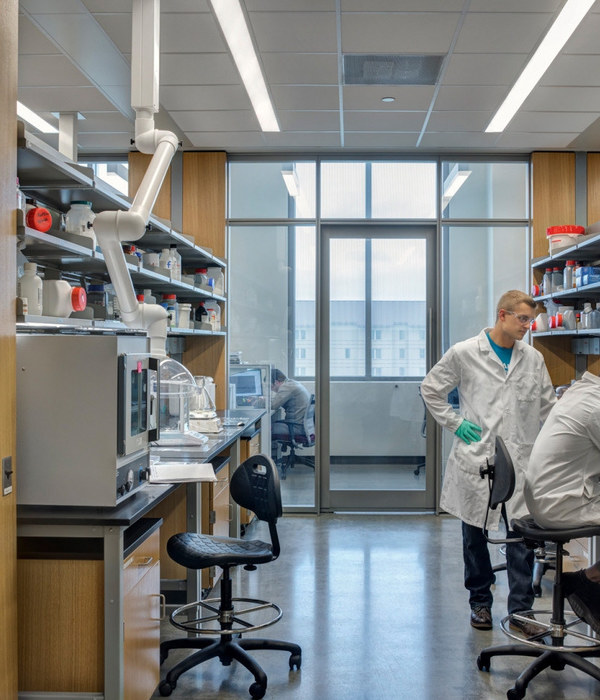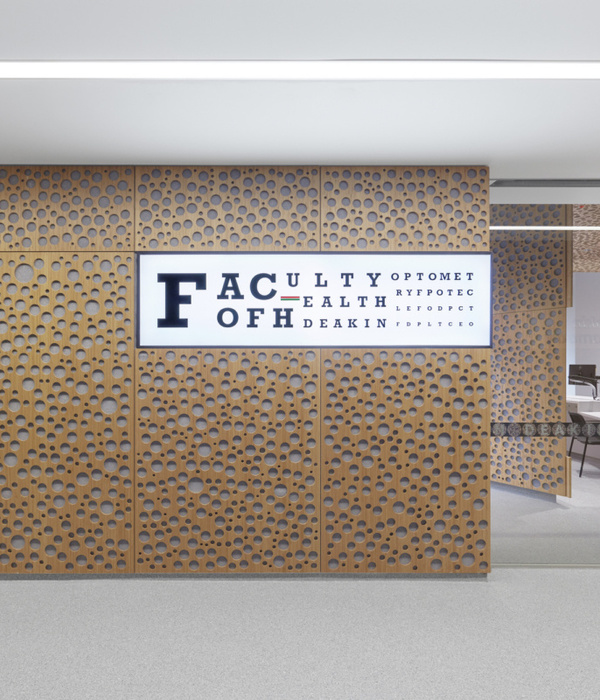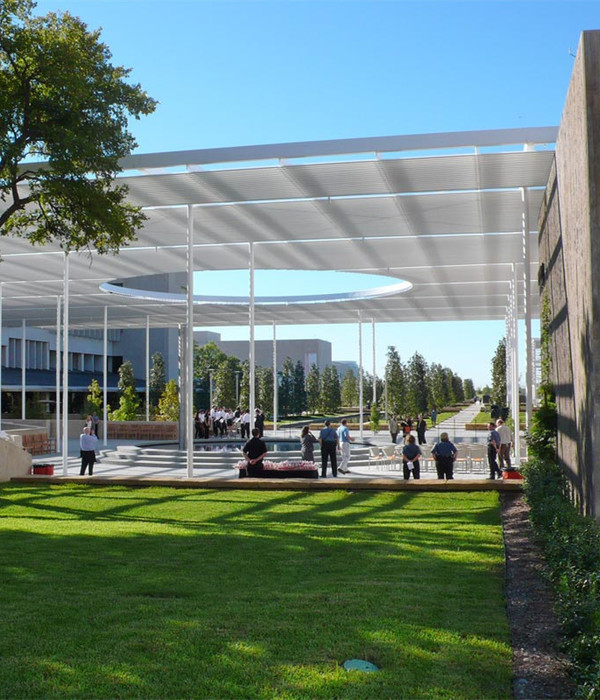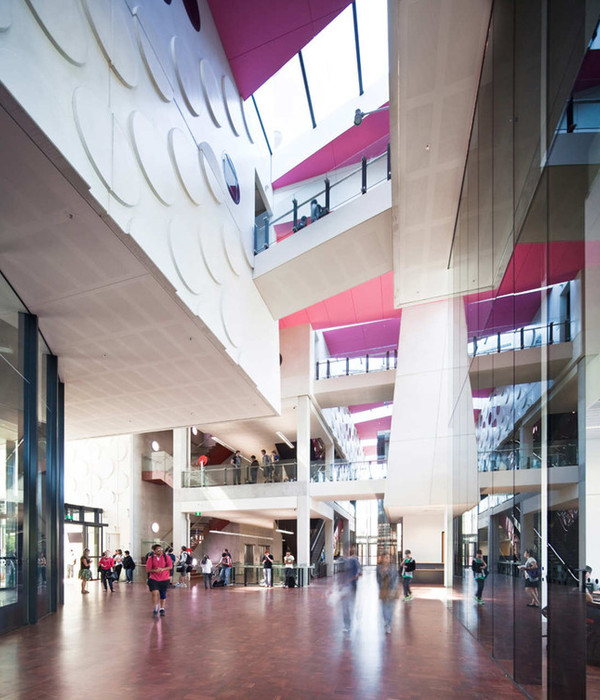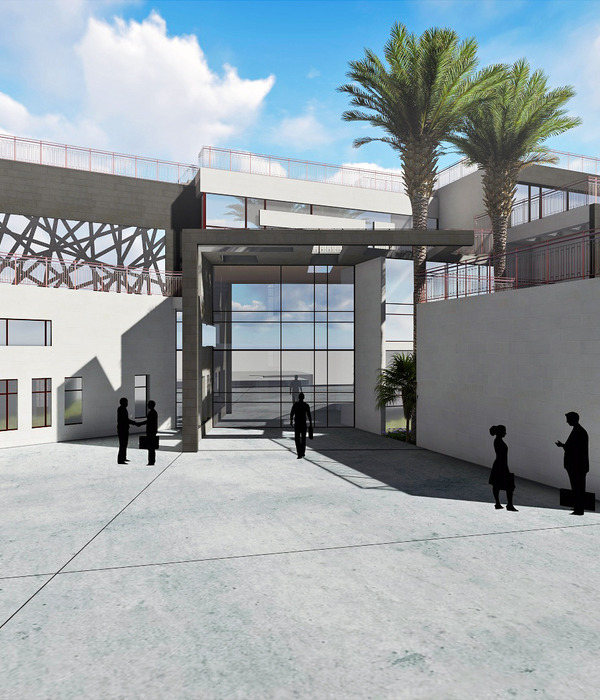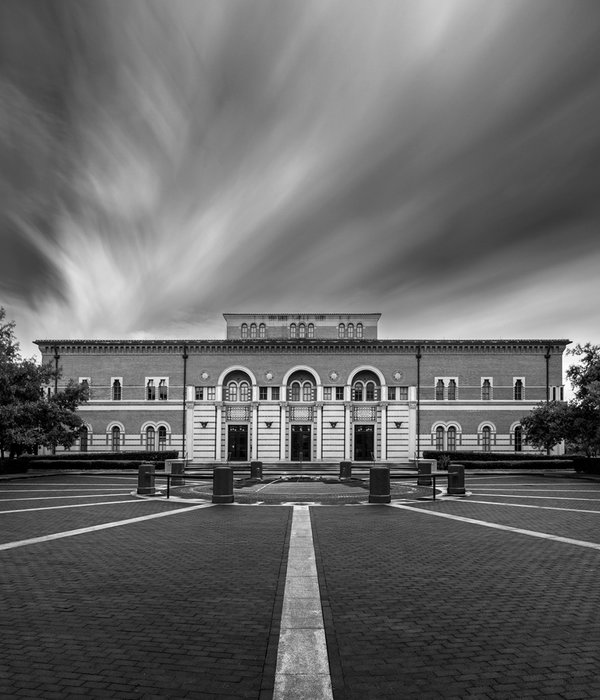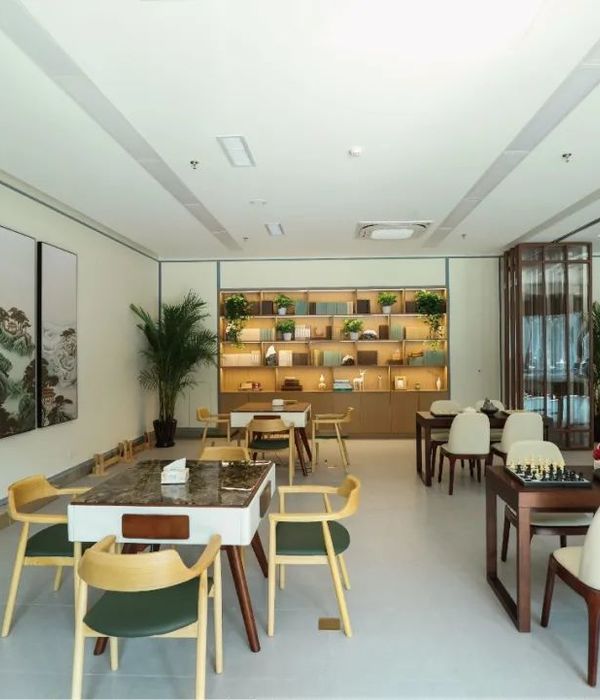Location:1033 West Roosevelt Way, Tempe, AZ 85281, USA; | ;View Map
Project Year:2021
Category:Offices;Showrooms
DoorDash is one of the most dynamic design projects in the valley. DoorDash is a delivery logistics technology company that has revolutionized the concept of connecting people with the best food in their cities. DoorDash will lease the entire 346,000-SF building and the project will be designed, built and occupied in phases. Phase I is the 6th and 7th floors totaling 79,800SF, Phase II is 117,700SF and the balance is Phase III.
The main objective was to design a dynamic new office that supports the organizational needs of their workforce and represents their brand and culture. The Grand2 provided the ideal location with access to local talent and roof top patio that provides breathtaking views of the Phoenix skyline. The space is broken into sales and support floors with common amenities throughout. The primary functional spaces include reception on the first floor, a variety of collaboration and meeting spaces, open office, a technology bar, an all-hands room, training rooms and two large break rooms that support catered food. All floors incorporate benching workstations for employees while enclosed meeting rooms are located internal to the floor to maximize natural daylight.
The design aesthetic reflects DoorDash’s brand and culture with a focus on natural materials such as polished concrete floors in the common areas, exposed concrete columns and wood ceiling details that pay homage to the streets and avenues of the Phoenix neighborhoods where Dashers work tirelessly delivering exceptional food to hungry customers. Portions of the exposed ceilings are viewable throughout the space with floating ceiling clouds to help control acoustics. Unique recessed linear lights are incorporated in the ceiling soffits around the center core of the floors.
Project Description Con’t --These lights transition into hanging pendants as they progress into the open office further reinforcing the DoorDash brand and are symbolic of the illuminated streets of cities and towns where cafes and restaurants work to prepare the next fantastic meal to be sent out to a customer via a DoorDash Dasher.
1. Facade cladding: We did not design the shell N/A
2. Flooring: Atlas Masland with several different styles of interior carpet
3. Interior Doors: VT Industries interior walnut doors
4. Interior Frames: Western Integrated interior aluminum frames
5. Interior lighting: CTC, Lithonia, Fluxwerx, Luxx Box, Pinnacle & Axis Lighting
6. Interior furniture: Herman Miller by Workplace Resource Denver
7. Signage by Airpark Signs
▼项目更多图片
{{item.text_origin}}

