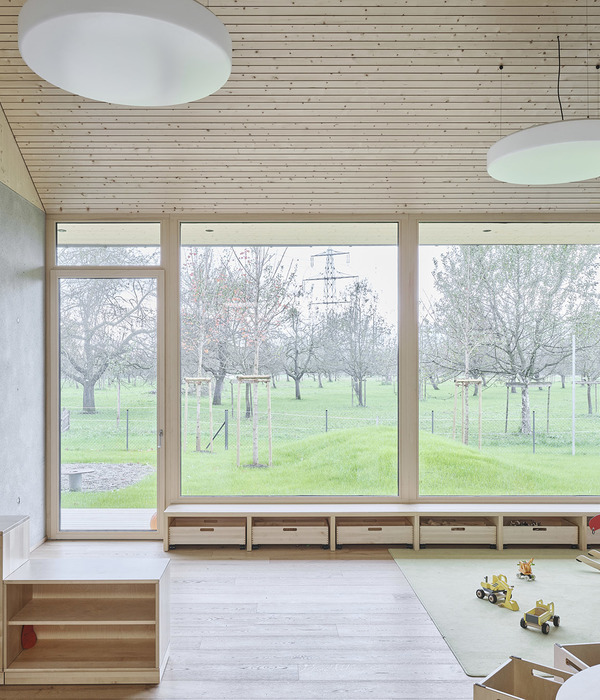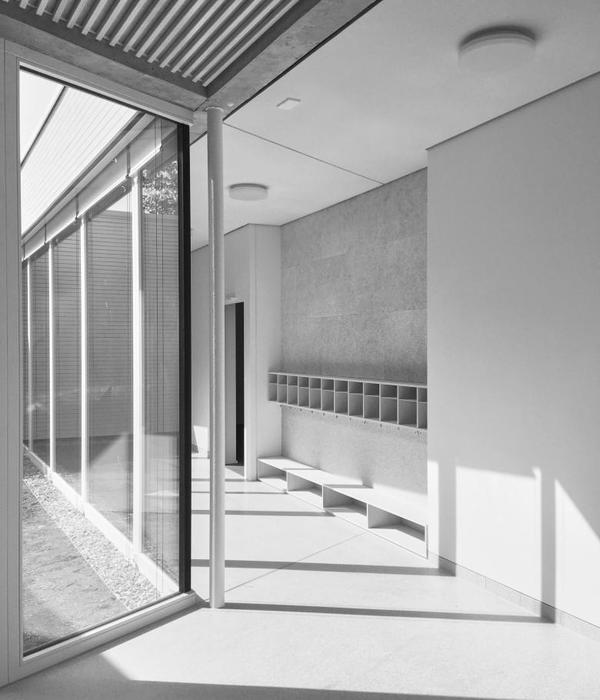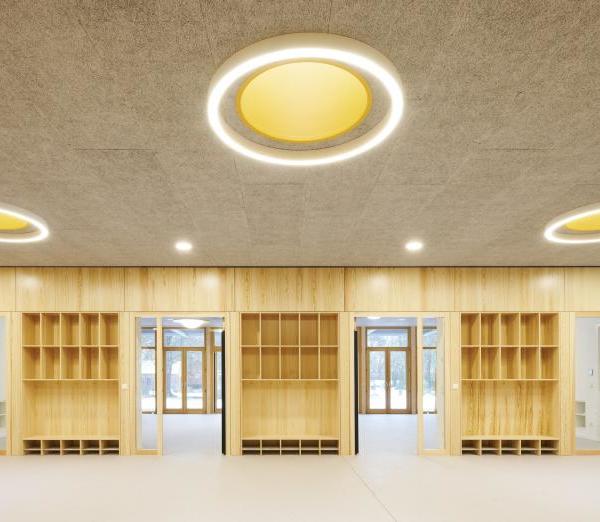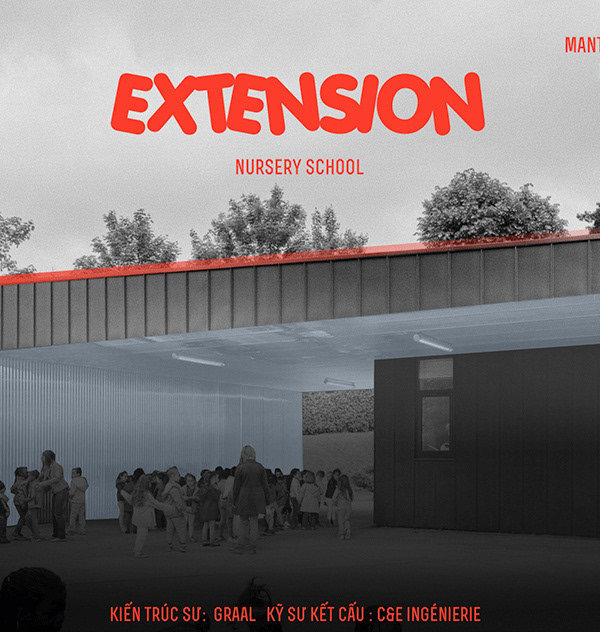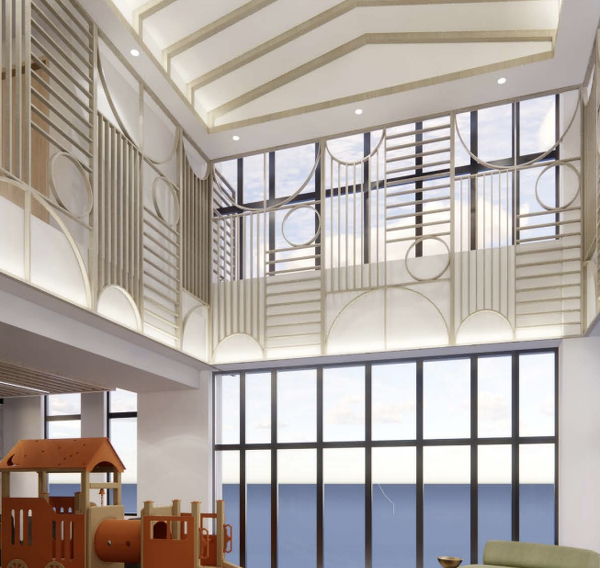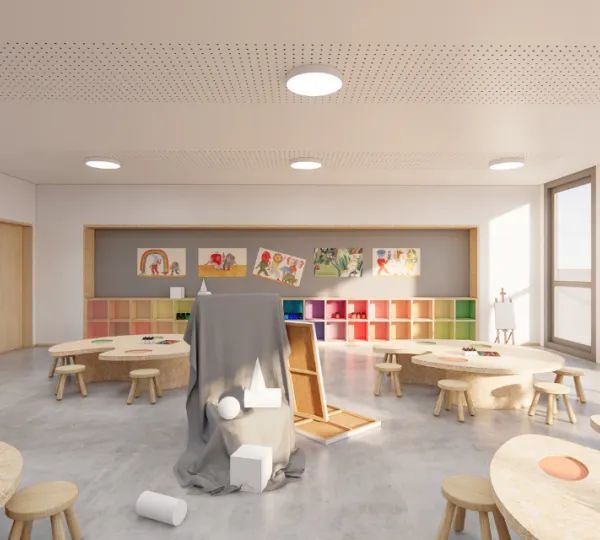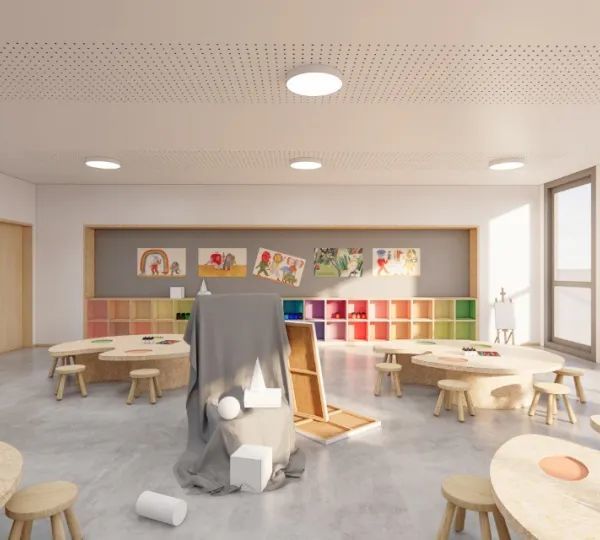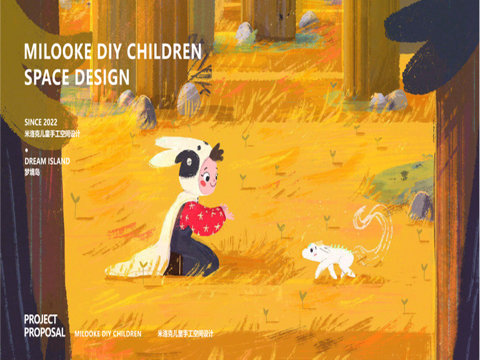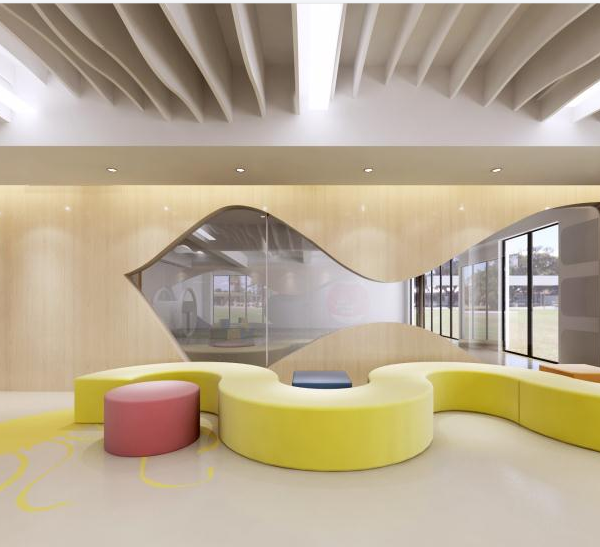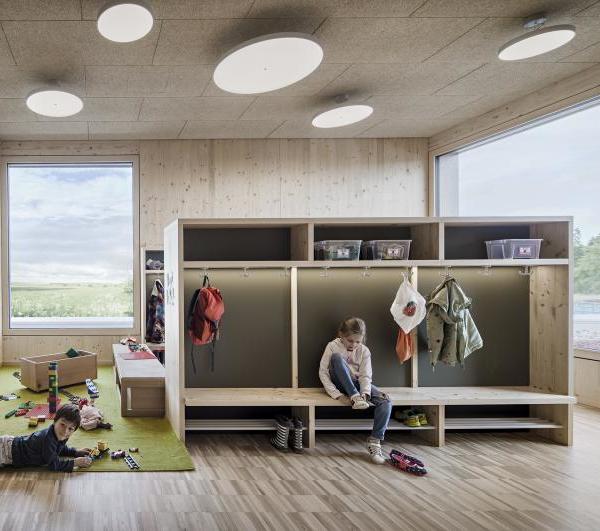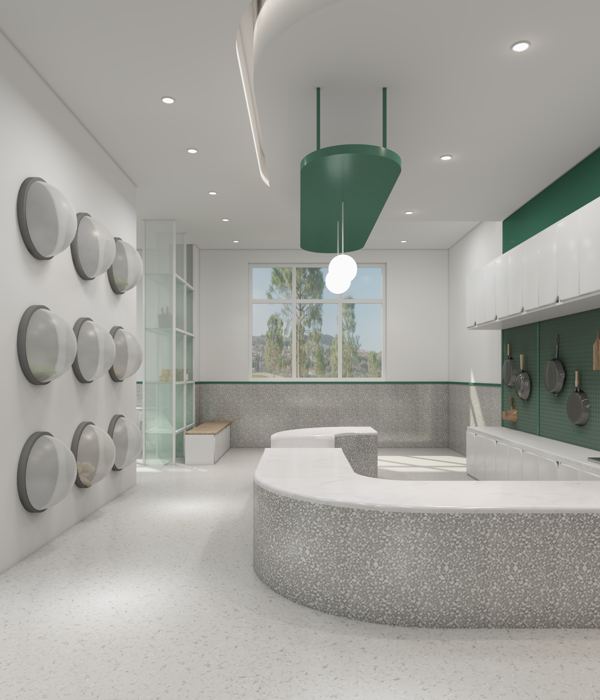贝塔园区是莱顿大学数学与自然科学学院的一个引人注目的新开发项目。 高水平的建筑设计和工程解决方案完美结合,将荷兰最古老的大学带入国际学术研究和教育的前沿。 物理学,生物学,化学,数学,计算机科学和天文学系现在可以近水楼台先得月,大力促进跨学科研究计划并且有效利用特殊的高端设施。 它的大小和大型体育场差不多,新建教学楼的存在将主导莱顿生物科学园的建筑风范,并为未来几年的发展开发定下基调。但是,让人惊叹的不是让这个开发的规模,而是它所达到的高度价值水平。
The Bèta Campus for the University of Leiden Faculty of Mathematics and Natural Sciences is a prestigious development. High level architectural and engineering solutions come together to bring the oldest university in the Netherlands to the international cutting edge of academic research and education. Departments of physics, biology, chemistry, mathematics, computer sciences and astronomy can now profit from close proximity, facilitating interdisciplinary research programs and effective use of exceptional high-end facilities. Equivalent in footprint to a large sports stadium on completion, the physical presence of the new faculty building alone will dominate the Leiden Bio Science Park and set the tone for the years to come. It is not the impressive volume that makes this development stand out though, but rather the performance it delivers.
▼鸟瞰图,aerial view ©Nicole Romijn
这所建筑是开放透明的,同时各个空间又可以紧密联系。它拥有各种实验实验室,研究设施,演讲厅和学习空间。 所有这些功能都围绕着一个中央日光中庭,保证于相邻的园区绿地的视觉连接。 引人注目的共享空间使日光深入建筑物,为各种学习和社交活动营造出宜人的室内气候。 非正式的工作空间和休息区让共享大厅整天都吸引着来访者。我们在具有雕塑感的中央楼梯附近创建了社交热点,确保人们可以在这里最大程度地进行互动。 这就是成功的关键 – 频繁的社会接触是偶然性创新科学的基础。这对于杰出的研究工作至关重要。 人们的互动社会行为才是引导建筑设计的,从而才可以形成一个具有根本价值的研究生态系统。
▼所有功能都围绕着日光中庭分布,all functions are organized around a central day-lit atrium ©Marcel van den Burg
▼内部空间通过明亮透明的大厅与园区相连,the internally positioned experiment classrooms connect with the surrounding campus via the light-filled hall ©Marcel van den Burg
▼教室立面细部,educational space facade ©Marcel van den Burg
▼教学空间通过中庭获得充足的照明,centrally positioned education spaces profit from the abundant daylight filtering deep in to the building ©Marcel van den Burg
▼双层高社交空间带来更加丰富的体验,double-height social spaces enrich the spatial quality and use of the communal backbone ©Marcel van den Burg
▼公共区域为师生提供了灵活的工作和交流空间,central break-out areas function als meeting points and offer flexible workspace for faculty students and staff ©Marcel van den Burg
▼穿孔屏墙起到过滤光线的作用,同时为室内带来轻松惬意的氛围,play of light in the common spaces contributes to the pleasant atmosphere of the communal work and relaxation space ©Marcel van den Burg
▼理论教室位于绿色的盒子内部,theory lecture rooms are concentrated behind a striking green lightbox wall ©Michael van Oosten
▼走廊视角,view from the corridor ©Marcel van den Burg
▼科研部门的公共区域,shared space of the research institution ©Marcel van den Burg
设计任务要求在响应更大的规划范围,设计一个具有独特特征的建筑。 这个一举获胜的总体规划在适当规模上积极回应了城市规划的要求。 同时,这个总体设计也允许体积和结构的突变,而不会损害基本的架构值。面向场地东侧的市政体育设施,建筑设计虽然定义了一个正式的园区边界。而面向西部,该建筑面向园区绿色打开自己,和周围建筑建立上了非正式的融洽关系。
▼设计思路,design concept ©InboJHK
The design brief called for a singular architectural identity on the larger urban scale. Our competition-winning masterplan for the faculty responds to the urban planning requirements with an appropriate level of scale. Simultaneously, it allows for mutations in volume and structure without compromising the fundamental architectural values. The building design defines a formal campus perimeter facing the municipal sports facilities on the east side of the plot. Facing west, the building opens up to create an informal rapport with the campus green and surrounding buildings.
▼建筑敞开于园区的绿地,the building opens up to create an informal rapport with the campus green ©Michael van Oosten
建筑的梳状布局清晰说明了不同的功能空间 – 教育空间,研究区域,高规格研究设施以及通用实验室工作区。 我们通过切割纵向基地轮廓,最大化利用立面长度,以创建日照工作区。 由此产生的庭院提供各种外部空间,并促进与周围环境的视觉和功能关系。
The comb-like layout of the building reflects the building program – a mix of educational spaces, study areas, high-spec research facilities and generic laboratory workspaces. We maximized the available facade length to create day-lit workspaces by cutting incisions deep into the plot contours. The resulting courtyards provide a variety of exterior spaces and facilitate visual and functional relations with the immediate surroundings.
▼梳状布局清晰地标示出功能空间的位置,the comb-like layout of the building reflects the building program ©Luuk Kramer
建筑风格特色是层次丰富的,反映了基本自然科学对我们的启发。 幕墙的结构和分布是理智的,并可以为幕墙后的实验室和办公空间提供了最佳的安排灵活性,更多的设计关注是在打造独特的建筑特征上。 我们将重复的严密网格进行了很多次的转型变异,最终在整个建筑立面的上创建了叠加的波长运动效果。 这种科学性现象的抽象表现是微妙但有效的,机智地将高规格的技术性建筑立面变得富有生机和动态。
▼立面设计示意,facade design concept ©InboJHK
The architectural identity is layered, reflecting our inspiration from the fundamentals of natural science. While the underlying facade layout is rational and offers optimal internal flexibility for both laboratories and office spaces, careful attention has been paid to a fitting expression of the user in creating a unique architectural identity. We applied multiple layers of transformation to the repetitive rational grid, creating superimposed wavelength patterns across the span of the facade. This abstract rendition of scientific phenomenon is subtle yet effective, intelligently igniting life into the high-spec technical facade.
▼不同尺寸的玻璃窗展示出叠加的波长运动效果,varying facade openings follow patterns of superimposed wave amplitudes and frequencies ©Luuk Kramer
▼动态的立面,a dynamic expression of facade ©Luuk Kramer
贝塔园区现已更名为Gorlaeus大楼。Gorlaeus是荷兰哲学家和神学家,也是最早的现代原子论家之一。这座建筑在复合可持续性实验室建筑大楼的开发中开辟了新天地。 在第一期的开发后,对已建造部分的BREEAM评估基准测试的结果是非常优秀。直到现在还没有其它项目超过这个已经成为同领域的模范式建筑。 这个项目的复合性的设计开发达到了高效的能源利用和卓越的所有权价值。
The Bèta Campus has now been renamed Gorlaeus Building. Gorlaeus was a Dutch philosopher and theologian, and one of the first modern atomists. The Gorlaeus Building broke new ground in the development of integrally sustainable laboratory buildings. A bespoke BREEAM-NL assessment of the first phase development delivered the benchmark result Very Good, which to this day serves as exemplary performance in its field. Integral design development has delivered high energy efficiency and exceptional value of ownership.
▼研究实验室,research laboratory ©Marcel van den Burg
▼教学实验室,practical education laboratory ©Marcel van den Burg
▼中庭细部,atrium detailed view ©Marcel van den Burg
▼庭院,courtyard ©Marcel van den Burg
▼效果图,rendering ©InboJHK
▼平面图,plan ©InboJHK
{{item.text_origin}}

