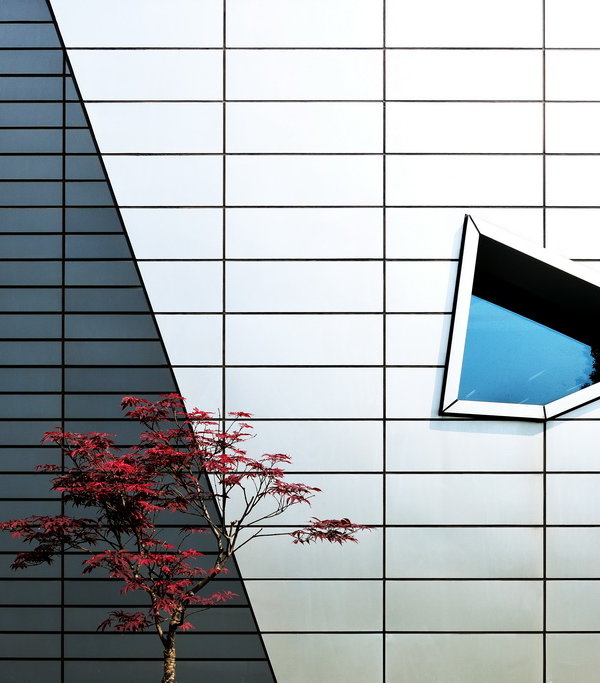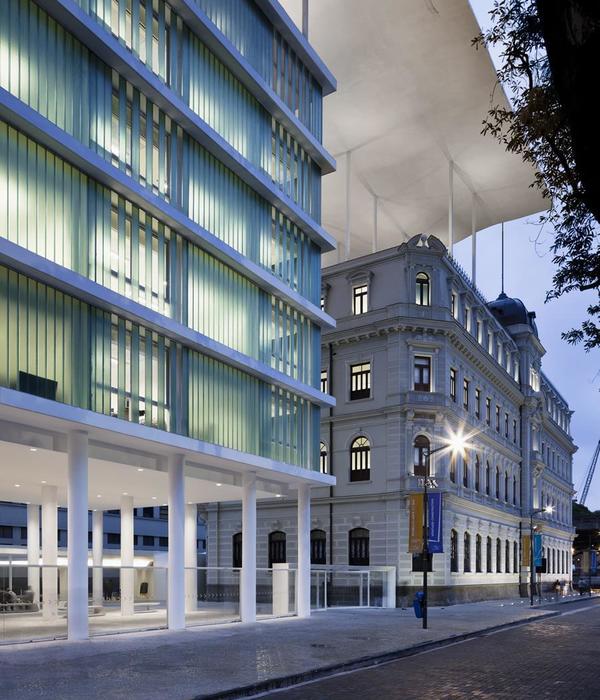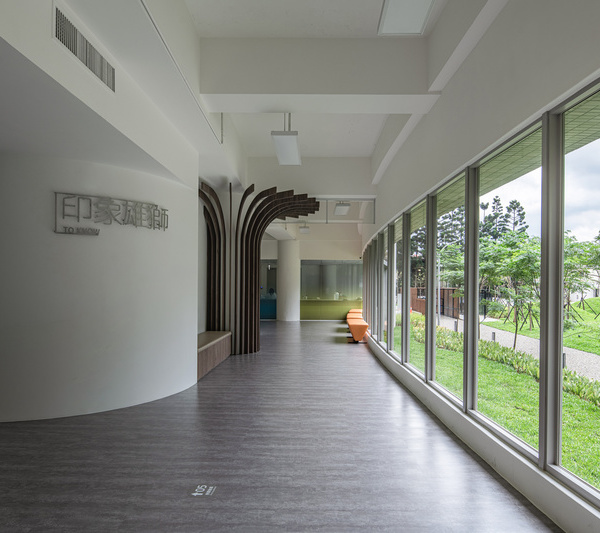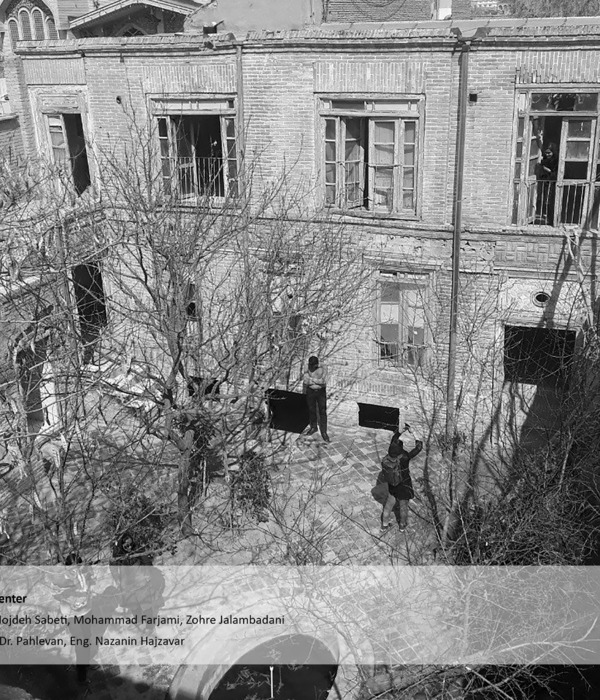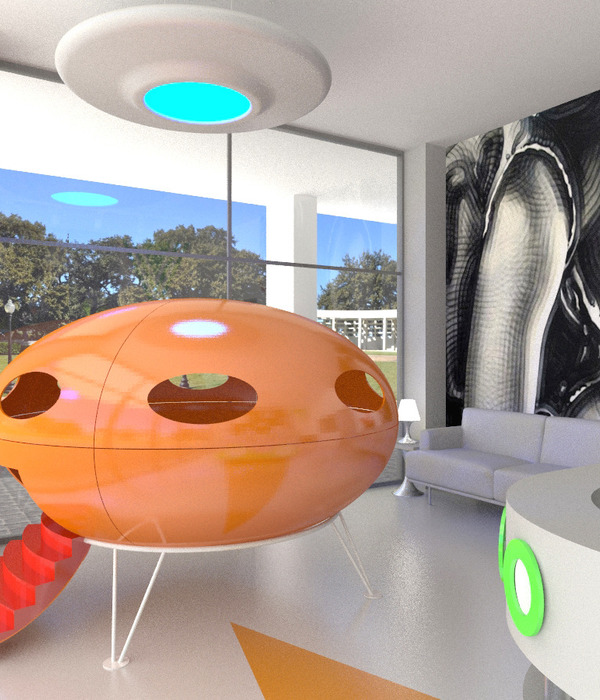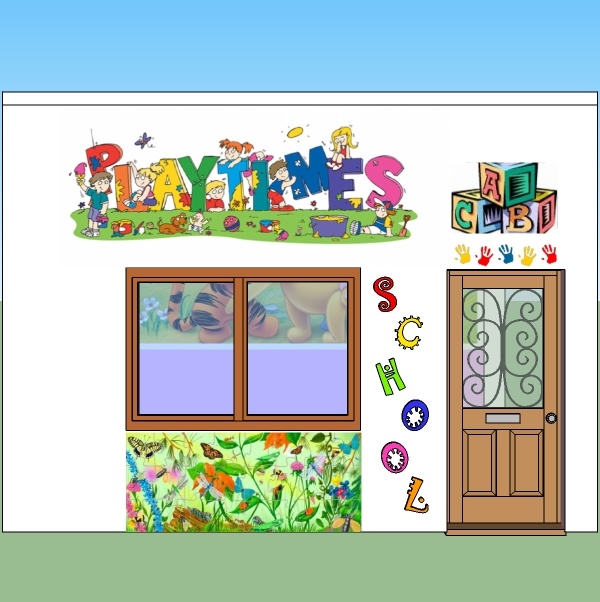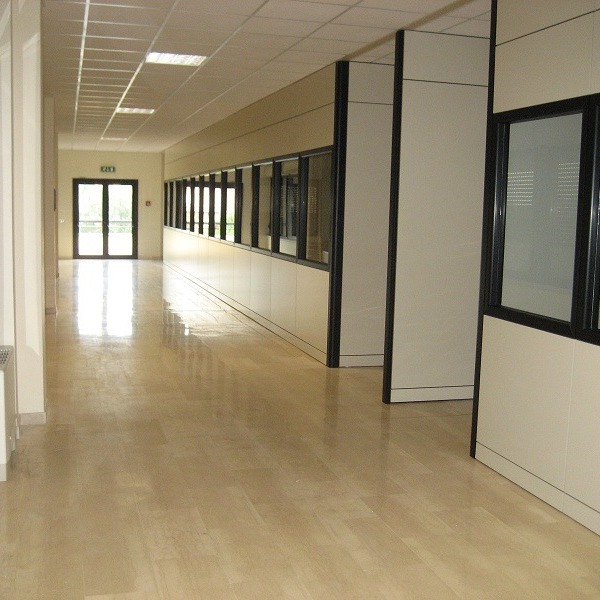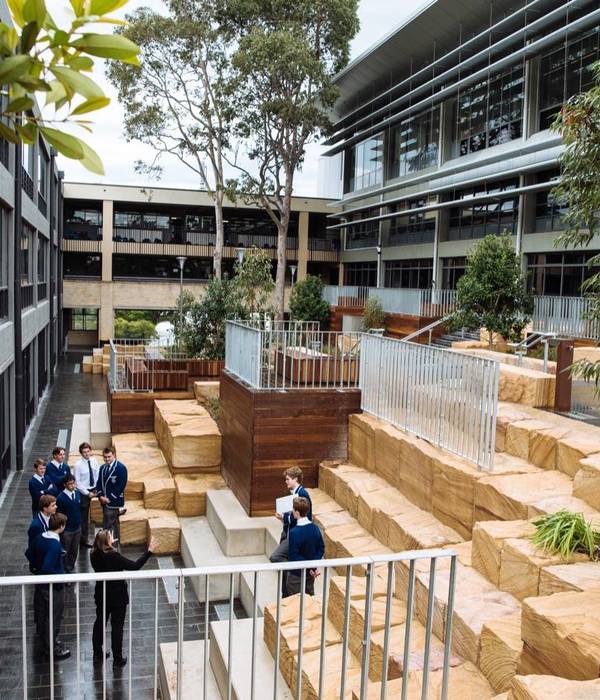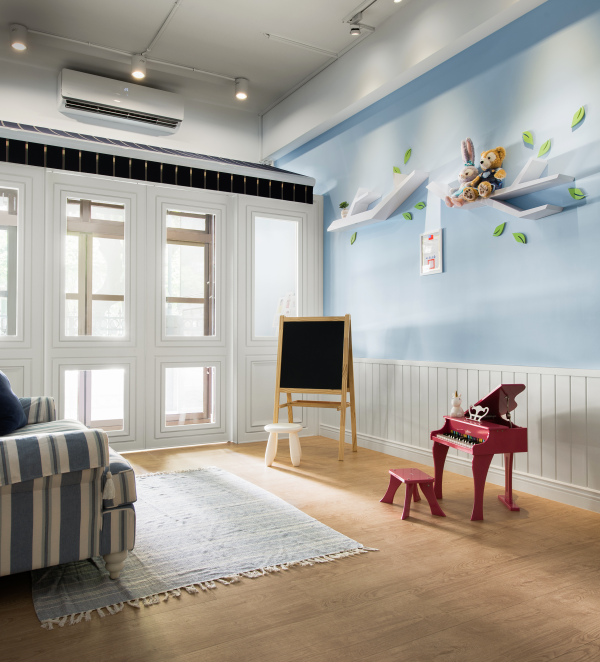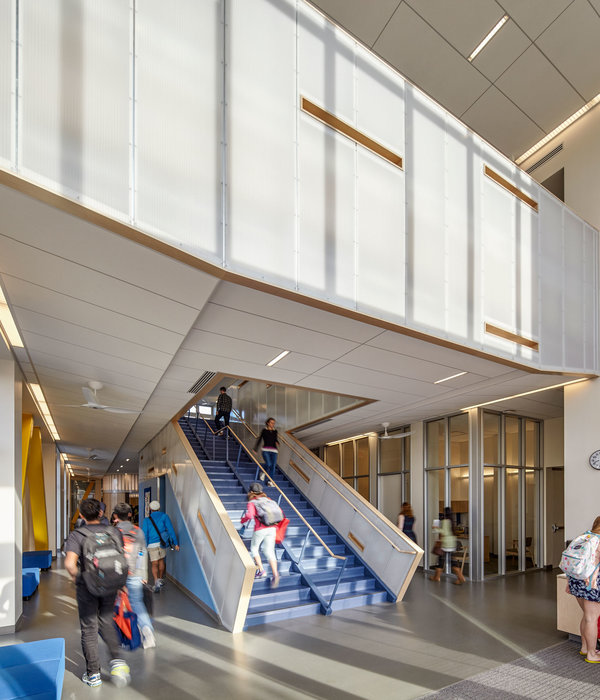这是一所带有儿童看护中心的农场幼儿园,它包含了修养区域和两组托儿所空间。Rheinhof幼儿园的教学理念专注于户外教学,鼓励学生体验附近的农场——这也与该项目的设计思路紧密交织在一起。
The farm kindergarten with childcare centre accommodates the retreat area for the kindergarten as well as two groups of childcare. The pedagogical concept of the Hofkindergarten focuses on the outdoor area and the nearby farm. The design is closely interwoven with this adventurous and beautiful concept.
▼项目概览,Exterior view
项目的布局一方面定义了开阔农田的边界,另一方面也与孩子们平时停留的托儿所空间形成了关联。巨大的屋檐增强了建筑的存在感,并将人的视线引向道路另一侧更高的城市学校综合体。
The project forms the edge of the open farmland on the one hand and relates to the farm where the kindergarten children spend their time. The mighty gable roof creates the presence of the building and leads over to the the much higher urban school complex on the other side of the road.
▼农场环境,Farmland
▼建筑外观,Exterior view
▼檐廊,Veranda
▼望向内部主空间,View to the main room from outside
幼儿园的外观设计有意识地参照了传统的农场建筑,呈现为一个简单的木制结构。显著的三角形侧墙令人很容易联想到这种独特的建筑类型,同时也起到了缩小尺度的作用。
The exterior appearance of the building is consciously oriented on the traditional construction and appearance of the farms as a simple wooden construction. The accentuated gable triangle is a reminiscent of this typology and reduces the scale at the same time.
▼简单的木制结构,The simple wooden construction
▼显著的三角形侧墙,The accentuated gable wall
▼立面细节,Facade detailed view
室内空间的特殊布局由两条走廊和视觉轴线定义。主要房间的朝向与西南部的农业区域保持一致。在小组活动室内,空间与户外区域的关系通过台阶被划分成几个部分。孩子们可以坐在空间内部,也可以坐在窗户边的平台。阶梯状的座位同时也标识出向游戏区域的过渡。
The special arrangement of the interior is consistently structured by two hallway and visual axes. The orientation of the main rooms is consistent in the direction of the agricultural zone in the southwest. In the group rooms, the relation to the outdoor area is staged. Children can sit inside as well as on the terrace by the window. The transition to the playing area is also solved via a seat step.
▼主空间,The main rooms
▼混凝土墙面,Concrete wall
▼游戏区,Playing area
在材料方面,建筑遵循了最高级别的生态标准,并且经过了建筑物理学模拟等一系列密切的协作。混凝土墙体的高度维持在3.15米,能够有效降低整个建筑的能源需求。它们可以在夜间降低温度,并在白天去除房间中多余的热量。木质的表面也有助于改善室内氛围和声学效果。
The materialization of the building, which was manufactured to the highest ecological standards, results from a close collaboration such as a simulation by building physics. The walls, which are concrete down to a horizon of 3. 15m, reduce the energy requirements of the building as a whole. They can cool down overnight and removed excess heat from the room during the day. The wood surfaces contribute significantly to the indoor atmosphere as well as to the acoustics.
▼窗户细节,Window view
▼用餐区,Dining area
▼在材料方面,建筑遵循了最高级别的生态标准,The materialization of the building, which was manufactured to the highest ecological standards
▼工作区域,Working area
▼室内细节,Interior details
精心排列的房间、明亮的光线、质地细腻的拉丝镶木地板与天然的云杉木和喷砂混凝土形成和谐搭配,共同塑造出一个能够调动儿童敏感度和活跃度的生活空间。
The experience of consciously sequenced room sequences, the light and the haptic qualities of the brushed parquet, the raw spruce and the sandblasted concrete should sensitize and animate the children.
▼檐廊夜景,Veranda by night
▼立面夜景,Front view by night
▼立面细节,Close-up view
▼建筑外观夜景,Exterior view by night
▼场地平面图,Site plan
▼首层平面图,Ground floor plan
▼北立面图,Elevation north
▼南立面图,Elevation south
▼东立面图,Elevation east
▼西立面图,Elevation west
▼剖面图1,Section 1
▼剖面图2,Section 2
▼剖面图3,Section 3
▼剖面图4,Section 4
Project Name: Farm Kindergarten Rheinhof
Office Name: MWArchitekten
Office Website:
Social Media Accounts:
Info@MWArch.org
Firm Location: Marktstrasse 48, 6845 Hohenems, Austria
Completion Year: 2022
Gross Built Area (m2/ ft2): 470
Project Location: Hohenems
Program / Use / Building Function: Farm Kindergarten and Childcare
Lead Architects: Lukas Peter Maehr
Lead Architects e-mail:
Maehr@MWArch.org
Photographer and Credits: David Schreyer
Photographer’s Website:
Photographer’s e-mail:
{{item.text_origin}}

