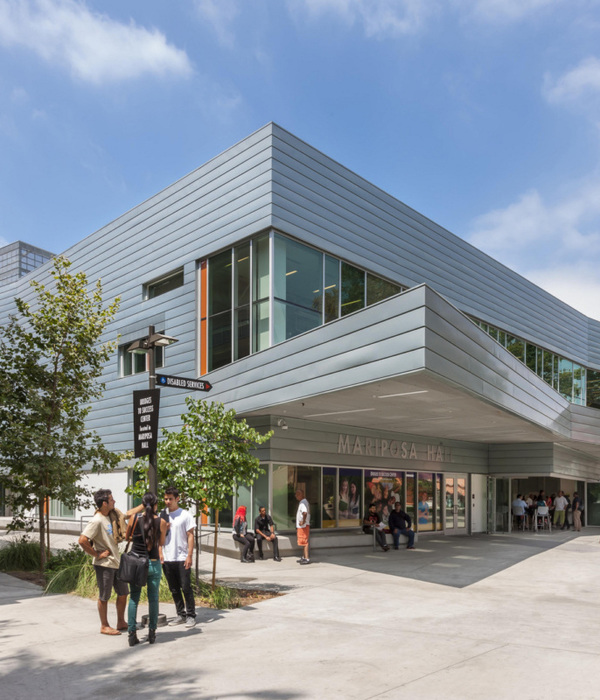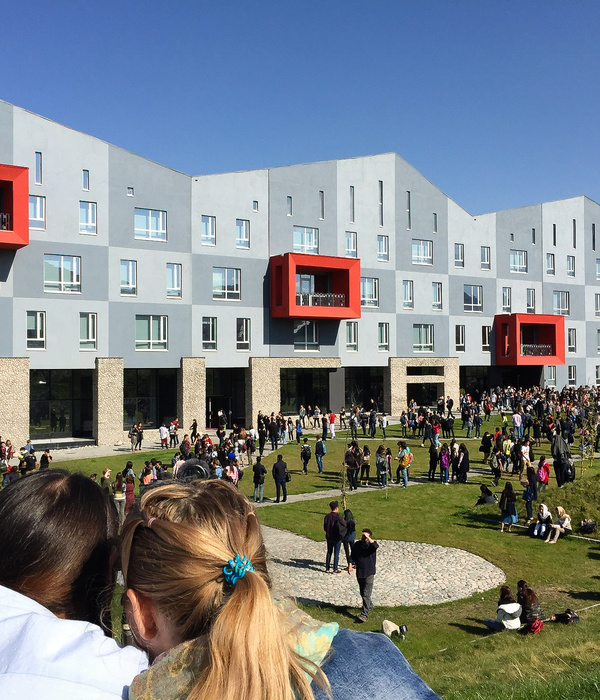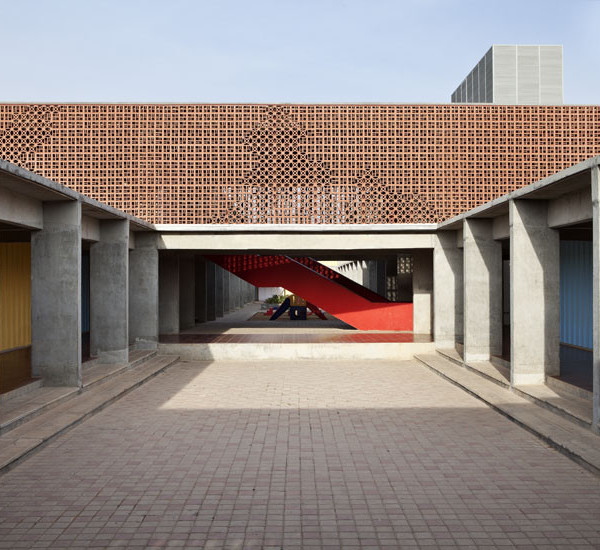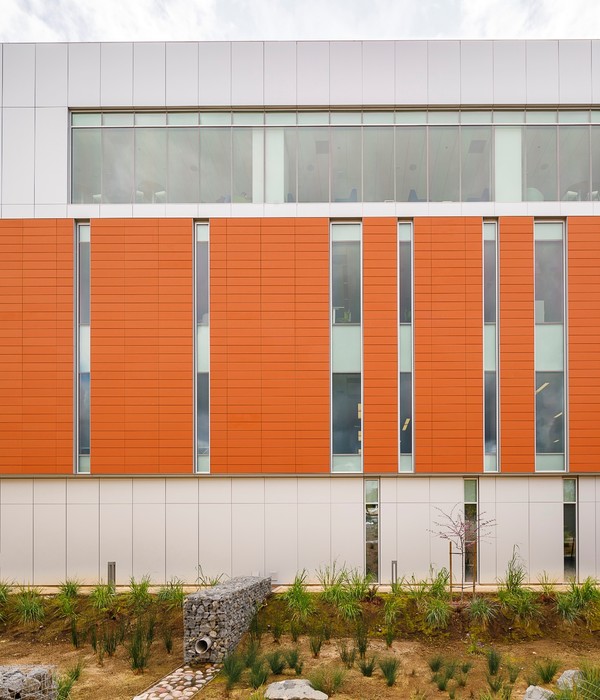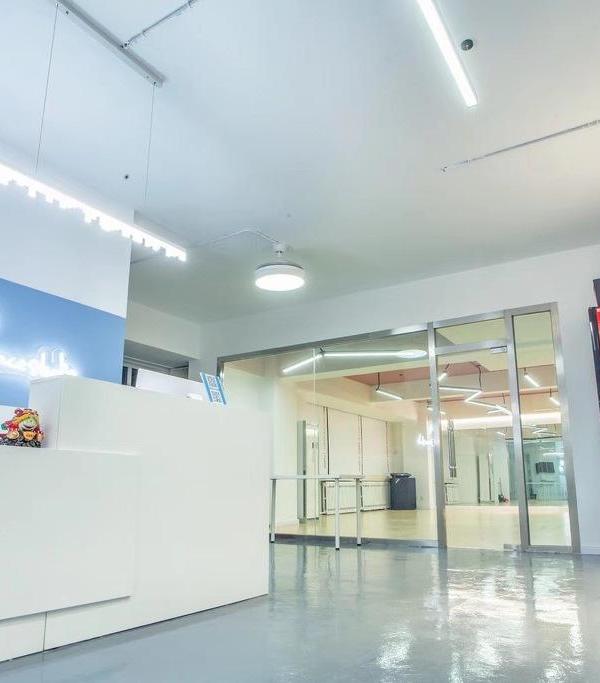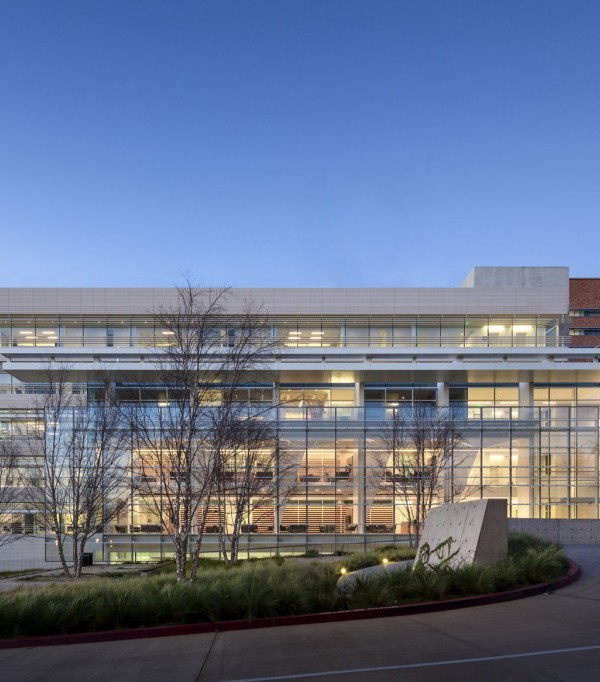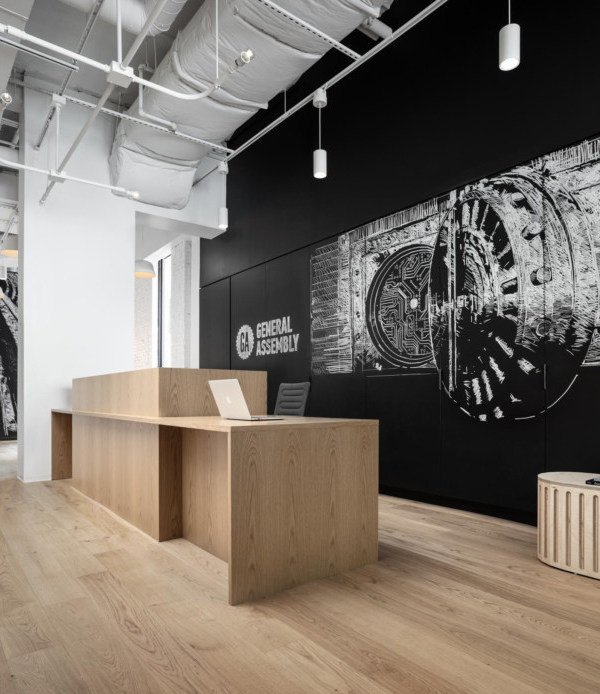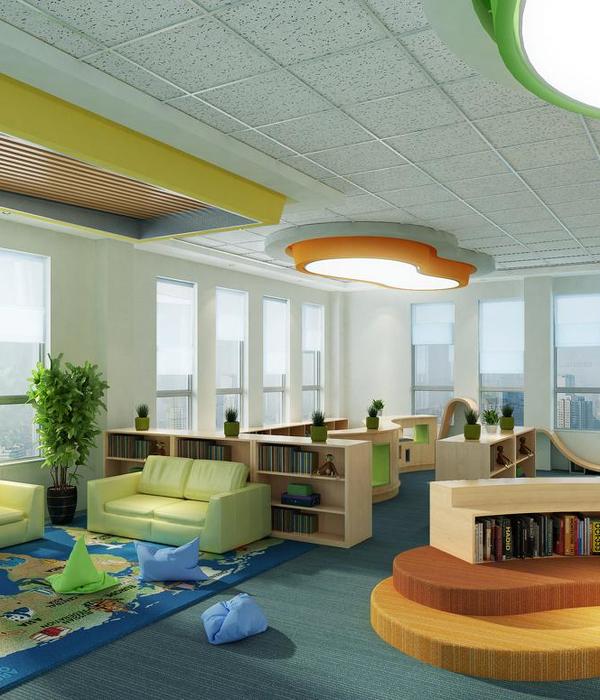Hollandse Nieuwe utilized natural materials and rich colors to create a welcoming environment for professionals to learn their craft at the Alfa College in Hoogeven, Netherlands.
Here, the brief was to realize a context-rich environment in which circularity was included in a future-oriented, revitalized educational environment. The contents of the courses should be shown in action at each teaching location. With these requests from the Alfa College, Hoogeveen, a fully circular design-build and interior team began the design process.
The Alfa College building on the Voltaweg in Hoogeveen, dates back to 1964. Many additions have been added gradually to the school site over the years. This assignment however was able to bring all the separate elements of the school building together with a focus on circular design, construction and considered organization.The total assignment consisted of a number of tasks; to demolish the excess building elements, to create a new main entrance and to realize a context-rich learning environment, all of which should have circularity embedded at a deep level.
The result, is a thorough circular renovation of the existing remaining buildings and an optimization of the use of space for the 1,800 students in care & welfare, business school, technology and ICT, sports and health care. The revitalization of the building ensures a future-proof and modern educational facility where, upon completion, the educational profile is optimally expressed. The school has named the circular project Volta2020, where Alfa-college becomes a new sustainability centre, connecting education and business.
Hollandse Nieuwe were responsible for the design of the ‘Living Lab’, a space conceived of as the heart of the building which brings together all the separate school departments in one area. The Living Lab consists of several pavilions, such as a sustainable hair salon, a nail studio and the ‘Petit Café, where fresh bread made by the students is sold. Here, meeting, learning and inspiration are central and theory is visibly put into practice, as the students gain practical experience. Upon entering the space, the first think to catch the eye in the service desk. Created from elements from the demolition of part of the school during the renovation, the desk stands central, lit by an upcycled wall of LED pendant lamps made by students of the engineering department. The striking stone bar top was sourced from an old school staircase treads and the structure of the bar are a converted balustrade. Many other elements of the Living Lab were developed and produced by students from upcycled materials, such as the tribune and seating blocks, crafted from old wooden gym floor.
Raw materials for the interior were obtained as much as possible from the building-wing that was demolished as part of the renovation. Materials such as exterior cladding, ventilation grids, steps, lighting, interior walls and table tops were saved and formed a material library for new elements. The “new” materials are sustainable and circular, the finishes are free of fossil raw materials and the furniture is constructed in such a way that it can be disassembled at the end of its life. Almost all design and material choices had the objective of “circular construction”, where a circular alternative to standard new materials was chosen.
This has led to a high degree of reuse of materials, new material were always sustainable and much was done to refurbishing existing furniture. Sustainability, reuse of materials and cooperation throughout the process characterize the renovation and the school, with everyone who worked on being extremely proud of the process and the result.
Design: Hollandse Nieuwe Photography: Ewout Huibers
Design: Hollandse Nieuwe
Photography: Ewout Huibers
10 Images | expand images for additional detail
{{item.text_origin}}



