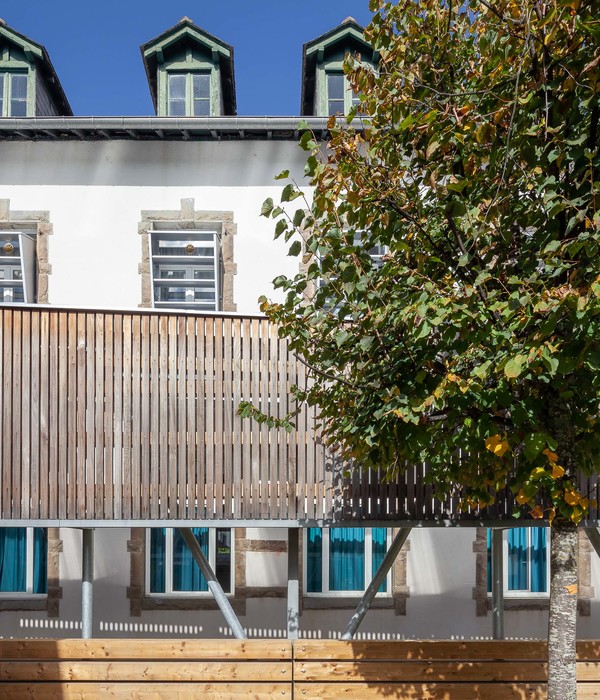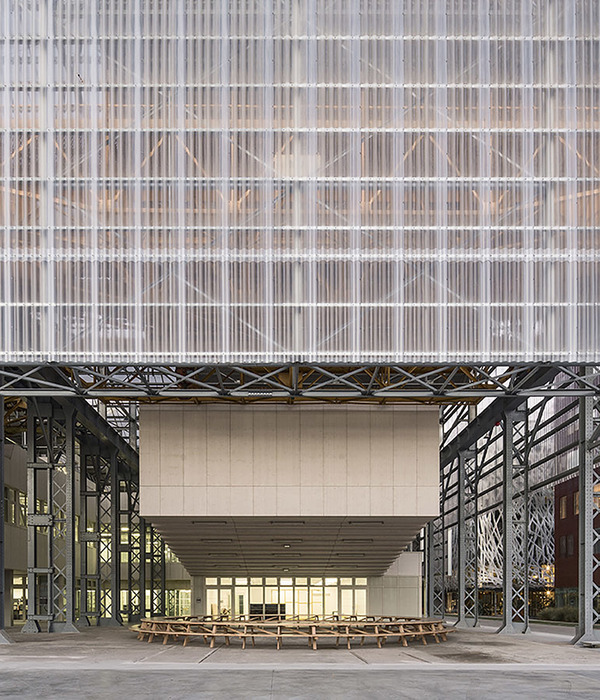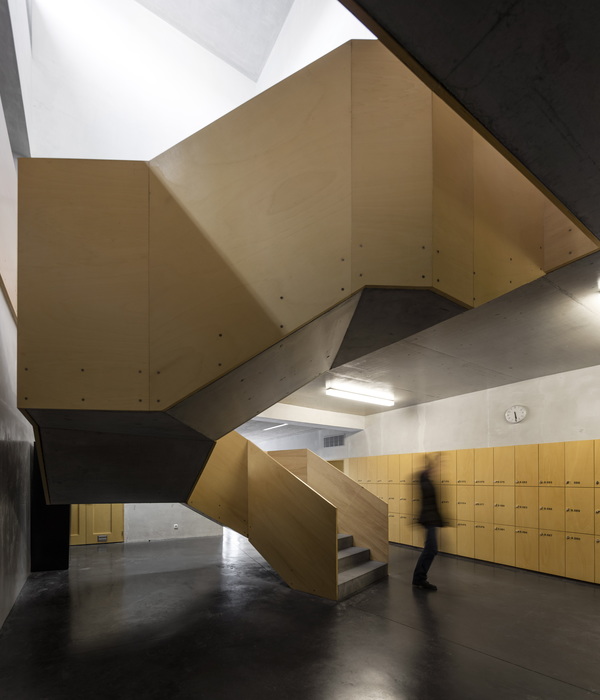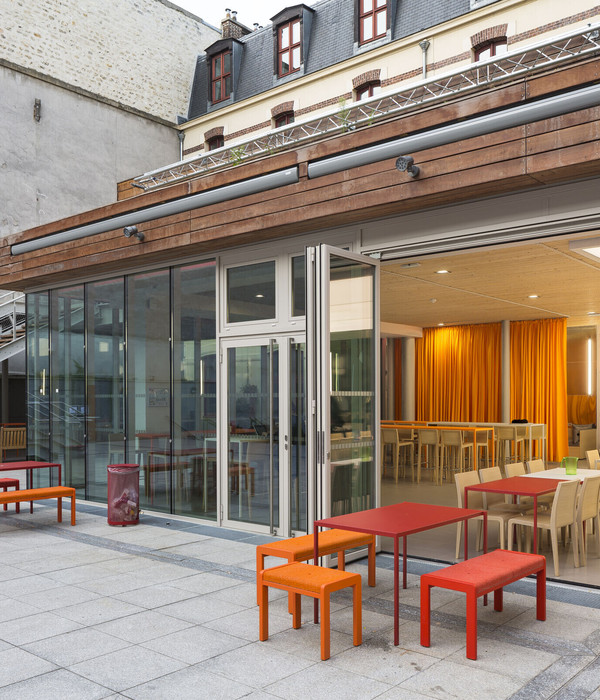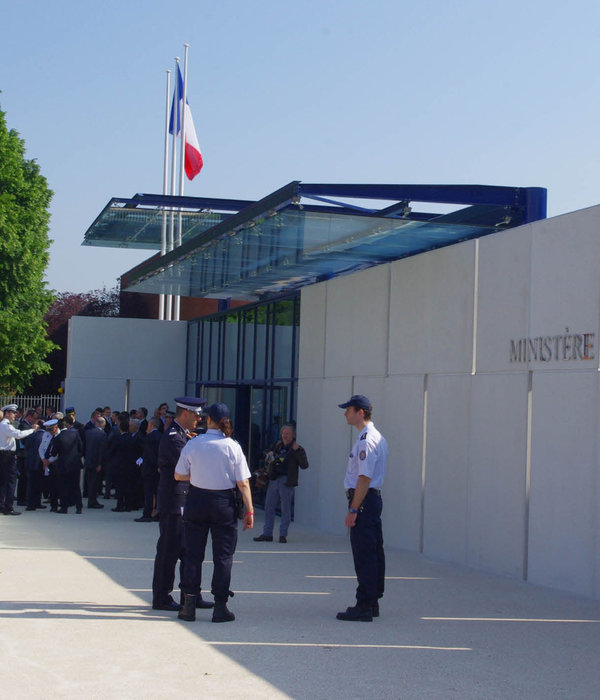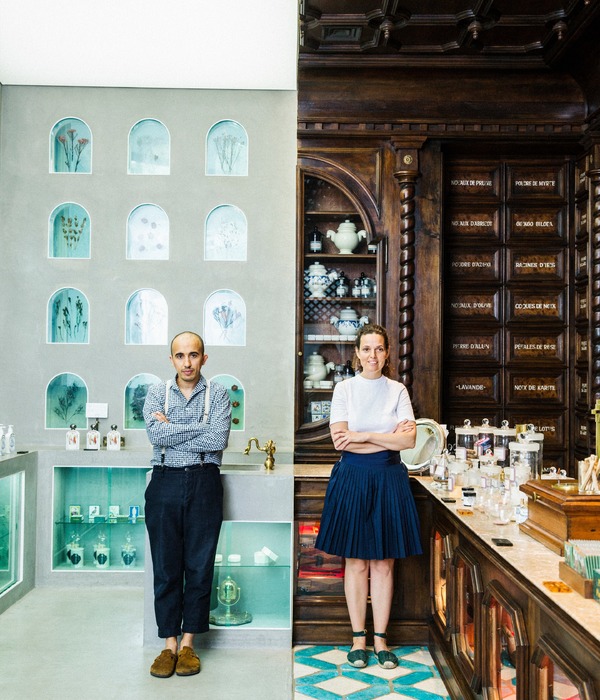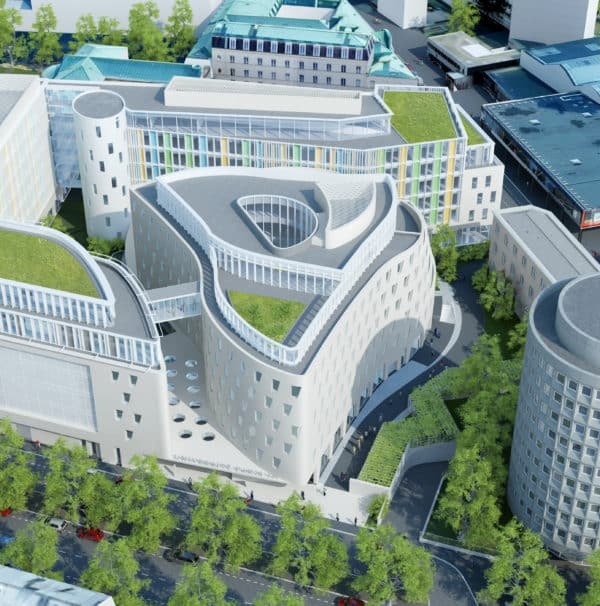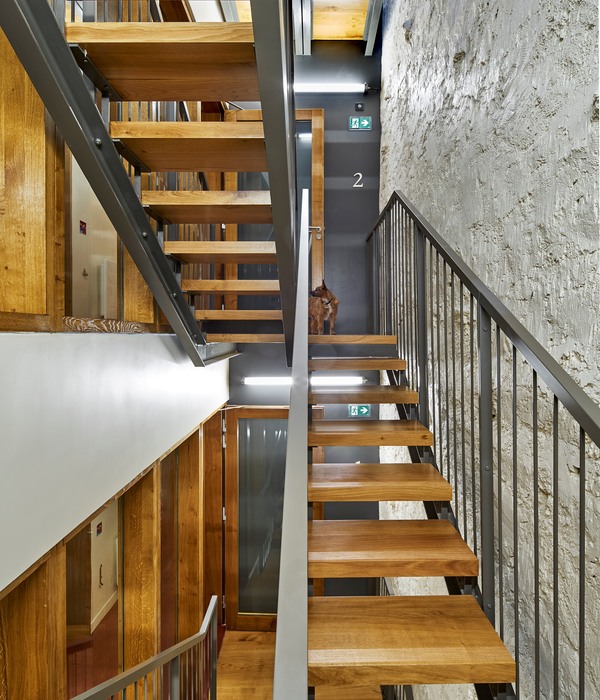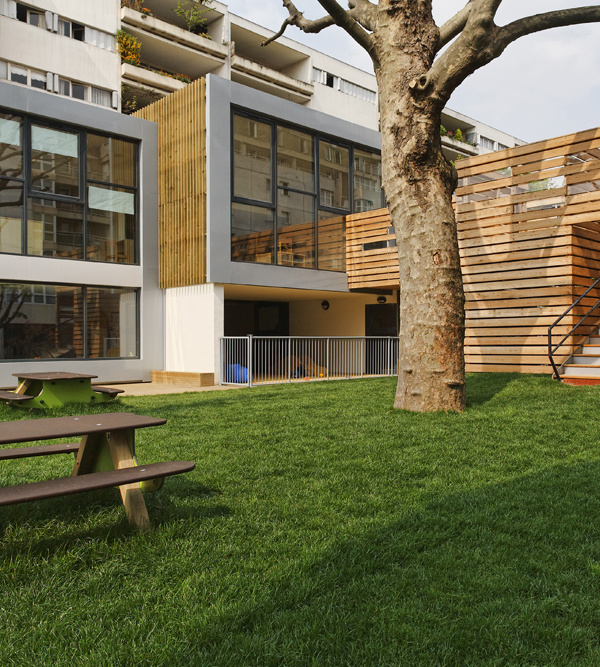OTJ Architects was asked to design and build the new offices for technology school, General Assembly, located in Washington DC.
Immersive and brand driven by design, General Assembly’s newest campus emerges as a hub for a flourishing network of tech innovators.
With 20 campuses worldwide, tech education leader General Assembly transforms thousands of careers each year through an experiential, multi-modal curriculum laser-focused on today’s most in-demand skills.
Poised to expand its flourishing community of professionals and educators to the Washington, D.C. market, General Assembly partnered with OTJ to conceive of an immersive, brand-driven urban campus that would foster the academic growth and success of students pursuing coursework in dynamic fields such as a data science and web development.
The design of General Assembly’s newest campus presented our team with a unique opportunity to amplify our client’s culture and communicate their distinct identity to an increasingly brand-savvy student body. To that end, our team engaged General Assembly in a holistic and collaborative design exercise that would maximize the historic base building’s features while expressing corporate aesthetic standards through the vernacular of the nation’s Capital. Restrained yet eminently contemporary, the design harmonizes a minimalist, Scandinavian-inspired palette, natural white oak finishes, and custom furniture solutions akin to sculptural volumes that echo Washington’s neo-classical architecture. This arresting hub for innovation stands a testament to the visual impact of considered, budget-conscious design gestures and their ability to nurture the creativity of a flourishing network of entrepreneurs.
Lastly, by considering the sequence of the visitor experience from the onset of our design efforts, we identified critical locations where General Assembly’s signature chalk murals – the work of Los Angeles based artist Casey Opstad – could both enhance the space and communicate a D.C. specific brand message with the most impact.
Design: OTJ Architects
Photography: Trent Bell
8 Images | expand for additional detail
{{item.text_origin}}

