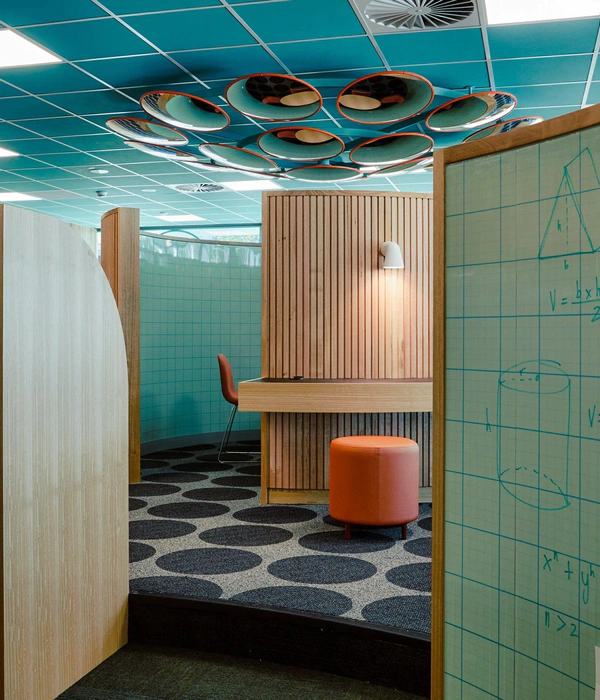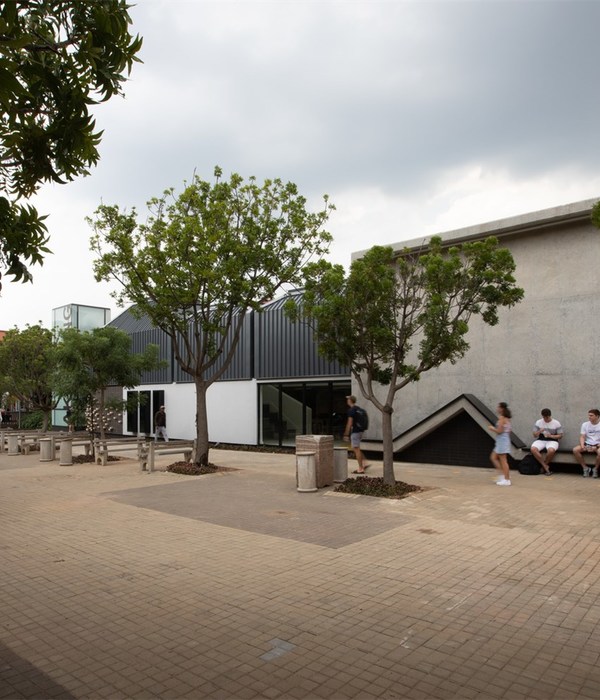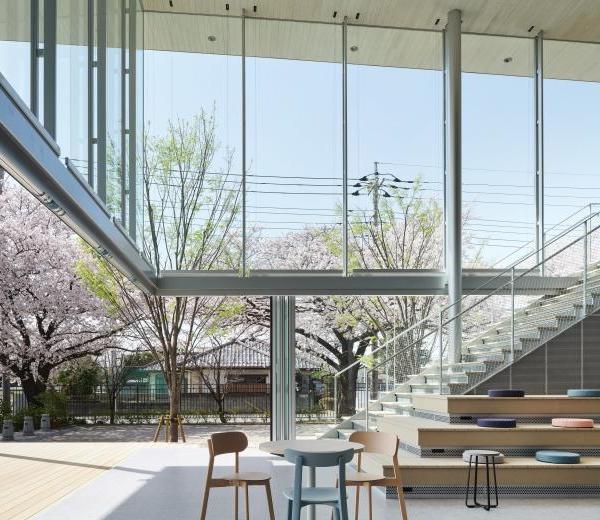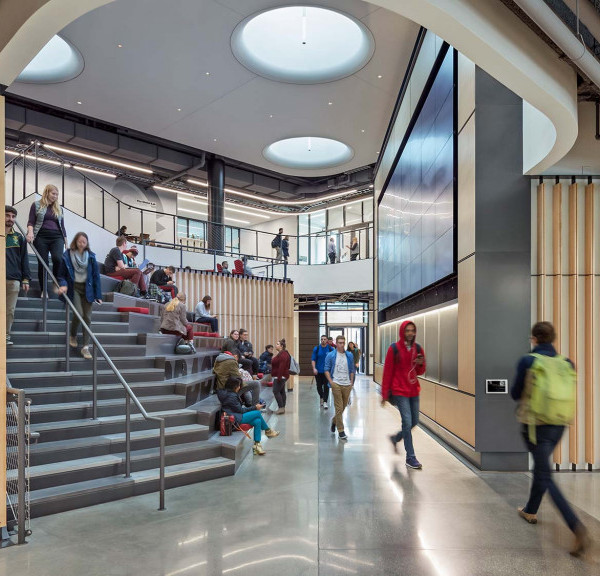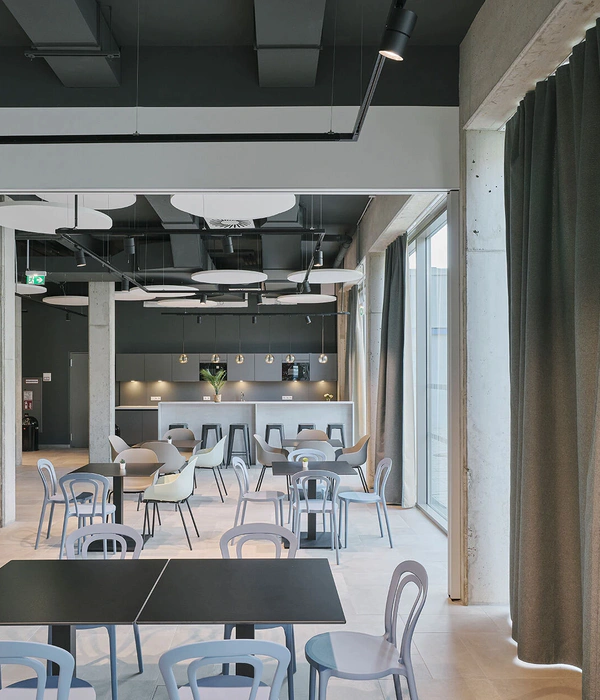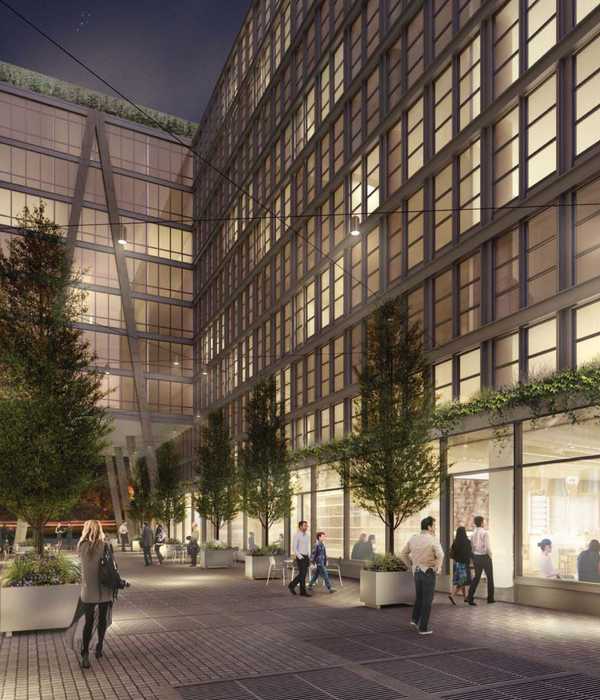This project was for the renovation and expansion of a school originally designed by architect Maria do Carmo Matos. The renovation was part of the governmental program for the renewal of the public secondary schools promoted by Parque Escolar, E.P.E.
The original project, a multi detached modular building school, pioneered a larger governmental program designed during the 60/7o’s decades to respond to the scarce public school network offer. Those were very pragmatic and cost-effective projects to apply in a very large scale in different sites all over the Portuguese territory.
Given the limited size of the land and the school’s great need to increase indoor area – to about twice the existing capacity – it was decided to densify the set by demolishing only the single-storey buildings and creating new two-story ones, maintaining and renovating all other preexisting buildings. This densification and the construction of a large concrete canopy articulating and connecting every building, helped to transform the interstitial space between buildings in a sequence of patios promoting outdoor use and activities.
The preserved buildings contain mainly classrooms. The old gym is now the canteen and cafeteria. New buildings were designed for the library, auditorium, labs, and sports facilities. The new reception and library building was designed facing the street creating a new urban front that didn’t exist.
The most interesting features of the existing buildings were preserved – the stairs, the exotic wood window frames, the entrance doors and the precast concrete grids – updating their performance but preserving their character and authenticity. The architectural language and materials used in the new constructions were inspired by the school’s original project and existing buildings, promoting great unity to the whole.
On existing and new buildings, roofs were redesigned enabling the integration of the large technical areas required nowadays. Each roof has an overhead natural light entrance in the centre of the building serving also as a maintenance access to the machines on top.
Those wooden structure “hats”, crowned with wooden window skylights are waterproofed with a “skin” of large squared asphalt shingles/scales. These very expressive elements, discrete from the ground level, proved themselves essential for the definition of a coherent and unified image of the set and for the control of the views towards the school from the hillsides of Serra de Sintra, where it is located.
{{item.text_origin}}


