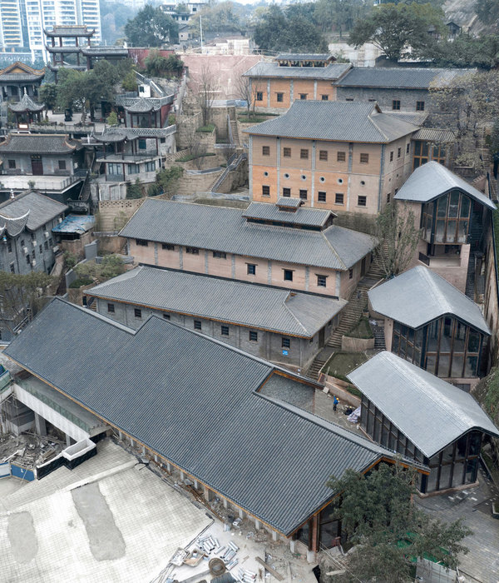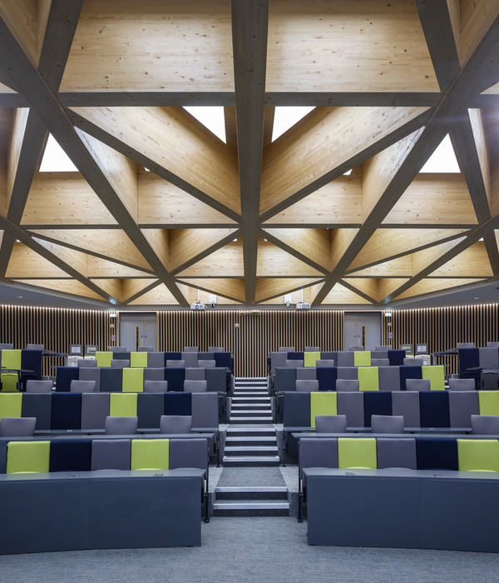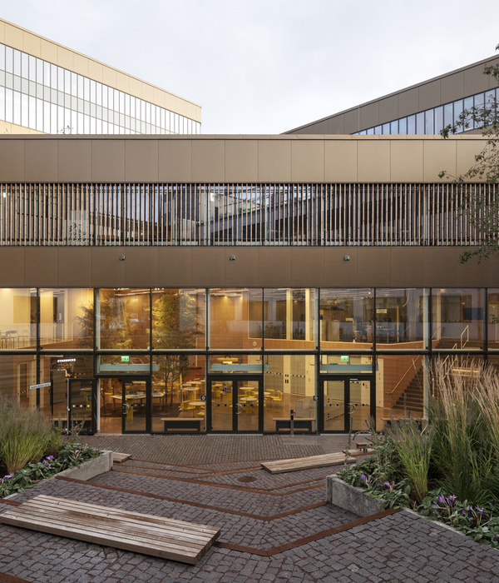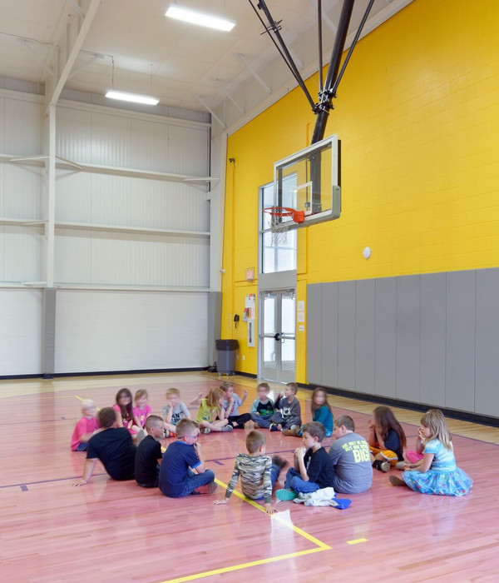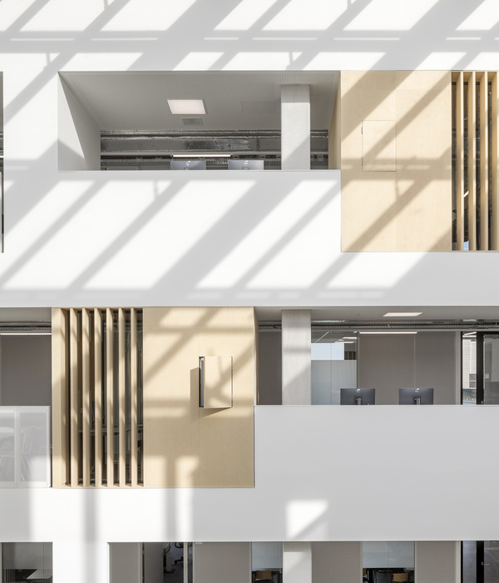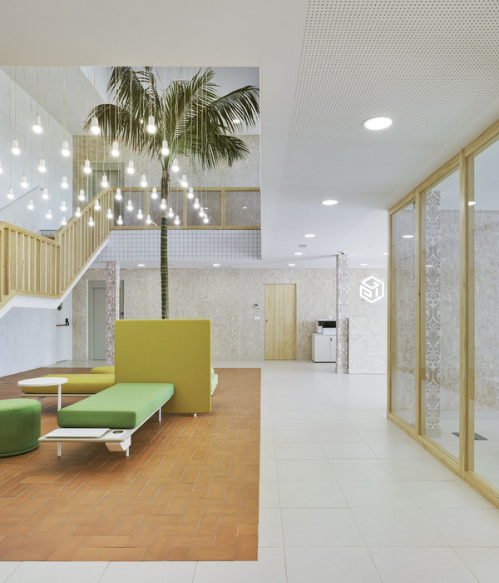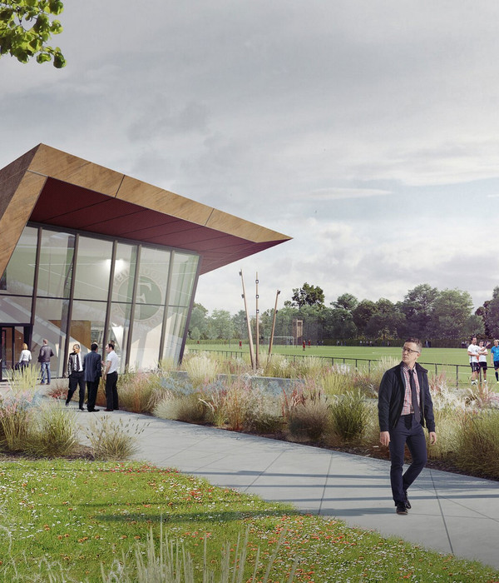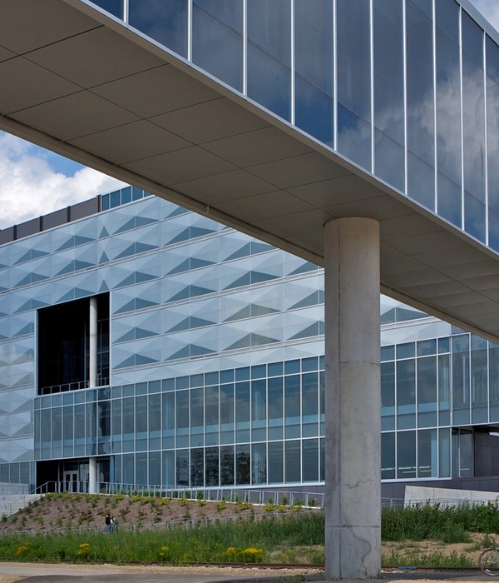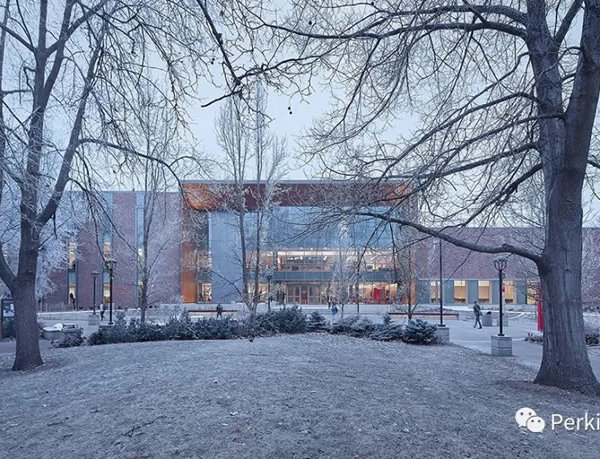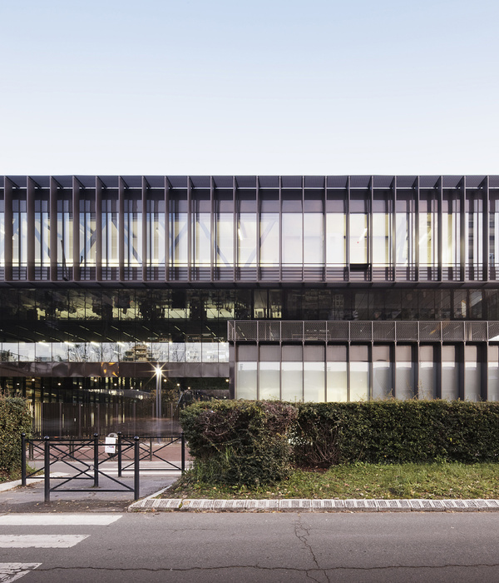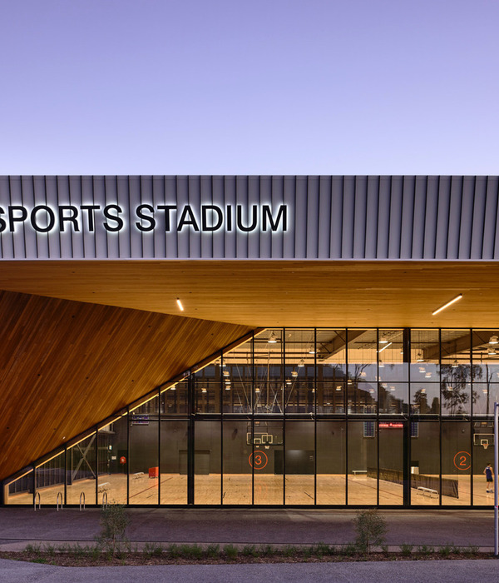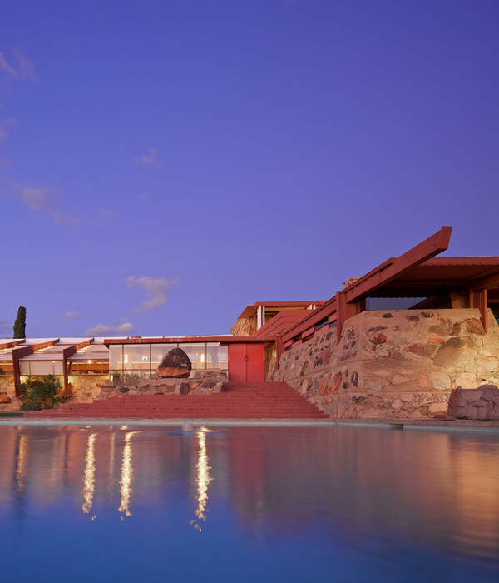东京的“时空之桥”——L’Officine Universelle Buly 分隔式设计

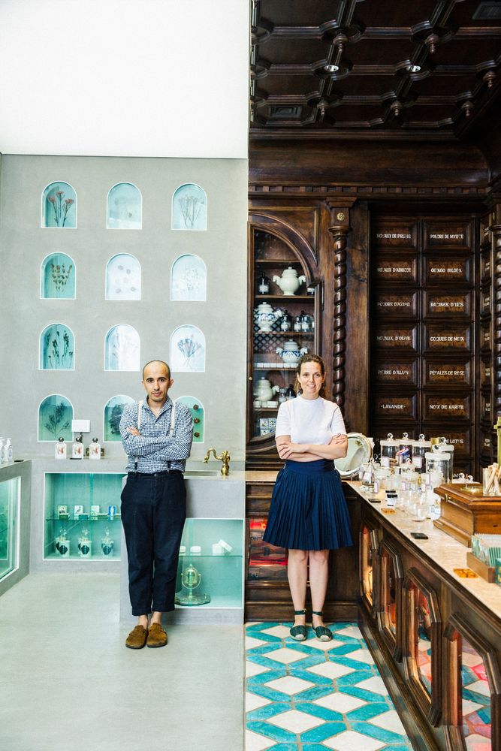
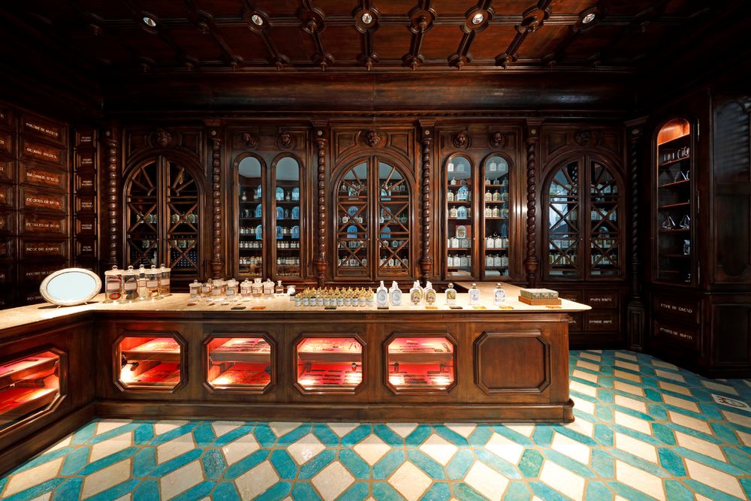
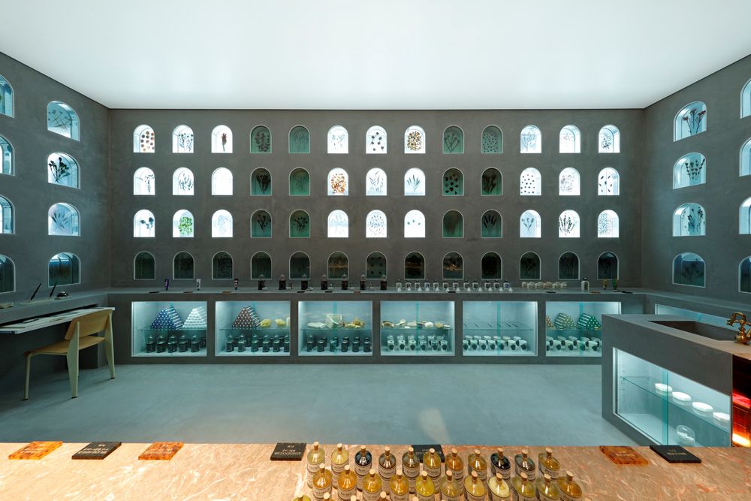
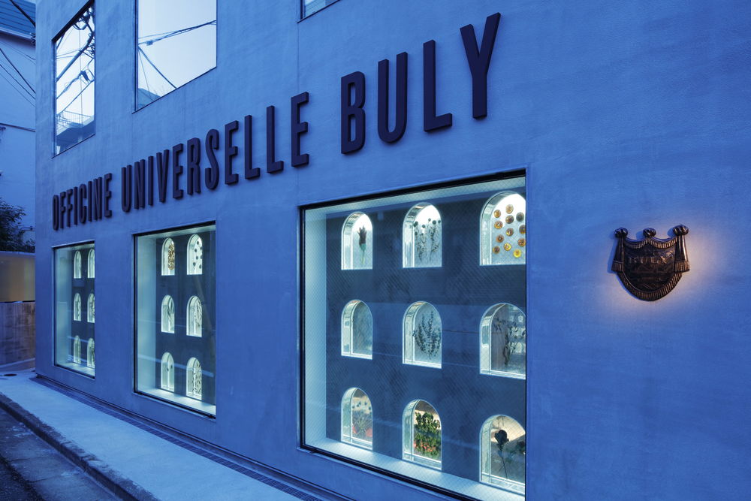
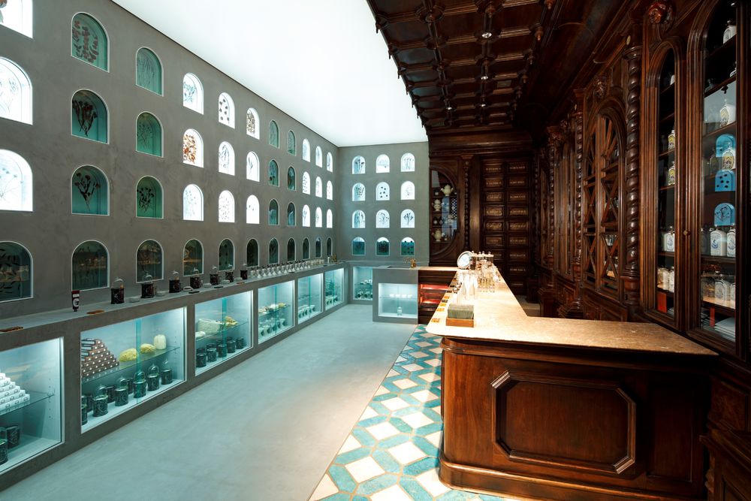
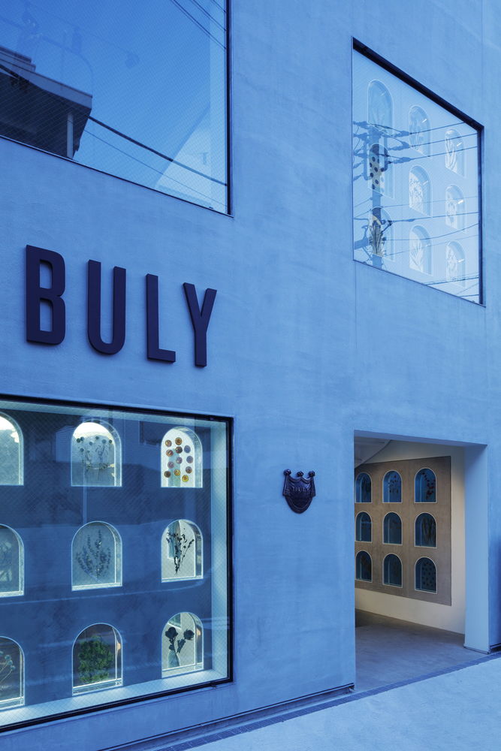
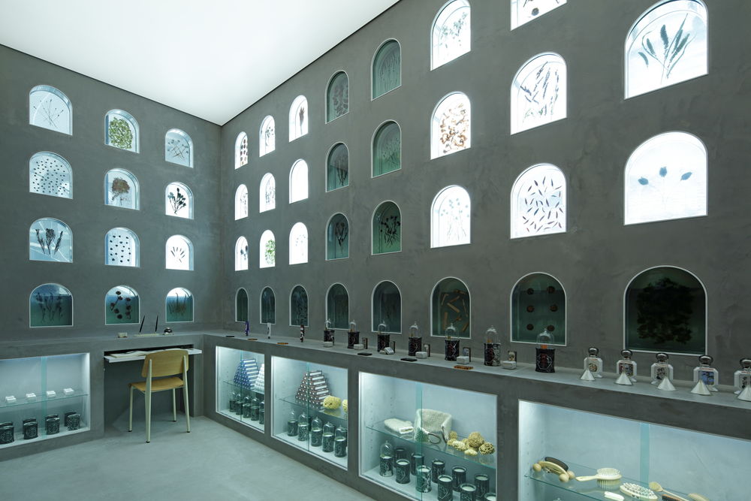
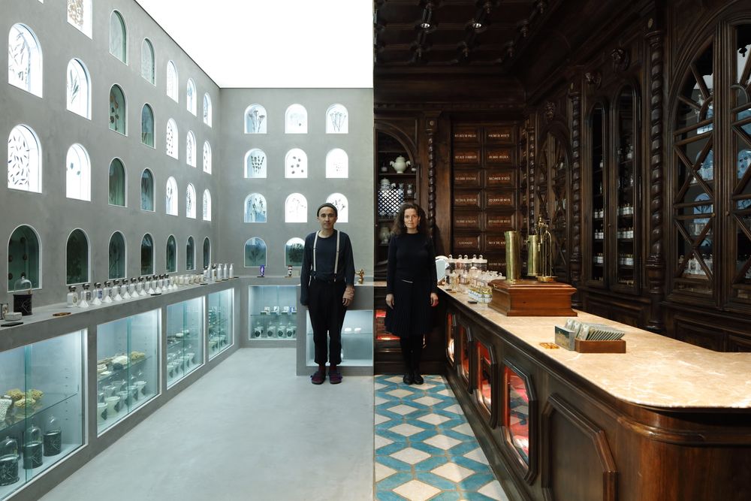
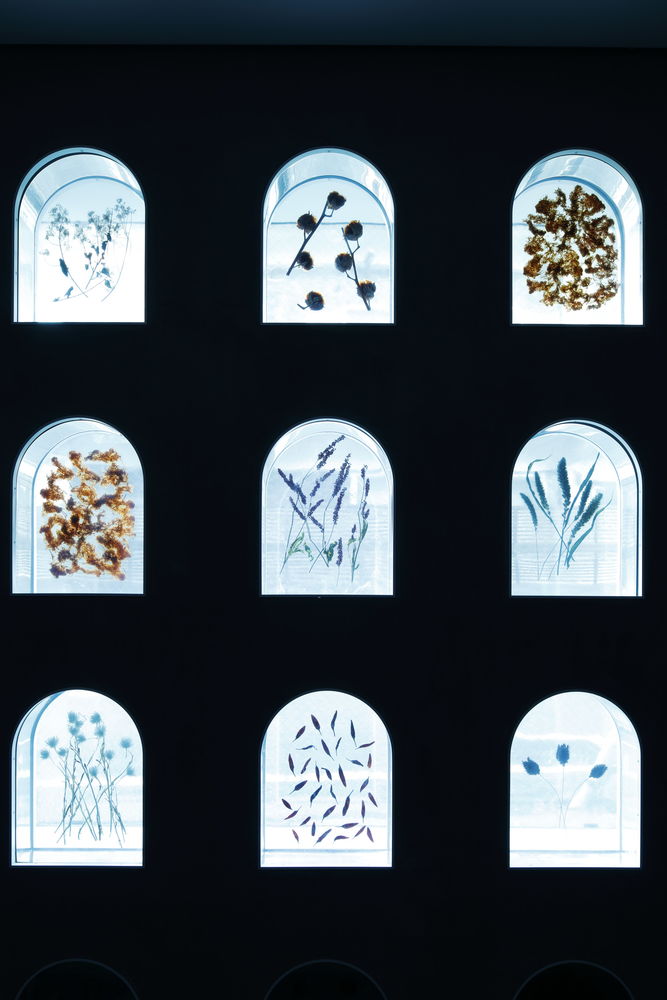
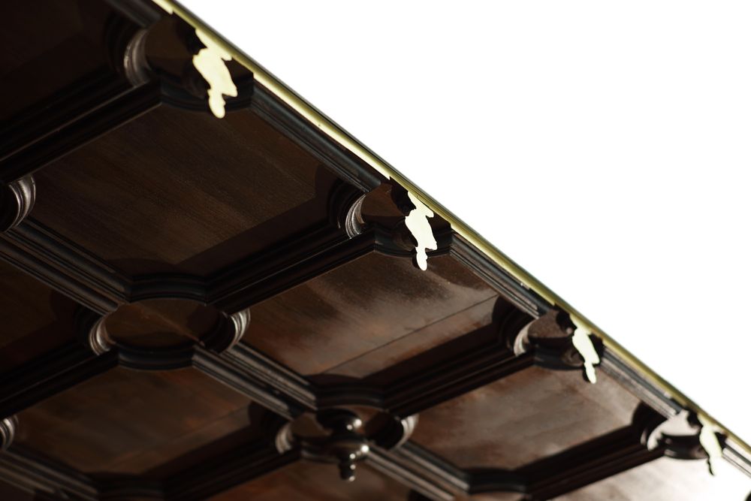
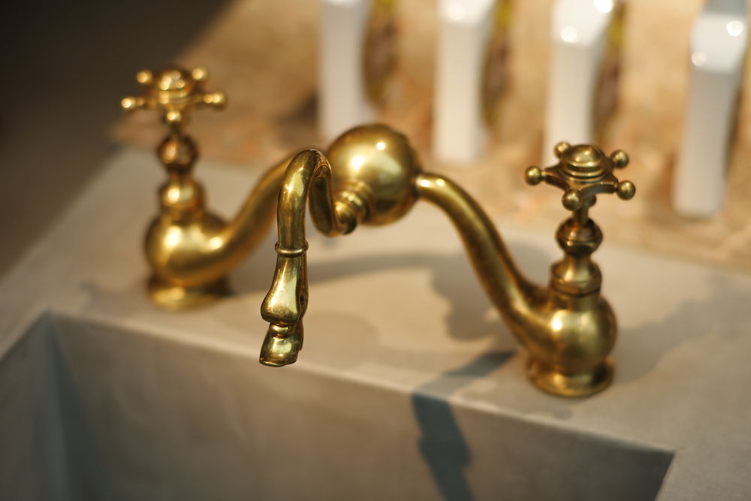
L’Officine Universelle Buly’s shop in Tokyo is an architectural extravagance – a space that embodies the bridges built by L’Officine between eras and cultures. One half of this bisected store is straight out of 19th-century France, bedecked in precious, richly ornamented woodwork. Concealed by the paneling, a trompe l’oeildoor harks back to the subtle pomp of French castles.
L’Officine’s entire team of French craftspeople came to Japan for several weeks for the sole purpose of building this chunk of history in accordance with the best practices of the 19th-century. The store’s other half, like a mirror reflection, was crafted by Japanese artisans. It emanates from the most contemporary aspects of Japan, embodied by its signature material – waxed concrete, which is here shaped with elegance and consummate minimalism.
Located on a mezzanine floor, and illuminated by bluish resin windows in which herbariums have been trapped, the store represents the meeting of two worlds, connected by a thin golden line reminiscent of the ancient art of kintsugi. As in a piece of ceramics whose cracks are sublimated by gold rather than concealed, the true nature of the company is made brightly apparent: a genuinely Universal Officine – both temporally and spatially – which, emboldened by its glorious past, does not shy away from any creation or combination.
This shop is also an aesthetic manifesto, against the contemporary tendency to cover the whole globe with stores that share the same architecture and design. In opposition to the standardization of the world, L’Officine Universelle Buly advocates for a solid mooring in local cultures and respect for local history.
"Prior to my new adventurous launch for Buly in Japan, I confronted lots of tergiversations, which made everything challenging to deliver what I desire. From searching for a right place to communicating with architects and to selecting details… everything was a heavy mission. The more weight the project seemed to carry, the keener I had to be to not get lost in blur. The main goal of the project was to create a space that presents a perfect balance between European and Japanese cultures.
The idea was based on many research and archives that I have collected when traveling around the world. I have always admired and wanted to work with traditional Japanese unique craftsmanship. Tadao Ando’s universal portfolio and his complex yet beautifully simple architecture style, for example, was one of my biggest fascinations. While paying attention to his tribute and focus in architecture, I decided to commit myself into my own creation.
The result was a standout design that emerges an assemble of concrete representing Japanese modern, combined with traditional French soul of Buly emphasized by dark wooden furniture. More than 4 tons of resin was used to assemble all the furniture in half side of the boutique with a special technique mastered by Japanese manufacture. For the other half of the boutique representing French 18th century is decorated with glassed window, wooden cabinets and marble counter which were fabricated by the best French savoir faire artisans. It gives anyone who enters the instant understanding of what I set out to achieve. It is very obvious the first moment you walk in.
The boutique is perfectly divided in half with golden brass line crossing the middle of the boutique indicating two contradicting spaces yet harmonizing critical eras. This united space, witnessing double cultures is the offspring inspired by Japanese technique: a work that consists of merging and embracing value. A technique, largely known to repair broken ceramics with powdered gold. The intense clear blue lights on the modern side are contradicting with the intimacy spots that adorned by the wooden shelves.
Hundreds of hours were spent on this single project, while the original idea was drawn in one stroke of a pen, in 5 minutes. As I mentioned, everything was a mission."


