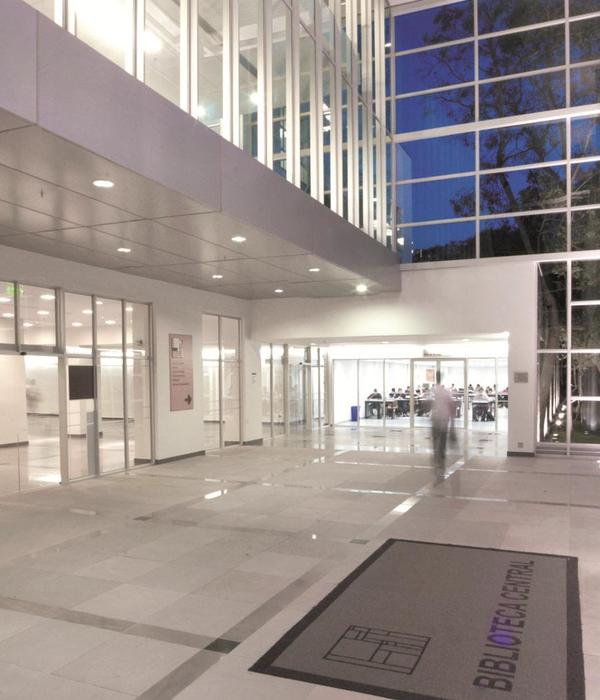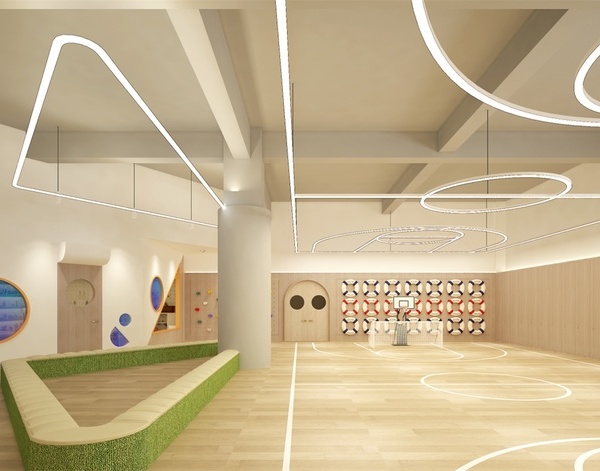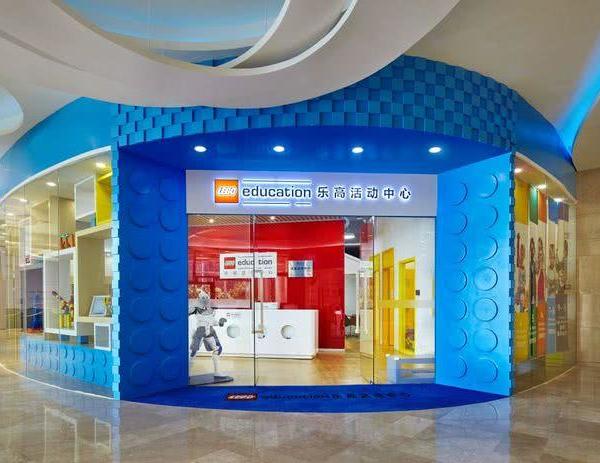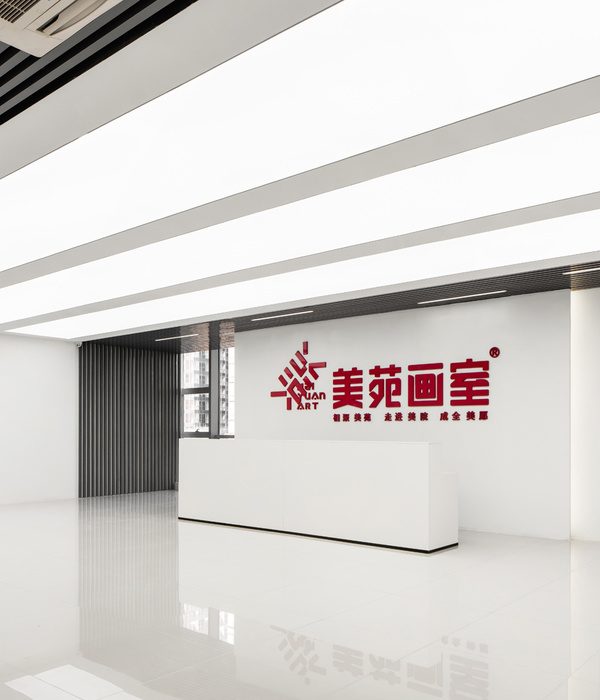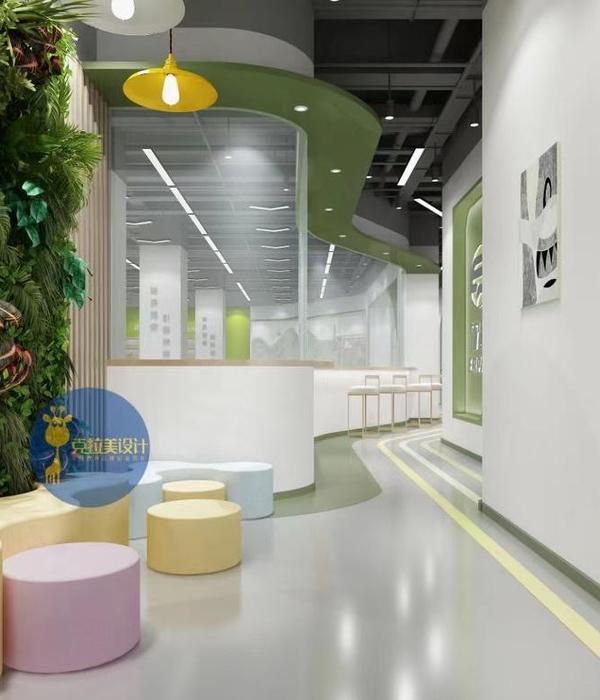Architects:Martin Lejarraga Oficina de Arquitectura
Area :427 m²
Year :2018
Photographs :David Frutos
Author Architects : Martín Lejarraga
Construction : SteelFrame
Structure : Iteco
Project Monitoring : Antonio Pérez
City : San Javier
Country : Spain
iGarpe-GPISoft is an electronic and informatics company based in San Javier, Murcia. They are specialized and have a vast experience in the agricultural sector. The proposal creates a spatial organization where limits between workspaces and common areas are diffused. Open and transparent workspaces enable collaborative environments.
The common areas, conceptually considered as domestic spaces, create flexible environments for informal meetings, conversations or resting. The specific use of vegetation and colorful furniture elements provides special work experiences for the team and promotes an eco-friendly behavior.
Workspaces and common areas are articulated around an atrium which provides natural light for the vegetation. This central space is conceived as the lung of the installation. The use of natural materials, diverse textures and different pieces of furniture contribute to creating a kind work atmosphere.
A large glass surface in the facade ensures an abundant supply of natural light in the offices and work areas, whereas the vertical slats regulate privacy and assure comfort in an optimized and sustainable way. This natural environment serves as a container to the technological innovation the company develops. Offices, meeting rooms, training rooms, and workshops coexist in harmony with the leisure and informal areas emphasizing direct relationships between the team.
▼项目更多图片
{{item.text_origin}}





