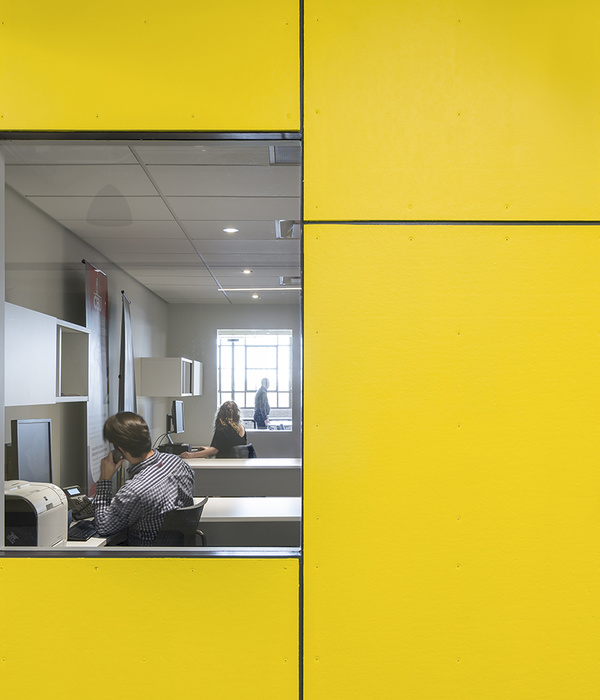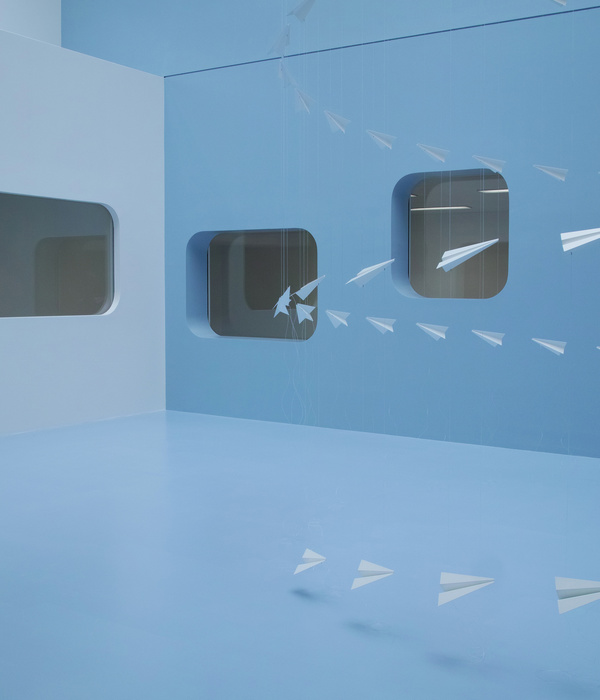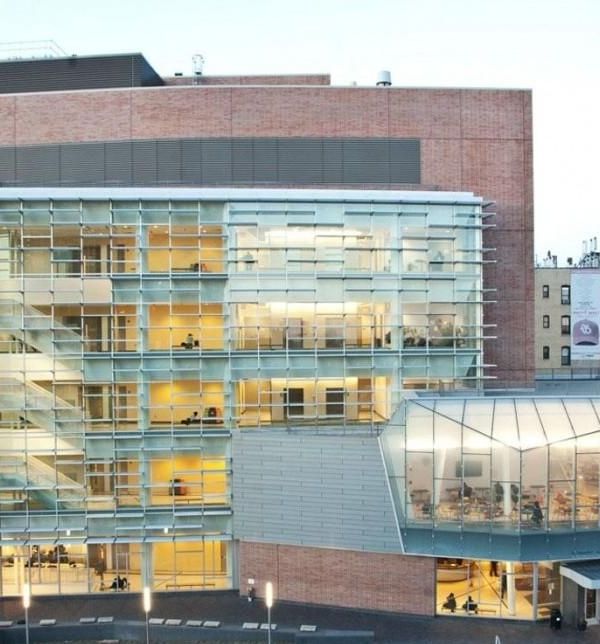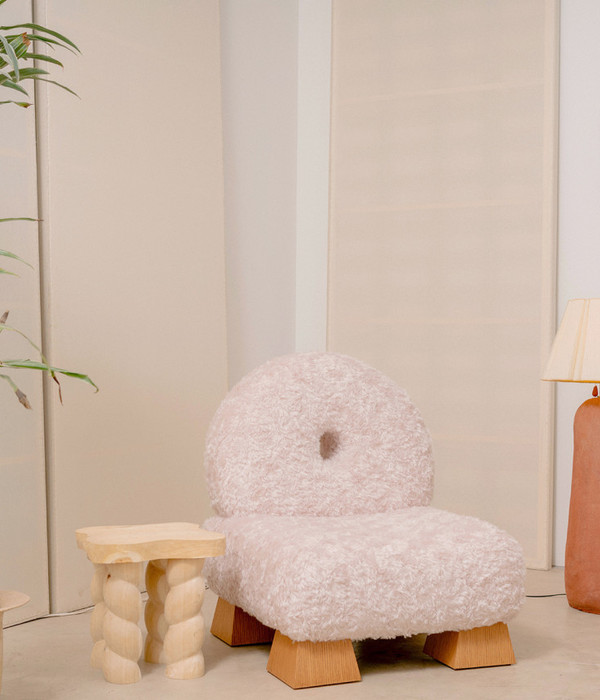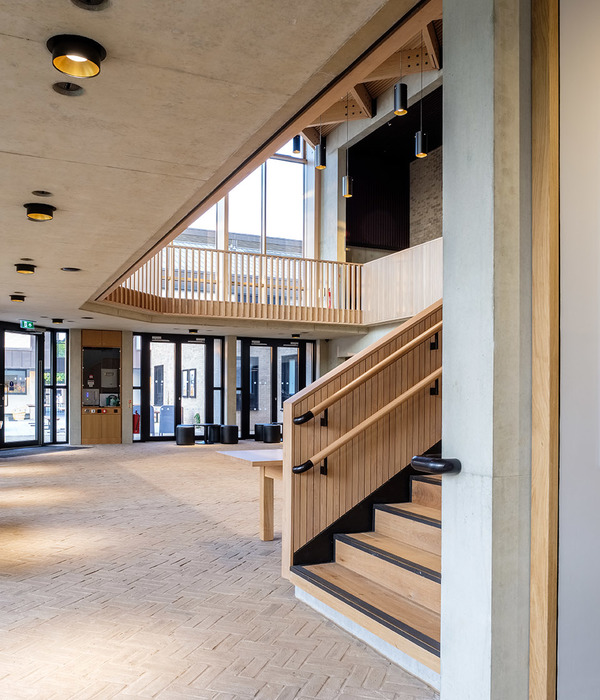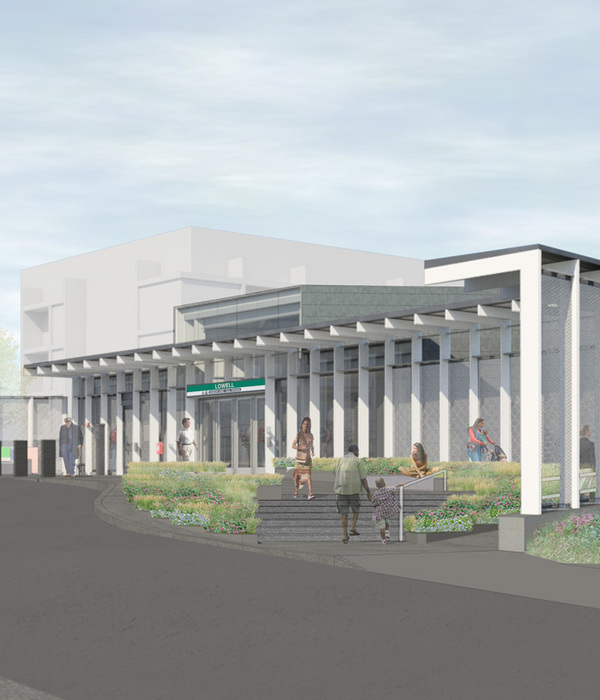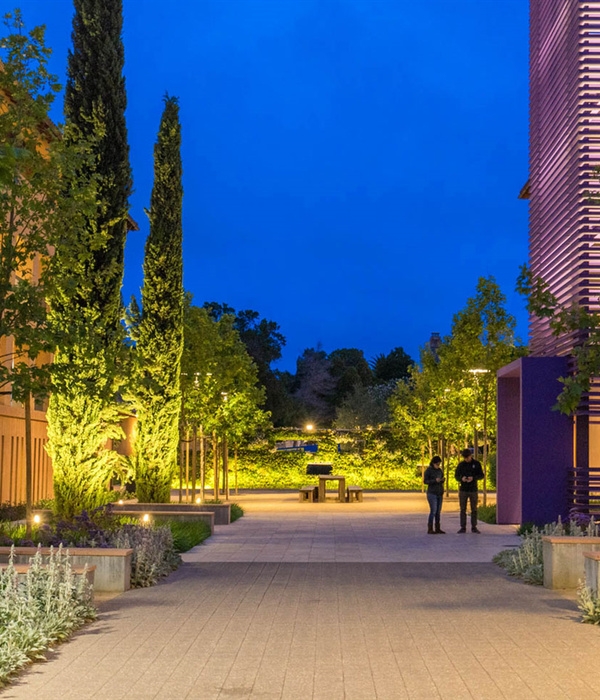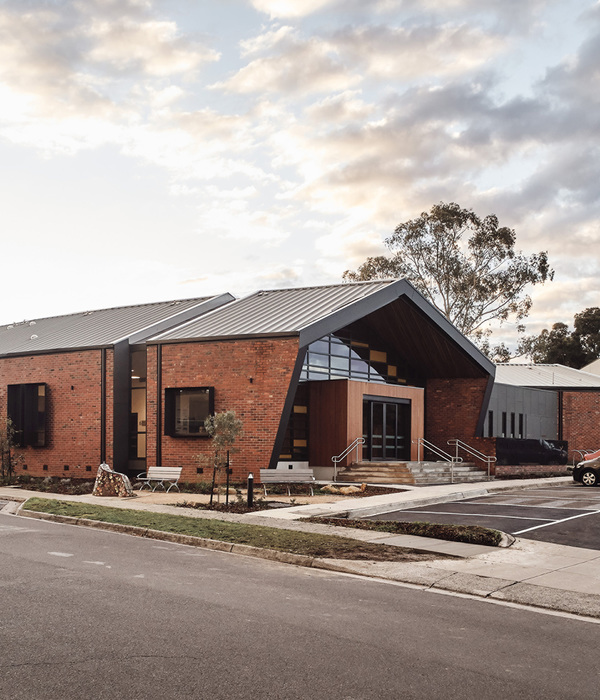Architects:Atelier FCJZ
Area :2700 m²
Year :2020
Photographs :DID STUDIO
Principal Architects : Yung Ho Chang, Lijia Lu
Design Team : Zelin He, Yue Yu, Bin Long, Chenchao Pan
Collaboration : Brother Cooperation Group
Client : SUNAC
City : Chongqing
Country : China
SiteAnderson & Co. is located on the hilly south bank of the Yangtze River in Chongqing, neighboring a Buddhist temple Ciyun Si (Temple of Merciful Clouds) on its west. The area is designated as the core historic preservation zone in the city.
History and challengeAnderson & Co., a Swedish trading house, was originally built in 1891 and added on a number of times subsequently. This facility included offices and warehouses. During the Japanese invasion, the historic relics as well as works of art in the Forbidden City in Beijing were shipped to the South to be protected and stored here temporarily. There are eight buildings remaining on the site although in poor conditions. According to the historic preservation laws, these buildings are classified in three categories: four to be restored according to the original structure, materials, and construction methods (Building No. 2, 3, 4, and 5); one to be renovated (Building 1); and three to be rebuilt with respect to the historic context (Building 6, 7, and 8). The design challenge is how to balance the old and the new.
Continuation and innovationThe old buildings employed diverse materials and construction methods: including timer frame and timber and brick mix for structures; solid clay brick, hollow clay brick, and rammed earth for walls; wood window frames, clay-tiled roofs, and stone foundations. We wish to keep a similar richness in the new design.
For the restored buildings No. 2, 3, 4, and 5, we repaired the brick walls and tile roofs and rebuilt the rammed earth walls with contemporary technology. For the renovated building No. 1, we restored the tile roof, kept the hollow brick walls and brick columns, and opened the elevation that faces the square and main entrance with glazed doors.
For the rebuilt buildings No. 6, 7, and 8, we used slates on the roof and glass curtain walls to further increase the openness.
Structural innovationWe introduced a laminated timer braced truss structure to achieve a balanced force distribution through small members in Building No. 1 as well as the collapsed portions of Buildings No. 3 and 5 to achieve the original roof form. Inside the latter buildings, the laminated trusses and the rebuilt traditional timber frame are juxtaposed. For Buildings No. 6, 7, and 8, bent steel frame is engaged to support a rolling roof form.
Programs and circulationDue to the historic connection, the Forbidden City College Chongqing with a Museum for the moving of the relics during the war time is planned to occupy the complex. Its programs include exhibitions, lectures, child education, design store, workshops, etc. Restored traditional architecture will be treated as art works on display.
In the circulation design through out the site, we took into consideration of vista points for viewing architecture and created various platforms in the landscape. Buildings have large cantilevered eaves, which offer semi-outdoor spaces for outdoor activities and cover up walkways. The existing cable car tracks, stone steps, and vegetation are all saved as the memory of the site.
▼项目更多图片
{{item.text_origin}}

