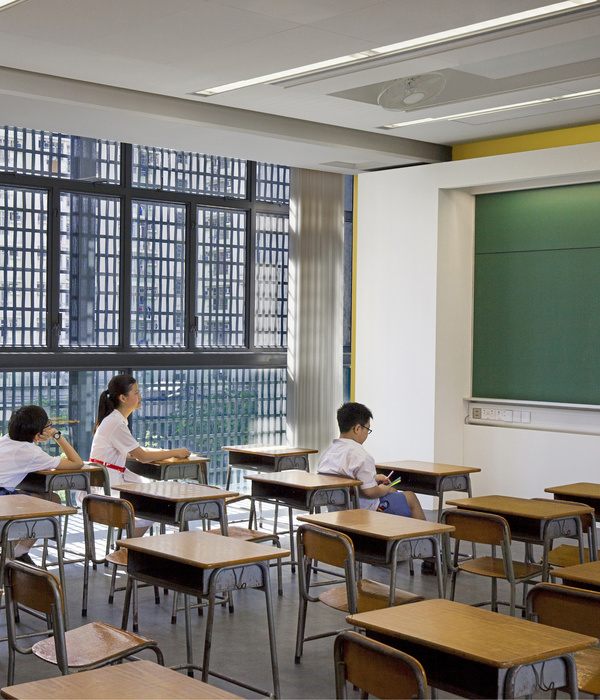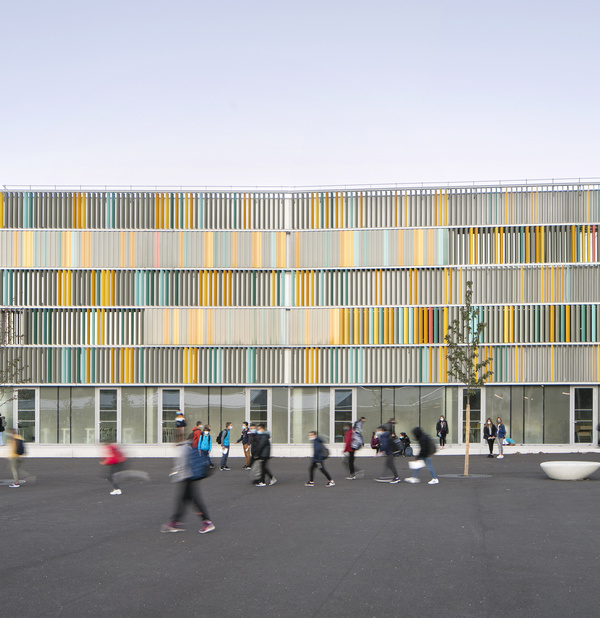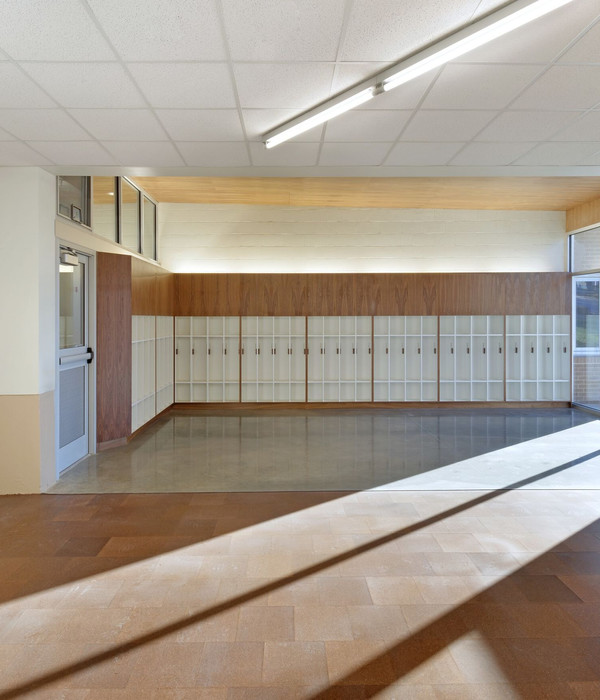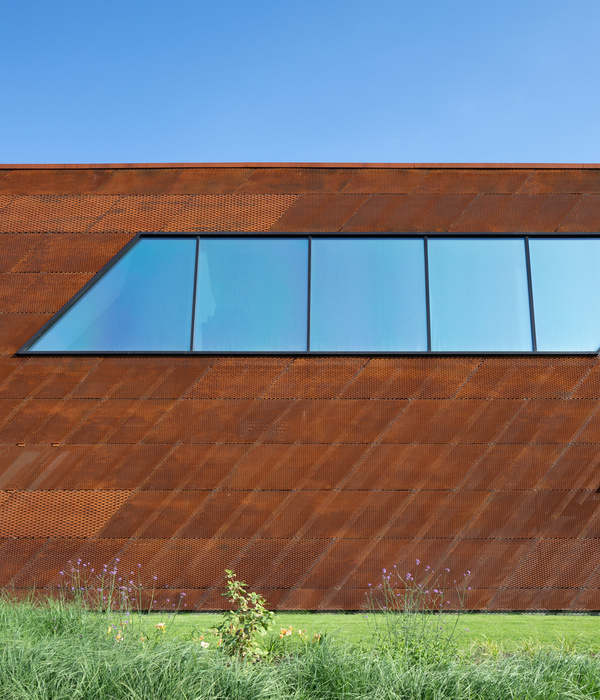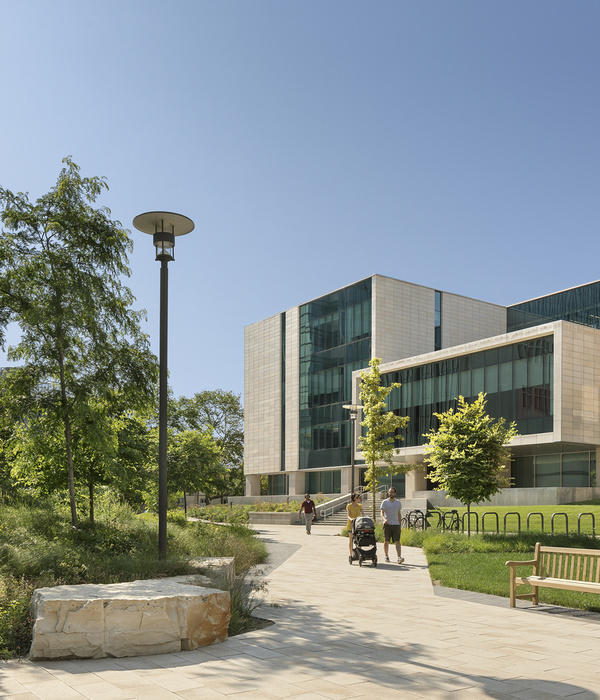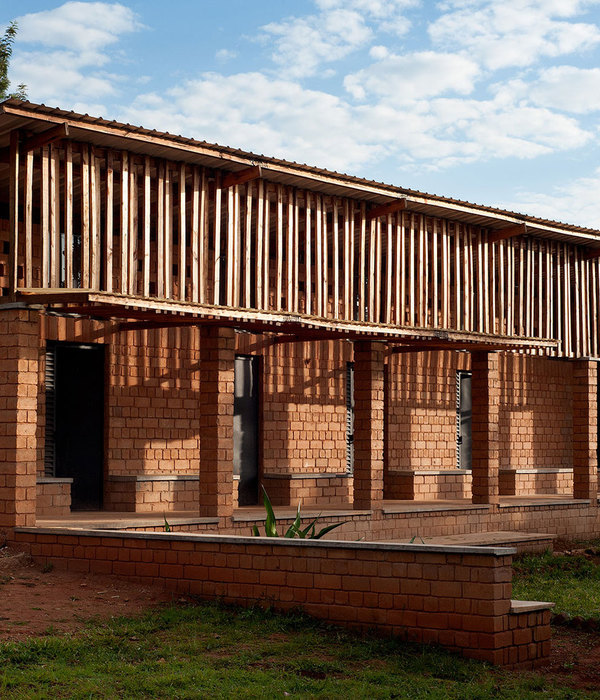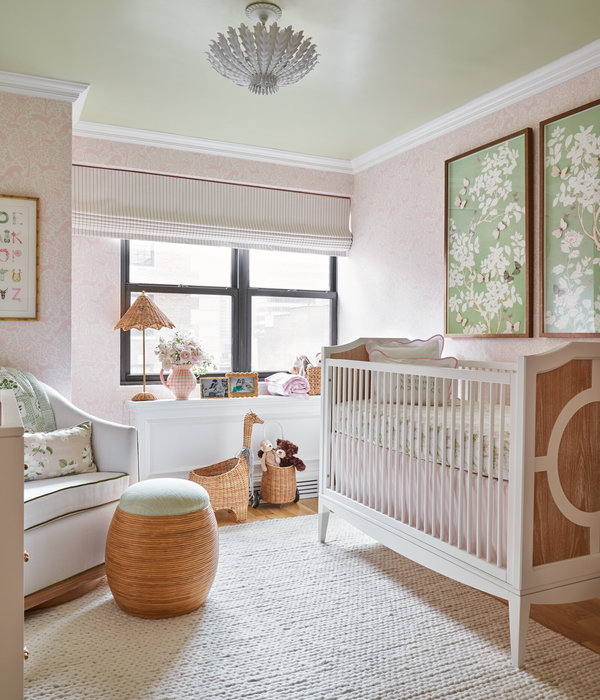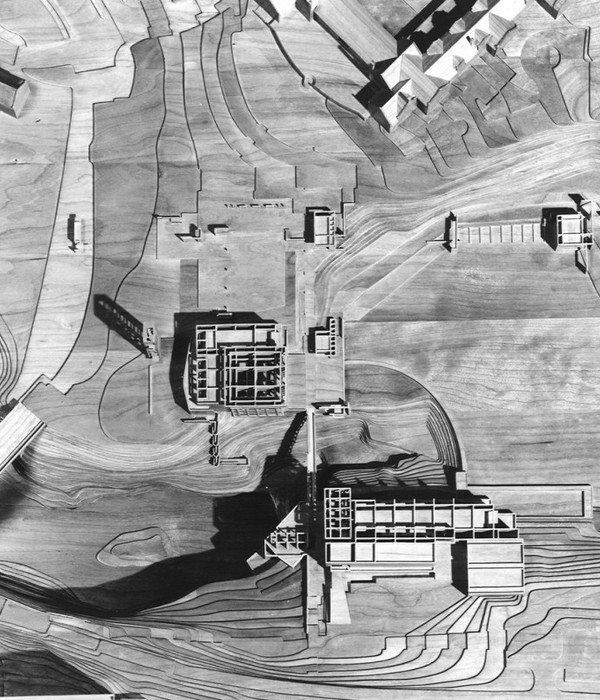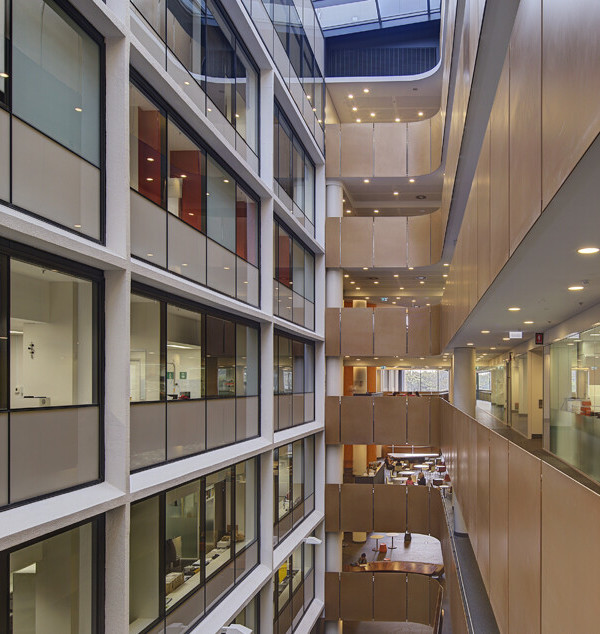Abel Design Group was trusted with the design of The Cannon coworking offices located in Houston, Texas.
The Cannon is the first completed phase of The Founders District, a 36-acre entrepreneurial environment that will include expansive commercial office space, modern multifamily housing, unique and experimental retail, and diverse food and beverage, all in a walkable, environmentally-conscious campus. Abel Design Group was selected to design the architecture and the interiors of The Cannon.
Formerly a manufacturing building built in the 1950s, the original structure of the building was kept, doubled in size, and transformed into The Cannon, a 120,000 square foot workspace. Painted blue beams and columns running throughout the building are part of the remaining original building structure. The building was designed as a co-working environment offering offices in various sizes, open “hot desk” benching work spaces, and a variety of collaboration opportunities.
Collaboration areas include a significant break room that opens up into an outdoor courtyard, a wellness/yoga room, library, theater, training room, showers, and a number of meeting areas tailored to fit a variety of A/V needs. The nexus of the whole project is a “presentation gallery” that serves triple duty. Stadium style steps are used to connect the two floors, serve as additional lounge space, and create a “Shark Tank” style area for startups to pitch their concept to an audience.
Design: Abel Design Group
Lead Designer: Ken Harry
Photography: Juliana Franco
10 Images | expand for additional detail
{{item.text_origin}}


