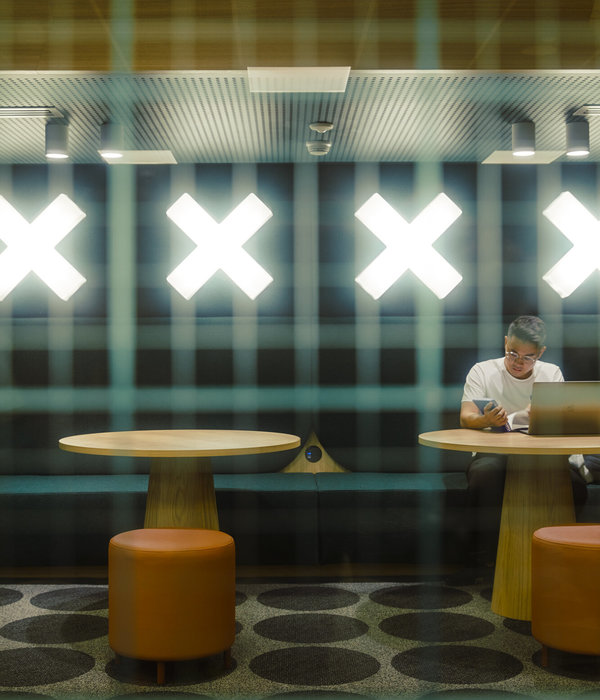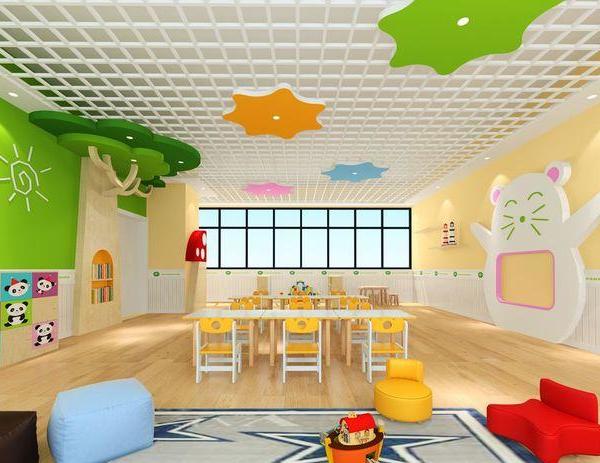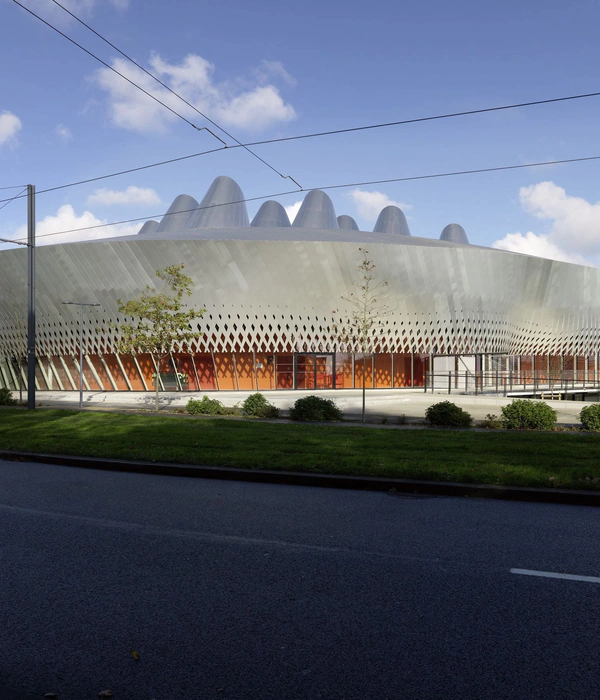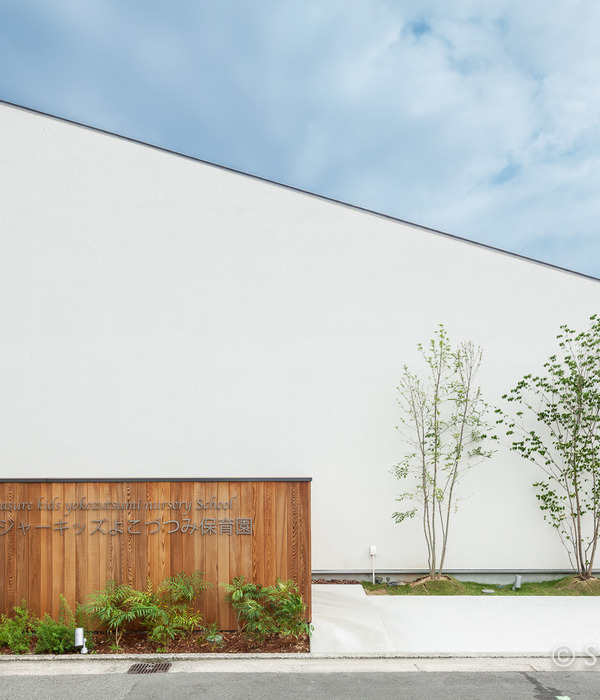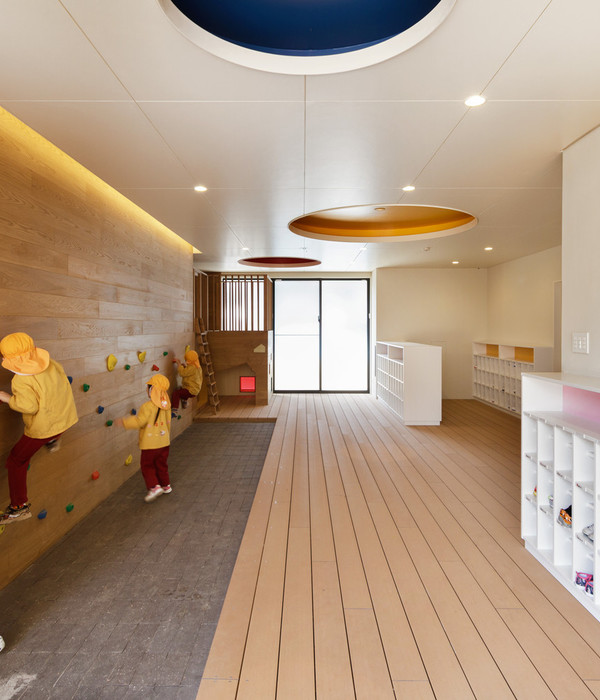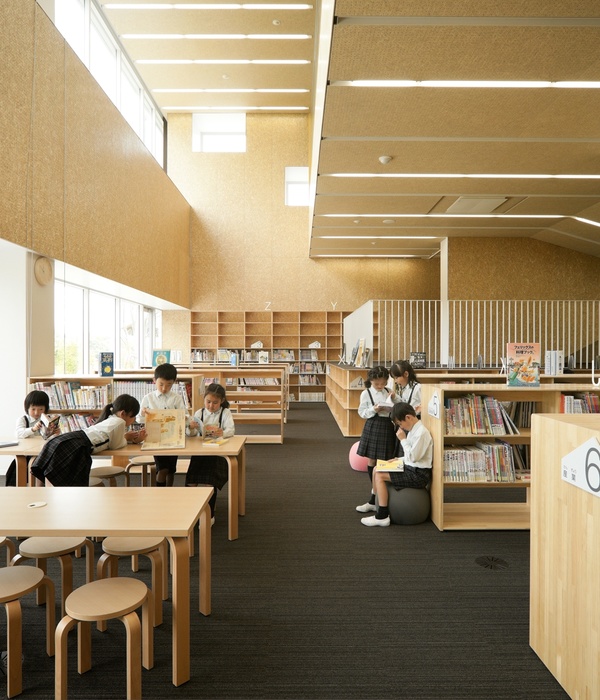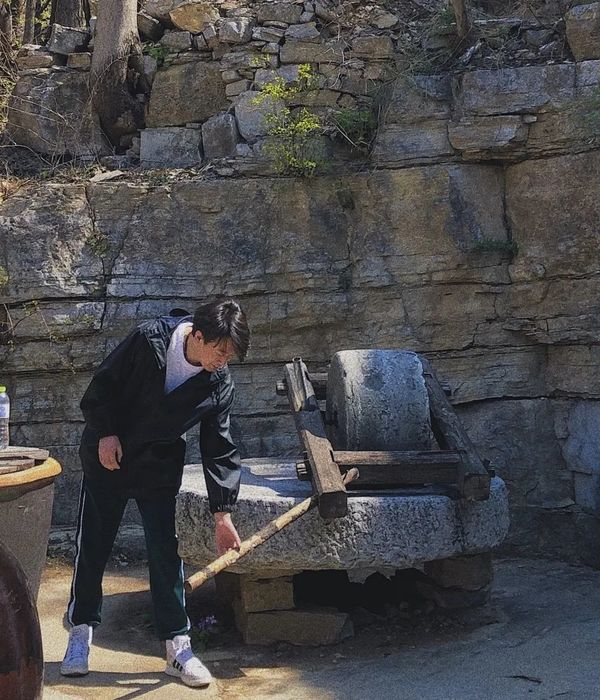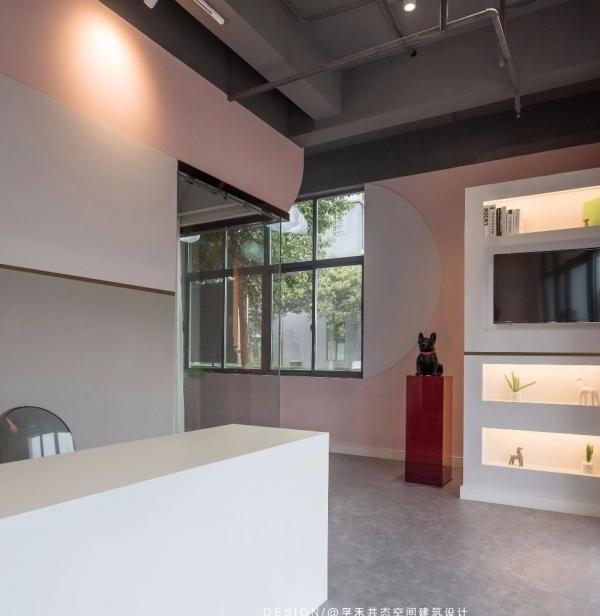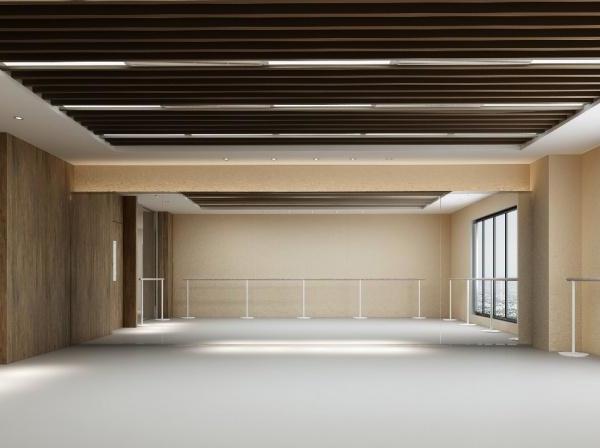Architect:MoederscheimMoonen Architects
Location:Rotterdam, Netherlands
Category:Offices;Restaurants;Sports Centres
The recently-presented complex for Feyenoord’s first team will be realised in a sub-area of the new Stadionpark district. The large-scale, comprehensive master plan for Stadionpark outlines the realisation of various sports locations and the new stadium as well as housing and retail. The grounds of this specific training complex form a relatively secluded site within the plan area. Meaning that from the start of the 2018-2019 season, the technical staff and the first team will be able to work and train here in peace and privacy. The building will offer all sorts of facilities that are in line with the needs of a modern football club. A sizeable part of the complex has been reserved for sports-medical facilities and departments that focus on research and the players’ athletic performance. These activities will be supported by various offices, an auditorium, hospitality, lounge areas and of course the changing rooms for players and staff, including a number of wellness facilities. The grounds around the building will accommodate two football pitches and a separate keeper zone – all fitted with the latest analytical technology.
The basic design concept was to achieve as much transparency and interaction as possible between the fields and the building. The façade that faces the adjacent embankment has been designed as a screen, so that the building appears to turn its back to the public road. This creates optimal privacy for players and staff – allowing them to concentrate on their work and performance. The façade is a sharply delineated, single-form shell that doubles as a pronounced roof overhang projecting towards the fields to the south. This element is made up of trapezium-shaped, expanded weathering steel panels with varying degrees of perforation. The dynamic pattern created by this design is accentuated in a number of areas by starkly-designed window groups, found both in and behind the double façade. This combined façade-roof element serves as the building’s main landmark feature and represents Feyenoord’s unique identity. And its hue even calls the club’s distinctive colour – red – to mind.
The building has been embedded in its environs with an integrated design for the outdoor areas and various landscape elements that reinforce its architectural design and the unique Feyenoord atmosphere. Start of construction on the complex is scheduled for mid-2017.
▼项目更多图片
{{item.text_origin}}

