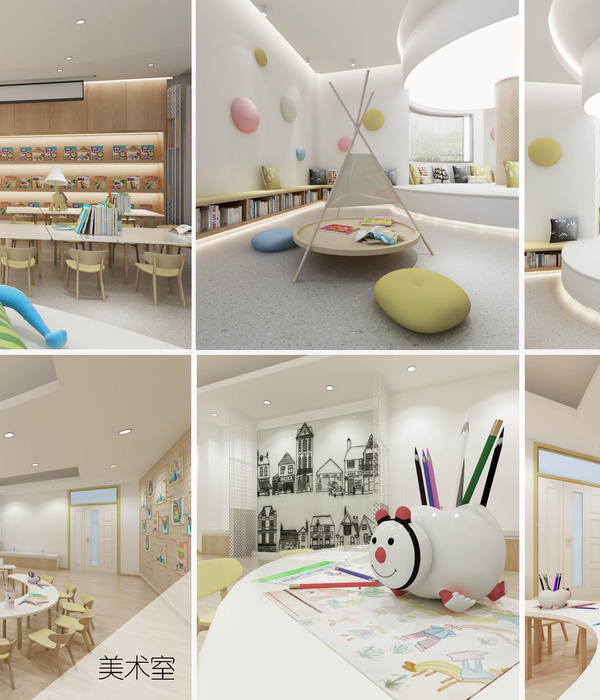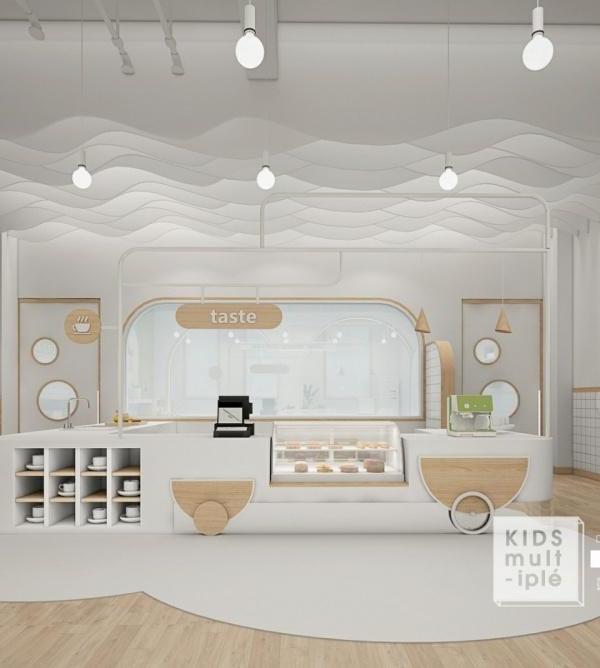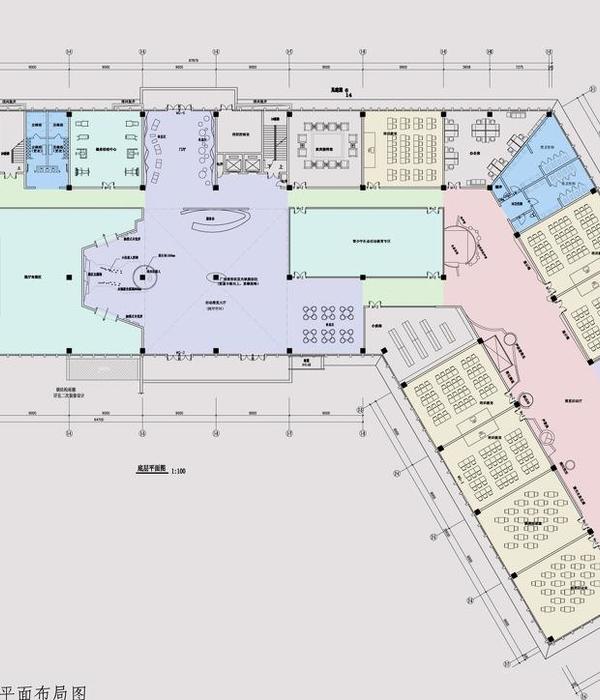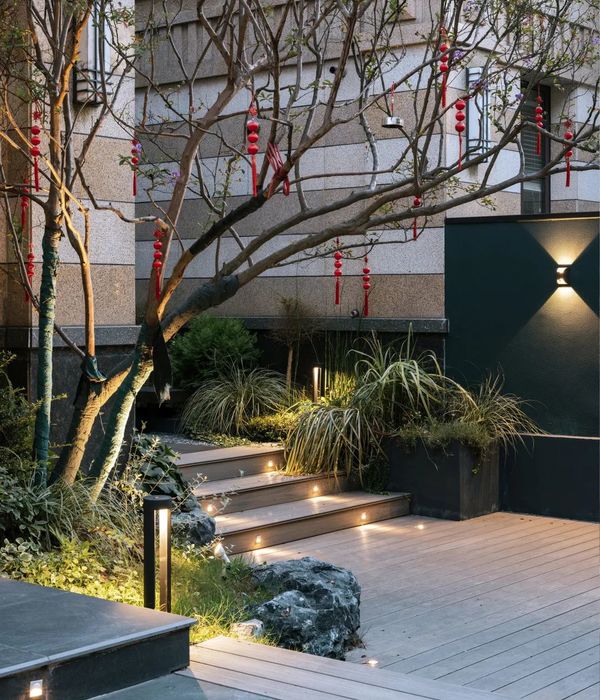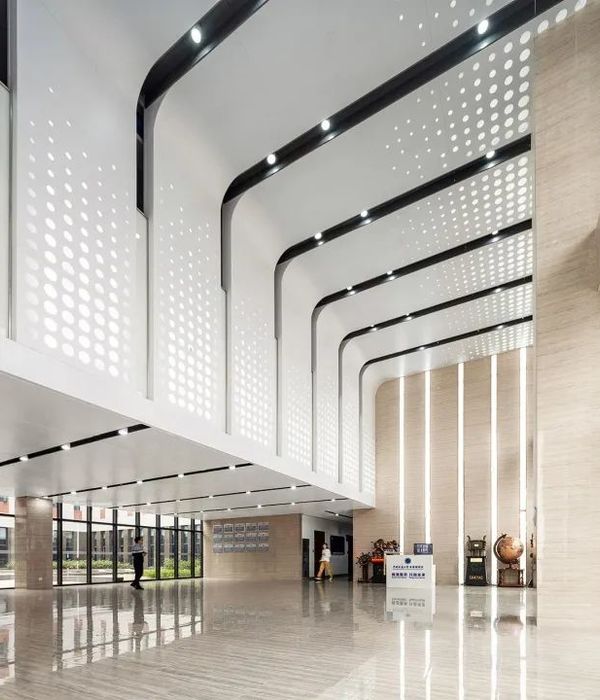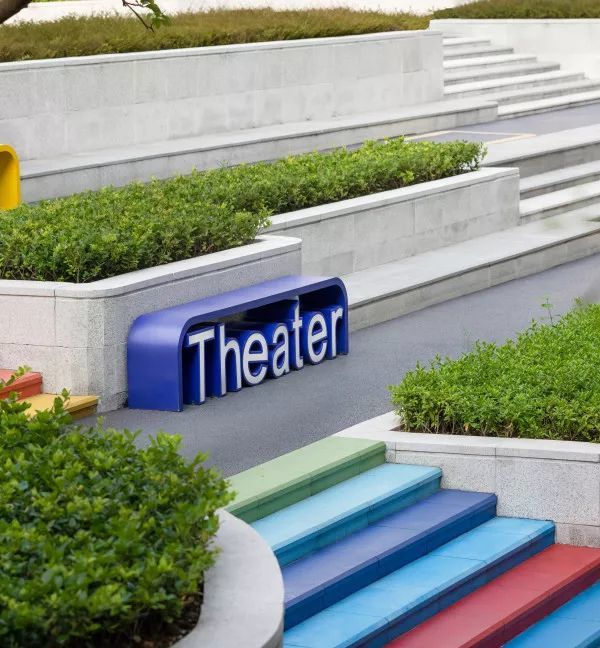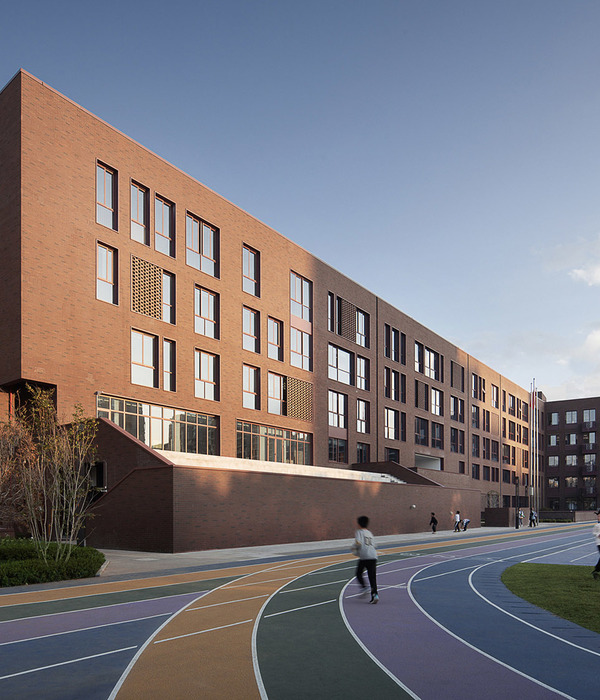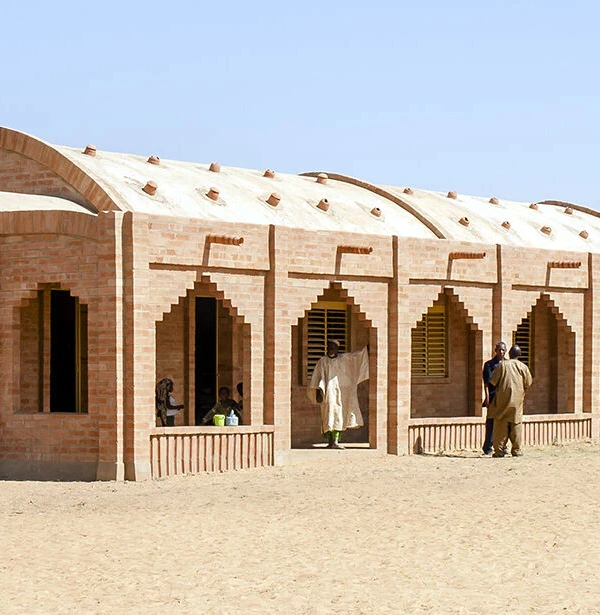Architects:HIBINOSEKKEI, Youji no Shiro
Photographs :Studio Bauhaus, Ryuji Ino
Site Area : 1050.59sqm
Surface Area : 595.33sqm
Building Area : 940.60sqm
City : Hiroshima
Country : Japan
Construction site is a rural town away about 60 km from Hiroshima is a provincial city to the east, is a region where a population decline goes ahead through. In Japan, child-rearing facility is insufficient at urban areas. And children are overflowing that they are not put into child-rearing facility. On the other hand, advance the dilution of the local community at rural town where decreasing of the population advances. For that reason parenting households become isolation. By this situation, place of providing information to child care, which has been complemented by the local community until now has also been decreasing. And it has caused a sense of anxiety to the child care, it's giving an adverse effect on the child-rearing environment.
To solve this problem, we wanted to give a place of exchange with the local community , and to provide a place that allows the exchange of information on child-rearing for young child-rearing families.
Specifically, we planned to add a cafe building that is opened to the community separately from the nursery building. The role of this cafe building to become a place for the parent-child and parent to each other where they could to stop by and take a tea, feel free and promote each other’s interchange at the time of drop off and pick up their child. And it is also to become a place of interaction with local residents. Therefore, the cafe building is located between the nursery building and the rotary for pick-up, and it becomes the place to connect them. In addition, because all the windows can be opened for the schoolyard side, parents whom come to pick up could be able to watch the appearance of their child playing in the schoolyard.
Furthermore, windows of the prefectural road side with a pick-up rotary has also can be opened, we can see and be seen all in the north-south direction. This openness and transparency make the café to , be a functional space of their interchange. At Lunchtime, the café which is next to a kitchen become a dining room of the children. People who look from the prefectural road can see children playing in the schoolyard and eating at the cafe. It has given vitality to the local community by watching cheerful appearance of children.Note: This project was originally published on October 23, 2015
▼项目更多图片
{{item.text_origin}}

