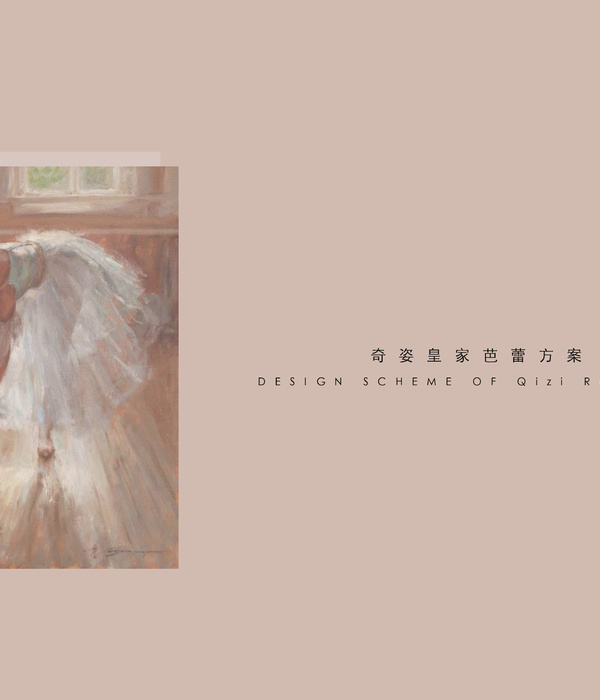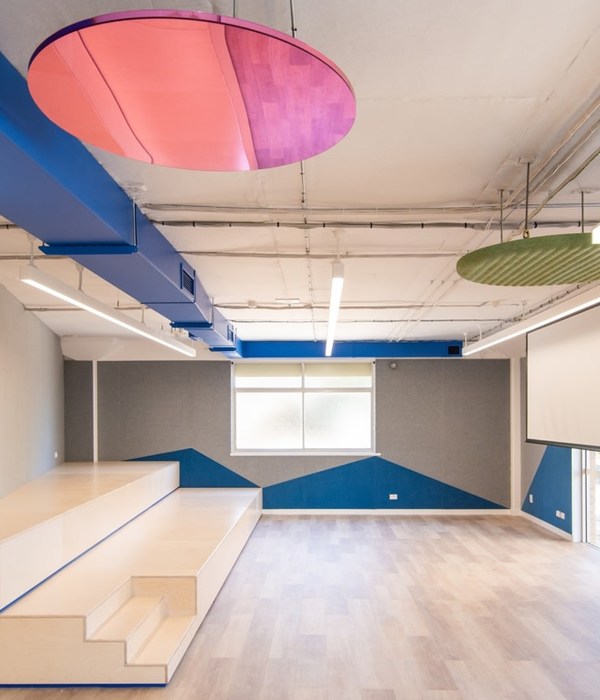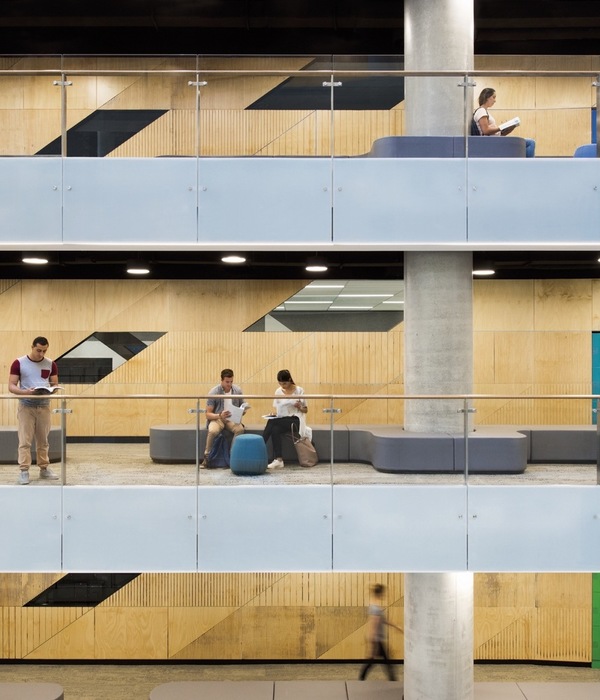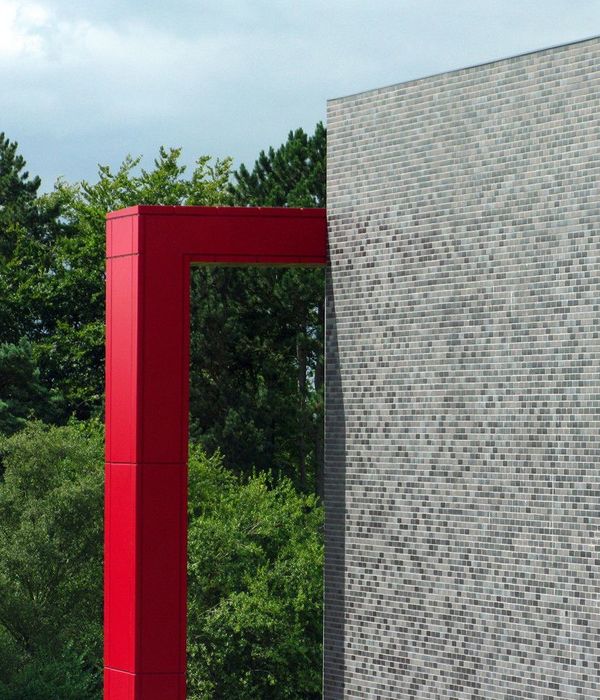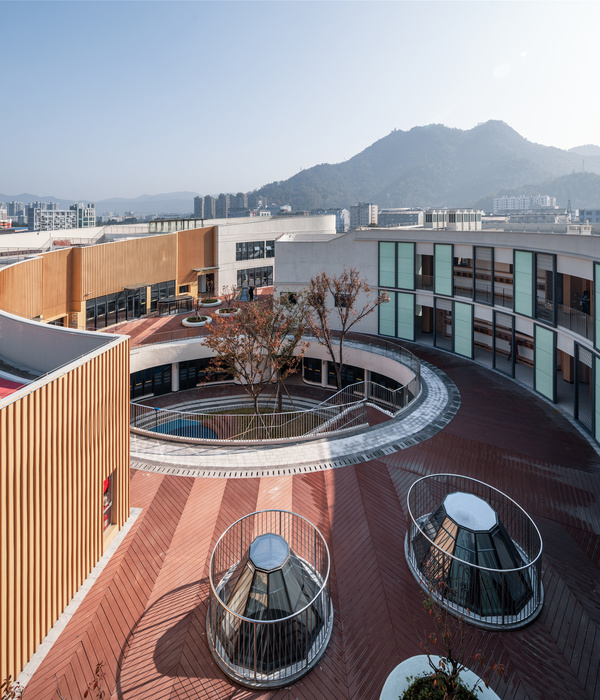Architect:LEVS architecten
Location:Tanouan Ibi, Mali
Project Year:2013
Category:Primary Schools
The school is a sustainable building at the edge of the village Tanouan Ibi in the vast plain of the Dogon Country, near the Cliff of Bandiagara in Mali (Unesco World Heritage 1989). It consists of three 7 x 9 meters classrooms for in total 180 pupils, a principal’s office, a sanitary building, a depot and a school garden. In the evening it can be used for teaching women. Two veranda's with benches also establish a meaningful place for the village community.
In the structure of the building the two verandas are running parallel to the classrooms. They operate like buttresses to be able to capture the weight of the barrel vaults in the roof. The roof was covered by a thick layer of red earth being mixed with cement in order to achieve a water resistant layer. The gargoyles guarantee the swift drainage of rainwater. In the roof, custom made ceramic tubes have been inserted, providing ventilation for a pleasant inside climate and spots of daylight, like a starry sky.
The architecture of the building is inspired by local traditions of culture and architecture. In fact, one of the most important starting points was the use of local resources and traditional materials. The goal was to realize an affordable but sustainable building, fitting well into the landscape and being linked to local construction methods. The school was built by local, newly trained masons and with a rather modern technology: newly developed, hydraulically compressed earth blocks (HCEB). They make the building withstand the extreme climate of hot sunlight and heavy rainfall much better than the traditional clay buildings and provide an even more comfortable interior climate. The HCEBs are produced using soil from the construction site, and 20 tons of hydraulic pressure. This reduces production costs and environmental degradation.
The Dogon area is underdeveloped, as the government hardly invests in this remote region of the country. Therefore, the development of new techniques based on local construction methods, using local materials and training a new generation of masons creates a spin-off for local development. Primary School Tanouan Ibi aims to safeguard the education and social development of the Malian young generation in this area. It was developed and built together with the local community as an equal partner. This creates the highest commitment and a most sustainable future because it isn’t just a school building, it’s theirs.
▼项目更多图片
{{item.text_origin}}

