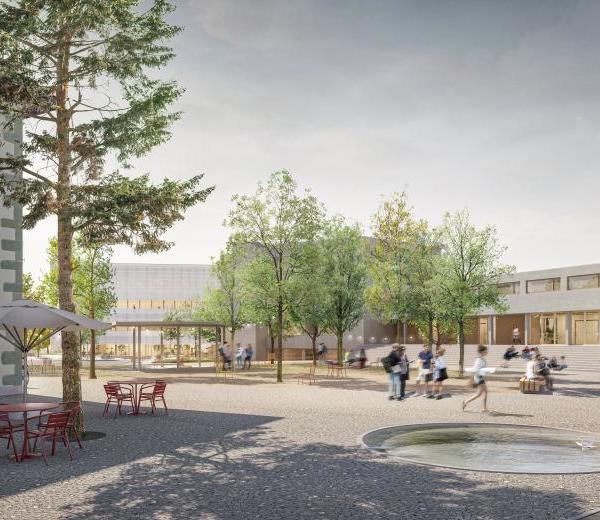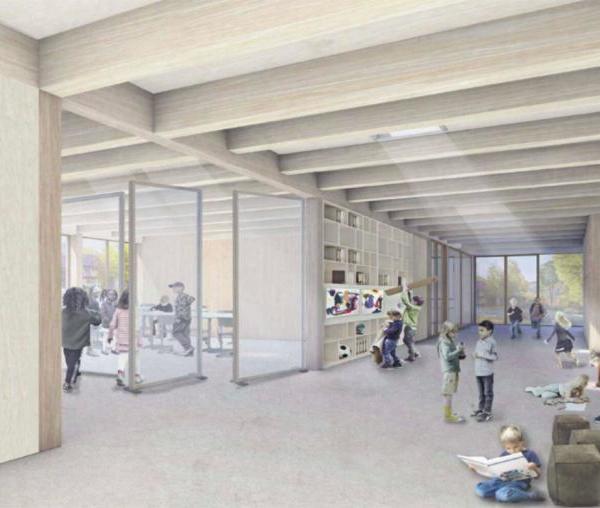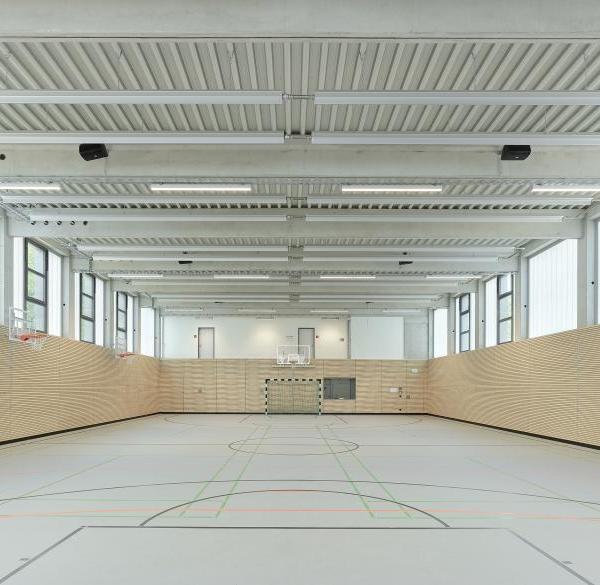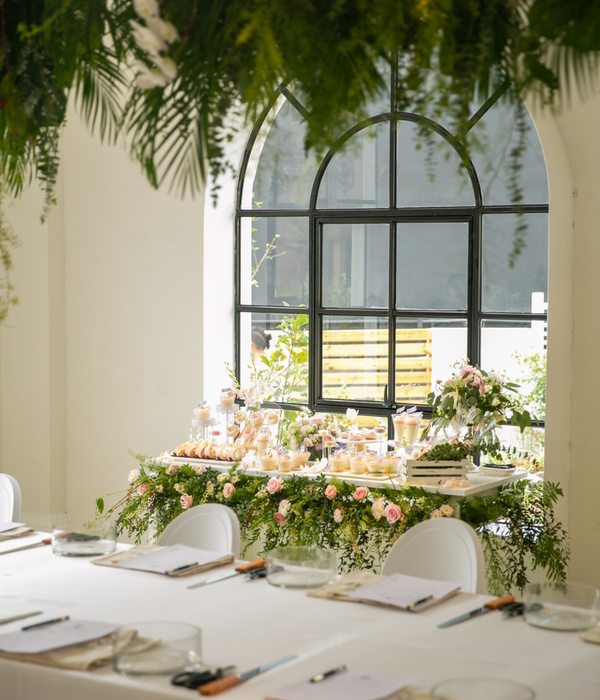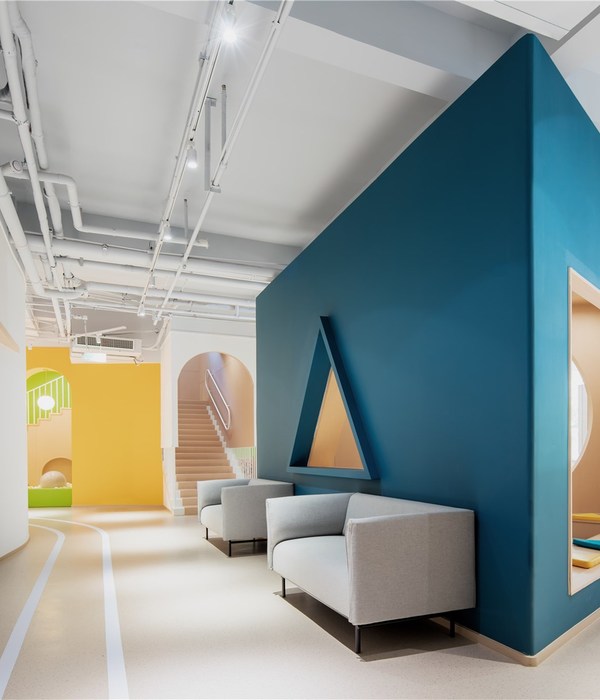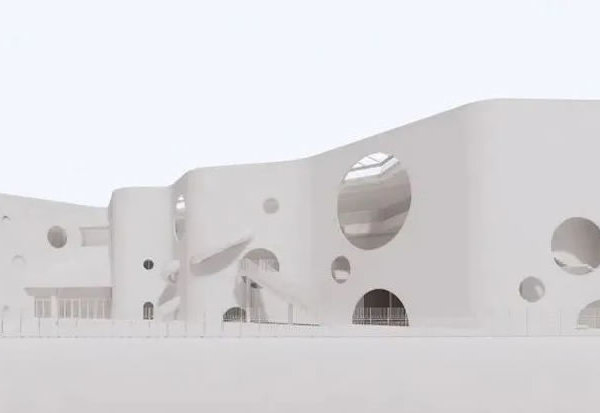Monash University Logan Hall
Logan Hall, on Monash University’s Clayton Campus, is a 6 level building with 250 rooms of student accommodation designed by McBride Charles Ryan (MCR). It is located on a strategic corner where Sports Walk meets Scenic Boulevard. This building is one of four houses of similar accommodation that were designed concurrently by three individual design teams – MCR, Jackson Clements Burrows and Hayball Architects in association with Richard Middleton Architects. The ground floor of Logan Hall will be occupied by a mix of retail tenants. Building services and servicing, plant and equipment, the residents’ garden and BBQ facilities are located in a landscaped courtyard to the south of the building. The residents’ foyer is positioned where the two wings of the building meet. This foyer can be accessed via pedestrian approaches from both the north and south. Vertical circulation and common facilities are also grouped in this corner on each of the building’s levels. These, which include double height common and games rooms, are places of increased activity where students meet and socialize while enjoying the eastern views to the Dandenong’s and beyond. Differing color schemes are used in the public spaces of each level and four distinct apartment color schemes are peppered throughout providing the building with identity and vibrancy.
photography by © John Gollings
Monash University, conceived in the modernist heyday, is the veritable inversion of the traditional sandstone campus. Buildings as objects and mini-megastructures, the exceptional and the ordinary, are dotted throughout a native landscape. It is these origins which give the campus its uniqueness and it is these origins that detract from its urbanity. The work by the Monash University Design Review Panel and Campus Master Planners (MGS Architects) seeks to bring more definition and legibility to the Clayton campus.Their work has included steering developments to enhance the environmental quality through more clearly defined precincts, to improve the clarity of the campus landscape walks, and to conceive of Monash University as a 24-7 University City. There is a tension between the origins and uniqueness of the campus and this desire for a new sense of urban legibility. The project for Logan Hall sought to respond to this tension and the MGS Architects masterplan.To the east, the split masses of Logan Hall act to reinforce the civic and urban quality of Scenic Boulevard. To the south, the L-shaped building defines an open garden space for the students of the House. To the north, the modularity of the student units has been utilized to provide an unlikely and expressive form that recalls the distinct modernist formalism so evident in the Campus. Further elements such as the ground level colonnade, both cloister, and modernist piloti suggest the building is a new complex hybrid. The buildings stepped form and colonnade define a landscaped foreground to the building that sits alongside the newly developed Sports Walk. The colonnade, which aligns with the natural pedestrian desire lines of the campus, also provides a sheltered space between ground floor cafes and the northern landscaped forecourt.
photography by © John Gollings
Project Info Architects: McBride Charles Ryan Location: Victoria, Australia Architects in Charge: Robert McBride – Director, Debbie Ryan – Founder, Drew Williamson – Senior Associate. Area: 9795.0 ft2 Manufacturers: Ella Panel, Laminex, Dulux Paint, Plywood Year: 2015 Type: Educational Photographs: John Gollings
photography by © John Gollings
photography by © John Gollings
photography by © John Gollings
photography by © John Gollings
photography by © John Gollings
photography by © John Gollings
photography by © John Gollings photography by © John Gollings
photography by © John Gollings
photography by © John Gollings
Floor Plan
Section
3D Model
Diagram
{{item.text_origin}}


