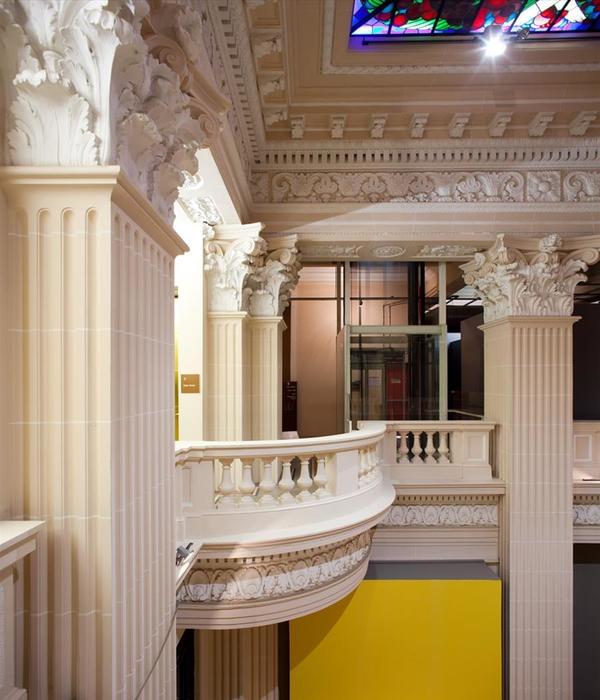The Rohrig Group and Tom Mark Henry brought flexibility and innovation to the Knox Grammar Academy Of Global Competency in Sydney, Australia.
Designed and Constructed by The Rohrig Group in collaboration with Tom Mark Henry, The Knox Grammar Academy of Global Competency has a strong student-lead focus, one that is highly flexible and easily adaptable in order to future proof against changing student and teacher needs. The space fulfills the school’s vision for innovation, as well as addressing functional requirements of fostering self directed study and opportunities for social and digital interactions. With a strong focus on global awareness for years 9 and 10 students, and creating leaders of the future, the space allows students to engage as responsible global citizens. Reinforcing global competence will allow students to thrive in what is a rapidly changing, diverse and interconnected world.
With an aesthetic leaning towards the industrial, concrete flooring is paired with timber finishes to bring warmth, whilst stainless steel and both tiled and rendered surfaces work together to create a timeless design with touches of a more playful nature. Various blue hues are seen throughout the space, which reference the school’s colour, whilst complimented by the addition of rich mustards, greens and terracotta’s, breathing life into the space. Bringing a sense of the outdoors into the space also contributes to this, through the addition of plants, seeing both ground and high level planters designed to house these.
Furniture choices were carefully considered, selecting pieces which are easily moveable where necessary to open up sections of the space, whilst also leaning towards a residential look and feel in order to create a welcoming sense of comfort. Durability of such pieces along with the selected finishes and materials was also key to the design, ensuring longevity. Whilst acoustics were also crucial to the design, zones were created through acoustic operable doors, moveable partitions and sliding doors to section off areas, whilst perforated acoustic drop ceilings and treatments to walls and carpets were also implemented. The functionality and diversity of the space echo the designs key theme of giving agency over the space to the students whilst setting them up for their futures and entry into the working environment.
Architect: The Rohrig Group and Tom Mark Henry Photography: Simon Wood
16 Images | expand images for additional detail
{{item.text_origin}}












