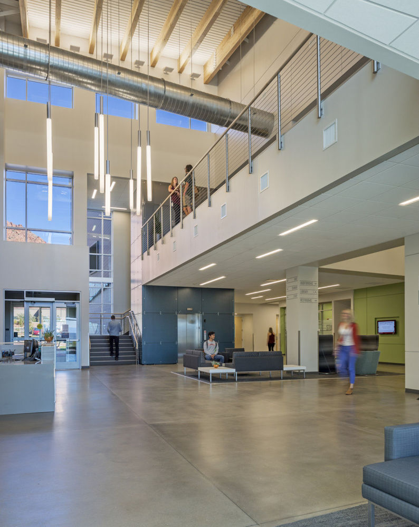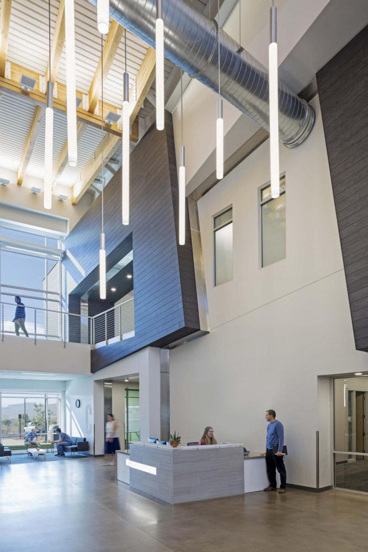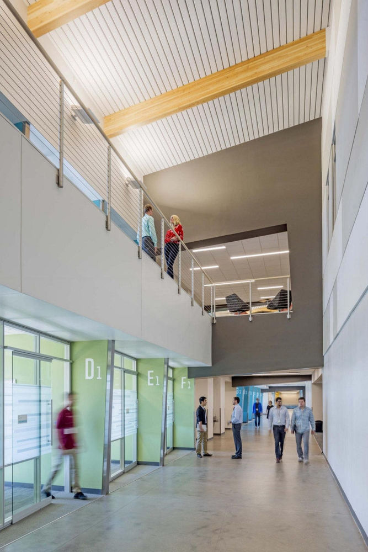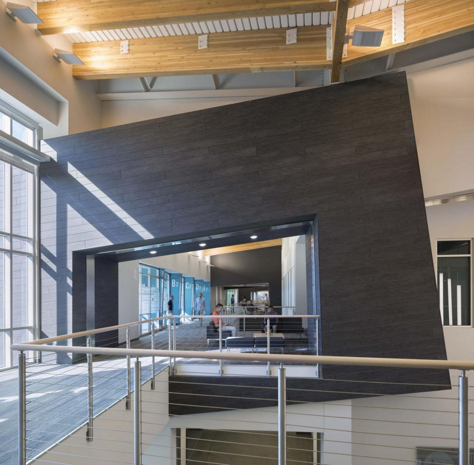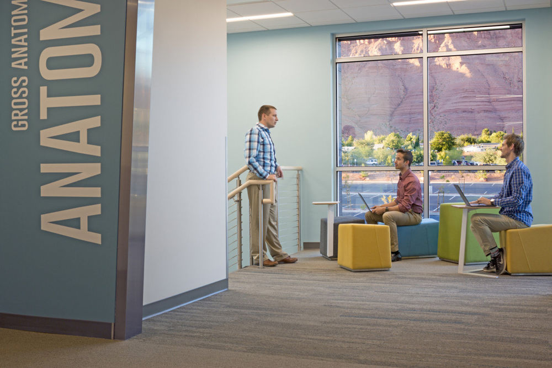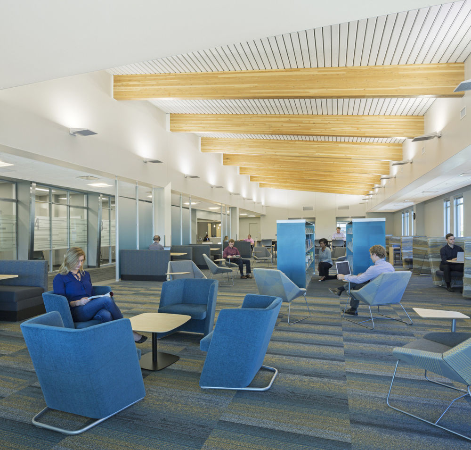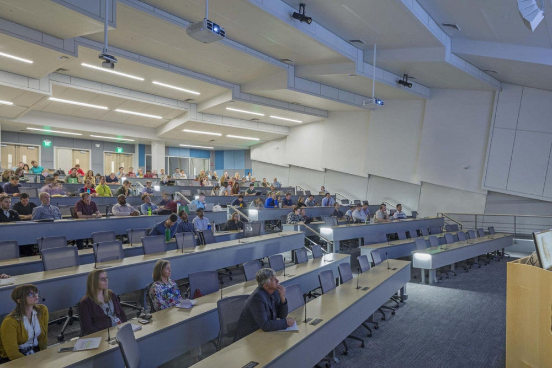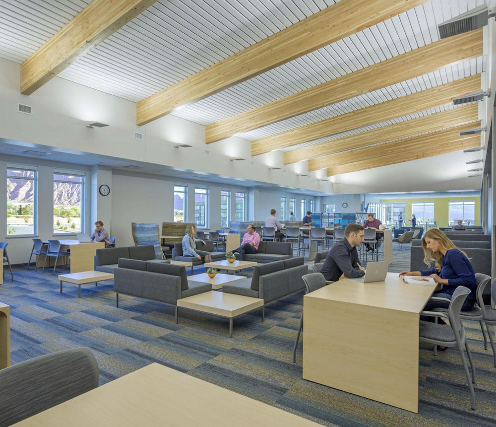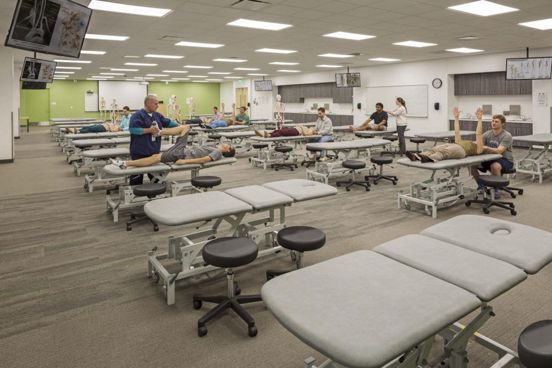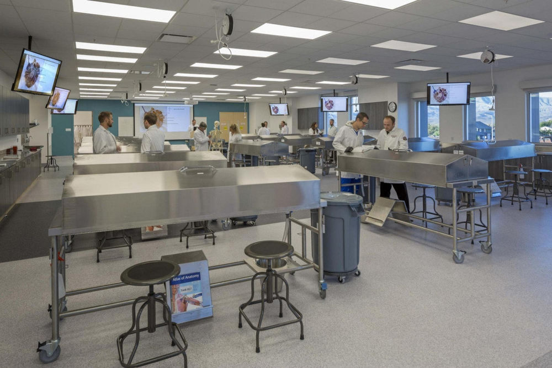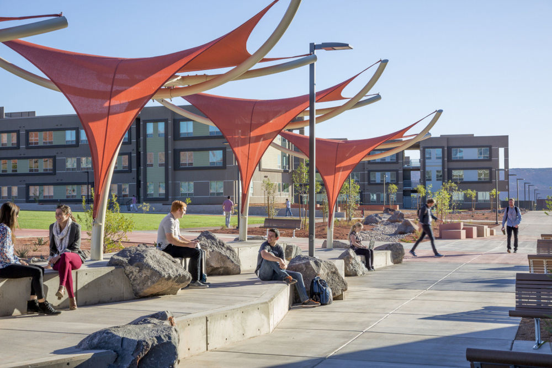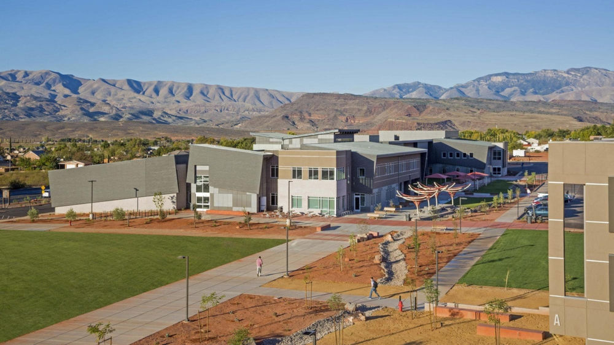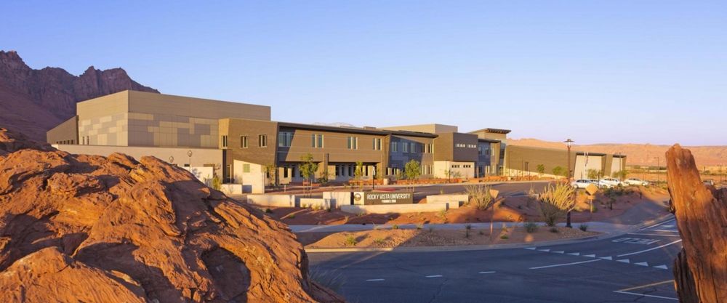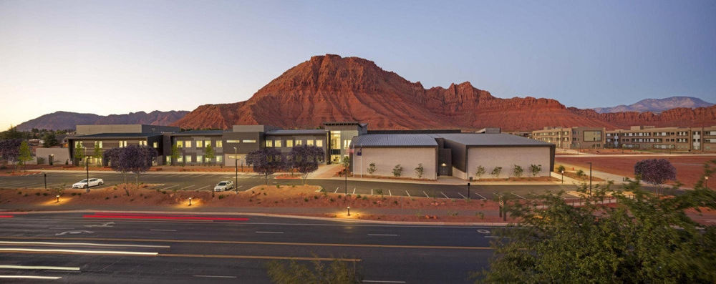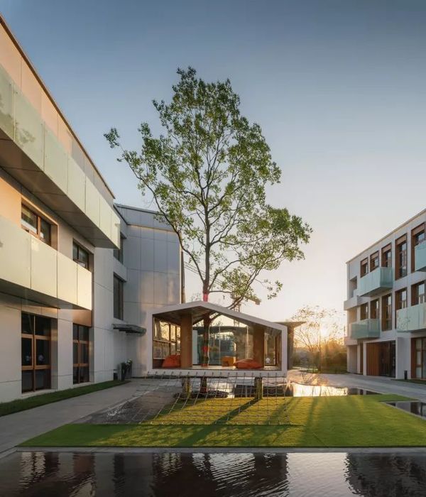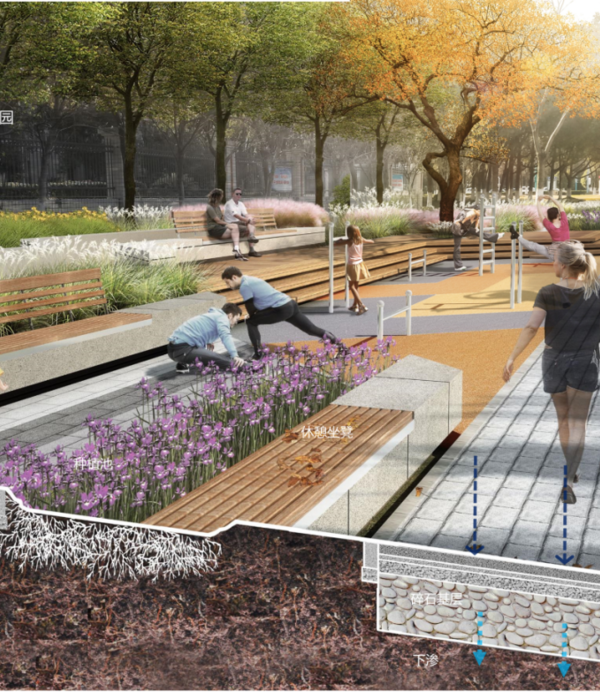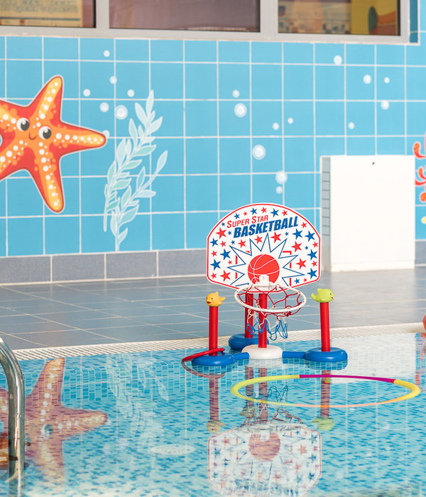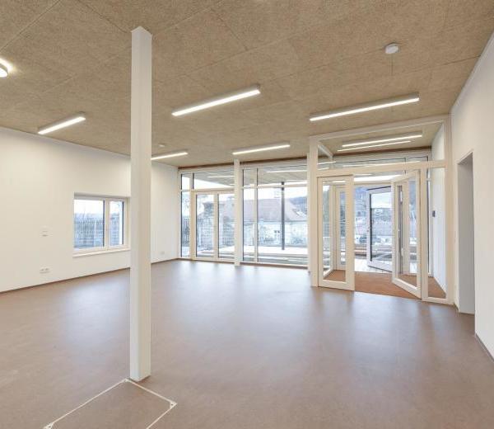山峦奇景中的学习空间——OZ Architecture 打造 Rocky Vista 大学校园
OZ Architecture was engaged by Rocky Vista University to design their outdoor-inspired campus located in Ivins, Utah.
Rocky Vista University’s (RVU) essence is to create a sense of place to convey the liveliness and connection to outdoor spaces and community. Envisioned as the seed of a long-term vision to create a college town complemented with educational buildings, student housing, retail, and future expansion, RVU draws upon the surrounding landscape to influence design and movement. The design echoes the dramatic jagged mountains and striated earth of the landscape while highlighting the breathtaking views.
The campus plan is organized along green connectors parallel to the foothills of the immediate mountains. Traversing the site, the buildings meet the ground creating a dynamic interaction of inside and outside spaces. The main entry connects the campus to an internal academic court which serves as a welcoming center of activity. The monumental, light-filled, two-story lobby welcomes visitors, emanating entry into a special place; a place where momentous things can happen. It opens to a backdrop of the mountains and a panorama of spectacular desert. In homage to this breathtaking landscape, the lobby design utilizes natural colors, fractured planes, striated layers and expanses of glass, all of which spotlight the expanse of natural beauty that surrounds it.
The circulation spine runs east to west through all three components of the building and thoughtfully incorporates formal and informal small group learning spaces. Whether awaiting a lecture, joining a group, or studying alone, students can take advantage of the strategically built-in benches, glass enclosed study rooms, and open flex spaces. The 2-story building is organized into three primary zones, each respectively enhancing an aspect of the rigorous demands on medical students and faculty. The three zones incorporate the client’s goals to create a space that enables students to thrive in the rigorous, demanding daily life of a medical student. The West Wing supports the hands-on approach which is the core element of this university’s medical curriculum. The central pod houses the administration and faculty spaces, and study spaces for students. The East wing houses spaces which allow for socializing, play, study and nourishment. Together these wings create a unique geometry that celebrates movement and flow along with the spatial drama and color that reinforces the discovery of the spaces.
Architect: OZ Architecture Photography: Frank Ooms
16 Images | expand images for additional detail
