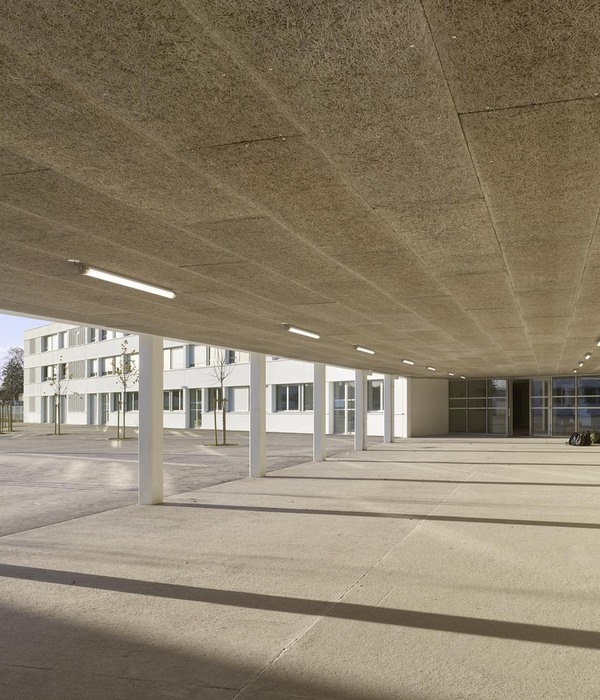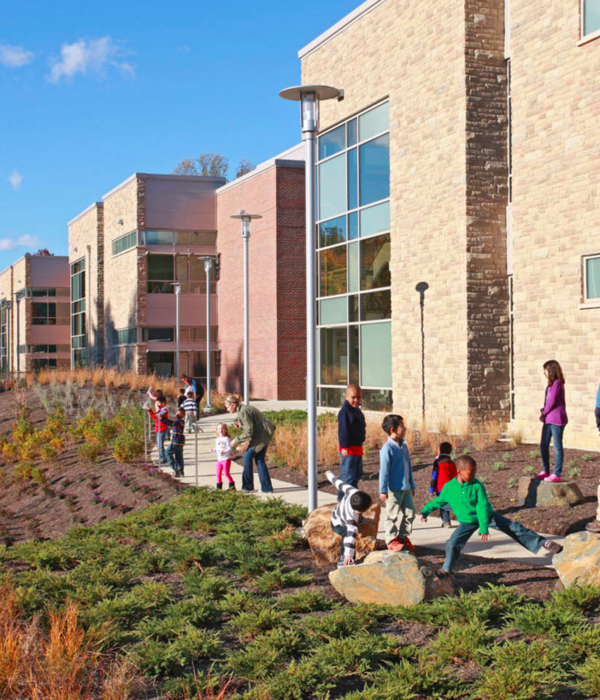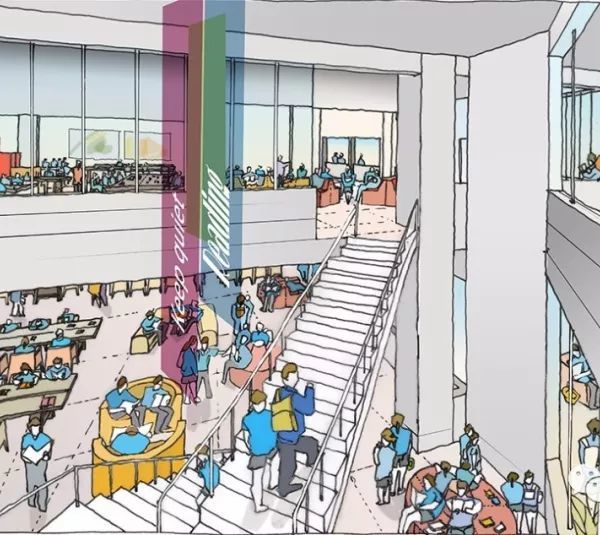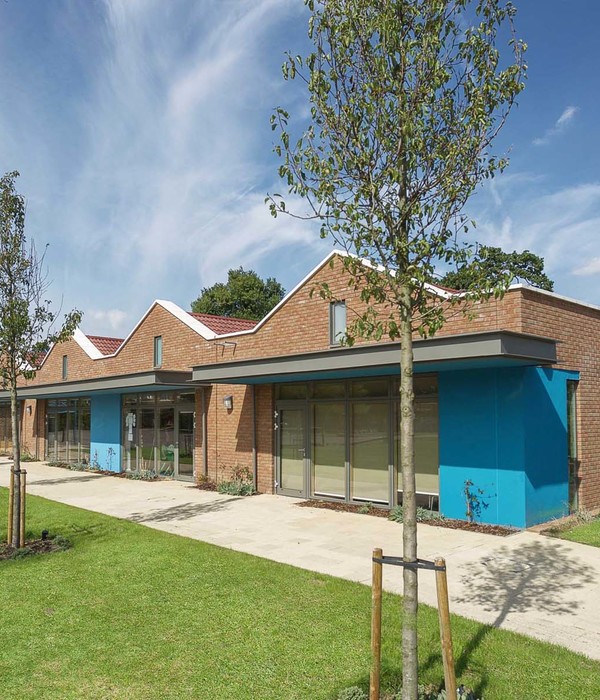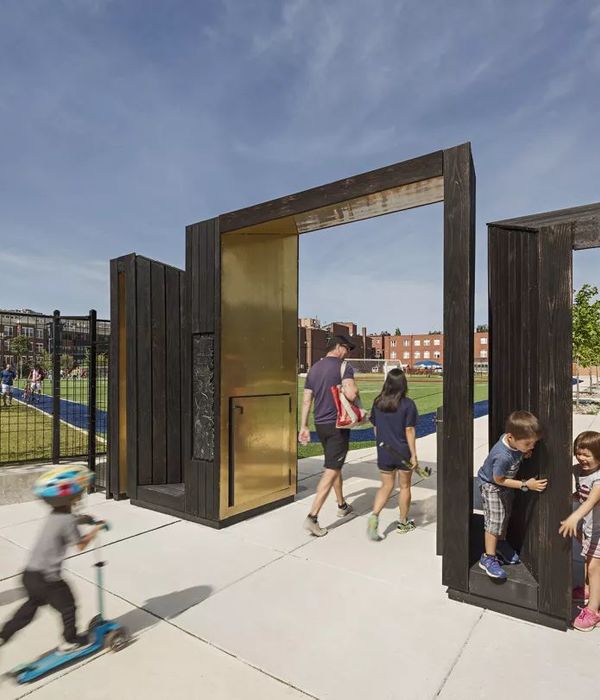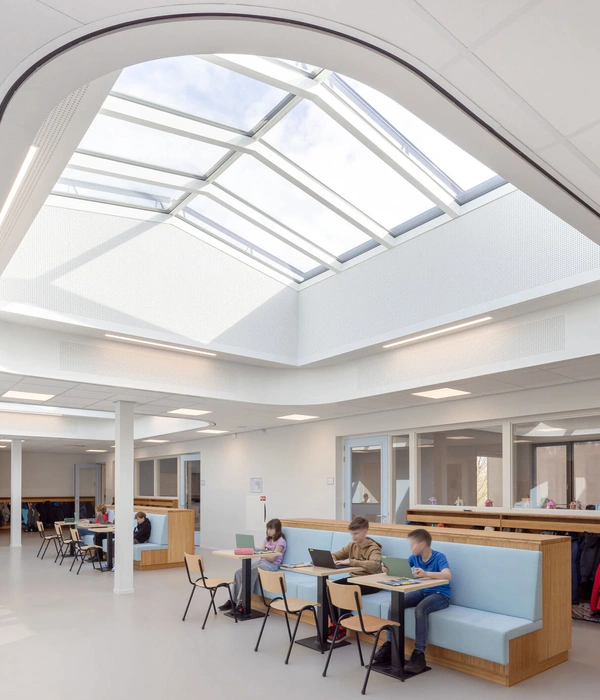© Nicole England
(尼科尔英格兰)
架构师提供的文本描述。我,我们:位于 Parramatta CBD 中心的敏捷学习环境的未来,西悉尼大学的 Parramatta 城市校园是一个连接商业和社区的关键校园;在一个以未来为重点、空间多样化和以学生为中心的环境中,它是一个混合学习教学法的展示。
Text description provided by the architects. Me, We, Us: the future of agile learning environments Situated in the heart of the Parramatta CBD, Western Sydney University’s (WSU) Parramatta City Campus is a pivotal campus connected to business and the community; a showpiece for a blended learning pedagogy in a future-focused, spatially diverse and student-centred environment. © Nicole England
(尼科尔英格兰)
在伍兹·巴戈特的室内设计中,垂直校园旨在促进与当地工商业的互动、合作和伙伴关系,模糊了商业和高等教育之间的界限。以“我 (学生)、我们 (大学)、我们 (社区)”的概念为中心,内部概念的发展是为了模糊传统商业办公大楼与功能大学校园之间的界限。这种方法体现在场所创建策略和基本调色板方法中。
With interior design by Woods Bagot, the vertical campus is designed to foster interaction, collaboration and partnerships with local business and industry, blurring the boundaries between business and tertiary education. Centred on the concept of “me (student), we (university), us (community)”, the interiors concept was developed to blur the lines between a traditional commercial office tower and a functional university campus. This methodology is manifest in the place making strategy as well as the base palette approach.
© Nicole England
(尼科尔英格兰)
促进与当地公民和文化战略网络整合的现场连接,校园提供了一个可扩展的解决方案,在公共接口与零售激活和数字寻路提供与相邻交通枢纽的联系。
Facilitating through-site connections integrated to a local network of civic and cultural strategies, the campus offers a malleable solution at the public interface with retail activation and digital wayfinding providing linkages to the adjacent transport hub. © Nicole England
(尼科尔英格兰)
客户简报会和有抱负的工作坊导致了一系列的建议,以混合教师占用该大楼,包括一个灵活的空间,能够容纳多种学习景观和学术学科。通过以证据为基础的设计方法,创造一个统一的垂直校园环境,其愿景是创建一个多学科的校园,创新的方法和创业的精神。
Client briefing and aspirational workshops led to a series of proposals for a mixed-faculty occupation of the building, comprising a diversity of flexible spaces capable of accommodating multiple learning landscapes and academic disciplines. Creating a unifying vertical campus environment via an evidence based design approach, the vision was to create a campus multidisciplinary in function, innovative in approach and entrepreneurial in spirit.
Ground Plan
伍兹巴戈特主任佐治亚辛格尔顿说,该设计采取了不可知论的方法,内部适合,允许一个真正灵活和未来的学习环境。
Woods Bagot Director Georgia Singleton said the design took an agnostic approach to the interior fit-out, allowing for a truly flexible and future-proofed learning environment. © Nicole England
(尼科尔英格兰)
"在教室里没有教室,相反,这种设计促进了一种交互式的教与学方式-- 这是 WSU 课程的一个突出方面。"在每个楼板上自由流动创造了发现和偶然互动的时刻。"
"There are no lecture theatres within the space, instead the design fosters an interactive approach to teaching and learning - a prominent aspect of WSU curriculum. Free flowing movement across each floor plate creates moments for discovery and serendipitous interactions,"
Level 01 Plan
01 级计划
"该项目的目标之一是创造一个灵活的教育环境,使其能够适应几乎所有的大学群体,同时无缝地坐在繁忙的商业环境中。"
“One of the objectives for this project was to produce an agile educational environment that enables adaptation to almost any university group, whilst sitting seamlessly within its busy commercial setting.”© Nicole England
(尼科尔英格兰)
一座垂直的校园建筑堆放在几层楼上,有时会抑制学生和教育工作者参与和互动的机会。以一个多孔的核心,中庭的概念创造了一种社区感和连通性,允许更大的流动性,同时帮助两层间的视线。提供相互连接的楼梯和空隙,鼓励学生、教职员工和工业界之间的协作和有机对话。
A vertical campus building stacked over several floors can sometimes inhibit the opportunities for students and educators to co-mingle and interact. Featuring a porous core, the atrium concept creates a sense of community and connectivity allowing for greater mobility while aiding sightlines between floors. The provision of interconnecting stairs and voids encourages collaboration and organic conversation between students, staff and industry. © Nicole England
(尼科尔英格兰)
客户简介导致了一系列的建议,包括商学院、经济学和工程系的混合教师占用校园建筑,其中包括多种灵活的空间,能够容纳多种学习环境和学科。
Client briefing led to a series of proposals for a mixed-faculty occupation of the campus building, including Business, Economics and Engineering, comprising a diversity of full flexible spaces capable of accommodating multiple learning landscapes and academic disciplines.
Level 02 Plan
02级计划
伍兹·巴戈特地区教育部门负责人艾伦·达菲 (AlanDuffy) 说,对这份简报的回应让设计团队能够测试正式和非正式学习空间之间的融合。
Woods Bagot Regional Education sector leader Alan Duffy said responding to the brief allowed the design team to test the blend between formal and informal learning spaces.
他说:“激活正式空间的边缘,为学生和学者提供了各种参与社会生活的机会,打破了高等教育建筑的传统障碍。”其结果是创造一个灵活和适应性强的环境,鼓励通过交谈学习。
"Activating the edges of the formal spaces introduced a variety of opportunities for social engagement between students and academics, breaking down traditional barriers in tertiary buildings. The outcome is a flexible and adaptive environment that encourages learning through conversation." © Nicole England
(尼科尔英格兰)
对于学区来说,开放式的办公吊舱设计使空间的使用更加流畅和成本效益更高。通过接受开放和远离传统的蜂窝办公模式的原则,WSU 的工作人员被邀请与学生进行融合,打破传统的校园等级制度。
For the academic zones, an open plan office pod design enables a more fluent and cost efficient utilisation of space. By embracing principles of open and moving away from the traditional cellular office model, WSU staff are invited to co-mingle with students, breaking down traditional campus hierarchies.
© Nicole England
(尼科尔英格兰)
固体,自然材料的应用定义了正规的学习区域,周围是连续的非正式和社会空间。鼓励员工和学生在舒适和可重构的家具允许自由选择的突破空间中逗留和协作。透过整个讲台南高地的透明玻璃,自然日光的渗透和与室外的视觉连接被加强在社会空间。
The application of solid, natural materials defines formal learning zones, which are surrounded by continuous informal and social spaces. Staff and students are encouraged to linger and collaborate in breakout spaces where comfort and re-configurable furniture enable freedom of choice. Penetration of natural daylight and a visual connectivity to the outdoors is enhanced in the social spaces through transparent glazing across the full extent of the podium’s southern elevation.
Architects Woods Bagot
Location 1 Parramatta Rd, Australia
Category Interior Design
Area 20600.0 m2Project Year 2017
Photographs Nicole England
{{item.text_origin}}


