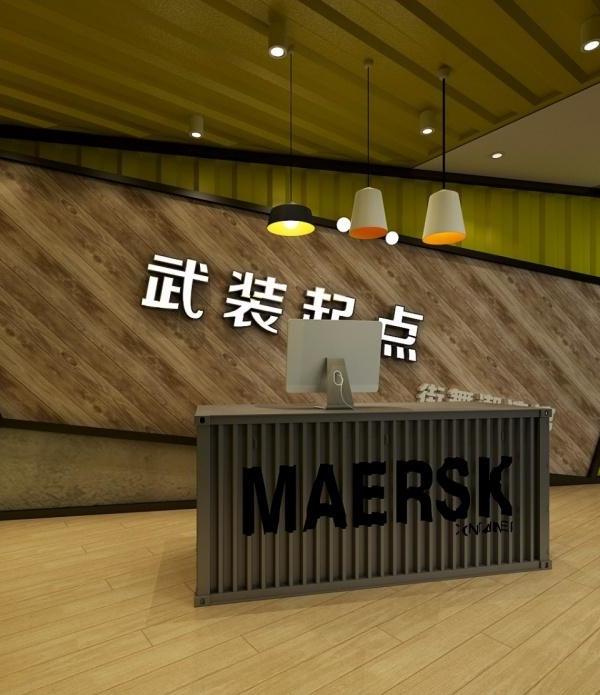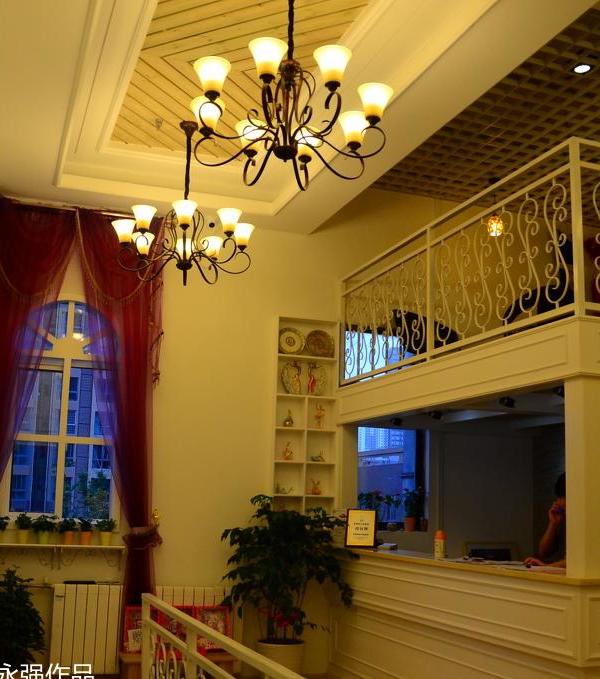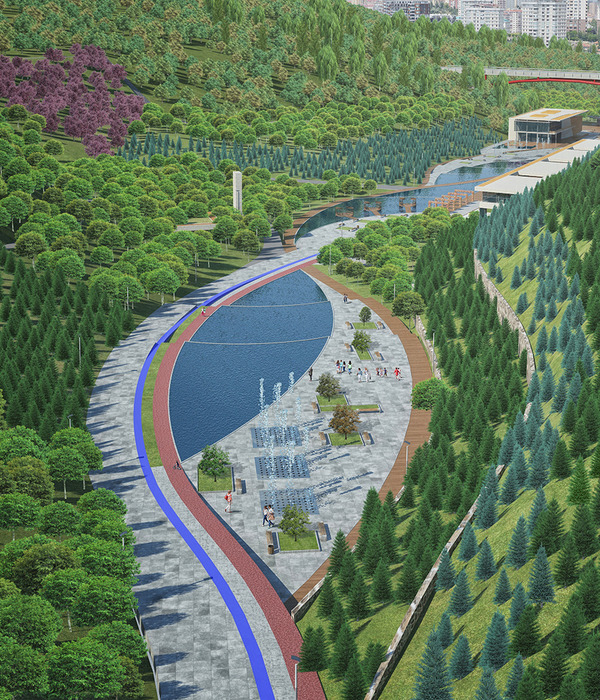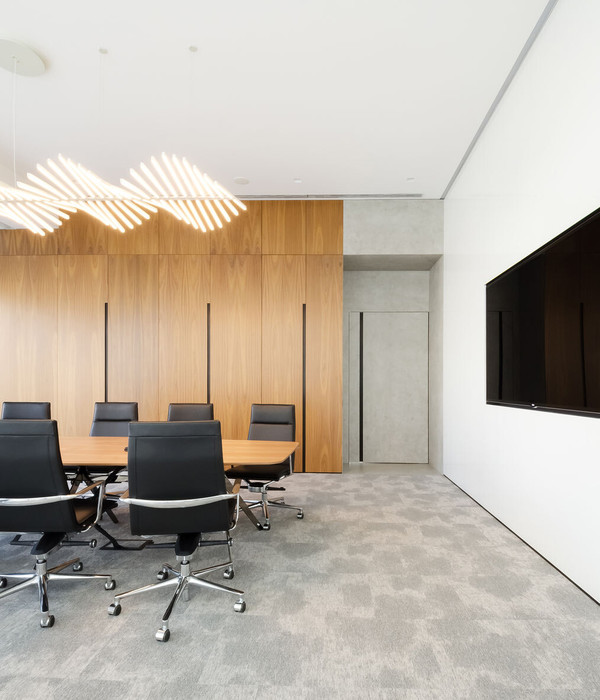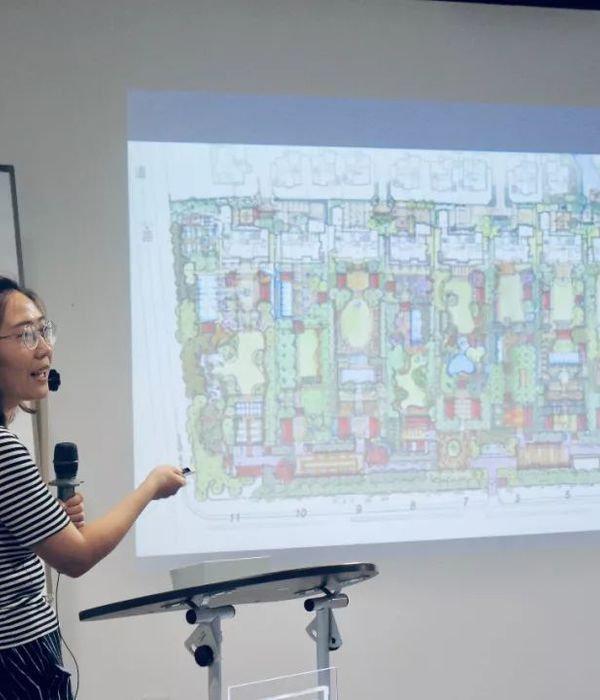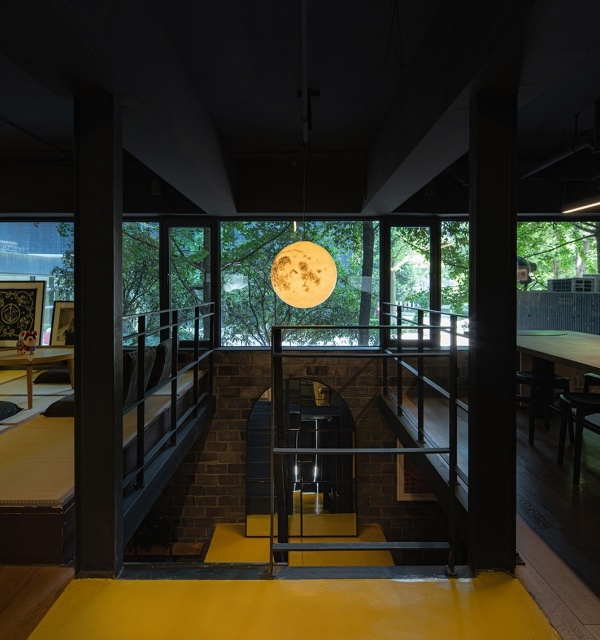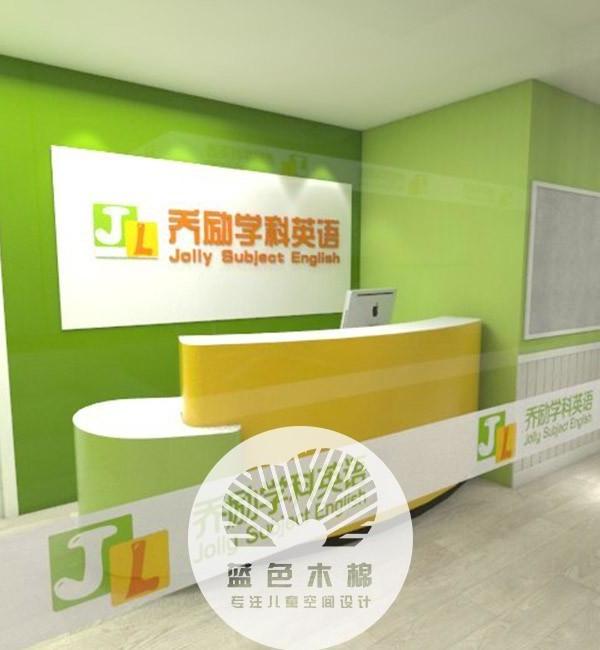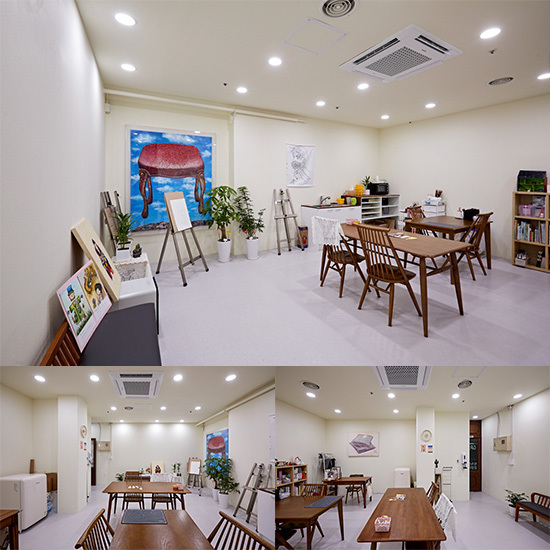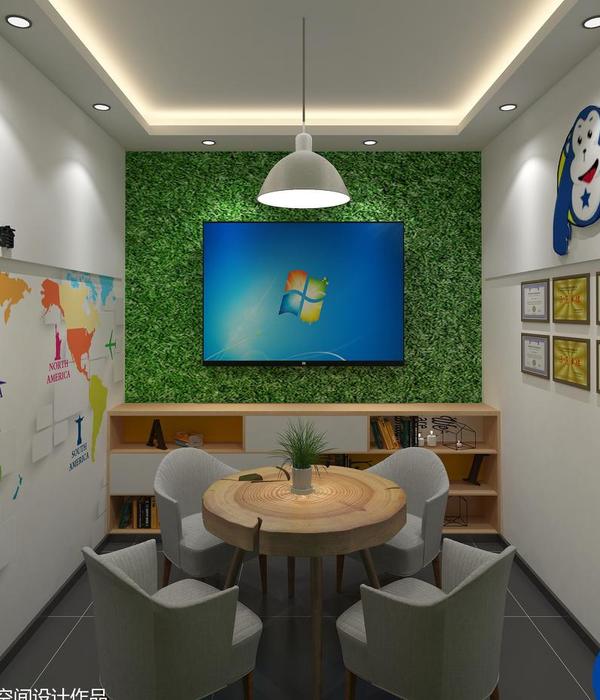瑞士建筑工作室Michael Meier Marius Hug Architekten为1933年建成,现在属于瑞士苏黎世保护建筑范畴的Hirsgarten Rikon小学设计了改扩建方案。整个项目由三个部分组成:现有小学的改造,前幼儿园的改建,以及学校体育馆增建工程。项目不仅要满足学校不断变化的功能需求,也要保持现有建筑的文化和历史价值。
Extension and renovation with preserved existing structure Architects Michael Meier Marius Hug Architekten, Zurich
The primary school of Hirsgarten in Rikon is a listed building by architect Hermann Fietz built in 1933. The project consists of three parts, the renovation of the existing primary school and the former kindergarten as well as the extension of the school conglomerate with a new gymnasium. The aim of the project was to meet the changing needs of the schools function and to preserve the cultural and historic value of the existing buildings at the same time.
▼ 建于1933年的学校
▼ “不动声色”的改扩建后,右侧灰色体量是新增体育馆
原有建筑是面南的L型建筑,新增体育馆位于广场南部东侧一角,与原有建筑围合出一片公共区域,建筑师在这里安放了一个室外体育场。现代而内敛的新建筑尊重老建筑的主楼和附楼,整体布局与标志性塔楼和雕塑和谐共处。
The main building with its schoolwing, the aula and the stairtower is extended by an angled building in the south of the plot. Together the existing building and the new gymnasium enclose a defined school yard including a sports field. By positioning the new gymnasium carefully in relation to the existing structure the three units form a new coherent school ensemble. The moderately but precisely applied individual elements and subtle- ties of the facade characterize the school building and its structure. The gymnasium relates in its architectural expression to the existings modern, restrained character. It respects the hierarchy between the main building and the annex buildings, especially the access situation with its visual axis, the stairtower and the sculpture – an important aspect for the understanding of the historic development – remains unchanged.
▼ 总平面,新老建筑和谐共处
▼ 紧邻新建体育馆安放了室外运动场
▼ 新增体育馆外观
▼ 新增体育馆平面
▼ 新增体育馆剖面
▼ 新增体育馆室内
▼ 老体育馆改建
▼ 老楼三层改建前 3F before
▼ 老楼三层改建后,一侧往回收,开辟了一条室外阳台,然后侧墙做了落地窗, 3F after
▼ 3F,红线是现状平面布局
▼ 主楼室内
▼ 图纸,点击看大图 1F (left) and 2F (right)
▼ 剖面 section
MORE:
Michael Meier Marius Hug Architekten
,更多请至:
{{item.text_origin}}


