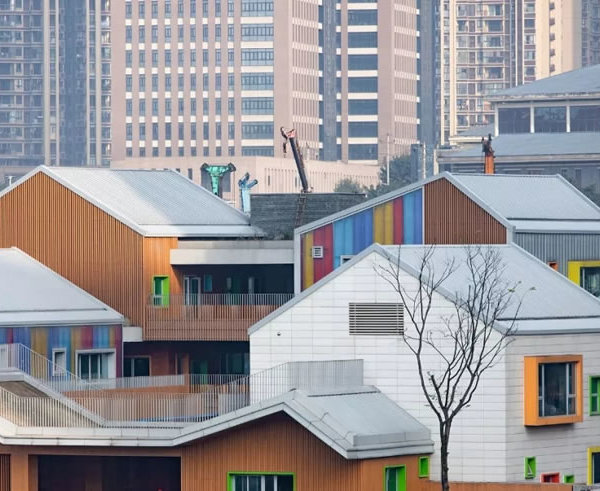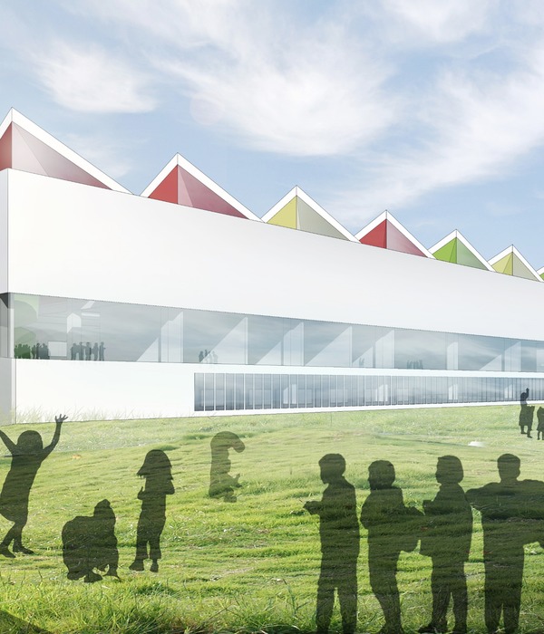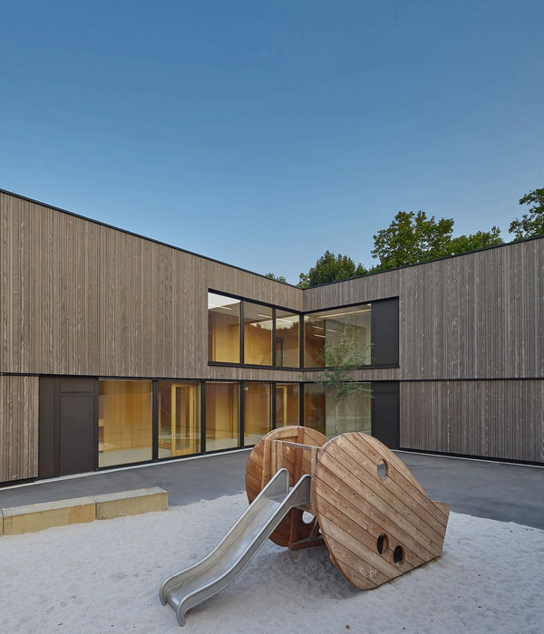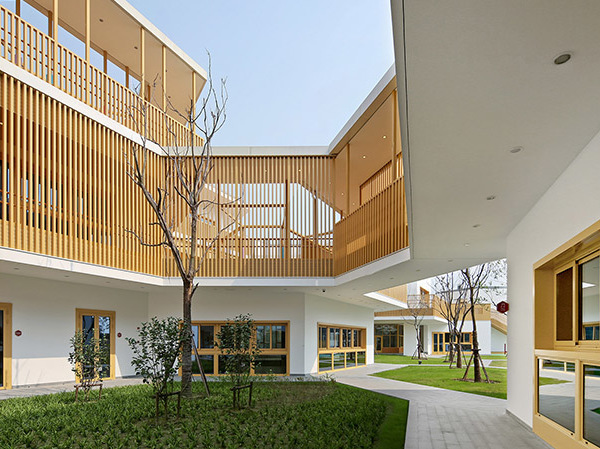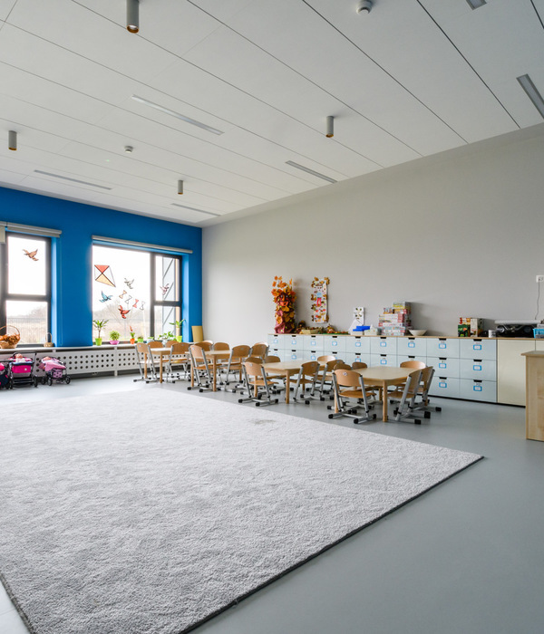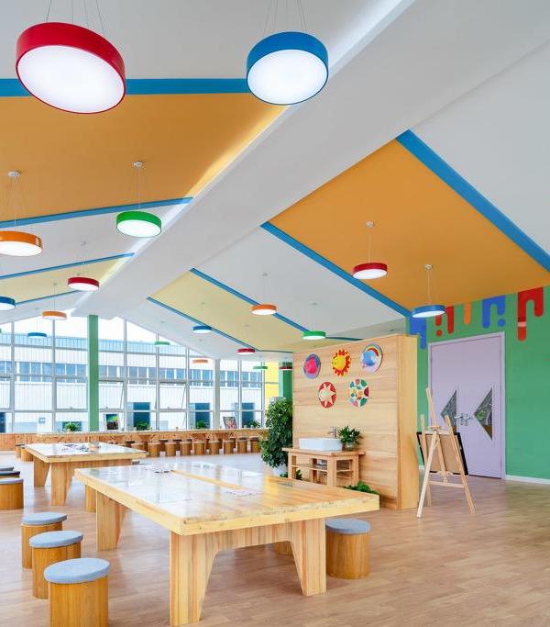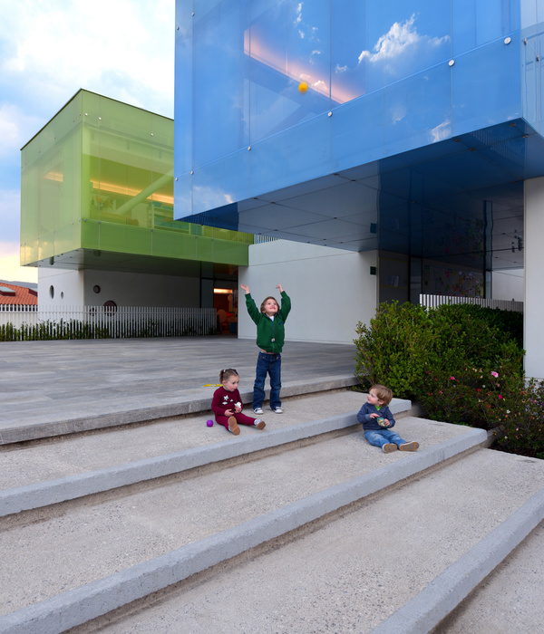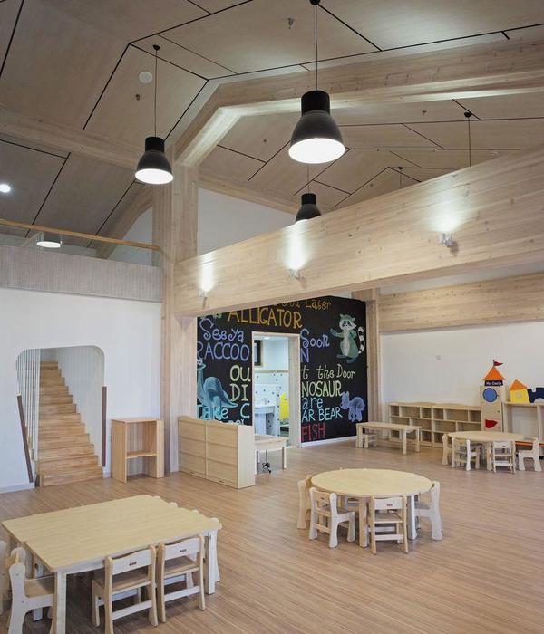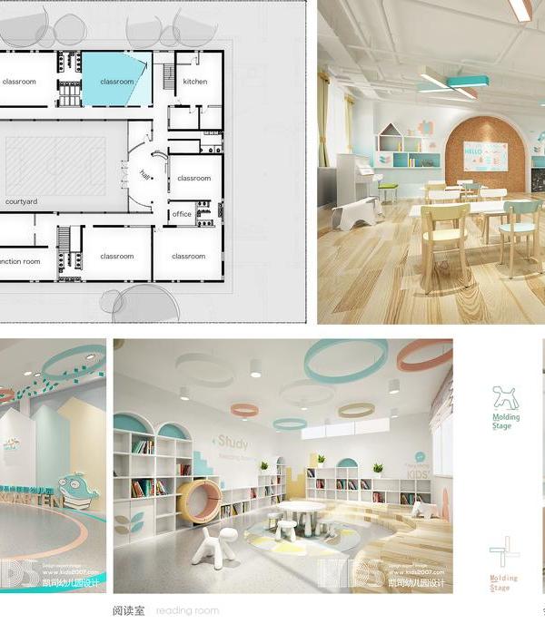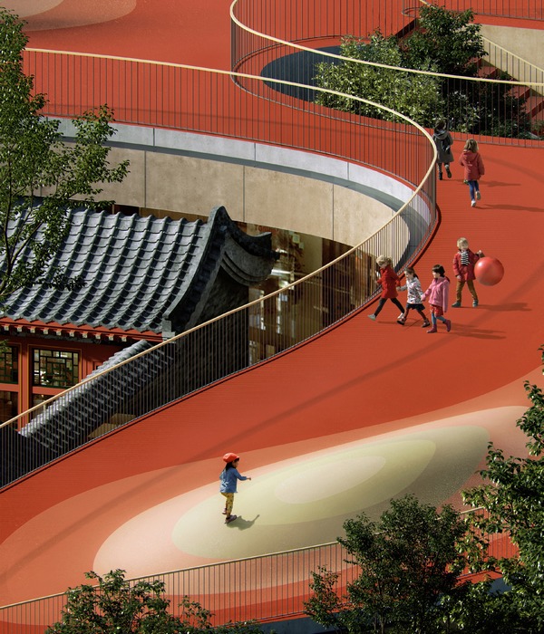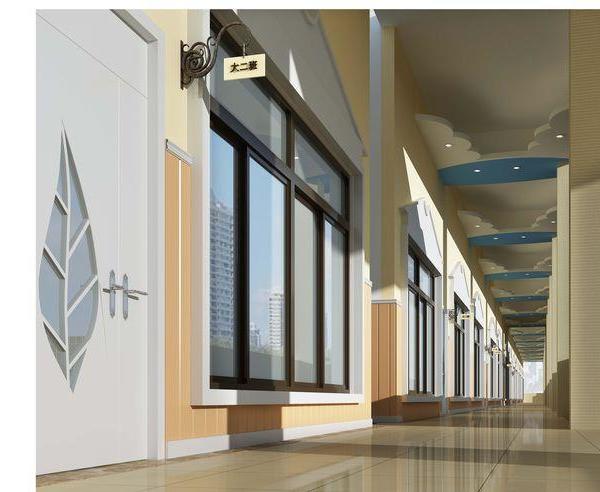is located between Dikmen and Ayranci Quarters, close to the city center of
the Capital City Ankara. Natural geographic features of the valley have a great potential in
carrying the
towards the urban land as a part of the green system of the
city. Dikmen valley is one of the longest green corridors of the city that is planned to be left
as
between residential areas as a part of the development plan of Ankara Greater
City Municipality. Its close location to the city center and residential quarters enhances the
significance of the area for the city as
. The project aims to propose a
landscape design and recreational facilities to make this area a
not only
for the neighborhood but also for the city, as one of the
. The
main concern of the design is to protect the natural environment and increase the accessibility
of the park area from the neighborhood settlements. In that sense the project shows an
exceptional
to the city and nature. Hence the park will be
with the cultural, recreational, sports and training facilities designed in
the project.
The natural landscape, topography and flora of the valley are the main concerns of this design.
2.3 kilometers long valley designed with active and passive green areas, has approximately
one million square meter area. Small neighborhood parks are designed on the areas where
the valley gradually terraced and touched the city. And at the bottom of the valley, recreation
areas, social, cultural and sport areas and other public spaces are designed. Besides café and
restaurants, a public library, workshop areas, educational places for the children and sports
fields are designed. All the recreational areas and facilities are
for the handicapped.
Also a center for
people is designed. These spaces are projected in accordance
with the natural landscape of the valley. Most of the buildings are proposed with
bounded by concrete walls which give the indication of the building sunk into the
ground. Materials such as wood claddings and concrete are chosen in the architecture of the
buildings for the
with the nature. So, with the design of the project natural
environment will be protected and the proposed urban green will be integrated to the daily
life of the citizens. This will also help to improve
as an extension of nature
and ensure the continuity of the
of natural environment. Dikmen Valley will be a
complementary landscape project that connects a significant green space corridor to Yıldız
District.
{{item.text_origin}}


