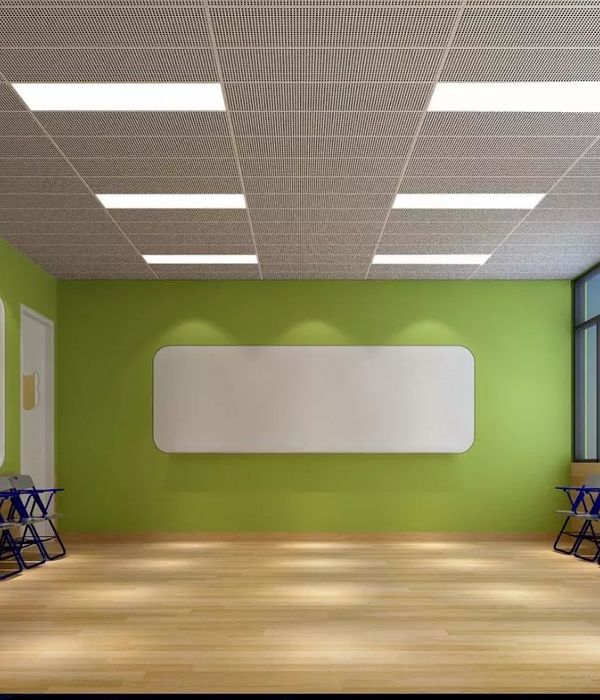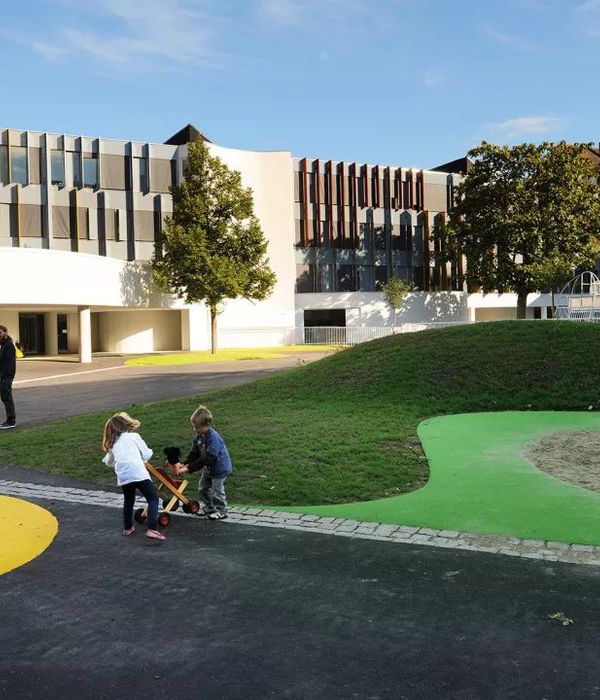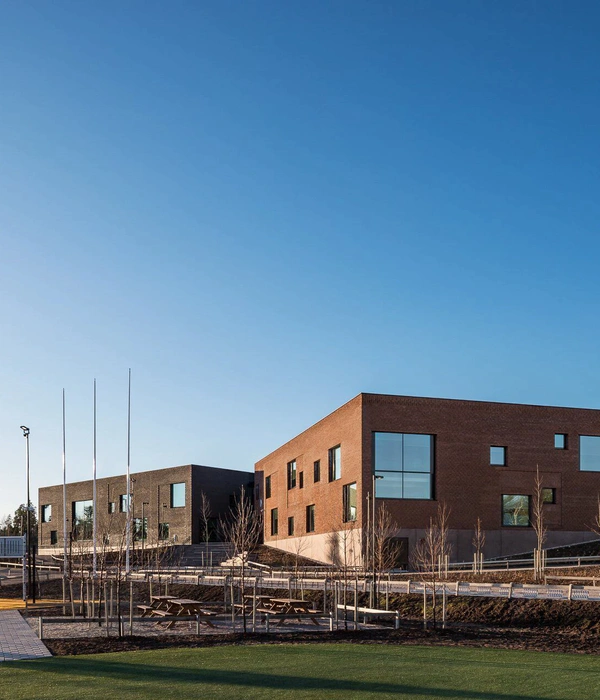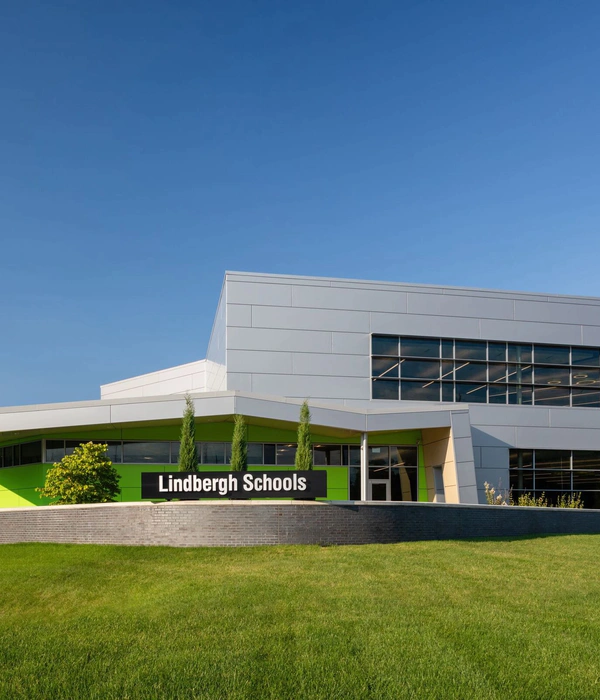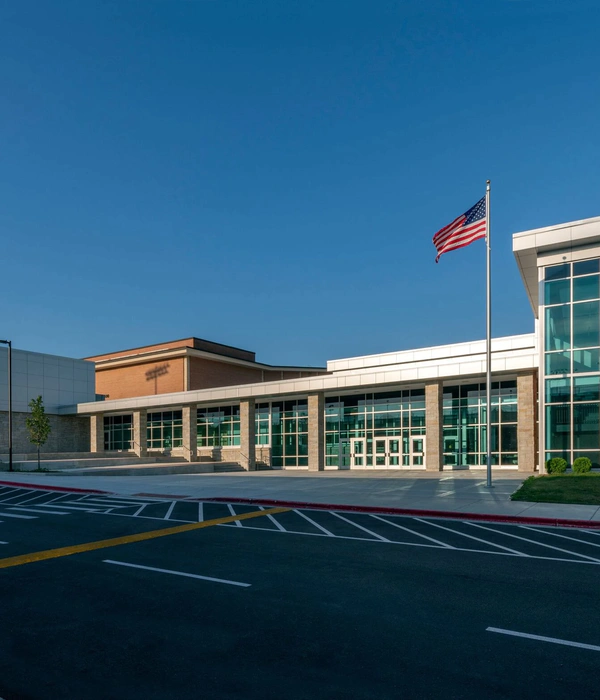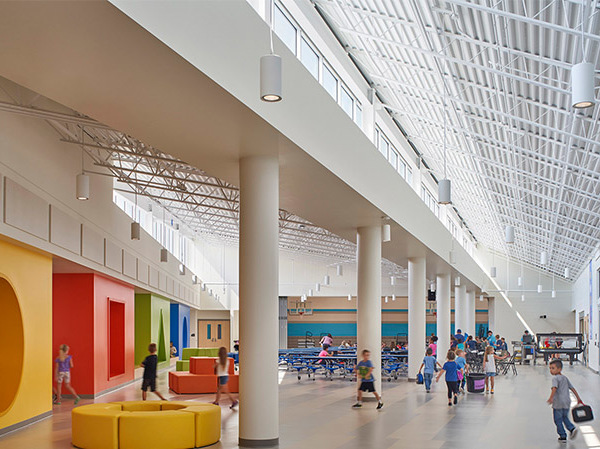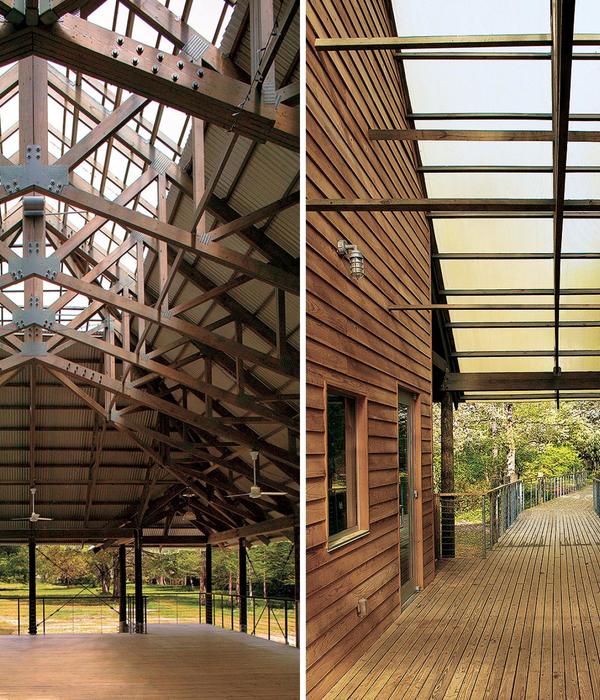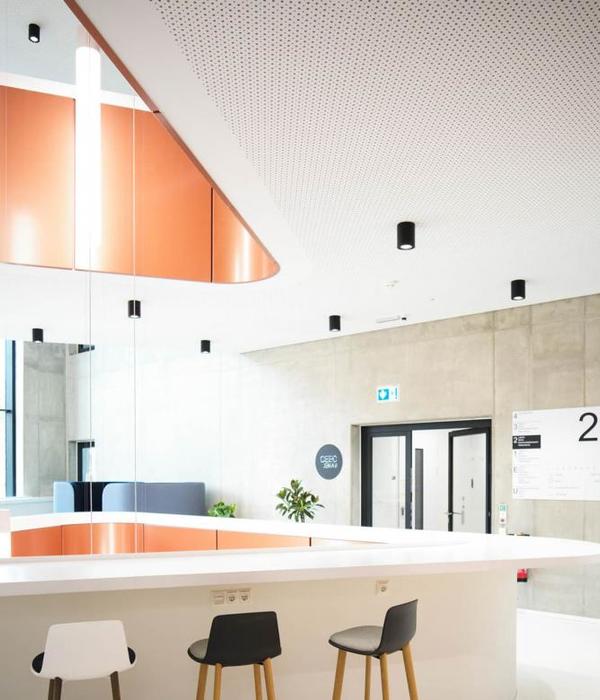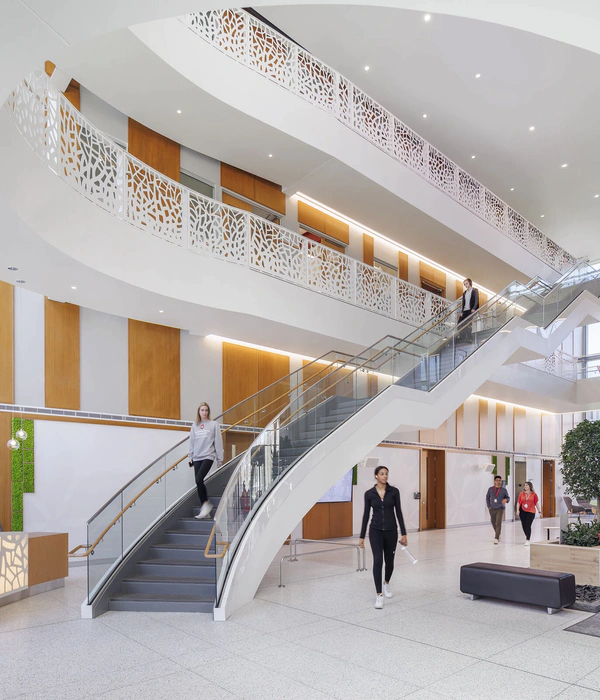For kindergarten buildings, the space carrier used by children is first of all. Different from buildings of other nature, they either need strong spatial sensations or strong contrasts to achieve a stimulating sensory experience. The primary design principle of kindergarten buildings is safety, not only physical physical safety, but also children. Psychological level of protected space experience.
Under the conditions allowed by the project site, a hyperbolic shape space is used to create a smooth and gentle building. From the entrance space, children are allowed to enter the wrapped soft space.
The project is located in Sanmen, Binhai County, east of Taizhou, surrounded by mountains and living near the sea. Operated and managed by Shanghai Jiaotong University Education Group, invested by Taizhou Social Development Group, and designed by SiXu Design Team. Like campus buildings in many third-tier cities, supporting facilities are subordinate to other functional buildings and lag behind urban development. Changing this situation through design is the first question that designers think about. Overlooking Sanmen from the air, the city is laid out along the water system, and the buildings are arranged in a regular and orderly way along the road. The structure of the building reflects the rapid development of the city. At the beginning of the project design, the design team believed that the kindergarten should be the first art hall for children. Therefore, the first step in design is to break the regular layout of traditional kindergartens, integrate regional culture, and jump out of the regular urban texture to become the finishing touch of the region.
At the beginning of conception, the main idea was "guarding". It seems to embrace both hands to add more temperature to the building. After deeper investigation, the design incorporates more features of the three doors into the design concept. "Return", as the three major design keywords, respectively represents the energy advantages of the three nuclear power plants, the child care concept and the feeling of embracing the ocean. In the end, the kindergarten became a "conch castle" with a conch shape as a carrier, quietly telling the children's endless growth story.
Along the entrance is an arc-shaped safe path. The child runs freely along the bright and smooth atrium and enters the "core" that embraces the aggregation-the central courtyard. This is an oval-shaped atrium space where you can look up at the sky and breathe in natural air. The courtyard is connected by a surrounding corridor, which is a semi-outdoor space, where the boundaries between indoor and outdoor are hidden away, and the “hidden” behind the partition wall is the children's classroom. They are well wrapped in the conch's embrace and learn to grow in a comfortable environment.
The whole kindergarten has been given the power of life, and natural breathing is everywhere. From the entrance, to the atrium, and the lobby patio, big trees are planted. With the change of climate, seasons and years, the appearance of the big tree will change, but no matter what the situation, the big tree will be born in the sun and thrive. This is exactly the thoughtful team's trust in the children. The ingenious patio design incorporates big trees, letting the busy lobby have a moment of natural time.
The entire second floor is designed as an open courtyard. In addition to allowing the children to have an entire floor of activity space, the thinking sequence team also takes advantage of the situation and extends the children's activities from the second floor to the outdoor activities on the first floor. Space, a unique natural landscape ramp was born. Children can fully release their nature on the ramp. Whether it is running, climbing, or using play facilities, there is a breeze and sunshine.
Every classroom and activity space has reached a beautiful agreement with the sun. Large windows and skylights allow every moment of the day's light to be used. Classrooms in the daylight can fill the light without turning on the lights.
The multi-purpose hall makes the most of the sunlight, and puts down the curtains and projection screens. It becomes a fun activity room for children at once, the sun is full and free; the curtains are lowered to light up the projection, and they become children Show yourself on stage.
The wisdom library in the park is partitioned by various colors and multiple arcs to form a relatively independent, connected and visually transparent multi-dimensional space. Sofas, benches, and small stools can be placed at will, so you can sit and lie down, so that children do not immerse themselves in the charm of reading.
After the project is completed, we retreat from the designer's pursuit of pure fragmentation, put down our identity, return the school to the user, leave the space in the right space, and give the school the possibility of growth. The design choices return to the original, will be in line with local culture and regional characteristics, suitable for local education concepts as the primary design criteria. Only the best model for local children's education and children's personality development is the "best" kindergarten design. Creating a good kindergarten is not only a gift for children, but also a cultural business card for the city.
{{item.text_origin}}

